4454 Alston St, Crozet, VA 22932
Local realty services provided by:Better Homes and Gardens Real Estate Reserve
4454 Alston St,Crozet, VA 22932
$399,000
- 3 Beds
- 4 Baths
- 2,103 sq. ft.
- Townhouse
- Active
Listed by: liza bottas
Office: sally du bose real estate partners
MLS#:665660
Source:BRIGHTMLS
Price summary
- Price:$399,000
- Price per sq. ft.:$167.93
- Monthly HOA dues:$127
About this home
This lovely townhome in sought after Pleasant Green has it all! And just a short walk to downtown Crozet?s coffee shops, bakery, restaurants, shopping & library. This home is a must see with so many upgrades! The main living space (on the 2nd level) is a light filled open floor plan and features a modern gourmet kitchen perfect for entertaining, with a huge island, high-end stainless appliances, Quartz countertops, upgraded cabinetry and opens to the spacious low maintenance deck. The 1st level space offers lots of options; a family or play room, an office, a home gym or guest bedroom. The one-car garage has storage space and an EV charger. The 3rd level is where you will find the primary bedroom suite w/ a beautiful upgraded private bath w/ double vanity and fully tiled walk-in shower, two additional bedrooms, 2nd full bath & laundry. Energy efficiency and great sound insulation between homes. Neighborhood amenities include; playground, club house, fire pit, grills and basketball court.,Painted Cabinets,Quartz Counter,Wood Cabinets
Contact an agent
Home facts
- Year built:2021
- Listing ID #:665660
- Added:212 day(s) ago
- Updated:January 11, 2026 at 02:43 PM
Rooms and interior
- Bedrooms:3
- Total bathrooms:4
- Full bathrooms:2
- Half bathrooms:2
- Living area:2,103 sq. ft.
Heating and cooling
- Cooling:Central A/C, Heat Pump(s)
- Heating:Central, Heat Pump(s)
Structure and exterior
- Roof:Architectural Shingle
- Year built:2021
- Building area:2,103 sq. ft.
- Lot area:0.04 Acres
Schools
- High school:WESTERN ALBEMARLE
- Middle school:HENLEY
- Elementary school:CROZET
Utilities
- Water:Public
- Sewer:Public Sewer
Finances and disclosures
- Price:$399,000
- Price per sq. ft.:$167.93
- Tax amount:$3,390 (2025)
New listings near 4454 Alston St
- New
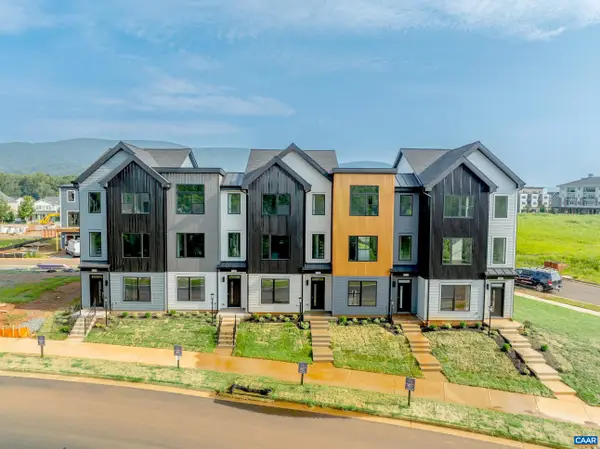 $544,526Active3 beds 4 baths2,348 sq. ft.
$544,526Active3 beds 4 baths2,348 sq. ft.35 Golf Dr, Crozet, VA 22932
MLS# 672355Listed by: NEST REALTY GROUP - Open Sun, 12 to 4pmNew
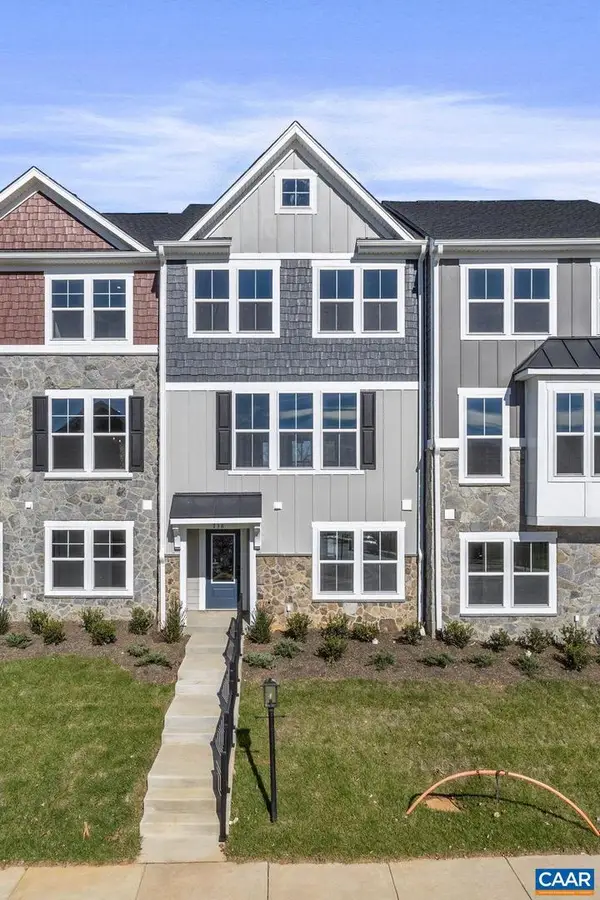 $481,340Active4 beds 4 baths1,938 sq. ft.
$481,340Active4 beds 4 baths1,938 sq. ft.738 Park Ridge Dr, CROZET, VA 22932
MLS# 672120Listed by: NEST REALTY GROUP - Open Sun, 12 to 4pmNew
 $481,340Active4 beds 4 baths2,343 sq. ft.
$481,340Active4 beds 4 baths2,343 sq. ft.738 Park Ridge Dr, Crozet, VA 22932
MLS# 672120Listed by: NEST REALTY GROUP 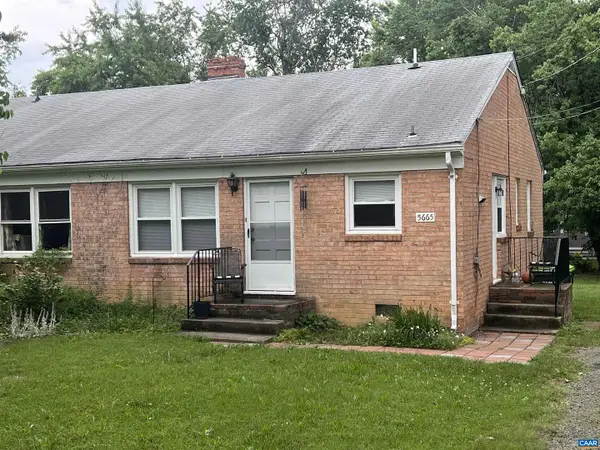 $419,000Active-- beds -- baths
$419,000Active-- beds -- baths5659 Myrtle St #2, CROZET, VA 22932
MLS# 672090Listed by: THE NEW HOUSE COMPANY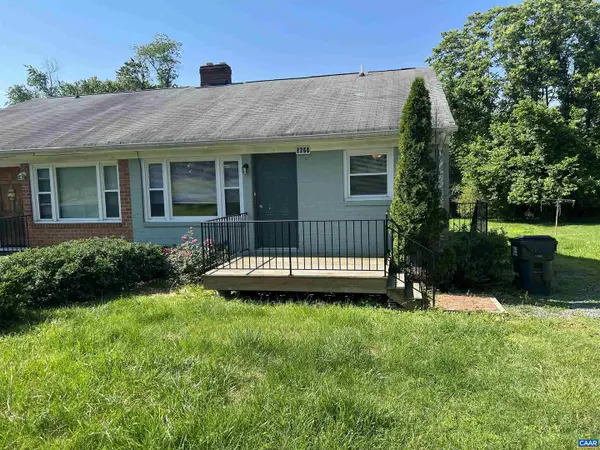 $419,000Active-- beds -- baths
$419,000Active-- beds -- baths5677 Myrtle St #2, CROZET, VA 22932
MLS# 672092Listed by: THE NEW HOUSE COMPANY $419,000Active-- beds -- baths1,656 sq. ft.
$419,000Active-- beds -- baths1,656 sq. ft.5677 Myrtle St, Crozet, VA 22932
MLS# 672092Listed by: THE NEW HOUSE COMPANY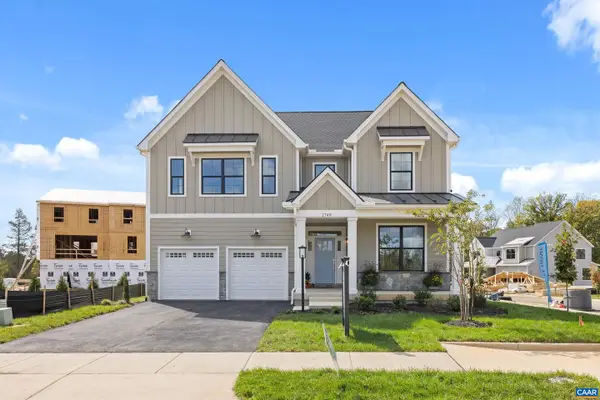 $1,014,496Pending5 beds 5 baths3,957 sq. ft.
$1,014,496Pending5 beds 5 baths3,957 sq. ft.51 Borthwick St, CROZET, VA 22932
MLS# 672009Listed by: NEST REALTY GROUP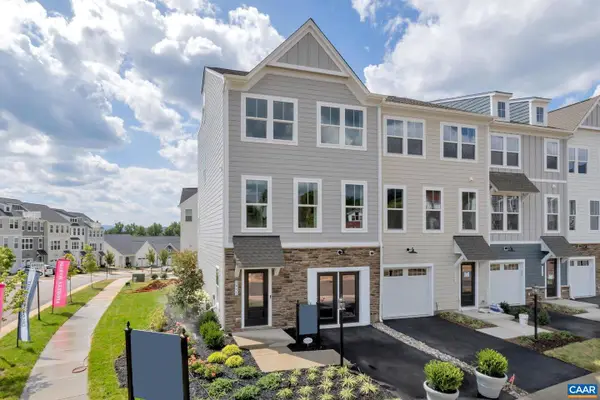 $394,990Pending3 beds 4 baths2,080 sq. ft.
$394,990Pending3 beds 4 baths2,080 sq. ft.5984 Cling Ln, CROZET, VA 22932
MLS# 671991Listed by: SM BROKERAGE, LLC $394,990Pending3 beds 4 baths2,379 sq. ft.
$394,990Pending3 beds 4 baths2,379 sq. ft.5984 Cling Ln, Crozet, VA 22932
MLS# 671991Listed by: SM BROKERAGE, LLC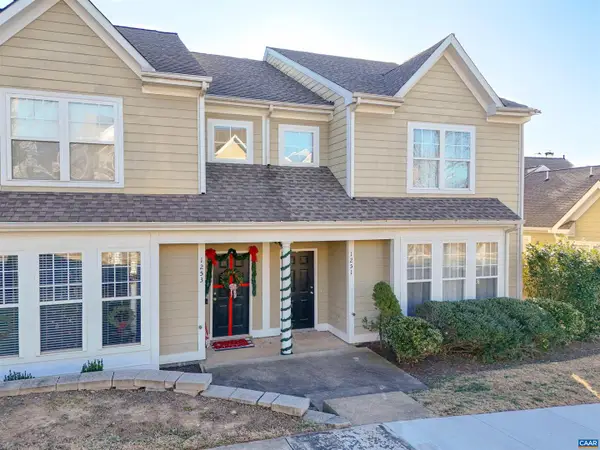 $419,999Active3 beds 3 baths1,754 sq. ft.
$419,999Active3 beds 3 baths1,754 sq. ft.1251 Clay Ct, CROZET, VA 22932
MLS# 671910Listed by: DOGWOOD REALTY GROUP LLC
