48 Borthwick St, Crozet, VA 22932
Local realty services provided by:Better Homes and Gardens Real Estate Reserve
Listed by: kate p colvin
Office: howard hanna roy wheeler realty - charlottesville
MLS#:671432
Source:BRIGHTMLS
Price summary
- Price:$1,313,000
- Price per sq. ft.:$227.79
About this home
Pre-Sale Monterey with Aug 2026 Closing! Long-awaited Block 250 in Old Trail Village! Our desirable Monterey plan blends luxury design, quality craftsmanship, and modern living! Set on a wooded backdrop homesite, this home offers the perfect balance of comfort and function in an ideal location, close to all things Old Trail and Crozet. The light-filled main level features a private study and an open-concept great room. The gourmet kitchen and spacious dining room extension are ideal for both entertaining and everyday living, plus a Nook of the Kitchen for everyday eating. Upstairs, a private Primary Suite, oversized Laundry room, 3 Bedrooms with 3 Bathrooms & Bonus Room ensure a space for everyone to enjoy. Finished Walkout Basement Rec Room, Bedroom & Full Bath (outfitted as an ADU) provides additional SF! High-quality finishes include 2x6 exterior walls, a custom Mahogany front door, wood shelving throughout, and a zoned 15 SEER HVAC system. And with the ability to make interior selections alongside our talented Design Coordinator, you can truly design the dream home you've always wanted and move-in late Summer/early Fall of 2026!,Granite Counter,Maple Cabinets,Painted Cabinets,Wood Cabinets
Contact an agent
Home facts
- Year built:2026
- Listing ID #:671432
- Added:92 day(s) ago
- Updated:February 26, 2026 at 08:39 AM
Rooms and interior
- Bedrooms:6
- Total bathrooms:7
- Full bathrooms:6
- Half bathrooms:1
- Flooring:Carpet, Ceramic Tile, Vinyl
- Dining Description:Dining Room
- Bathrooms Description:Full Bath, Half Bath
- Bedroom Description:Additional Bedroom
- Basement:Yes
- Basement Description:Partially Finished, Walkout Level, Windows
- Living area:4,752 sq. ft.
Heating and cooling
- Cooling:Central A/C, Energy Star Cooling System, Heat Pump(s), Programmable Thermostat
- Heating:Central, Heat Pump(s)
Structure and exterior
- Roof:Architectural Shingle
- Year built:2026
- Building area:4,752 sq. ft.
- Lot area:0.1 Acres
- Lot Features:Sloping, Trees/Wooded
- Architectural Style:Craftsman
- Construction Materials:Advanced Framing, Blown-In Insulation, HardiPlank Type, Wood Siding
- Exterior Features:Gutter System
- Foundation Description:Concrete Perimeter, Passive Radon Mitigation, Slab
- Levels:2 Stories
Schools
- High school:WESTERN ALBEMARLE
- Middle school:HENLEY
- Elementary school:BROWNSVILLE
Utilities
- Water:Public
- Sewer:Public Sewer
Finances and disclosures
- Price:$1,313,000
- Price per sq. ft.:$227.79
Features and amenities
- Laundry features:Laundry, Washer/Dryer Hookups Only
- Amenities:Carbon Monoxide Detector(s), Smoke Detector
New listings near 48 Borthwick St
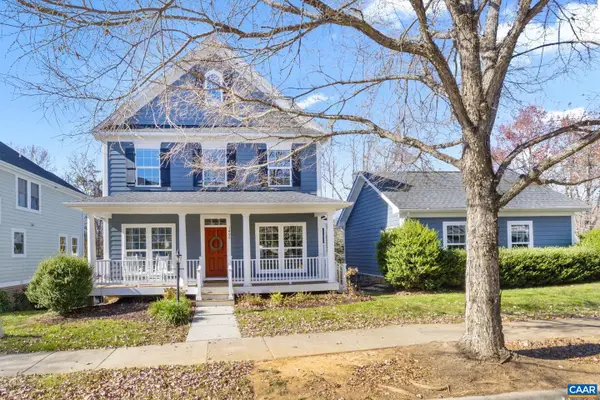 $595,000Pending3 beds 4 baths2,916 sq. ft.
$595,000Pending3 beds 4 baths2,916 sq. ft.1490 Wickham Pond Dr, CHARLOTTESVILLE, VA 22901
MLS# 673596Listed by: NEST REALTY GROUP- Coming SoonOpen Sat, 10am to 12pm
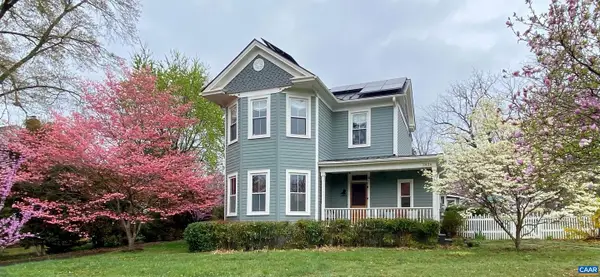 $750,000Coming Soon3 beds 3 baths
$750,000Coming Soon3 beds 3 baths5834 Saint George Ave, CROZET, VA 22932
MLS# 673601Listed by: LORING WOODRIFF REAL ESTATE ASSOCIATES 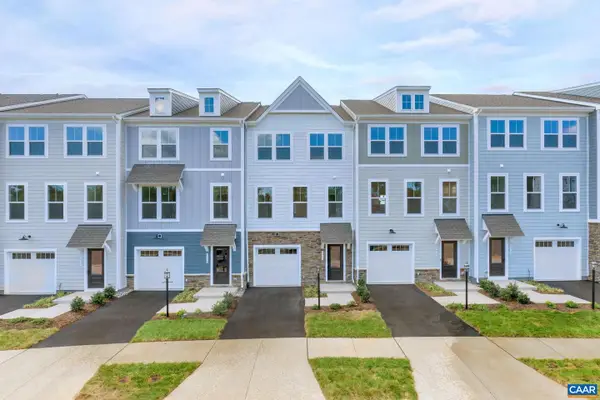 $384,485Pending3 beds 4 baths2,103 sq. ft.
$384,485Pending3 beds 4 baths2,103 sq. ft.2980 Rambling Brook Ln #128, CROZET, VA 22932
MLS# 673583Listed by: SM BROKERAGE, LLC $384,485Pending3 beds 4 baths2,103 sq. ft.
$384,485Pending3 beds 4 baths2,103 sq. ft.2980 Rambling Brook Ln, Crozet, VA 22932
MLS# 673583Listed by: SM BROKERAGE, LLC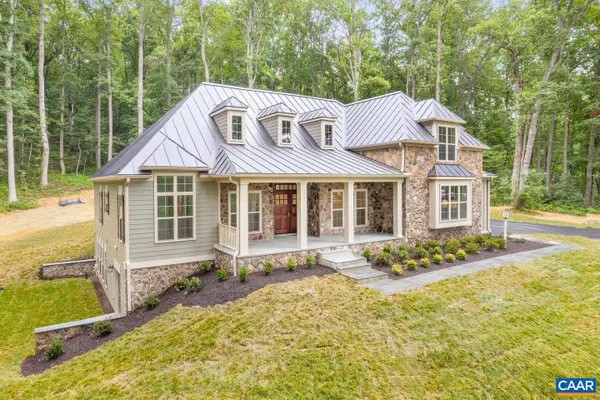 $1,877,308Pending6 beds 5 baths3,339 sq. ft.
$1,877,308Pending6 beds 5 baths3,339 sq. ft.7 Jarmans Gap Rd #lot 7 Jarmans Gap, CROZET, VA 22932
MLS# 672777Listed by: HOWARD HANNA ROY WHEELER REALTY - CHARLOTTESVILLE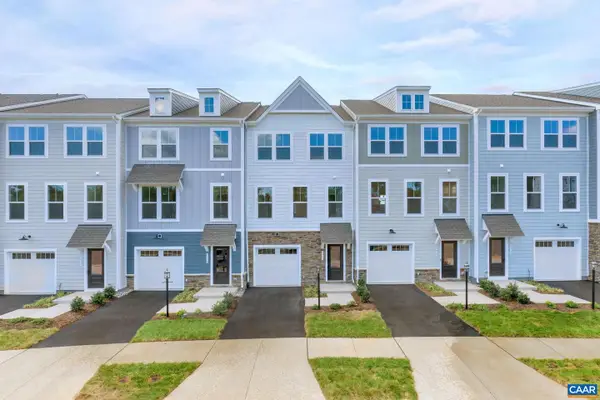 $382,090Active3 beds 4 baths2,103 sq. ft.
$382,090Active3 beds 4 baths2,103 sq. ft.2978 Rambling Brook Ln #129, CROZET, VA 22932
MLS# 673155Listed by: SM BROKERAGE, LLC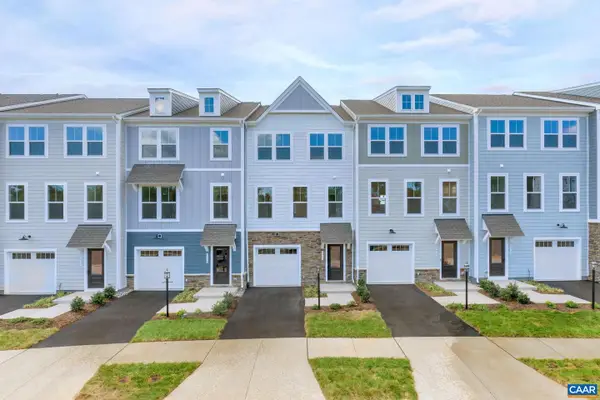 $398,835Active3 beds 4 baths2,103 sq. ft.
$398,835Active3 beds 4 baths2,103 sq. ft.2982 Rambling Brook Ln, CROZET, VA 22932
MLS# 673176Listed by: SM BROKERAGE, LLC $382,090Active3 beds 4 baths2,103 sq. ft.
$382,090Active3 beds 4 baths2,103 sq. ft.2978 Rambling Brook Ln, Crozet, VA 22932
MLS# 673155Listed by: SM BROKERAGE, LLC $398,835Active3 beds 4 baths2,103 sq. ft.
$398,835Active3 beds 4 baths2,103 sq. ft.2982 Rambling Brook Ln, Crozet, VA 22932
MLS# 673176Listed by: SM BROKERAGE, LLC- New
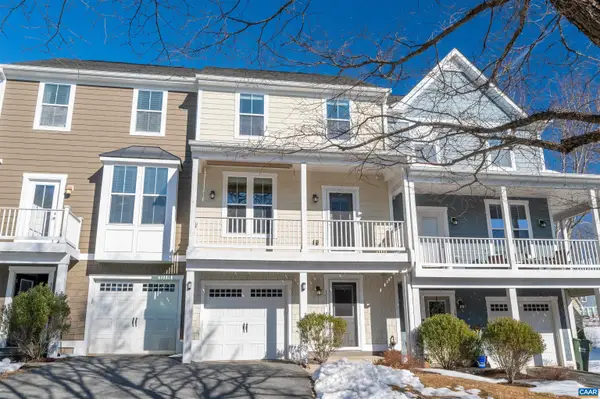 $390,000Active3 beds 3 baths2,160 sq. ft.
$390,000Active3 beds 3 baths2,160 sq. ft.1511 Wickham Pond Dr, Charlottesville, VA 22901
MLS# 673405Listed by: CHARLOTTESVILLE SOLUTIONS

