5453 Golf Dr, Crozet, VA 22932
Local realty services provided by:Better Homes and Gardens Real Estate Cassidon Realty
Listed by:greg slater
Office:nest realty group
MLS#:668545
Source:BRIGHTMLS
Price summary
- Price:$789,900
- Price per sq. ft.:$223.39
- Monthly HOA dues:$101.67
About this home
OPEN HOUSE SUN 9/14 1-3PM. Luxury ELEVATOR townhome in Old Trail in Crozet. Exceptionally appointed and meticulously maintained. Low maintenance exterior and landscaping care included in HOA. Additional width enhances all of the spaces on each floor, especially the garage and main living area. The main level offer mud room, bedroom/office with full bath. The main level is perfect for entertaining with spacious kitchen open to living and dining. The coffered ceilings, upgrading lighting, tile backsplash, built ins, large island, stainless appliances, and luxury vinyl plank flooring set the elegance of these spaces. Enjoy easily accessed outdoor living through double french doors to the spacious screened porch. The next level up features a great primary suite with tray ceiling, large windows, dual closets and spa-like bathroom including heated floors, walk in shower, and double vanities. Two additional bedrooms, full bath and laundry on this level. The top level features a 2nd kitchen and spaces perfect for separate living quarters, home office, or any other purpose you may need. Enjoy the screened rooftop veranda with mountain views as additional outdoor living space. Conditioned garage.,Fireplace in Great Room,Fireplace in Rec Room
Contact an agent
Home facts
- Year built:2021
- Listing ID #:668545
- Added:221 day(s) ago
- Updated:September 29, 2025 at 07:35 AM
Rooms and interior
- Bedrooms:5
- Total bathrooms:5
- Full bathrooms:4
- Half bathrooms:1
- Living area:3,080 sq. ft.
Heating and cooling
- Cooling:Heat Pump(s)
- Heating:Heat Pump(s)
Structure and exterior
- Roof:Composite
- Year built:2021
- Building area:3,080 sq. ft.
- Lot area:0.04 Acres
Schools
- High school:WESTERN ALBEMARLE
- Middle school:HENLEY
- Elementary school:BROWNSVILLE
Utilities
- Water:Public
- Sewer:Public Sewer
Finances and disclosures
- Price:$789,900
- Price per sq. ft.:$223.39
- Tax amount:$6,195 (2025)
New listings near 5453 Golf Dr
- New
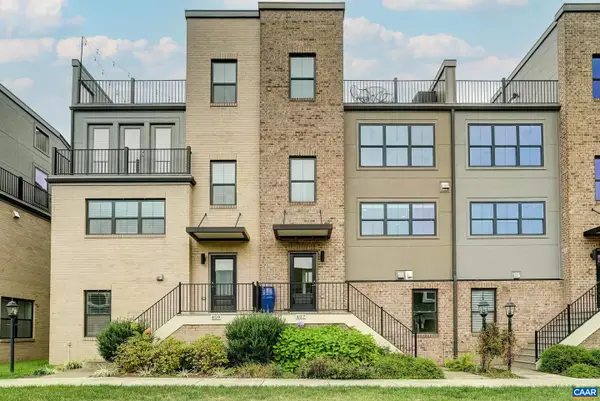 $545,000Active3 beds 4 baths2,336 sq. ft.
$545,000Active3 beds 4 baths2,336 sq. ft.407 Fennel Rd, CROZET, VA 22932
MLS# 669425Listed by: LONG & FOSTER - CHARLOTTESVILLE WEST - New
 $545,000Active3 beds 4 baths2,820 sq. ft.
$545,000Active3 beds 4 baths2,820 sq. ft.407 Fennel Rd, Crozet, VA 22932
MLS# 669425Listed by: LONG & FOSTER - CHARLOTTESVILLE WEST - New
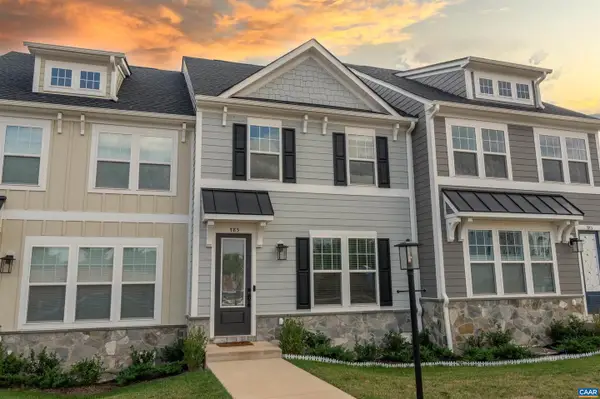 $469,900Active3 beds 4 baths2,194 sq. ft.
$469,900Active3 beds 4 baths2,194 sq. ft.785 Park Ridge Dr, CROZET, VA 22932
MLS# 669437Listed by: KELLER WILLIAMS ALLIANCE - CHARLOTTESVILLE - New
 $469,900Active3 beds 4 baths2,683 sq. ft.
$469,900Active3 beds 4 baths2,683 sq. ft.785 Park Ridge Dr, Crozet, VA 22932
MLS# 669437Listed by: KELLER WILLIAMS ALLIANCE - CHARLOTTESVILLE - Open Sat, 3 to 5pmNew
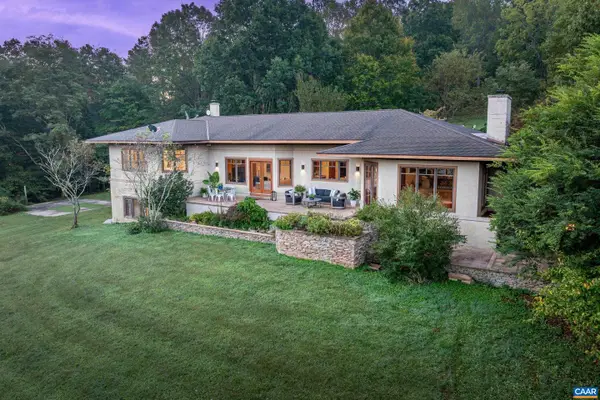 $2,200,000Active5 beds 5 baths4,794 sq. ft.
$2,200,000Active5 beds 5 baths4,794 sq. ft.6585 Foxcliff Ln, CROZET, VA 22932
MLS# 669338Listed by: HOWARD HANNA ROY WHEELER REALTY - CHARLOTTESVILLE - New
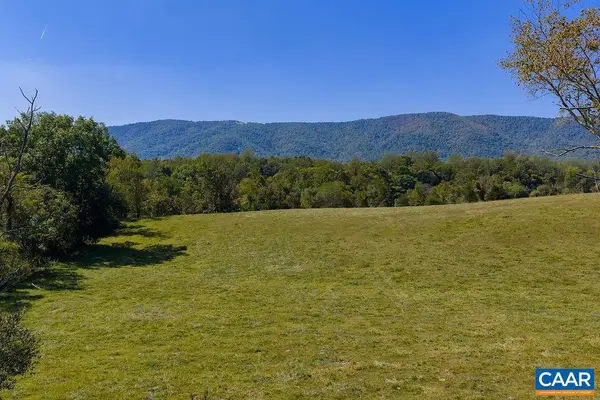 $300,000Active3 beds 1 baths1,600 sq. ft.
$300,000Active3 beds 1 baths1,600 sq. ft.4430 Browns Gap Tpke, CROZET, VA 22932
MLS# 669308Listed by: KELLER WILLIAMS ALLIANCE - CHARLOTTESVILLE 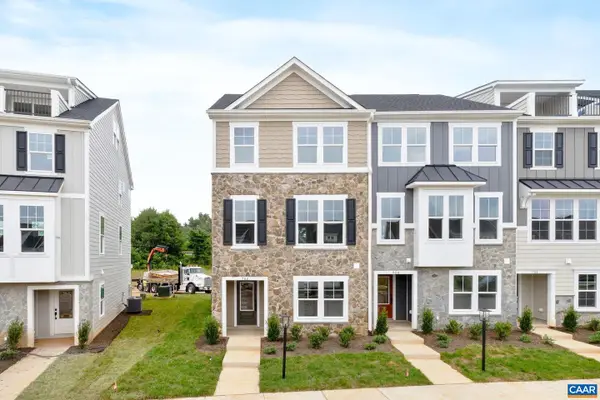 $503,427Pending4 beds 4 baths1,948 sq. ft.
$503,427Pending4 beds 4 baths1,948 sq. ft.111 Hill Top St, CROZET, VA 22932
MLS# 669241Listed by: NEST REALTY GROUP $503,427Pending4 beds 4 baths2,353 sq. ft.
$503,427Pending4 beds 4 baths2,353 sq. ft.111 Hill Top St, Crozet, VA 22932
MLS# 669241Listed by: NEST REALTY GROUP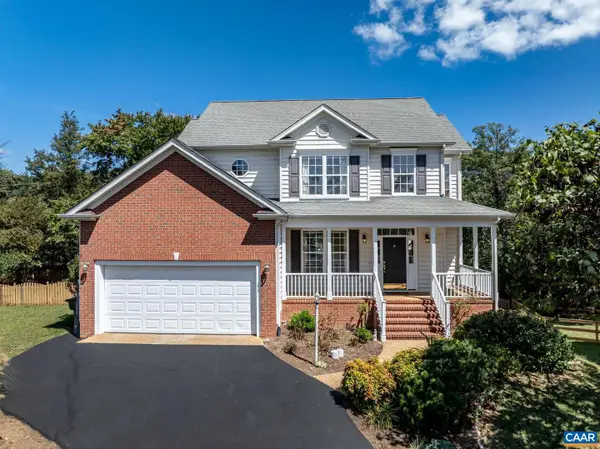 $579,900Pending4 beds 3 baths2,057 sq. ft.
$579,900Pending4 beds 3 baths2,057 sq. ft.6067 Gala Ct, CROZET, VA 22932
MLS# 669185Listed by: REAL ESTATE III, INC.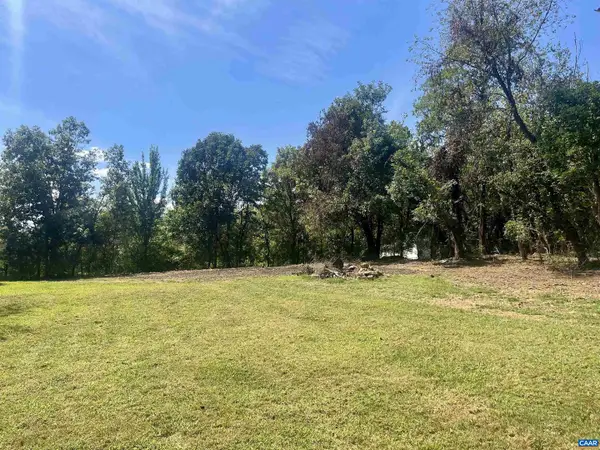 $755,000Active25.25 Acres
$755,000Active25.25 AcresBuck Rd, CROZET, VA 22932
MLS# 669168Listed by: STEVENS & COMPANY-CROZET
