5473 Golf Dr, Crozet, VA 22932
Local realty services provided by:Better Homes and Gardens Real Estate Valley Partners
5473 Golf Dr,Crozet, VA 22932
$770,000
- 4 Beds
- 5 Baths
- 2,571 sq. ft.
- Townhouse
- Active
Listed by: danny hugus
Office: the hogan group-charlottesville
MLS#:665989
Source:BRIGHTMLS
Price summary
- Price:$770,000
- Price per sq. ft.:$230.68
- Monthly HOA dues:$108.33
About this home
Private ELEVATOR! Home offers FOUR fully finished levels with luxury vinyl plank flooring throughout, combining style with durability. Entry level features a versatile bedroom complete with en-suite, that would make perfect guest suite or office, and an area to drop bags and jackets just off the garage, and your private elevator. Open and spacious main level features a light-filled living space with a gorgeous kitchen, oversized-quartz island, stainless appliances, and modern finishes. Living area centers on an electric fireplace, and access to a spacious screened porch. Bedroom level hosts the primary suite with walk-in shower with dual shower heads, and separate water closet, an additional bedroom with ensuite, and a spacious laundry complete this level. Enjoy a lifestyle that comes with living in Crozet?s most walkable, amenity-rich community?featuring golf, pool, scenic trails, parks, and popular dining options.
Contact an agent
Home facts
- Year built:2022
- Listing ID #:665989
- Added:193 day(s) ago
- Updated:December 30, 2025 at 02:43 PM
Rooms and interior
- Bedrooms:4
- Total bathrooms:5
- Full bathrooms:4
- Half bathrooms:1
- Living area:2,571 sq. ft.
Heating and cooling
- Cooling:Central A/C
- Heating:Heat Pump(s)
Structure and exterior
- Year built:2022
- Building area:2,571 sq. ft.
- Lot area:0.04 Acres
Schools
- High school:WESTERN ALBEMARLE
- Middle school:HENLEY
- Elementary school:BROWNSVILLE
Utilities
- Water:Public
- Sewer:Public Sewer
Finances and disclosures
- Price:$770,000
- Price per sq. ft.:$230.68
- Tax amount:$6,340 (2024)
New listings near 5473 Golf Dr
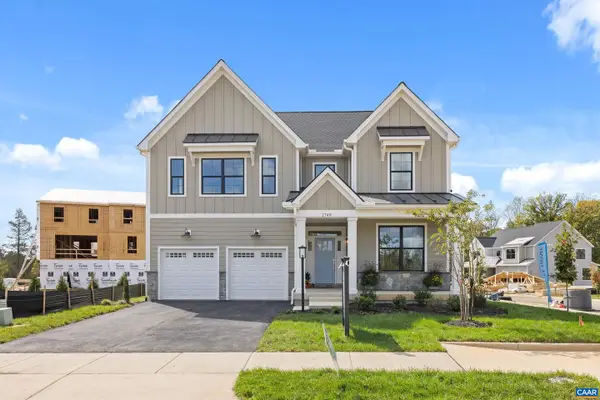 $1,004,382Pending5 beds 5 baths3,957 sq. ft.
$1,004,382Pending5 beds 5 baths3,957 sq. ft.51 Borthwick St, CROZET, VA 22932
MLS# 672009Listed by: NEST REALTY GROUP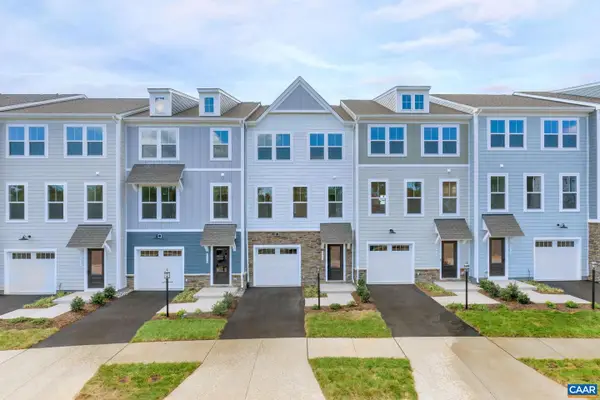 $389,990Pending3 beds 4 baths2,091 sq. ft.
$389,990Pending3 beds 4 baths2,091 sq. ft.5992 Cling Ln, CROZET, VA 22932
MLS# 671988Listed by: SM BROKERAGE, LLC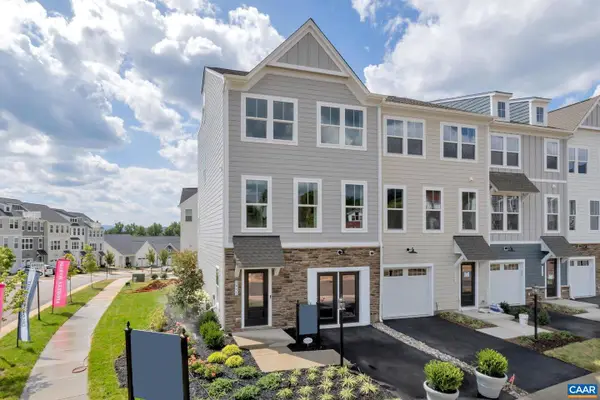 $394,990Pending3 beds 4 baths2,080 sq. ft.
$394,990Pending3 beds 4 baths2,080 sq. ft.5984 Cling Ln, CROZET, VA 22932
MLS# 671991Listed by: SM BROKERAGE, LLC $389,990Pending3 beds 4 baths2,390 sq. ft.
$389,990Pending3 beds 4 baths2,390 sq. ft.5992 Cling Ln, Crozet, VA 22932
MLS# 671988Listed by: SM BROKERAGE, LLC $394,990Pending3 beds 4 baths2,379 sq. ft.
$394,990Pending3 beds 4 baths2,379 sq. ft.5984 Cling Ln, Crozet, VA 22932
MLS# 671991Listed by: SM BROKERAGE, LLC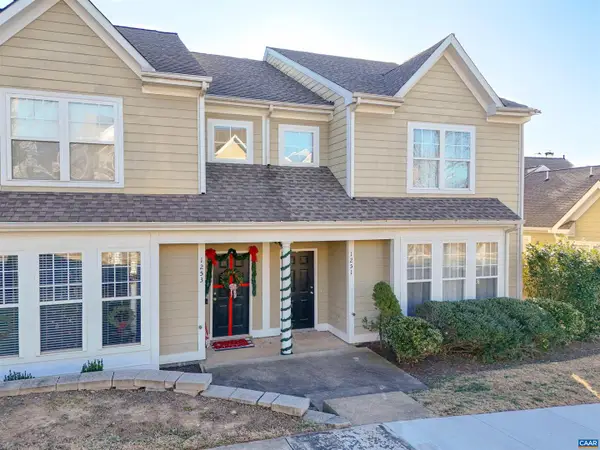 $419,999Active3 beds 3 baths1,754 sq. ft.
$419,999Active3 beds 3 baths1,754 sq. ft.1251 Clay Ct, CROZET, VA 22932
MLS# 671910Listed by: DOGWOOD REALTY GROUP LLC $419,999Active3 beds 3 baths1,754 sq. ft.
$419,999Active3 beds 3 baths1,754 sq. ft.1251 Clay Ct, Crozet, VA 22932
MLS# 671910Listed by: DOGWOOD REALTY GROUP LLC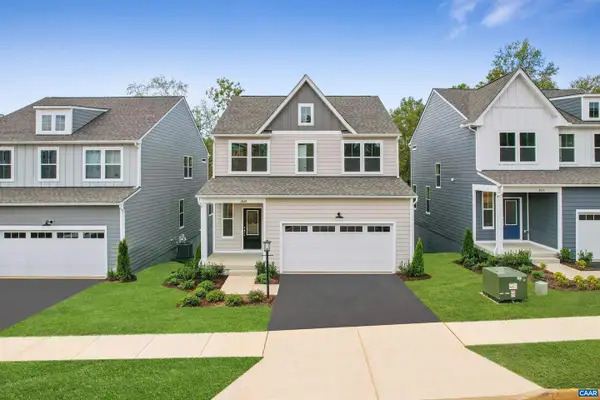 $614,990Active3 beds 4 baths2,554 sq. ft.
$614,990Active3 beds 4 baths2,554 sq. ft.3035 Rambling Brook Ln, CROZET, VA 22932
MLS# 671900Listed by: SM BROKERAGE, LLC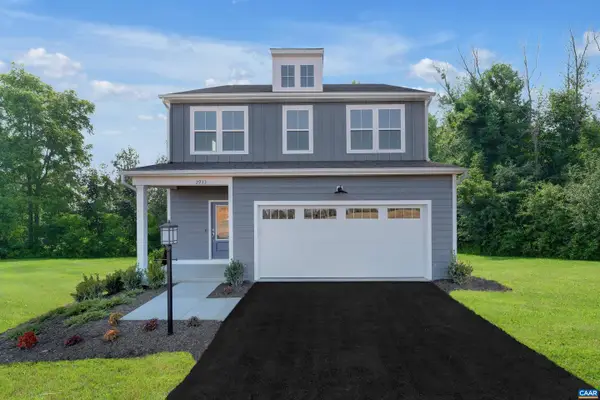 $599,990Active3 beds 3 baths2,464 sq. ft.
$599,990Active3 beds 3 baths2,464 sq. ft.3071 Rambling Brook Ln, CROZET, VA 22932
MLS# 671904Listed by: SM BROKERAGE, LLC $614,990Active3 beds 4 baths2,981 sq. ft.
$614,990Active3 beds 4 baths2,981 sq. ft.3035 Rambling Brook Ln, Crozet, VA 22932
MLS# 671900Listed by: SM BROKERAGE, LLC
