5659 Saint George Ave, Crozet, VA 22932
Local realty services provided by:Better Homes and Gardens Real Estate Premier
Listed by: denise ramey team
Office: long & foster - charlottesville west
MLS#:667332
Source:BRIGHTMLS
Price summary
- Price:$685,000
- Price per sq. ft.:$167.2
About this home
New Price and New HVAC! Luxurious, private outdoor living spaces, upgraded kitchen and spa-like primary bathroom make this a must-see home walkable to Downtown Crozet shops and restaurants. You'll love the solid hardwood flooring with cherry finish throughout the home. The formal living room features a grand floor-to ceiling stone fireplace as a focal point, and also includes a separate media area. The gourmet kitchen features granite counters, custom cabinetry, a striking copper double bowl sink, stainless appliances and a generous island with a built-in grill. The kitchen opens to a spacious dining room that is great for entertaining. The main level features three additional bedrooms and a full bathroom. The second floor features a secluded primary suite with two spacious walk-in closets, and ensuite bathroom boasting a freestanding soaking tub and stunning walk-in shower. Enjoy a morning cup of coffee on the private roof-top deck. The outdoor living spaces at this home stun with over 1500 sqft of private patios and decks! With an unfinished basement, storage shed/workshop, and two car detached garage this home is truly a gem! Current owners have rented as AirBnB on occasion but have no financial details to share.,Glass Front Cabinets,Granite Counter,Painted Cabinets,Wood Cabinets,Fireplace in Living Room
Contact an agent
Home facts
- Year built:1956
- Listing ID #:667332
- Added:165 day(s) ago
- Updated:January 12, 2026 at 08:32 AM
Rooms and interior
- Bedrooms:4
- Total bathrooms:2
- Full bathrooms:2
- Living area:2,864 sq. ft.
Heating and cooling
- Cooling:Central A/C
- Heating:Forced Air, Steam
Structure and exterior
- Roof:Architectural Shingle
- Year built:1956
- Building area:2,864 sq. ft.
- Lot area:0.28 Acres
Schools
- High school:WESTERN ALBEMARLE
- Middle school:HENLEY
- Elementary school:CROZET
Utilities
- Water:Public
- Sewer:Public Sewer
Finances and disclosures
- Price:$685,000
- Price per sq. ft.:$167.2
- Tax amount:$4,366 (2025)
New listings near 5659 Saint George Ave
- New
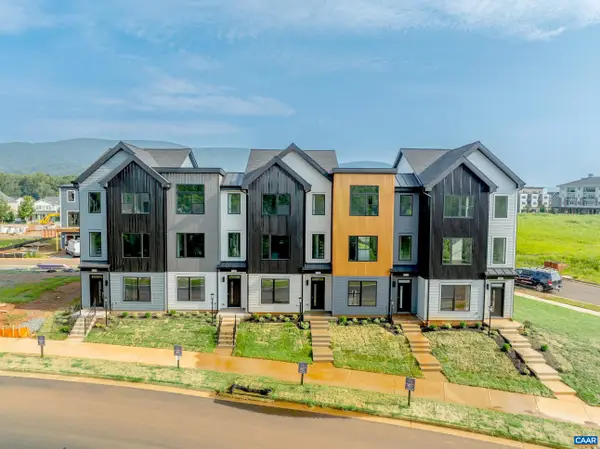 $544,526Active3 beds 4 baths2,348 sq. ft.
$544,526Active3 beds 4 baths2,348 sq. ft.35 Golf Dr, Crozet, VA 22932
MLS# 672355Listed by: NEST REALTY GROUP 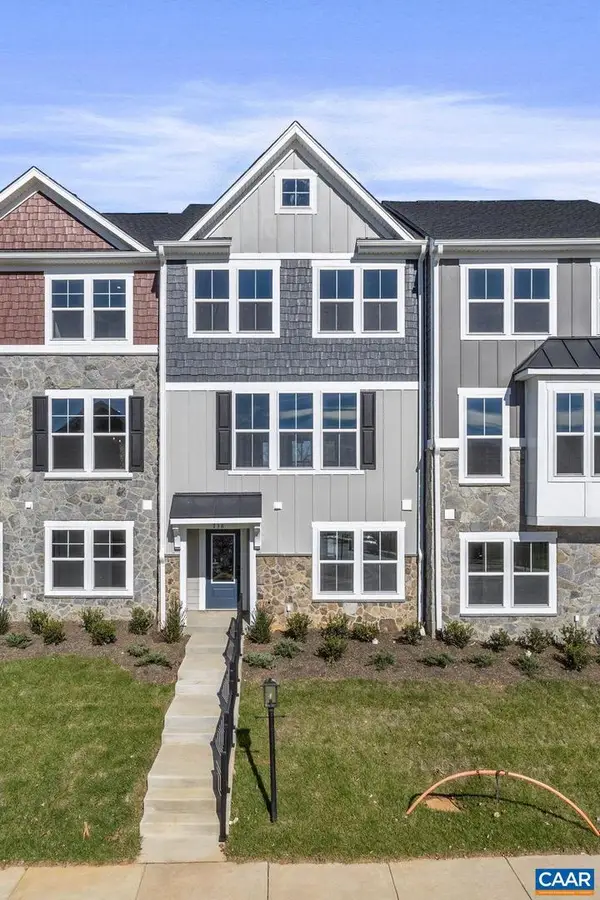 $481,340Active4 beds 4 baths1,938 sq. ft.
$481,340Active4 beds 4 baths1,938 sq. ft.738 Park Ridge Dr, CROZET, VA 22932
MLS# 672120Listed by: NEST REALTY GROUP $481,340Active4 beds 4 baths2,343 sq. ft.
$481,340Active4 beds 4 baths2,343 sq. ft.738 Park Ridge Dr, Crozet, VA 22932
MLS# 672120Listed by: NEST REALTY GROUP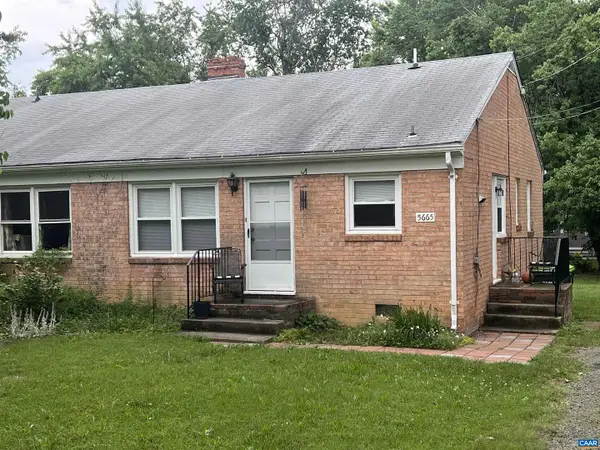 $419,000Active-- beds -- baths
$419,000Active-- beds -- baths5659 Myrtle St #2, CROZET, VA 22932
MLS# 672090Listed by: THE NEW HOUSE COMPANY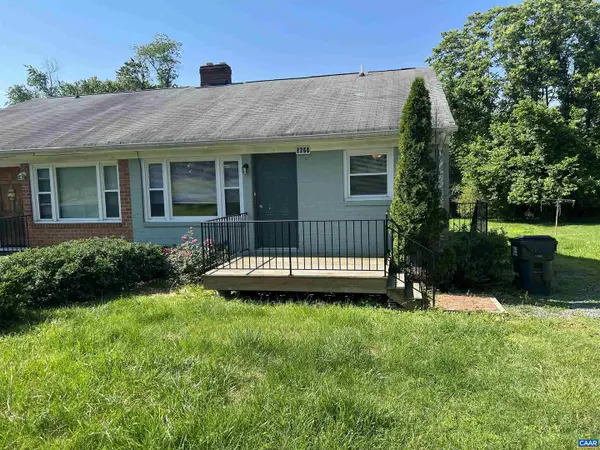 $419,000Active-- beds -- baths
$419,000Active-- beds -- baths5677 Myrtle St #2, CROZET, VA 22932
MLS# 672092Listed by: THE NEW HOUSE COMPANY $419,000Active-- beds -- baths1,656 sq. ft.
$419,000Active-- beds -- baths1,656 sq. ft.5677 Myrtle St, Crozet, VA 22932
MLS# 672092Listed by: THE NEW HOUSE COMPANY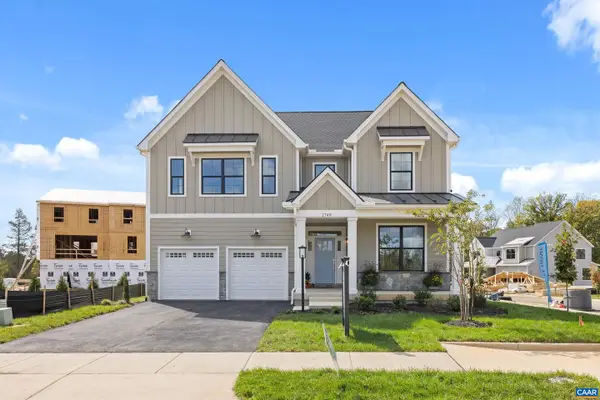 $1,014,496Pending5 beds 5 baths3,957 sq. ft.
$1,014,496Pending5 beds 5 baths3,957 sq. ft.51 Borthwick St, CROZET, VA 22932
MLS# 672009Listed by: NEST REALTY GROUP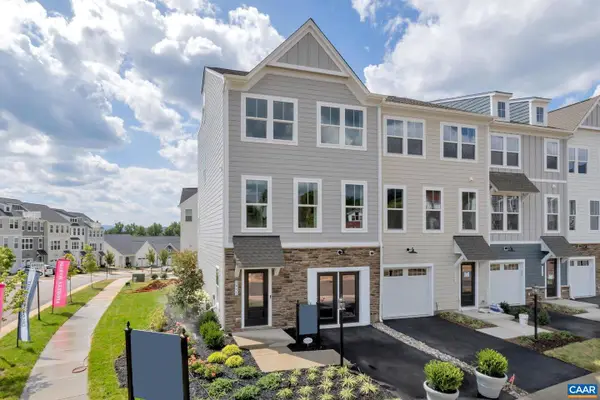 $394,990Pending3 beds 4 baths2,080 sq. ft.
$394,990Pending3 beds 4 baths2,080 sq. ft.5984 Cling Ln, CROZET, VA 22932
MLS# 671991Listed by: SM BROKERAGE, LLC $394,990Pending3 beds 4 baths2,379 sq. ft.
$394,990Pending3 beds 4 baths2,379 sq. ft.5984 Cling Ln, Crozet, VA 22932
MLS# 671991Listed by: SM BROKERAGE, LLC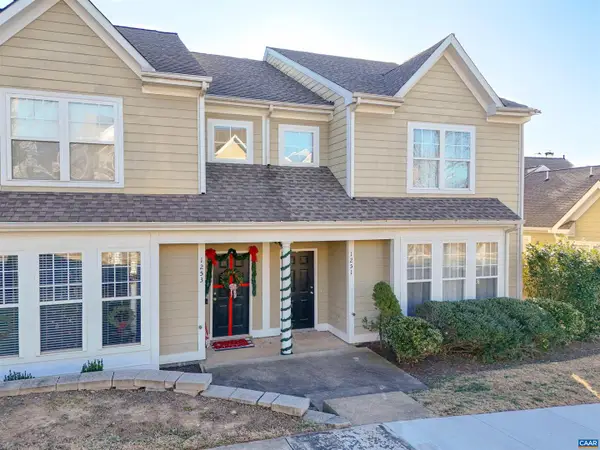 $419,999Active3 beds 3 baths1,754 sq. ft.
$419,999Active3 beds 3 baths1,754 sq. ft.1251 Clay Ct, CROZET, VA 22932
MLS# 671910Listed by: DOGWOOD REALTY GROUP LLC
