Local realty services provided by:Better Homes and Gardens Real Estate Community Realty
Listed by: kate p colvin
Office: howard hanna roy wheeler realty - charlottesville
MLS#:669559
Source:BRIGHTMLS
Price summary
- Price:$1,314,153
- Price per sq. ft.:$255.08
About this home
To-Be-Built Newport on highly sought after Park Road in Crozet! The Newport plan offers a light-filled main level with a private study, spacious primary wing, inviting great room with vaulted ceiling, upgraded kitchen, dining room, eat-in Nook, two secondary bedrooms with a full bath to share, 2-Car Garage and an oversized deck. The walkout basement with finished rec room, bedroom and full bath provide additional SF and entertaining spaces giving a terrace level feel with an abundance of natural light, plus great storage areas and easy to access mechanicals! Quality included features throughout like 2x6 exterior walls, custom Mahogany front door, wood shelving throughout, 15 SEER HVAC with separate zones, plus much more. With the ability to make interior selections alongside our talented Design Coordinator, there's so much opportunity to design the house you love! No construction loan needed - Builder will collect a deposit and then fund the build so you can obtain a loan just like a resale purchase. The original home on this homesite will be taken down in the very near future to allow for this future, new build. Photos are of a Newport Model (upgrades throughout),Granite Counter,Maple Cabinets,Painted Cabinets,Wood Cabinets
Contact an agent
Home facts
- Year built:2026
- Listing ID #:669559
- Added:135 day(s) ago
- Updated:February 11, 2026 at 08:32 AM
Rooms and interior
- Bedrooms:4
- Total bathrooms:4
- Full bathrooms:3
- Half bathrooms:1
- Living area:3,270 sq. ft.
Heating and cooling
- Cooling:Central A/C, Heat Pump(s), Programmable Thermostat
- Heating:Central, Heat Pump(s)
Structure and exterior
- Roof:Architectural Shingle
- Year built:2026
- Building area:3,270 sq. ft.
- Lot area:0.85 Acres
Schools
- High school:WESTERN ALBEMARLE
- Middle school:HENLEY
- Elementary school:BROWNSVILLE
Utilities
- Water:Well
- Sewer:Septic Exists
Finances and disclosures
- Price:$1,314,153
- Price per sq. ft.:$255.08
New listings near 5685 Park Rd
- New
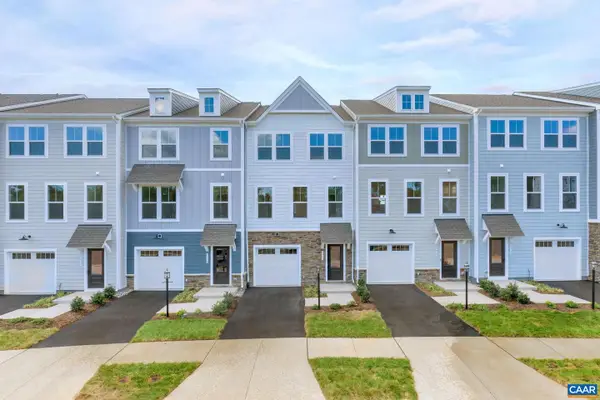 $398,835Active3 beds 4 baths2,103 sq. ft.
$398,835Active3 beds 4 baths2,103 sq. ft.2982 Rambling Brook Ln #127, CROZET, VA 22932
MLS# 673155Listed by: SM BROKERAGE, LLC - New
 $398,835Active3 beds 4 baths2,103 sq. ft.
$398,835Active3 beds 4 baths2,103 sq. ft.2982 Rambling Brook Ln, Crozet, VA 22932
MLS# 673155Listed by: SM BROKERAGE, LLC - Open Sat, 2 to 4pmNew
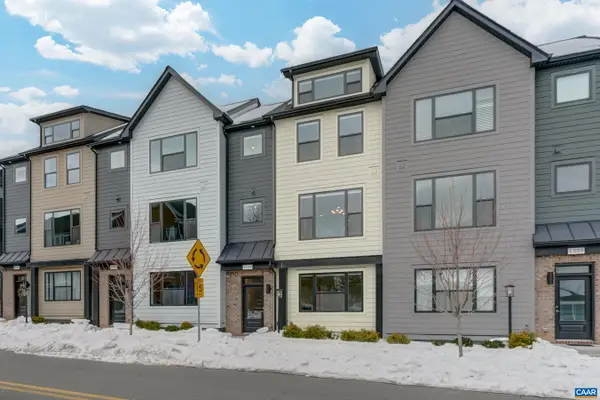 $540,000Active4 beds 4 baths2,630 sq. ft.
$540,000Active4 beds 4 baths2,630 sq. ft.1253 Old Trail Dr, Crozet, VA 22932
MLS# 673092Listed by: LONG & FOSTER - CHARLOTTESVILLE WEST - Open Sat, 12 to 4pmNew
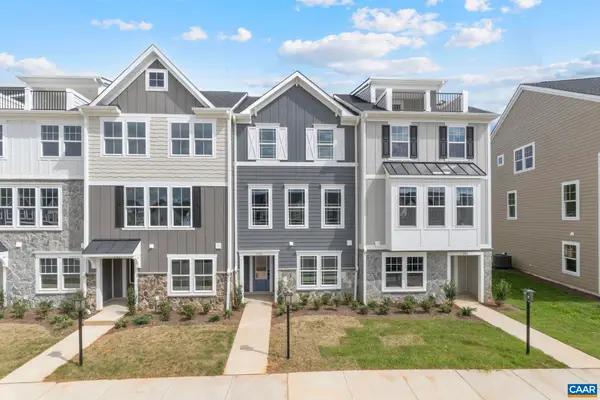 $459,740Active4 beds 4 baths2,343 sq. ft.
$459,740Active4 beds 4 baths2,343 sq. ft.754 Park Ridge Dr, Crozet, VA 22932
MLS# 673114Listed by: NEST REALTY GROUP - Open Sat, 12 to 4pmNew
 $459,740Active4 beds 4 baths1,938 sq. ft.
$459,740Active4 beds 4 baths1,938 sq. ft.754 Park Ridge Dr, CROZET, VA 22932
MLS# 673114Listed by: NEST REALTY GROUP - Open Sat, 2 to 4pmNew
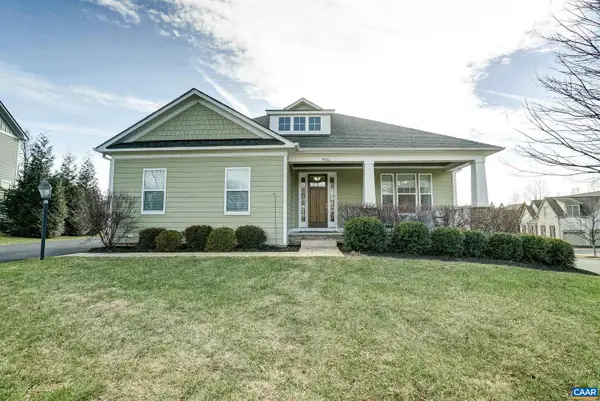 $995,000Active4 beds 3 baths3,734 sq. ft.
$995,000Active4 beds 3 baths3,734 sq. ft.7652 Birchwood Hill Rd, CROZET, VA 22932
MLS# 673090Listed by: LONG & FOSTER - CHARLOTTESVILLE WEST - Open Sat, 2 to 4pmNew
 $540,000Active4 beds 4 baths2,147 sq. ft.
$540,000Active4 beds 4 baths2,147 sq. ft.1253 Old Trail Dr, CROZET, VA 22932
MLS# 673092Listed by: LONG & FOSTER - CHARLOTTESVILLE WEST 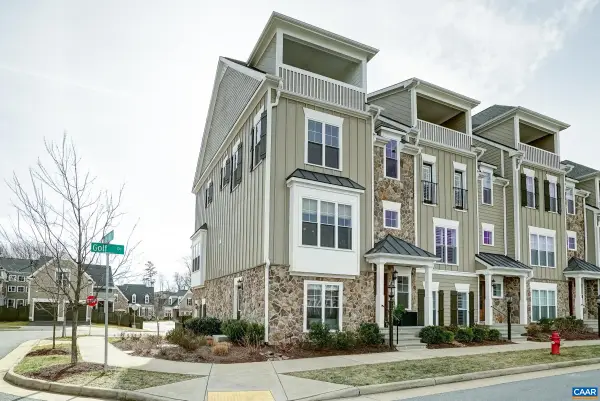 $825,000Active4 beds 5 baths3,598 sq. ft.
$825,000Active4 beds 5 baths3,598 sq. ft.5471 Golf Dr, Crozet, VA 22932
MLS# 672807Listed by: LONG & FOSTER - CHARLOTTESVILLE WEST- Open Sat, 12 to 4pmNew
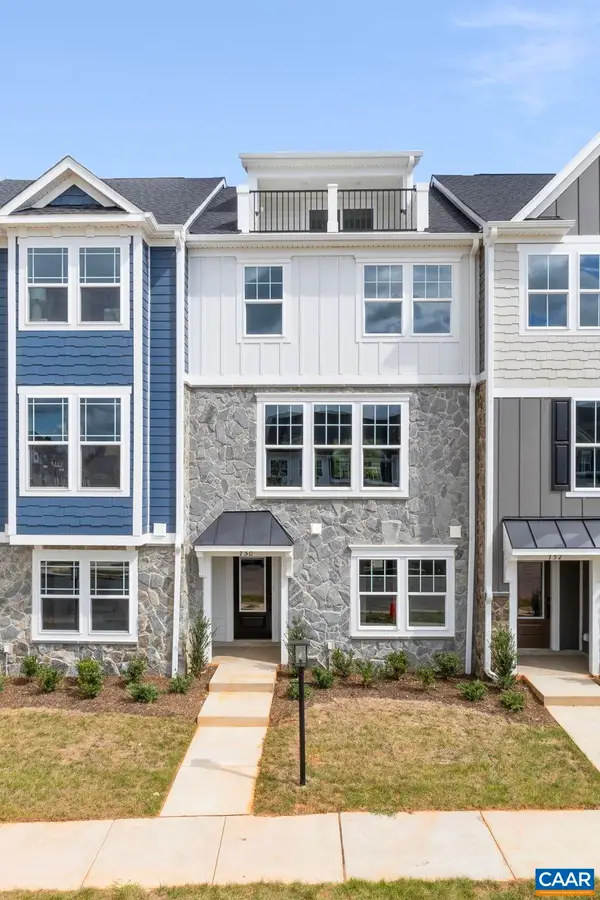 $553,718Active4 beds 4 baths2,671 sq. ft.
$553,718Active4 beds 4 baths2,671 sq. ft.750 Park Ridge Dr, Crozet, VA 22932
MLS# 672949Listed by: NEST REALTY GROUP - New
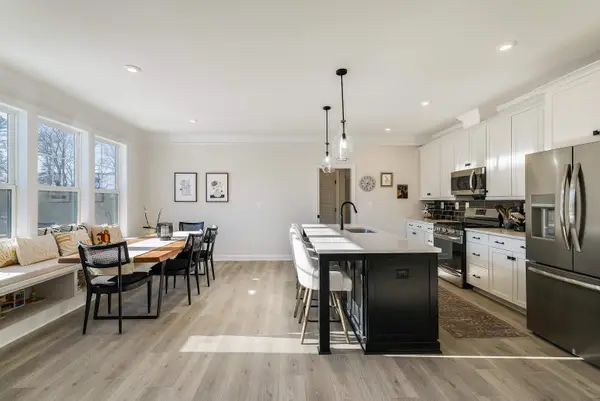 $885,000Active4 beds 4 baths4,273 sq. ft.
$885,000Active4 beds 4 baths4,273 sq. ft.779 Arboleda Dr, Crozet, VA 22932
MLS# 672950Listed by: LONG & FOSTER REAL ESTATE INC STAUNTON/WAYNESBORO

