5905 Weston Ln, Crozet, VA 22932
Local realty services provided by:Better Homes and Gardens Real Estate GSA Realty
5905 Weston Ln,Crozet, VA 22932
$485,000
- 4 Beds
- 2 Baths
- 2,760 sq. ft.
- Single family
- Pending
Listed by: angela dotson
Office: nest realty group
MLS#:671028
Source:BRIGHTMLS
Price summary
- Price:$485,000
- Price per sq. ft.:$161.67
About this home
Enjoy easy, one-level living in the heart of Crozet?priced under $500K! This inviting ranch-style home on just over 1/2 an acre offers a basement with 1-car garage, vaulted ceilings, gas fireplace, open floor plan, and spacious bedrooms. Cozy living room is open to the dining area & kitchen. The primary suite includes dual vanities and a walk-in closet, creating a comfortable retreat at the end of the day. Basement space offers a family room with direct access to the spacious screened in porch overlooking the private backyard space, 4th bedroom (non-conforming), laundry, storage space & 1-car garage. The property also includes a gated dog run, perfect for pets to play safely. HVAC & ROOF replaced in 2018, Water Heater replaced Oct. 2025. Nestled on a quiet cul-de-sac with no HOA, this home offers peace and privacy while still being walkable to downtown Crozet. With its desirable location, open layout, and value under $500K, this well-maintained Crozet home is a rare find that combines comfort, convenience, and charm.,Formica Counter,Maple Cabinets,Fireplace in Living Room
Contact an agent
Home facts
- Year built:1996
- Listing ID #:671028
- Added:46 day(s) ago
- Updated:December 31, 2025 at 08:44 AM
Rooms and interior
- Bedrooms:4
- Total bathrooms:2
- Full bathrooms:2
- Living area:2,760 sq. ft.
Heating and cooling
- Cooling:Central A/C
- Heating:Heat Pump(s), Propane - Owned
Structure and exterior
- Roof:Architectural Shingle
- Year built:1996
- Building area:2,760 sq. ft.
- Lot area:0.53 Acres
Schools
- High school:WESTERN ALBEMARLE
- Middle school:HENLEY
- Elementary school:CROZET
Utilities
- Water:Public
- Sewer:Public Sewer
Finances and disclosures
- Price:$485,000
- Price per sq. ft.:$161.67
- Tax amount:$3,962 (2025)
New listings near 5905 Weston Ln
- New
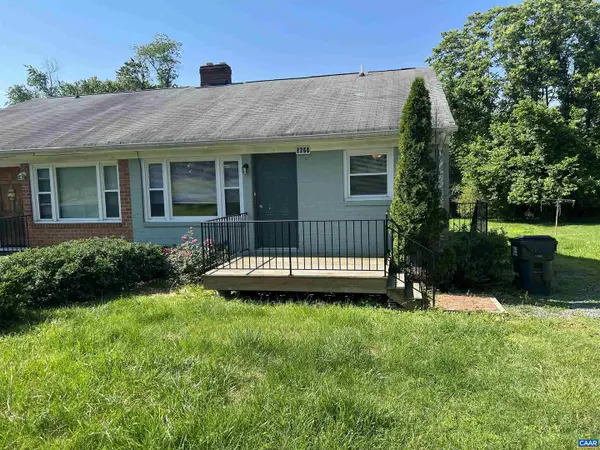 $419,000Active-- beds -- baths
$419,000Active-- beds -- baths5677 Myrtle St #2, CROZET, VA 22932
MLS# 672092Listed by: THE NEW HOUSE COMPANY - New
 $419,000Active-- beds -- baths1,656 sq. ft.
$419,000Active-- beds -- baths1,656 sq. ft.5677 Myrtle St, Crozet, VA 22932
MLS# 672092Listed by: THE NEW HOUSE COMPANY - New
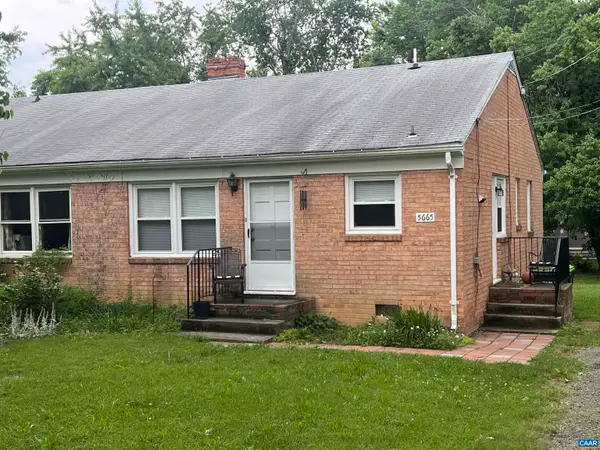 $419,000Active-- beds -- baths1,656 sq. ft.
$419,000Active-- beds -- baths1,656 sq. ft.5659 Myrtle St, Crozet, VA 22932
MLS# 672090Listed by: THE NEW HOUSE COMPANY 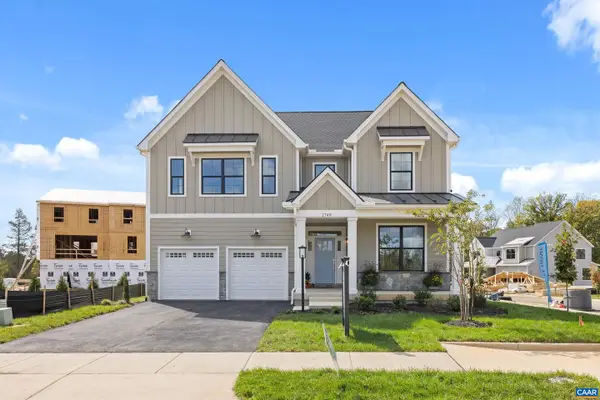 $1,006,096Pending5 beds 5 baths3,957 sq. ft.
$1,006,096Pending5 beds 5 baths3,957 sq. ft.51 Borthwick St, CROZET, VA 22932
MLS# 672009Listed by: NEST REALTY GROUP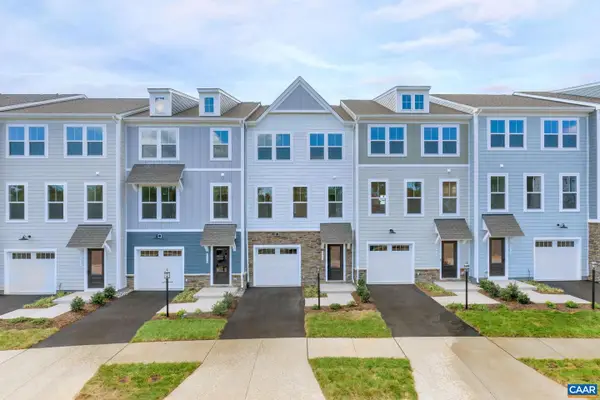 $389,990Pending3 beds 4 baths2,091 sq. ft.
$389,990Pending3 beds 4 baths2,091 sq. ft.5992 Cling Ln, CROZET, VA 22932
MLS# 671988Listed by: SM BROKERAGE, LLC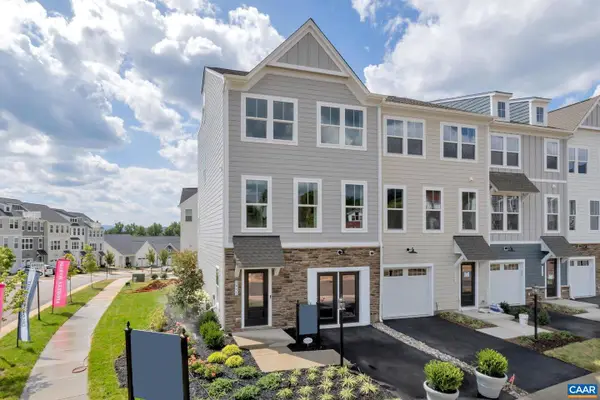 $394,990Pending3 beds 4 baths2,080 sq. ft.
$394,990Pending3 beds 4 baths2,080 sq. ft.5984 Cling Ln, CROZET, VA 22932
MLS# 671991Listed by: SM BROKERAGE, LLC $389,990Pending3 beds 4 baths2,390 sq. ft.
$389,990Pending3 beds 4 baths2,390 sq. ft.5992 Cling Ln, Crozet, VA 22932
MLS# 671988Listed by: SM BROKERAGE, LLC $394,990Pending3 beds 4 baths2,379 sq. ft.
$394,990Pending3 beds 4 baths2,379 sq. ft.5984 Cling Ln, Crozet, VA 22932
MLS# 671991Listed by: SM BROKERAGE, LLC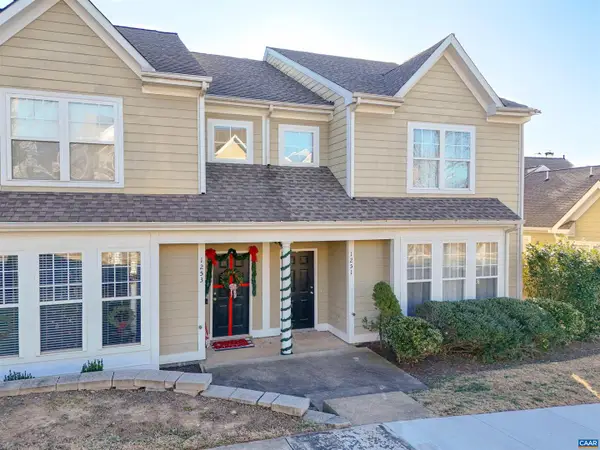 $419,999Active3 beds 3 baths1,754 sq. ft.
$419,999Active3 beds 3 baths1,754 sq. ft.1251 Clay Ct, CROZET, VA 22932
MLS# 671910Listed by: DOGWOOD REALTY GROUP LLC $419,999Active3 beds 3 baths1,754 sq. ft.
$419,999Active3 beds 3 baths1,754 sq. ft.1251 Clay Ct, Crozet, VA 22932
MLS# 671910Listed by: DOGWOOD REALTY GROUP LLC
