6031 Mccomb St, Crozet, VA 22932
Local realty services provided by:Better Homes and Gardens Real Estate Cassidon Realty
6031 Mccomb St,Crozet, VA 22932
$369,500
- 3 Beds
- 4 Baths
- 2,066 sq. ft.
- Townhouse
- Pending
Listed by: jeff gaffney
Office: real estate iii, inc.
MLS#:665236
Source:BRIGHTMLS
Price summary
- Price:$369,500
- Price per sq. ft.:$156.1
- Monthly HOA dues:$127
About this home
Now Priced $30k below assessed value! The BEST DEAL in the Pleasant Green Community! Situated among Blue Ridge Mountain views with parks, walking trails and just minutes from dining and shopping in downtown Crozet. An incredible opportunity to own a home in the Western School District for under $400,000. The new bridge, now open makes it more convenient to downtown Crozet. This spacious and light filled townhome is just one year old and features 3 bedrooms, 2 full bathrooms and 2 half bathrooms, 9ft ceilings, a large gourmet kitchen with a large granite island, an abundance of storage space and a convenient pantry, all with luxury vinyl plank flooring just to mention a few amenities. The finished terrace level with a half bath presents all kinds of possibilities. A spacious rear 10x17 Timbertech Deck sporting serene mountain views adds unlimited opportunities for gracious entertaining. Convenient inside access to the one-car garage. Topping it all off with a spacious backyard that can be fenced.,Granite Counter
Contact an agent
Home facts
- Year built:2024
- Listing ID #:665236
- Added:272 day(s) ago
- Updated:December 17, 2025 at 10:50 AM
Rooms and interior
- Bedrooms:3
- Total bathrooms:4
- Full bathrooms:2
- Half bathrooms:2
- Flooring:Carpet
- Dining Description:Dining Room
- Bathrooms Description:Full Bath, Half Bath, Primary Bath(s)
- Bedroom Description:Additional Bedroom
- Living area:2,066 sq. ft.
Heating and cooling
- Cooling:Central A/C
- Heating:Heat Pump(s)
Structure and exterior
- Roof:Architectural Shingle
- Year built:2024
- Building area:2,066 sq. ft.
- Lot area:0.04 Acres
- Lot Features:Open
- Construction Materials:HardiPlank Type
- Foundation Description:Slab
- Levels:3 Story
Schools
- High school:WESTERN ALBEMARLE
- Middle school:HENLEY
- Elementary school:CROZET
Utilities
- Water:Public
- Sewer:Public Sewer
Finances and disclosures
- Price:$369,500
- Price per sq. ft.:$156.1
- Tax amount:$3,578 (2025)
Features and amenities
- Laundry features:Dryer, Washer
New listings near 6031 Mccomb St
- Coming Soon
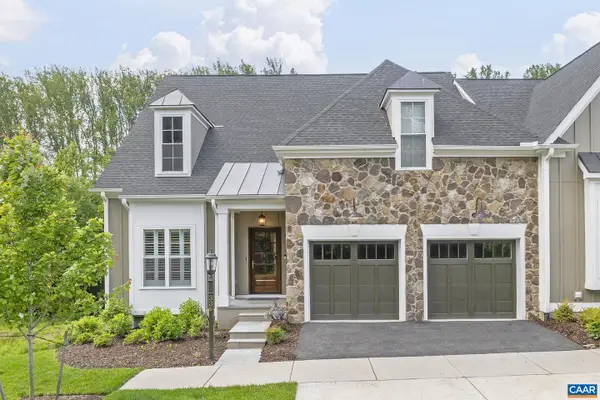 $950,000Coming Soon5 beds 4 baths
$950,000Coming Soon5 beds 4 baths336 Avondale Ln, CROZET, VA 22932
MLS# 673666Listed by: NEST REALTY GROUP 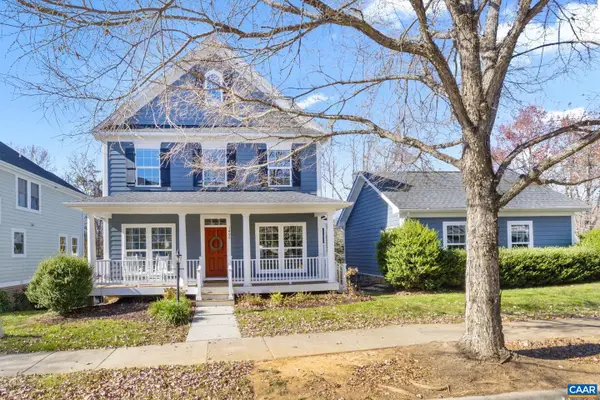 $595,000Pending3 beds 4 baths2,916 sq. ft.
$595,000Pending3 beds 4 baths2,916 sq. ft.1490 Wickham Pond Dr, CHARLOTTESVILLE, VA 22901
MLS# 673596Listed by: NEST REALTY GROUP- Coming SoonOpen Sat, 10am to 12pm
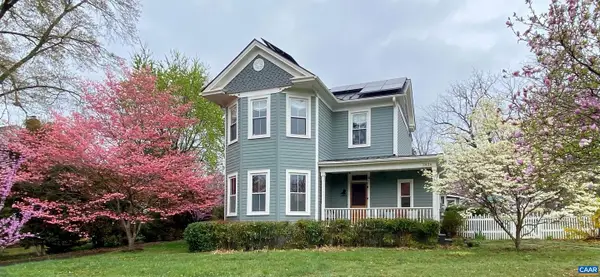 $750,000Coming Soon3 beds 3 baths
$750,000Coming Soon3 beds 3 baths5834 Saint George Ave, CROZET, VA 22932
MLS# 673601Listed by: LORING WOODRIFF REAL ESTATE ASSOCIATES 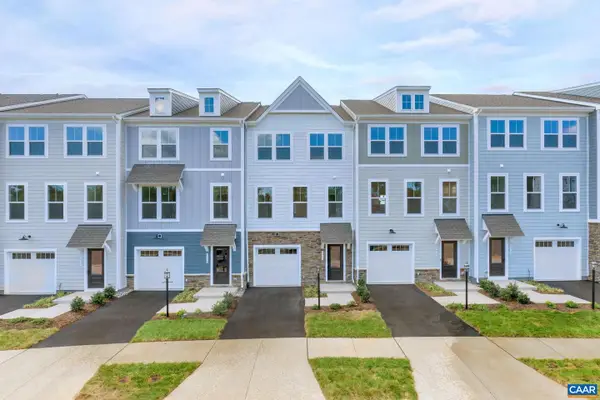 $384,485Pending3 beds 4 baths2,103 sq. ft.
$384,485Pending3 beds 4 baths2,103 sq. ft.2980 Rambling Brook Ln #128, CROZET, VA 22932
MLS# 673583Listed by: SM BROKERAGE, LLC $384,485Pending3 beds 4 baths2,103 sq. ft.
$384,485Pending3 beds 4 baths2,103 sq. ft.2980 Rambling Brook Ln, Crozet, VA 22932
MLS# 673583Listed by: SM BROKERAGE, LLC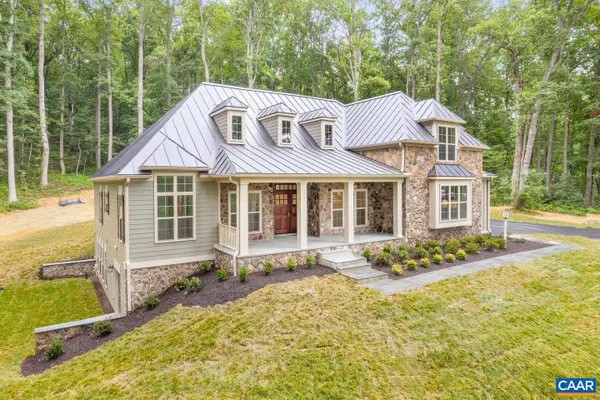 $1,877,308Pending6 beds 5 baths3,339 sq. ft.
$1,877,308Pending6 beds 5 baths3,339 sq. ft.7 Jarmans Gap Rd #lot 7 Jarmans Gap, CROZET, VA 22932
MLS# 672777Listed by: HOWARD HANNA ROY WHEELER REALTY - CHARLOTTESVILLE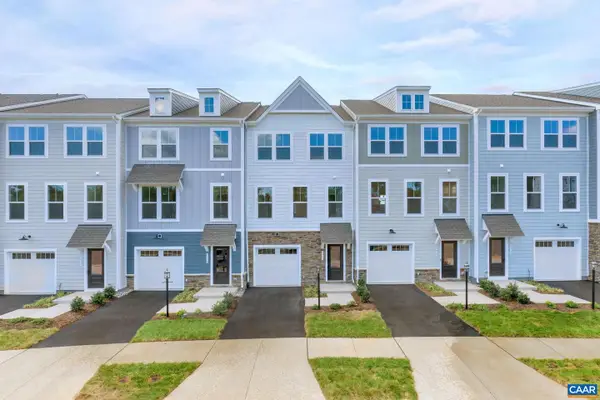 $382,090Active3 beds 4 baths2,103 sq. ft.
$382,090Active3 beds 4 baths2,103 sq. ft.2978 Rambling Brook Ln #129, CROZET, VA 22932
MLS# 673155Listed by: SM BROKERAGE, LLC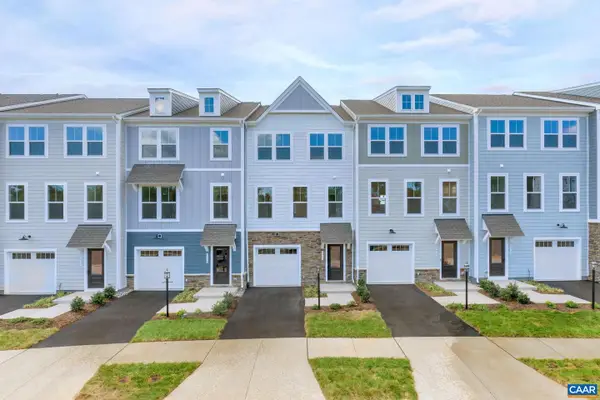 $398,835Active3 beds 4 baths2,103 sq. ft.
$398,835Active3 beds 4 baths2,103 sq. ft.2982 Rambling Brook Ln, CROZET, VA 22932
MLS# 673176Listed by: SM BROKERAGE, LLC $382,090Active3 beds 4 baths2,103 sq. ft.
$382,090Active3 beds 4 baths2,103 sq. ft.2978 Rambling Brook Ln, Crozet, VA 22932
MLS# 673155Listed by: SM BROKERAGE, LLC $398,835Active3 beds 4 baths2,103 sq. ft.
$398,835Active3 beds 4 baths2,103 sq. ft.2982 Rambling Brook Ln, Crozet, VA 22932
MLS# 673176Listed by: SM BROKERAGE, LLC

