Address Withheld By Seller, Crozet, VA 22932
Local realty services provided by:Better Homes and Gardens Real Estate Pathways
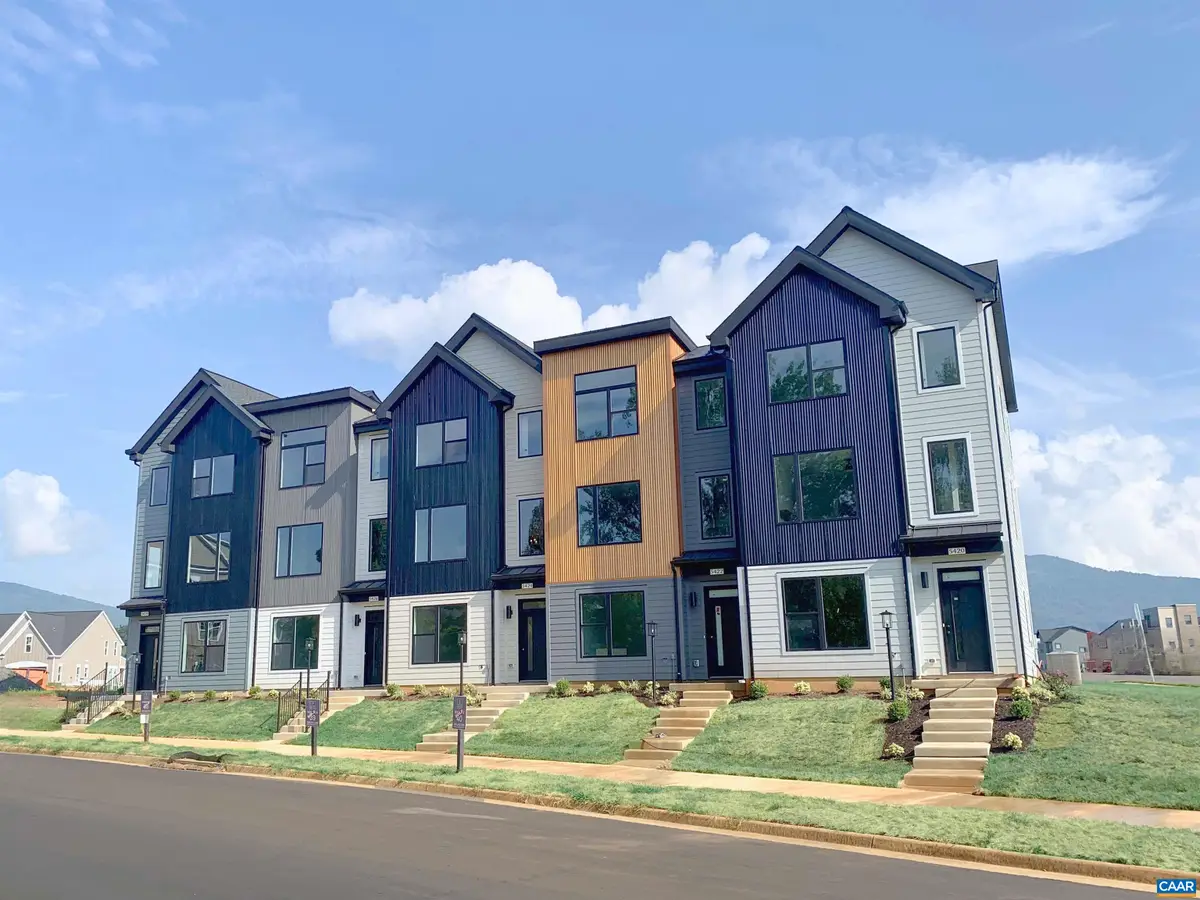
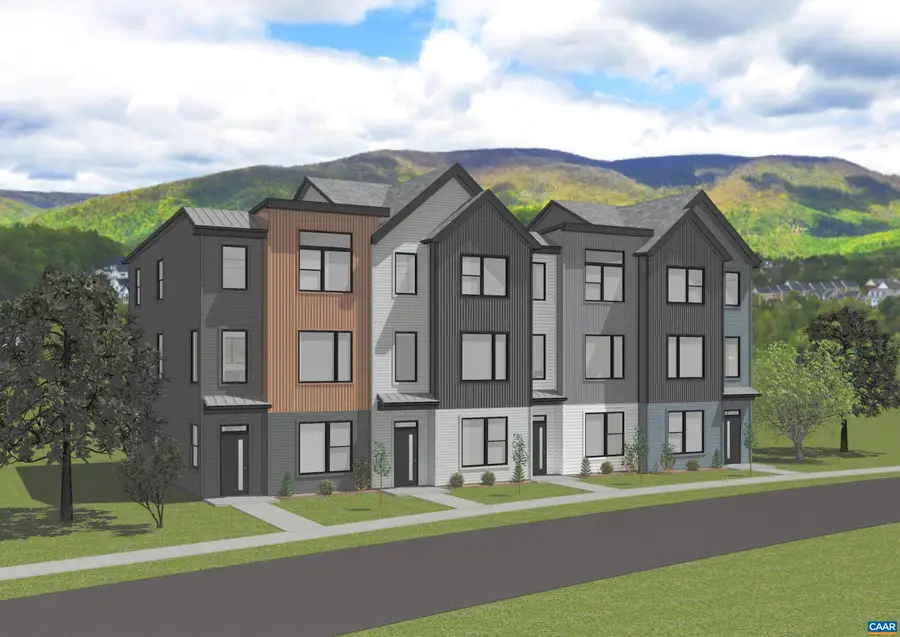
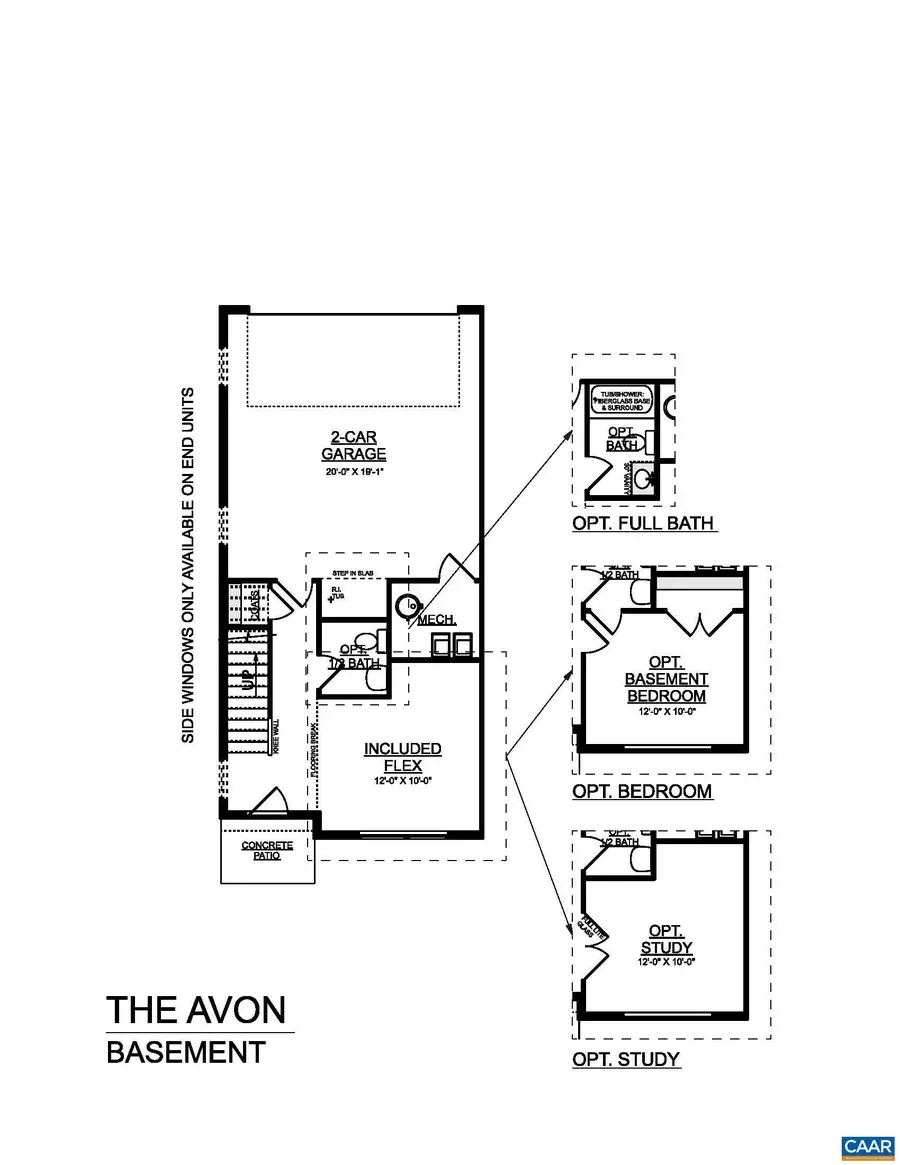
Address Withheld By Seller,Crozet, VA 22932
$507,900
- 3 Beds
- 4 Baths
- 2,332 sq. ft.
- Single family
- Pending
Listed by:greg slater
Office:nest realty group
MLS#:661231
Source:CHARLOTTESVILLE
Sorry, we are unable to map this address
Price summary
- Price:$507,900
- Price per sq. ft.:$217.8
- Monthly HOA dues:$105
About this home
Under construction for Summer 2025 delivery. The Avon, a brand new townhome design in Old Trail. This contemporary home has a thoughtfully designed main level w/ oversized picture windows and a well-appointed L-shape kitchen w/ pantry that is convenient to the deck for outdoor dining/cooking. The main level offers oversized windows that bring in abundant natural light, plus a rear open deck, perfect for outdoor dining and relaxation. The well-appointed L-shape kitchen with a convenient pantry is perfect for cooking and entertaining. A nook/office space off the kitchen provides a perfect spot for remote work or extra storage. Upstairs, enjoy a spacious primary suite with a vaulted ceiling, along with 2 more bedrooms, a full bath, and convenient laundry room. Premium exterior finishes: James Hardie & metal siding, metal roofing, dark bronze windows, & composite decking. Old Trail is set against the Blue Ridge mountains steps from dining, coffee shop, ACAC Gym, golf course, schools and more! Every home is Pearl GOLD Certified and HERS scored by a third party to ensure quality, comfort, & energy efficiency.
Contact an agent
Home facts
- Year built:2025
- Listing Id #:661231
- Added:169 day(s) ago
- Updated:August 15, 2025 at 07:37 AM
Rooms and interior
- Bedrooms:3
- Total bathrooms:4
- Full bathrooms:2
- Half bathrooms:2
- Living area:2,332 sq. ft.
Heating and cooling
- Cooling:Heat Pump
- Heating:Heat Pump
Structure and exterior
- Year built:2025
- Building area:2,332 sq. ft.
- Lot area:0.05 Acres
Schools
- High school:Western Albemarle
- Middle school:Henley
- Elementary school:Brownsville
Utilities
- Water:Public
- Sewer:Public Sewer
Finances and disclosures
- Price:$507,900
- Price per sq. ft.:$217.8
- Tax amount:$3,918 (2025)
New listings near 22932
- New
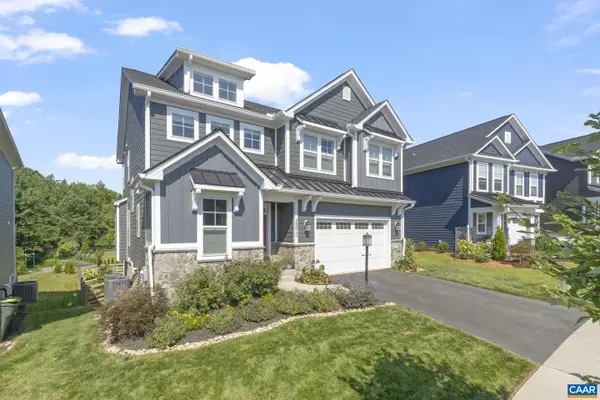 $890,000Active5 beds 4 baths3,393 sq. ft.
$890,000Active5 beds 4 baths3,393 sq. ft.2072 Dunwood Dr, CROZET, VA 22932
MLS# 667784Listed by: NEST REALTY GROUP - Open Sat, 12 to 4pmNew
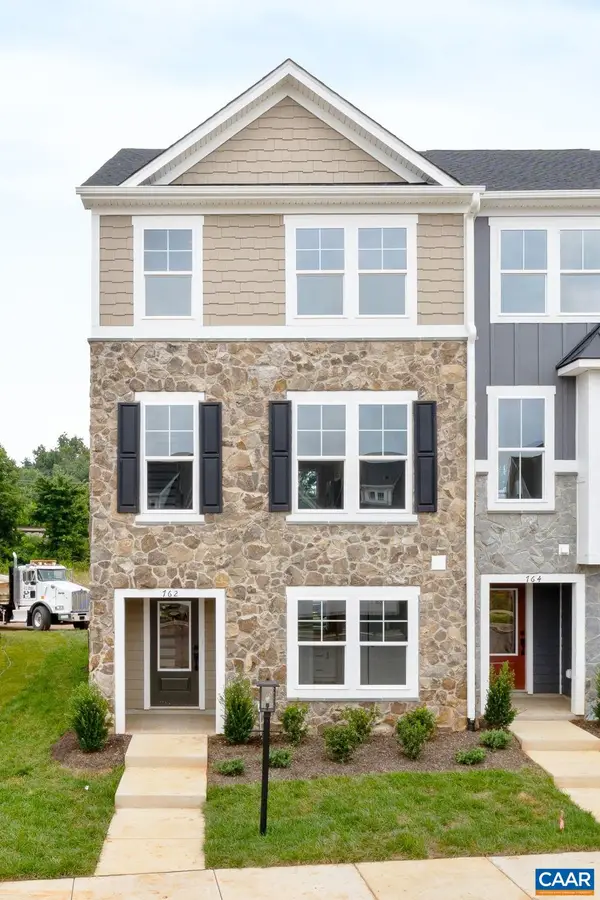 $513,823Active4 beds 4 baths2,343 sq. ft.
$513,823Active4 beds 4 baths2,343 sq. ft.Address Withheld By Seller, Crozet, VA 22932
MLS# 667689Listed by: NEST REALTY GROUP - New
 $513,823Active4 beds 4 baths1,938 sq. ft.
$513,823Active4 beds 4 baths1,938 sq. ft.762 Park Ridge Dr, CROZET, VA 22932
MLS# 667689Listed by: NEST REALTY GROUP - New
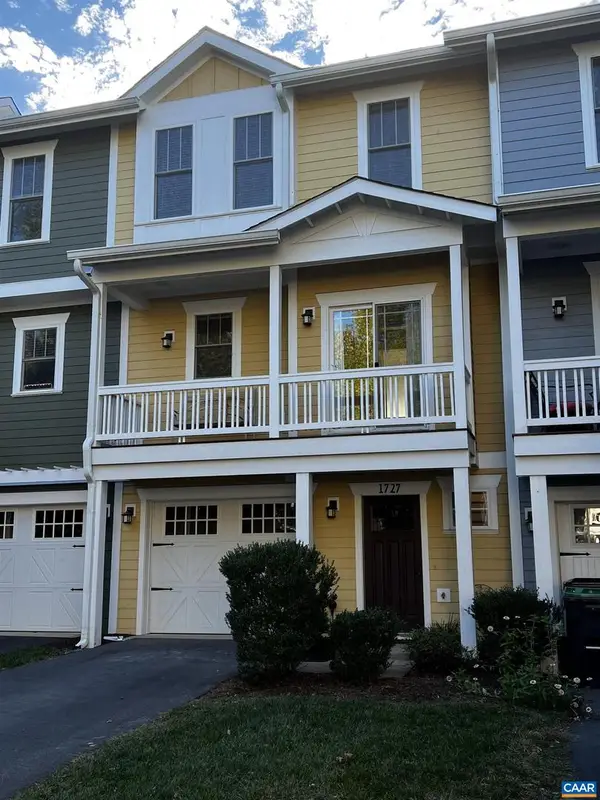 $425,000Active3 beds 3 baths2,089 sq. ft.
$425,000Active3 beds 3 baths2,089 sq. ft.1727 Painted Sky Ter, CHARLOTTESVILLE, VA 22901
MLS# 667674Listed by: ROBERT WILSON REALTY CO. - New
 $425,000Active3 beds 3 baths2,289 sq. ft.
$425,000Active3 beds 3 baths2,289 sq. ft.Address Withheld By Seller, Charlottesville, VA 22901
MLS# 667674Listed by: ROBERT WILSON REALTY CO. - New
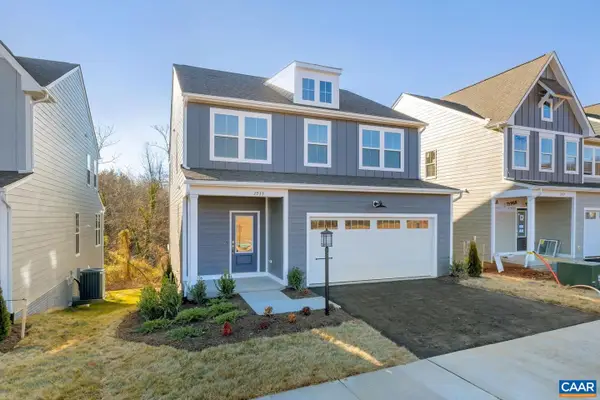 $599,990Active4 beds 3 baths2,464 sq. ft.
$599,990Active4 beds 3 baths2,464 sq. ft.2981 Rambling Brook Ln, CROZET, VA 22932
MLS# 667621Listed by: SM BROKERAGE, LLC - New
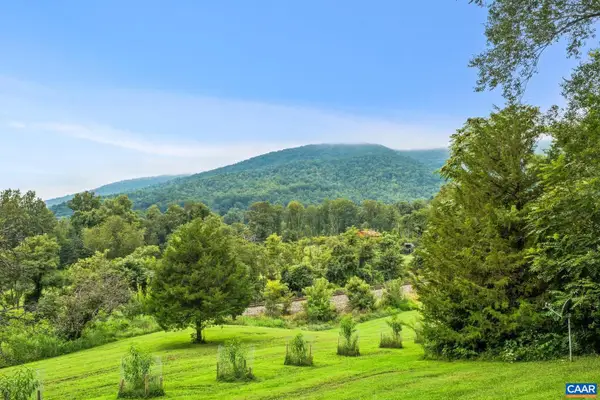 $495,000Active3 beds 2 baths1,875 sq. ft.
$495,000Active3 beds 2 baths1,875 sq. ft.1394 Blair Park Rd, CROZET, VA 22932
MLS# 667534Listed by: DOGWOOD REALTY GROUP LLC - New
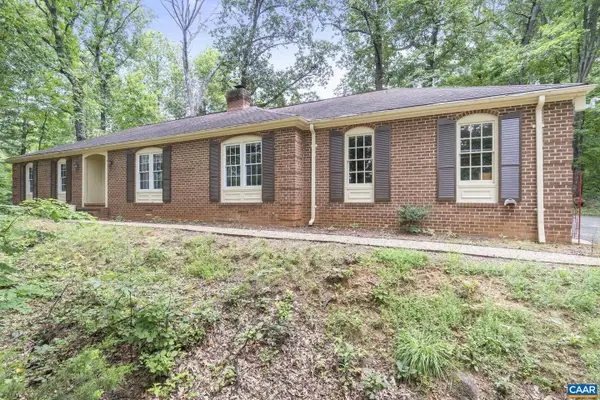 $575,000Active3 beds 2 baths1,907 sq. ft.
$575,000Active3 beds 2 baths1,907 sq. ft.1211 Lanetown Rd, CROZET, VA 22932
MLS# 667520Listed by: YES REALTY PARTNERS 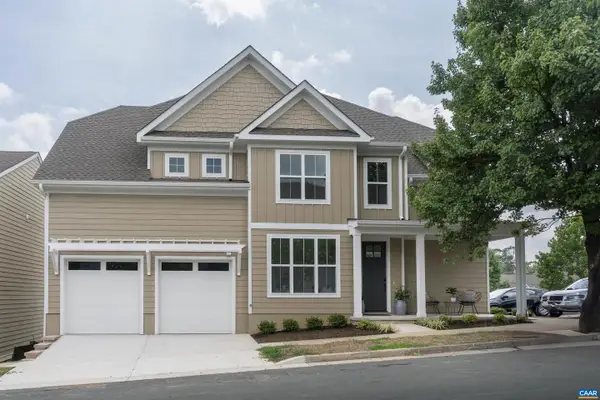 $665,000Active4 beds 4 baths2,311 sq. ft.
$665,000Active4 beds 4 baths2,311 sq. ft.6306 Freedom Blvd, CROZET, VA 22932
MLS# 667441Listed by: CORE REAL ESTATE PARTNERS LLC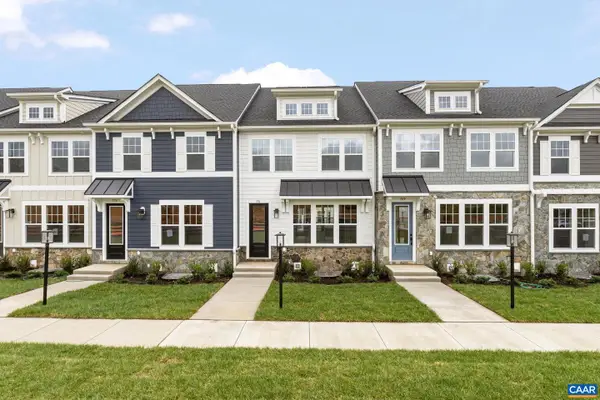 $519,428Active3 beds 4 baths1,890 sq. ft.
$519,428Active3 beds 4 baths1,890 sq. ft.5020 Lindley Pl, CHARLOTTESVILLE, VA 22901
MLS# 666592Listed by: NEST REALTY GROUP

