Address Withheld By Seller, Crozet, VA 22932
Local realty services provided by:Better Homes and Gardens Real Estate Pathways
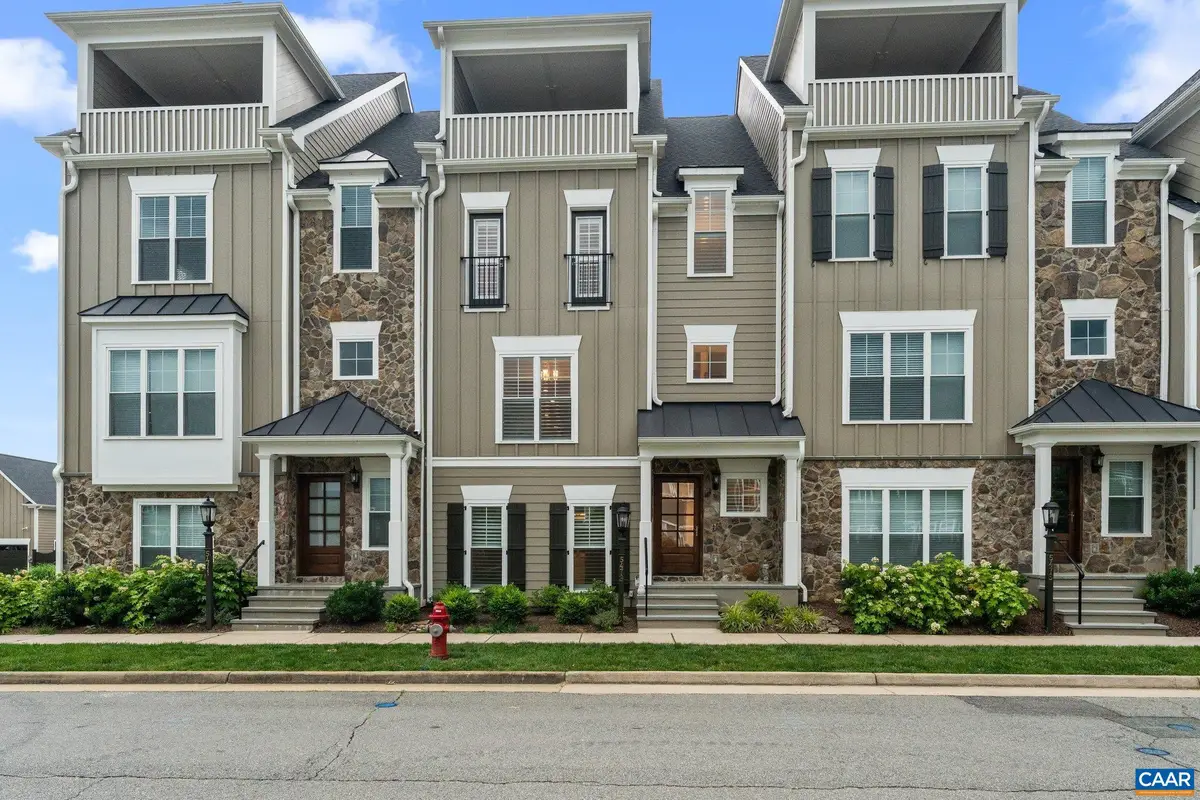
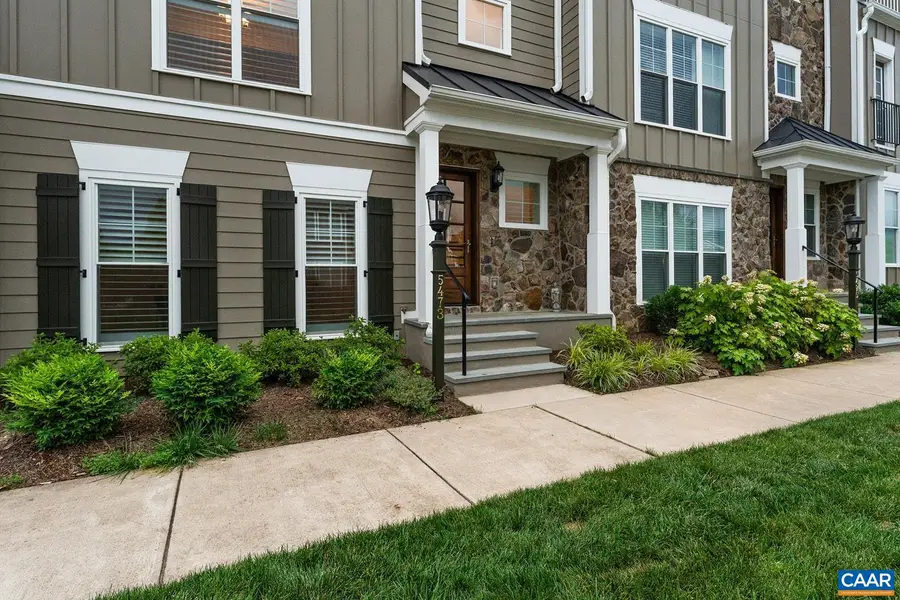
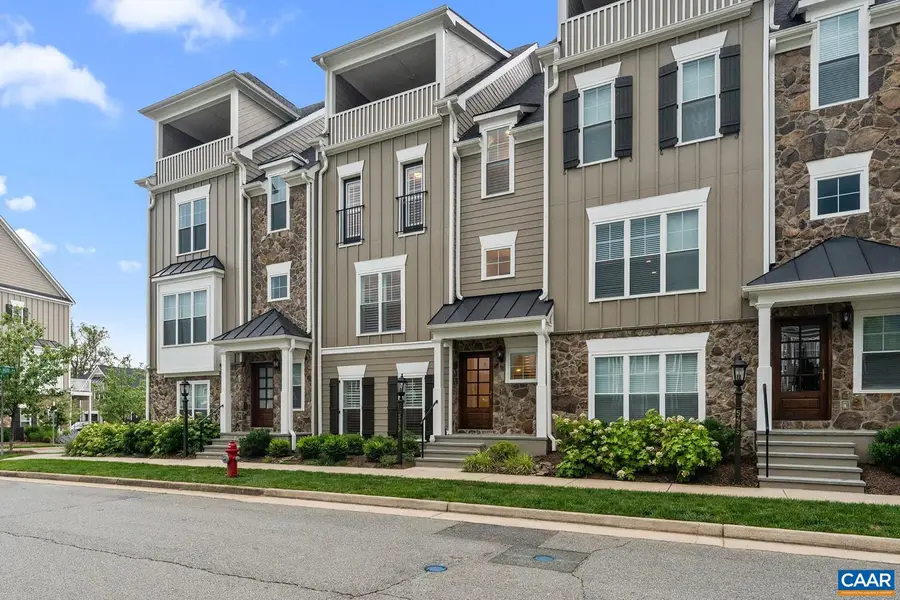
Address Withheld By Seller,Crozet, VA 22932
$770,000
- 4 Beds
- 5 Baths
- 3,338 sq. ft.
- Single family
- Pending
Listed by:danny hugus
Office:the hogan group-charlottesville
MLS#:665989
Source:CHARLOTTESVILLE
Sorry, we are unable to map this address
Price summary
- Price:$770,000
- Price per sq. ft.:$230.68
- Monthly HOA dues:$108.33
About this home
MOVE-IN READY townhome located in the center of Crozet’s Old Trail community with a private ELEVATOR! Beautifully maintained and thoughtfully designed, this home offers FOUR fully finished levels with luxury vinyl plank flooring throughout, combining style with durability. Entry level features a versatile bedroom complete with en-suite, that would make perfect guest suite or office, and an area to drop bags and jackets just off the garage, and your private elevator. Open and spacious main level features a light-filled living space with a gorgeous kitchen, oversized-quartz island, stainless appliances, and modern finishes. Living area centers on an electric fireplace, and access to a spacious screened porch. Bedroom level hosts the primary suite with walk-in shower with dual shower heads, and separate water closet, an additional bedroom with ensuite, and a spacious laundry complete this level. Stunning Blue Ridge Mountain views from the roof top level with a fourth bedroom suite and veranda. Enjoy a lifestyle that comes with living in Crozet’s most walkable, amenity-rich community—featuring golf, pool, scenic trails, parks, and popular dining options.
Contact an agent
Home facts
- Year built:2022
- Listing Id #:665989
- Added:56 day(s) ago
- Updated:August 15, 2025 at 07:37 AM
Rooms and interior
- Bedrooms:4
- Total bathrooms:5
- Full bathrooms:4
- Half bathrooms:1
- Living area:3,338 sq. ft.
Heating and cooling
- Cooling:Central Air
- Heating:Heat Pump
Structure and exterior
- Year built:2022
- Building area:3,338 sq. ft.
- Lot area:0.04 Acres
Schools
- High school:Western Albemarle
- Middle school:Henley
- Elementary school:Brownsville
Utilities
- Water:Public
- Sewer:Public Sewer
Finances and disclosures
- Price:$770,000
- Price per sq. ft.:$230.68
- Tax amount:$6,340 (2024)
New listings near 22932
- New
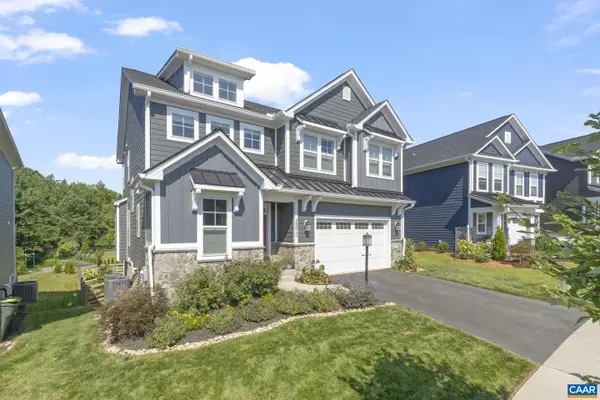 $890,000Active5 beds 4 baths3,393 sq. ft.
$890,000Active5 beds 4 baths3,393 sq. ft.2072 Dunwood Dr, CROZET, VA 22932
MLS# 667784Listed by: NEST REALTY GROUP - Open Sat, 12 to 4pmNew
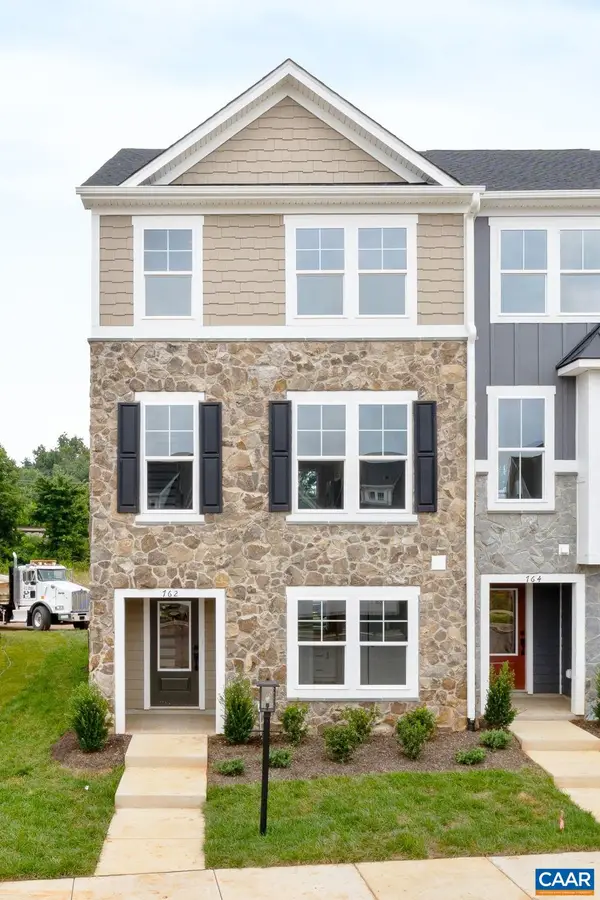 $513,823Active4 beds 4 baths2,343 sq. ft.
$513,823Active4 beds 4 baths2,343 sq. ft.Address Withheld By Seller, Crozet, VA 22932
MLS# 667689Listed by: NEST REALTY GROUP - New
 $513,823Active4 beds 4 baths1,938 sq. ft.
$513,823Active4 beds 4 baths1,938 sq. ft.762 Park Ridge Dr, CROZET, VA 22932
MLS# 667689Listed by: NEST REALTY GROUP - New
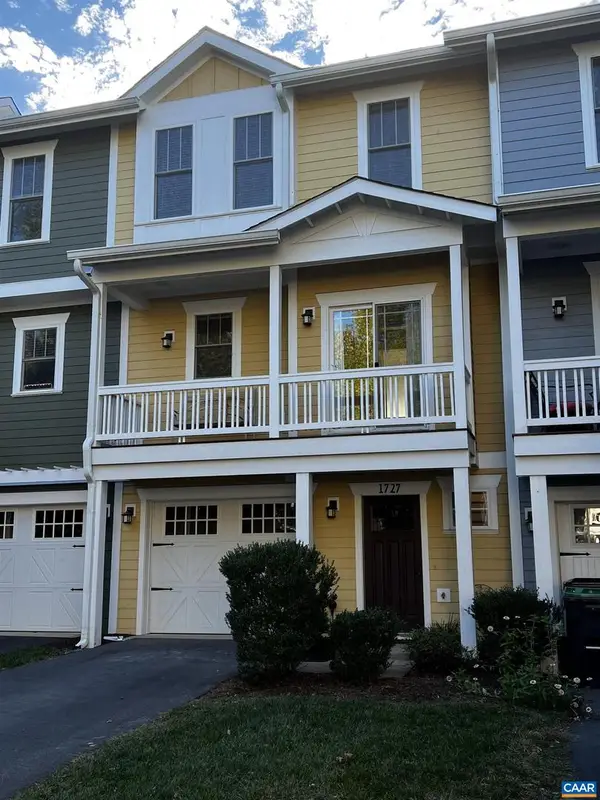 $425,000Active3 beds 3 baths2,089 sq. ft.
$425,000Active3 beds 3 baths2,089 sq. ft.1727 Painted Sky Ter, CHARLOTTESVILLE, VA 22901
MLS# 667674Listed by: ROBERT WILSON REALTY CO. - New
 $425,000Active3 beds 3 baths2,289 sq. ft.
$425,000Active3 beds 3 baths2,289 sq. ft.Address Withheld By Seller, Charlottesville, VA 22901
MLS# 667674Listed by: ROBERT WILSON REALTY CO. - New
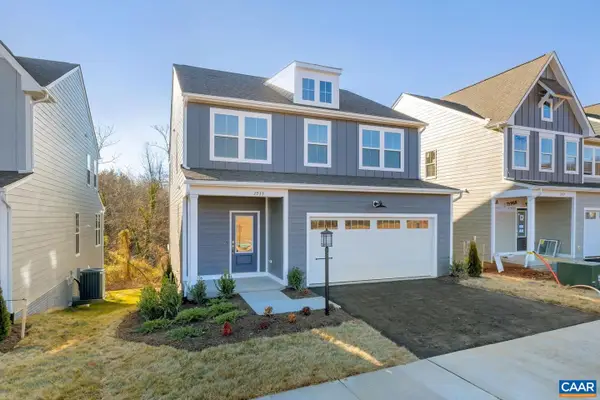 $599,990Active4 beds 3 baths2,464 sq. ft.
$599,990Active4 beds 3 baths2,464 sq. ft.2981 Rambling Brook Ln, CROZET, VA 22932
MLS# 667621Listed by: SM BROKERAGE, LLC - New
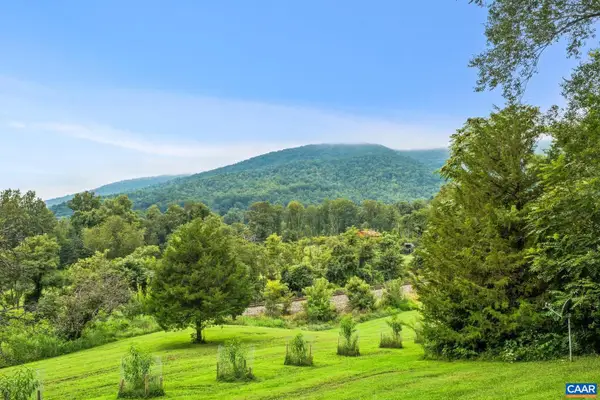 $495,000Active3 beds 2 baths1,875 sq. ft.
$495,000Active3 beds 2 baths1,875 sq. ft.1394 Blair Park Rd, CROZET, VA 22932
MLS# 667534Listed by: DOGWOOD REALTY GROUP LLC - New
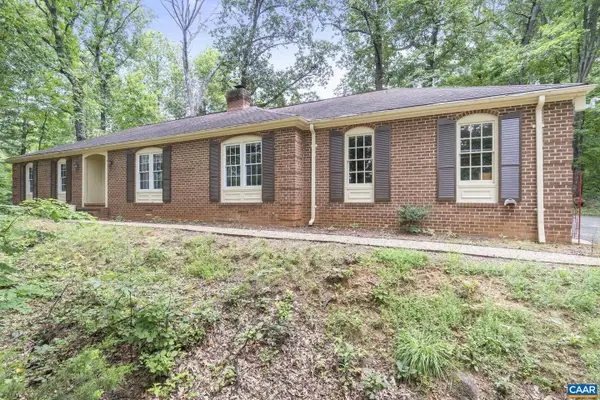 $575,000Active3 beds 2 baths1,907 sq. ft.
$575,000Active3 beds 2 baths1,907 sq. ft.1211 Lanetown Rd, CROZET, VA 22932
MLS# 667520Listed by: YES REALTY PARTNERS 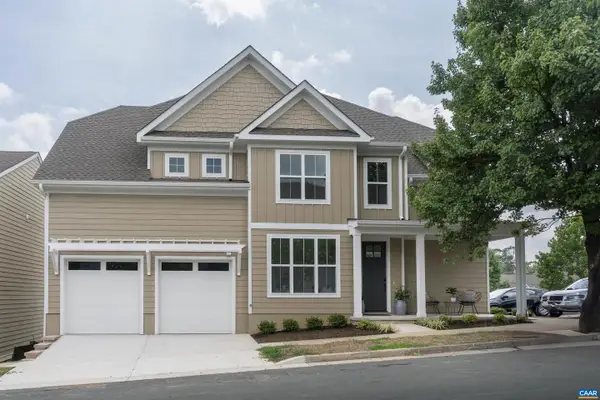 $665,000Active4 beds 4 baths2,311 sq. ft.
$665,000Active4 beds 4 baths2,311 sq. ft.6306 Freedom Blvd, CROZET, VA 22932
MLS# 667441Listed by: CORE REAL ESTATE PARTNERS LLC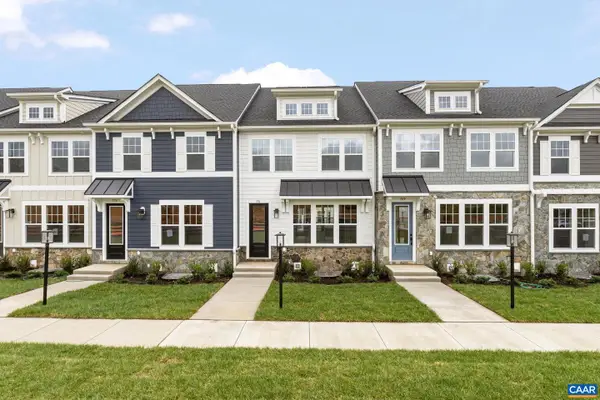 $519,428Active3 beds 4 baths1,890 sq. ft.
$519,428Active3 beds 4 baths1,890 sq. ft.5020 Lindley Pl, CHARLOTTESVILLE, VA 22901
MLS# 666592Listed by: NEST REALTY GROUP

