2125 Strawberry Run, Crozier, VA 23039
Local realty services provided by:Better Homes and Gardens Real Estate Native American Group
Listed by: jess mclaughlin
Office: real broker llc.
MLS#:2528626
Source:RV
Price summary
- Price:$1,499,000
- Price per sq. ft.:$308.31
- Monthly HOA dues:$18.75
About this home
Welcome HOME to Strawberry Run! 2 lots with a private brick estate tucked into 72.37 acres along Beaverdam Creek. This 4,862 sq. ft. home blends timeless craftsmanship with thoughtful updates and extraordinary natural surroundings. Come inside by the newly improved front porch (2025) and enter into a bright foyer where soaring ceilings set the tone. Just ahead, the living room showcases a dramatic vaulted ceiling, a floor-to-ceiling stone fireplace with both wood-burning and gas options, and built-in cabinetry alongside oversized windows that flood the room with natural light. The kitchen is a true gathering space with stainless steel appliances, granite counters, a center island, tray ceiling, butler’s pantry/bar, and breakfast nook overlooking the landscape. Come outside onto the screened-in porch (2024) with ceiling fan and pet access, or wander down the way to the distinctive studio folly with heating, air, and its own porch overlooking wetlands. Back inside, the dining room shines with wood floors, crown molding, and recessed lighting. The primary suite is a private retreat featuring vaulted ceilings, a new private deck (2025), two walk-in closets, and the rare convenience of two full bathrooms—one with a relaxing garden tub. Upstairs, 2 additional bedrooms and a versatile bonus room (that could be converted into a fourth bedroom) with built-ins and a vaulted ceiling, offers flexible living. Recent updates include a new roof (2025), new exterior and interior paint (2025), and new doors and redesigned front entry (2025). Outdoors, hardwood growth and extensive trails invite exploration across acres of natural beauty. The property’s scale and seclusion provide a rare balance of retreat and convenience, only 20 minutes from Wegmans and 15 minutes to Rt. 288. With 72.37 acres, 3 bedrooms, 3.5 bathrooms, and unmatched character, this Crozier estate offers space to live, relax, and connect with nature in every season. This property is being sold with adjacent lot - Tax# 43-1-0-91-A.
Contact an agent
Home facts
- Year built:1991
- Listing ID #:2528626
- Added:94 day(s) ago
- Updated:December 17, 2025 at 06:56 PM
Rooms and interior
- Bedrooms:3
- Total bathrooms:4
- Full bathrooms:3
- Half bathrooms:1
- Living area:4,862 sq. ft.
Heating and cooling
- Cooling:Central Air, Zoned
- Heating:Electric, Heat Pump, Propane, Zoned
Structure and exterior
- Roof:Shingle
- Year built:1991
- Building area:4,862 sq. ft.
- Lot area:72.37 Acres
Schools
- High school:Goochland
- Middle school:Goochland
- Elementary school:Randolph
Utilities
- Water:Well
- Sewer:Septic Tank
Finances and disclosures
- Price:$1,499,000
- Price per sq. ft.:$308.31
- Tax amount:$5,183 (2025)
New listings near 2125 Strawberry Run
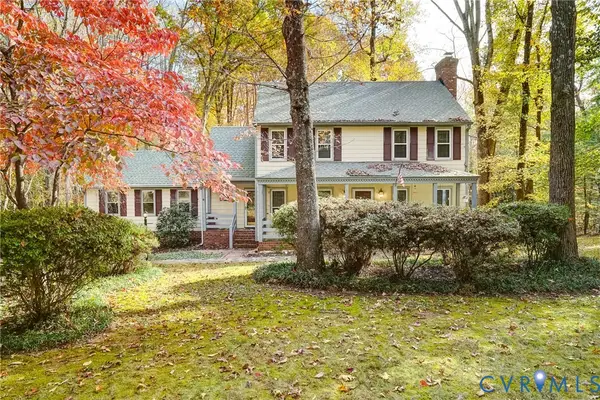 $450,000Pending3 beds 3 baths2,047 sq. ft.
$450,000Pending3 beds 3 baths2,047 sq. ft.1253 Cardwell Road, Crozier, VA 23039
MLS# 2530737Listed by: KEETON & CO REAL ESTATE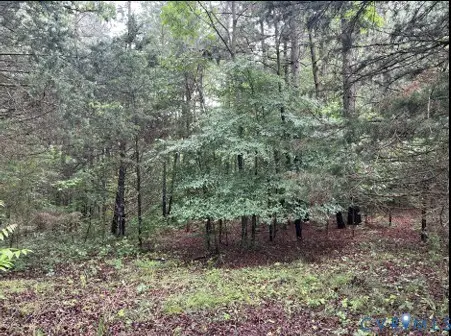 $330,000Pending19.94 Acres
$330,000Pending19.94 Acres0 Oakencroft Lane, Goochland, VA 23039
MLS# 2526897Listed by: ERA WOODY HOGG & ASSOC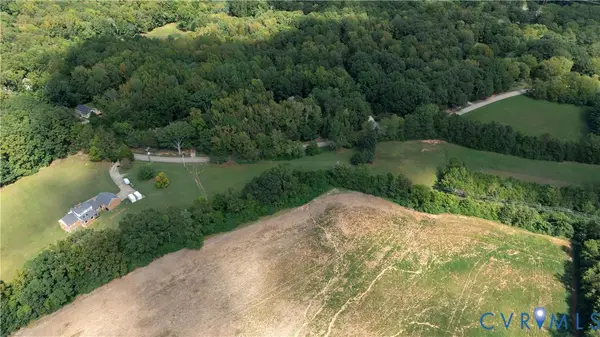 $174,900Active1 Acres
$174,900Active1 AcresAddress Withheld By Seller, Crozier, VA 23039
MLS# 2523222Listed by: SAMSON PROPERTIES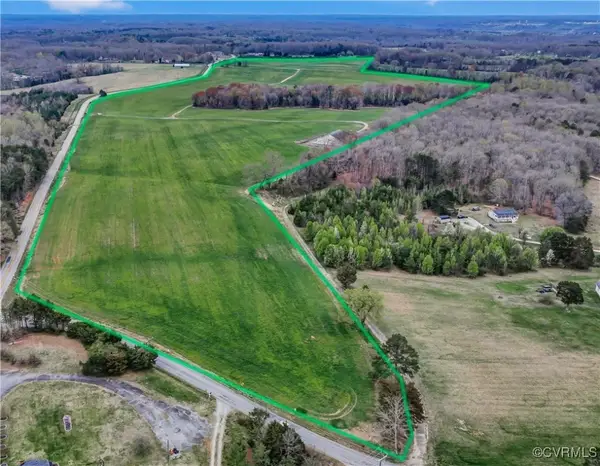 $2,199,000Pending145.18 Acres
$2,199,000Pending145.18 Acres1850 Cardwell Road, Crozier, VA 23039
MLS# 2509387Listed by: LONG & FOSTER REALTORS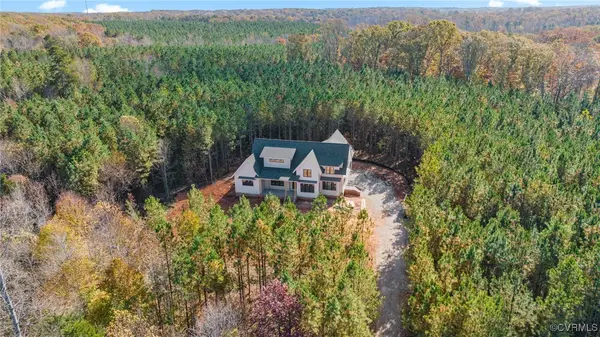 $1,300,000Pending5 beds 4 baths4,770 sq. ft.
$1,300,000Pending5 beds 4 baths4,770 sq. ft.1964 Sheppard Grove, Crozier, VA 23039
MLS# 2507642Listed by: OPTION 1 REALTY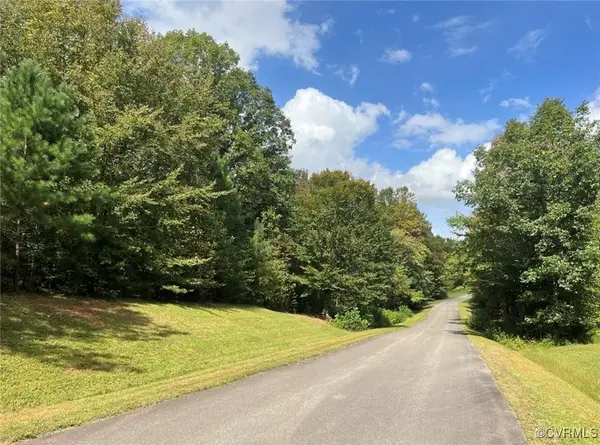 $280,000Active10.04 Acres
$280,000Active10.04 Acres00 Granite Trace Lane, Crozier, VA 23039
MLS# 2532464Listed by: UNITED REAL ESTATE RICHMOND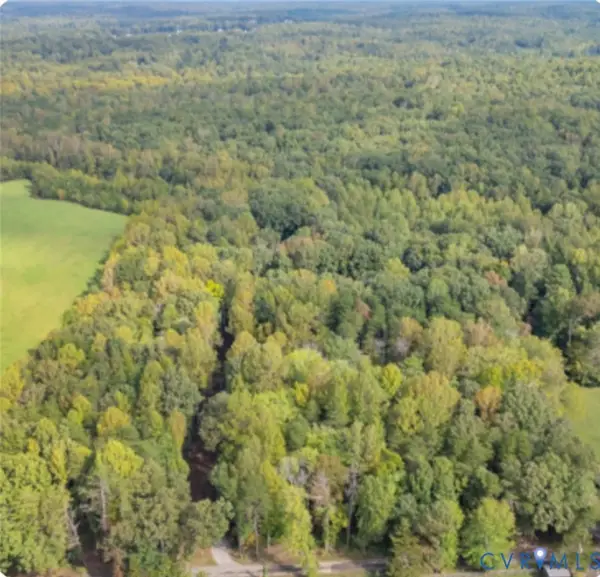 $218,000Active2.3 Acres
$218,000Active2.3 Acres1905 Hicks Road, Goochland, VA 23039
MLS# 2527964Listed by: FIRST CHOICE REALTY
