10440 Sperryville Pike, CULPEPER, VA 22701
Local realty services provided by:Better Homes and Gardens Real Estate Valley Partners



Listed by:ralph e monaco jr.
Office:re/max gateway
MLS#:VACU2010590
Source:BRIGHTMLS
Price summary
- Price:$675,000
- Price per sq. ft.:$200.53
About this home
Peaceful Wooded Retreat Just Minutes from Downtown Culpeper
Welcome to your own private escape nestled on 10 mostly wooded acres, just minutes from charming downtown Culpeper, VA. This spacious 4-bedroom, 3.5-bath home spans three finished levels and offers the perfect balance of comfort, space, and outdoor living.
Step inside to a bright main level featuring 9-foot ceilings and nice layout. The large family room with a cozy fireplace seamlessly connects to the kitchen, where you’ll find crisp white cabinetry, granite countertops, and plenty of space for cooking and gathering. A formal dining room and convenient powder room complete the main level.
Upstairs, the generously sized primary suite includes a spa-like bath with a jetted tub—your personal retreat after a long day. Three additional bedrooms, a full bath, and a laundry area round out the upper level.
The walkout lower level adds versatile living space, including a recreation room, a craft or exercise room, a full bathroom, and ample storage.
Enjoy peaceful mornings or relaxing evenings on the inviting front porch. The property also features a 2-car garage, a circular driveway with plenty of parking, and wooded acreage perfect for privacy, hunting, gardening, or outdoor adventures.
With Yowell Meadow Park just minutes away and easy access to Shenandoah National Park and Skyline Drive, this home offers the best of rural tranquility and modern convenience.
Don’t miss this rare opportunity to own a slice of nature with town amenities just around the corner!
Contact an agent
Home facts
- Year built:2018
- Listing Id #:VACU2010590
- Added:90 day(s) ago
- Updated:August 15, 2025 at 07:30 AM
Rooms and interior
- Bedrooms:4
- Total bathrooms:4
- Full bathrooms:3
- Half bathrooms:1
- Living area:3,366 sq. ft.
Heating and cooling
- Cooling:Ceiling Fan(s), Central A/C, Heat Pump(s)
- Heating:Electric, Heat Pump - Gas BackUp, Heat Pump(s), Propane - Leased
Structure and exterior
- Year built:2018
- Building area:3,366 sq. ft.
- Lot area:10 Acres
Schools
- High school:EASTERN VIEW
- Middle school:FLOYD T. BINNS
- Elementary school:A.G. RICHARDSON
Utilities
- Water:Well
- Sewer:On Site Septic
Finances and disclosures
- Price:$675,000
- Price per sq. ft.:$200.53
- Tax amount:$3,620 (2024)
New listings near 10440 Sperryville Pike
- New
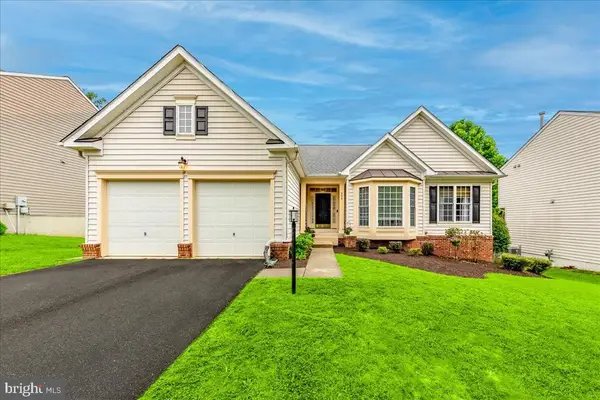 $549,000Active4 beds 3 baths3,754 sq. ft.
$549,000Active4 beds 3 baths3,754 sq. ft.Address Withheld By Seller, Culpeper, VA 22701
MLS# VACU2011254Listed by: SAMSON PROPERTIES - New
 $549,000Active4 beds 3 baths2,831 sq. ft.
$549,000Active4 beds 3 baths2,831 sq. ft.254 Whitworth Dr, CULPEPER, VA 22701
MLS# VACU2011254Listed by: SAMSON PROPERTIES - New
 $399,900Active3 beds 2 baths1,800 sq. ft.
$399,900Active3 beds 2 baths1,800 sq. ft.1170 Meander Dr, CULPEPER, VA 22701
MLS# VACU2011346Listed by: CENTURY 21 NEW MILLENNIUM - New
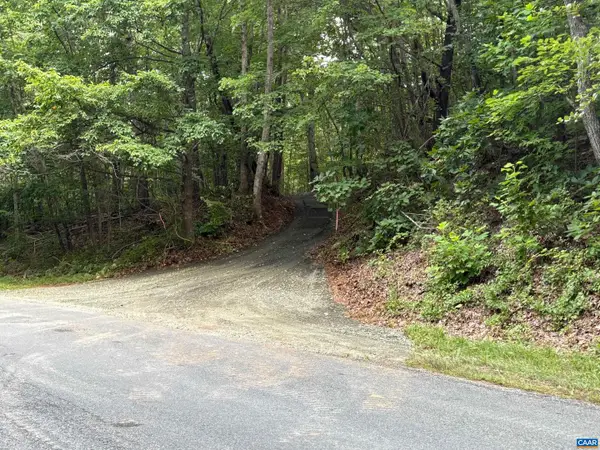 $287,500Active23.32 Acres
$287,500Active23.32 AcresTm 42-1c Beahm Town Rd #1c, CULPEPER, VA 22701
MLS# 667942Listed by: JEFFERSON LAND & REALTY - New
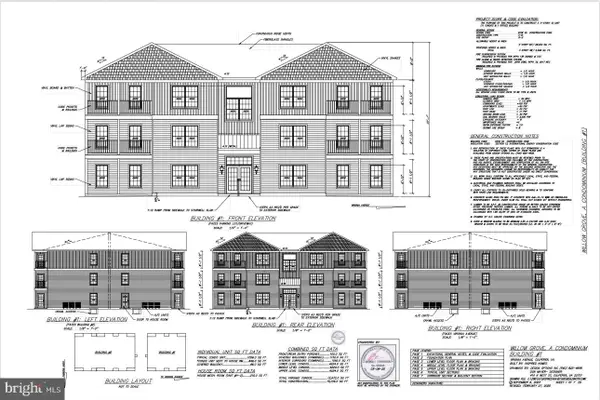 $2,250,000Active54 beds -- baths31,560 sq. ft.
$2,250,000Active54 beds -- baths31,560 sq. ft.Virginia Ave, CULPEPER, VA 22701
MLS# VACU2011336Listed by: RE/MAX GATEWAY - Open Sat, 12 to 2pmNew
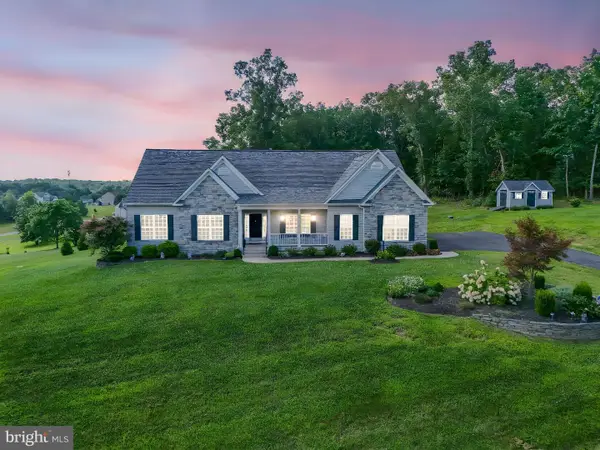 $750,000Active3 beds 3 baths2,518 sq. ft.
$750,000Active3 beds 3 baths2,518 sq. ft.10344 Quartz Ave, CULPEPER, VA 22701
MLS# VACU2010930Listed by: PEARSON SMITH REALTY, LLC - New
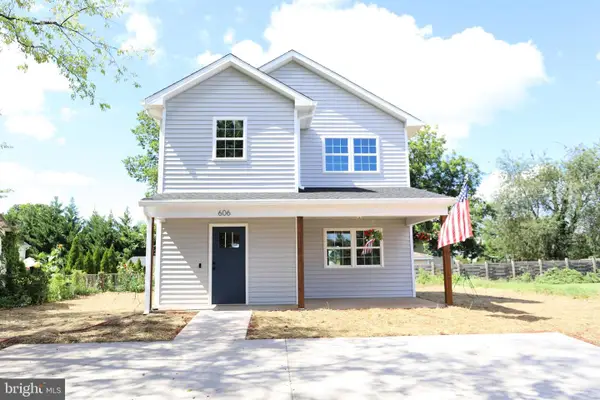 $419,900Active3 beds 3 baths1,400 sq. ft.
$419,900Active3 beds 3 baths1,400 sq. ft.606 Fairfax St, CULPEPER, VA 22701
MLS# VACU2011328Listed by: LONG & FOSTER REAL ESTATE, INC. - New
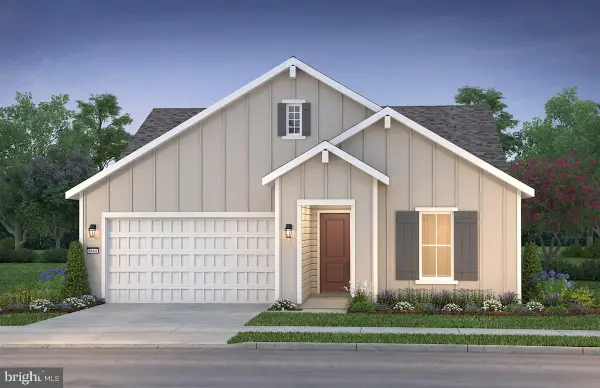 $779,990Active3 beds 4 baths3,483 sq. ft.
$779,990Active3 beds 4 baths3,483 sq. ft.15020 Passion Ln, CULPEPER, VA 22701
MLS# VACU2011120Listed by: KELLER WILLIAMS REALTY - New
 $815,990Active3 beds 3 baths3,294 sq. ft.
$815,990Active3 beds 3 baths3,294 sq. ft.15075 Passion Ln, CULPEPER, VA 22701
MLS# VACU2011118Listed by: KELLER WILLIAMS REALTY - Open Sat, 12 to 4pmNew
 $677,999Active4 beds 4 baths3,164 sq. ft.
$677,999Active4 beds 4 baths3,164 sq. ft.2000 Divot Dr, CULPEPER, VA 22701
MLS# VACU2011300Listed by: LPT REALTY, LLC
