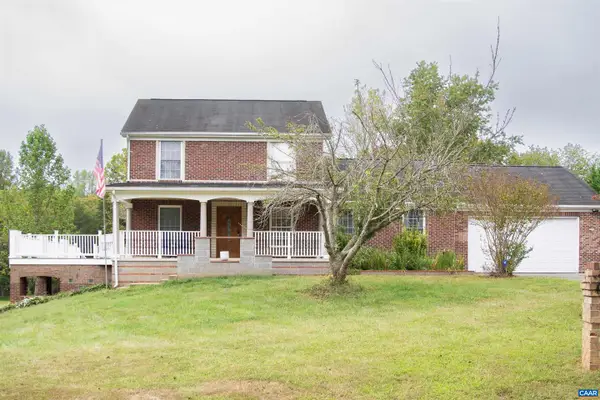10579 Sperryville Pike, Culpeper, VA 22701
Local realty services provided by:Better Homes and Gardens Real Estate Reserve
10579 Sperryville Pike,Culpeper, VA 22701
$675,000
- 4 Beds
- 3 Baths
- 2,518 sq. ft.
- Single family
- Active
Listed by:nancy rakosy
Office:spring hill real estate, llc.
MLS#:VACU2011416
Source:BRIGHTMLS
Price summary
- Price:$675,000
- Price per sq. ft.:$268.07
About this home
New Construction — Under Construction to be completed Nov/Dec. Location, location, location! Model Home close by.
High-End Finishes • 3.2 Private Acres with 1 Acre of Open Yard with Large Deck (optional) to enjoy your private view• 4 Bedrooms + Bonus Room • 2.5 Baths Modern custom home just a short drive (10-12minutes) from downtown Culpeper, where you’ll enjoy all the amenities this vibrant city has to offer.
Step onto a covered concrete porch, then into a bright, open-concept interior with 9-foot ceilings and premium finishes—Calacatta quartz kitchen countertops, shaker cabinetry, wide-plank flooring, oak stairs, and porcelain tile baths. The bonus room offers flexible space for a home office or media room. Enjoy expansive outdoor space, a spacious 2-car garage, and a fully conditioned, encapsulated crawlspace for long-term durability. High-speed internet available.
Contact an agent
Home facts
- Year built:2025
- Listing ID #:VACU2011416
- Added:1 day(s) ago
- Updated:October 01, 2025 at 09:41 PM
Rooms and interior
- Bedrooms:4
- Total bathrooms:3
- Full bathrooms:2
- Half bathrooms:1
- Living area:2,518 sq. ft.
Heating and cooling
- Cooling:Central A/C, Zoned
- Heating:Central, Electric, Forced Air
Structure and exterior
- Roof:Architectural Shingle, Metal
- Year built:2025
- Building area:2,518 sq. ft.
- Lot area:3.24 Acres
Utilities
- Water:Well
- Sewer:On Site Septic
Finances and disclosures
- Price:$675,000
- Price per sq. ft.:$268.07
- Tax amount:$533 (2025)
New listings near 10579 Sperryville Pike
- New
 $250,000Active3 beds 1 baths768 sq. ft.
$250,000Active3 beds 1 baths768 sq. ft.11441 Sperryville Pike, CULPEPER, VA 22701
MLS# VACU2011740Listed by: SAMSON PROPERTIES - New
 $499,900Active4 beds 4 baths3,225 sq. ft.
$499,900Active4 beds 4 baths3,225 sq. ft.2024 Chestnut Dr, CULPEPER, VA 22701
MLS# VACU2011726Listed by: CENTURY 21 NEW MILLENNIUM - New
 $275,000Active6.86 Acres
$275,000Active6.86 AcresGreens Corner, CULPEPER, VA 22701
MLS# VACU2011160Listed by: RE/MAX GATEWAY - New
 $260,000Active6.36 Acres
$260,000Active6.36 AcresGreens Corner, CULPEPER, VA 22701
MLS# VACU2011162Listed by: RE/MAX GATEWAY - New
 $389,900Active5 beds 1 baths2,196 sq. ft.
$389,900Active5 beds 1 baths2,196 sq. ft.9358 Scotts Mountain, CULPEPER, VA 22701
MLS# VACU2011718Listed by: GOLSTON REAL ESTATE INC.  $75,000Pending5 Acres
$75,000Pending5 Acres15048 Woolens Ln, CULPEPER, VA 22701
MLS# VACU2011716Listed by: THE REAL ESTATE STORE INC.- New
 $679,900Active4 beds 5 baths4,052 sq. ft.
$679,900Active4 beds 5 baths4,052 sq. ft.15760 Fox Chase Ln, CULPEPER, VA 22701
MLS# 669519Listed by: KELLER WILLIAMS ALLIANCE - CHARLOTTESVILLE - New
 $570,900Active3 beds 2 baths1,409 sq. ft.
$570,900Active3 beds 2 baths1,409 sq. ft.Lot 1 Norman Rd, CULPEPER, VA 22701
MLS# VACU2011680Listed by: CENTURY 21 NEW MILLENNIUM - New
 $672,900Active4 beds 3 baths2,198 sq. ft.
$672,900Active4 beds 3 baths2,198 sq. ft.Lot 2 Norman Rd, CULPEPER, VA 22701
MLS# VACU2011684Listed by: CENTURY 21 NEW MILLENNIUM
