1210 S Blue Ridge Ave, CULPEPER, VA 22701
Local realty services provided by:Better Homes and Gardens Real Estate Murphy & Co.
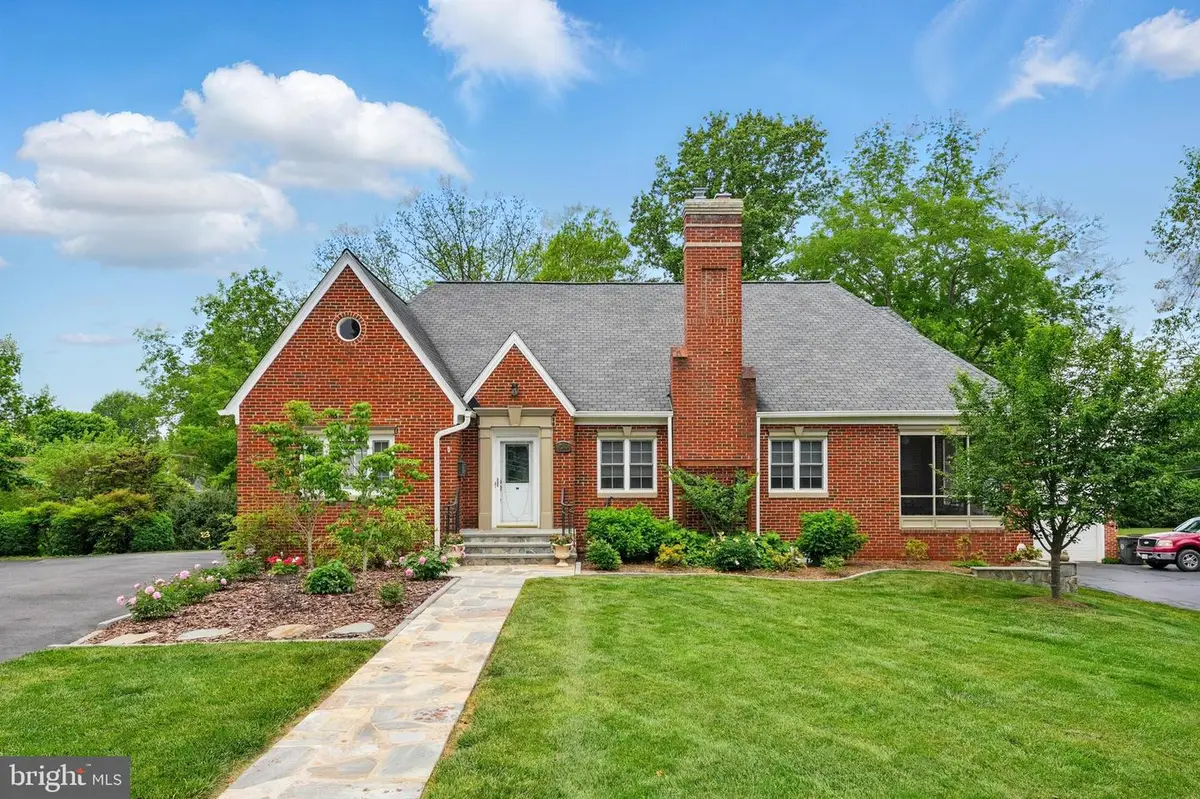
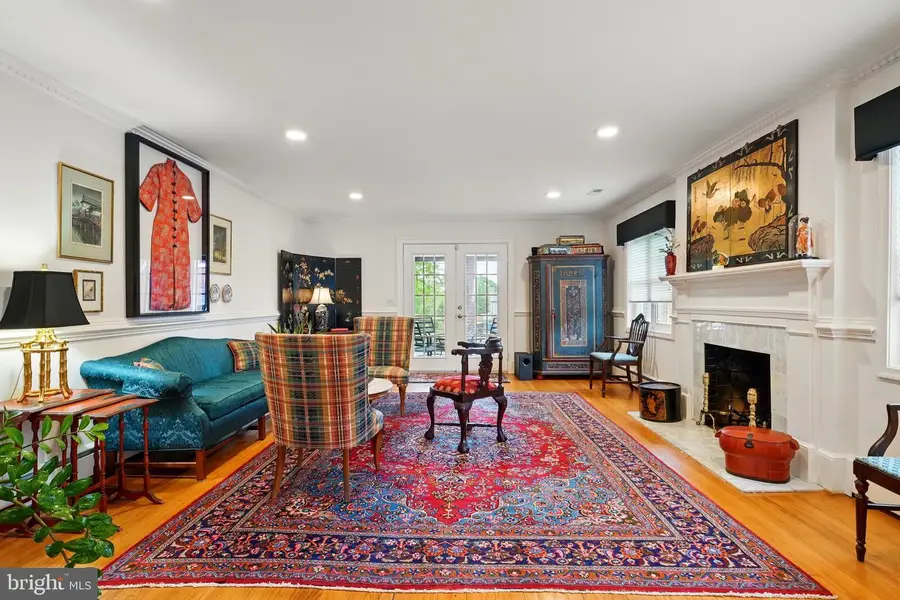
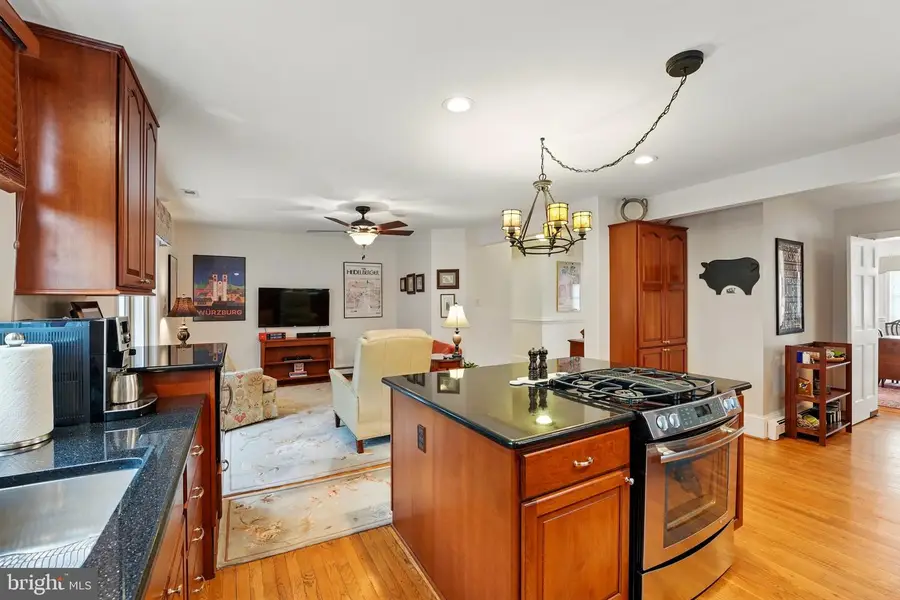
1210 S Blue Ridge Ave,CULPEPER, VA 22701
$694,000
- 4 Beds
- 5 Baths
- 4,239 sq. ft.
- Single family
- Pending
Listed by:michael b miller
Office:the miller company
MLS#:VACU2010528
Source:BRIGHTMLS
Price summary
- Price:$694,000
- Price per sq. ft.:$163.72
About this home
If you have wanted the convenience of In-Town living in a great location with a really large 'Country Style' lot, then this is it. This beautifully constructed home has been lovingly maintained. Recent kitchen remodel with elegant cabinets, granite countertops, recessed lighting, Fisher Paykel refrigerator and double-drawer dishwasher, JennAir downdraft range in a handsome island and built-in microwave. Two masonry fireplaces, each with its own masonry chimney, two levels, two styles. Wonderful, screened-in porch with flagstone floor accessed from the living room by French doors or the center hallway. There are semi-finished rooms in the lower level used for mechanicals, exercise room, and workshop. Large rear deck and stone paver patio create many possibilities for the spacious, fenced-in rear yard. Natural gas serves the residence and it has a Rinnai tankless water heater and Buderus boiler furnace. A Mitsubishi ductless mini split handles most of the HVAC needs of the lower level. Rear entry oversized garage with plenty of room for three vehicles.
Contact an agent
Home facts
- Year built:1955
- Listing Id #:VACU2010528
- Added:98 day(s) ago
- Updated:August 15, 2025 at 07:30 AM
Rooms and interior
- Bedrooms:4
- Total bathrooms:5
- Full bathrooms:3
- Half bathrooms:2
- Living area:4,239 sq. ft.
Heating and cooling
- Cooling:Ceiling Fan(s), Central A/C, Ductless/Mini-Split
- Heating:Baseboard - Hot Water, Natural Gas
Structure and exterior
- Roof:Architectural Shingle
- Year built:1955
- Building area:4,239 sq. ft.
- Lot area:0.75 Acres
Schools
- High school:EASTERN VIEW
- Middle school:FLOYD T. BINNS
- Elementary school:FARMINGTON
Utilities
- Water:Public
- Sewer:Public Sewer
Finances and disclosures
- Price:$694,000
- Price per sq. ft.:$163.72
- Tax amount:$2,746 (2024)
New listings near 1210 S Blue Ridge Ave
- New
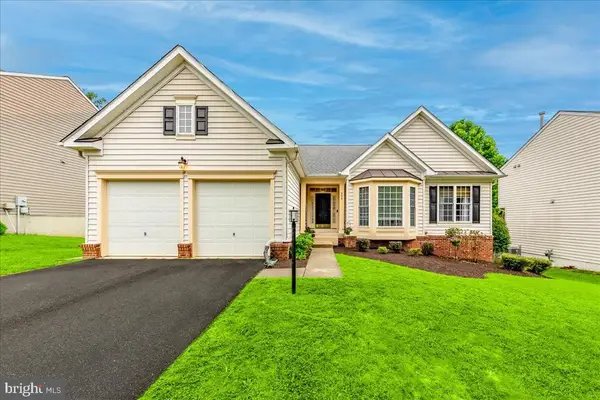 $549,000Active4 beds 3 baths3,754 sq. ft.
$549,000Active4 beds 3 baths3,754 sq. ft.Address Withheld By Seller, Culpeper, VA 22701
MLS# VACU2011254Listed by: SAMSON PROPERTIES - New
 $549,000Active4 beds 3 baths2,831 sq. ft.
$549,000Active4 beds 3 baths2,831 sq. ft.254 Whitworth Dr, CULPEPER, VA 22701
MLS# VACU2011254Listed by: SAMSON PROPERTIES - New
 $399,900Active3 beds 2 baths1,800 sq. ft.
$399,900Active3 beds 2 baths1,800 sq. ft.1170 Meander Dr, CULPEPER, VA 22701
MLS# VACU2011346Listed by: CENTURY 21 NEW MILLENNIUM - New
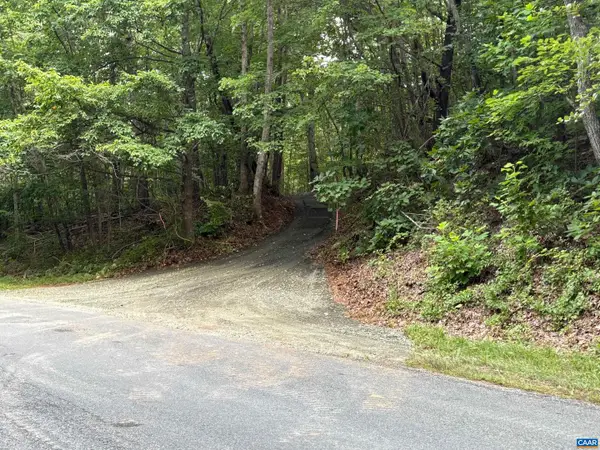 $287,500Active23.32 Acres
$287,500Active23.32 AcresTm 42-1c Beahm Town Rd #1c, CULPEPER, VA 22701
MLS# 667942Listed by: JEFFERSON LAND & REALTY - New
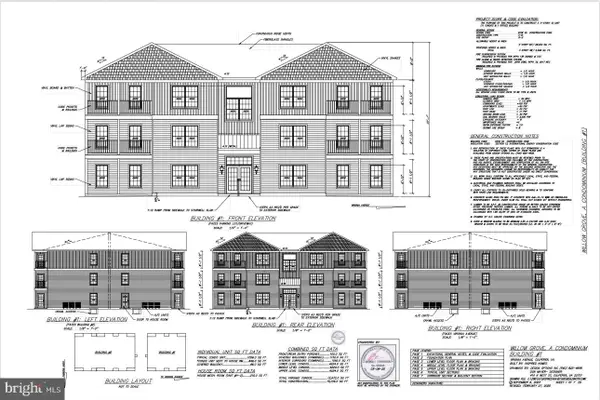 $2,250,000Active54 beds -- baths31,560 sq. ft.
$2,250,000Active54 beds -- baths31,560 sq. ft.Virginia Ave, CULPEPER, VA 22701
MLS# VACU2011336Listed by: RE/MAX GATEWAY - Open Sat, 12 to 2pmNew
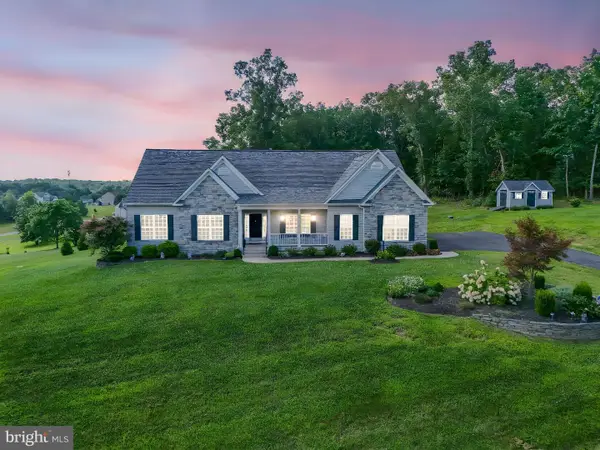 $750,000Active3 beds 3 baths2,518 sq. ft.
$750,000Active3 beds 3 baths2,518 sq. ft.10344 Quartz Ave, CULPEPER, VA 22701
MLS# VACU2010930Listed by: PEARSON SMITH REALTY, LLC - New
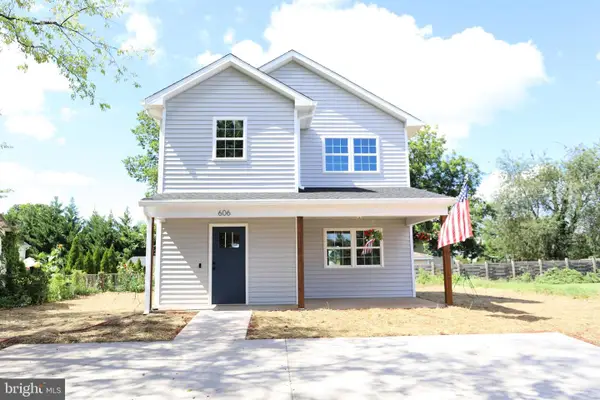 $419,900Active3 beds 3 baths1,400 sq. ft.
$419,900Active3 beds 3 baths1,400 sq. ft.606 Fairfax St, CULPEPER, VA 22701
MLS# VACU2011328Listed by: LONG & FOSTER REAL ESTATE, INC. - New
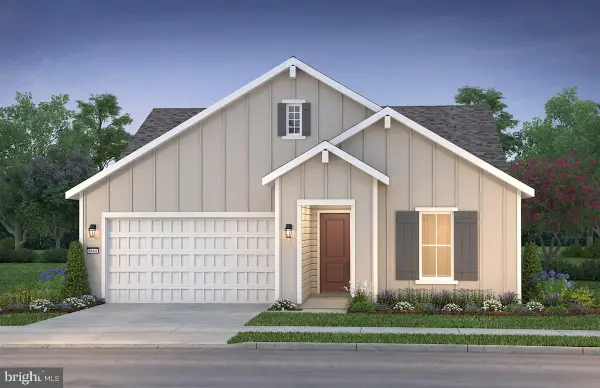 $779,990Active3 beds 4 baths3,483 sq. ft.
$779,990Active3 beds 4 baths3,483 sq. ft.15020 Passion Ln, CULPEPER, VA 22701
MLS# VACU2011120Listed by: KELLER WILLIAMS REALTY - New
 $815,990Active3 beds 3 baths3,294 sq. ft.
$815,990Active3 beds 3 baths3,294 sq. ft.15075 Passion Ln, CULPEPER, VA 22701
MLS# VACU2011118Listed by: KELLER WILLIAMS REALTY - Open Sat, 12 to 4pmNew
 $677,999Active4 beds 4 baths3,164 sq. ft.
$677,999Active4 beds 4 baths3,164 sq. ft.2000 Divot Dr, CULPEPER, VA 22701
MLS# VACU2011300Listed by: LPT REALTY, LLC
