15017 Rillhurst Dr, Culpeper, VA 22701
Local realty services provided by:Better Homes and Gardens Real Estate Premier
15017 Rillhurst Dr,Culpeper, VA 22701
$769,900
- 3 Beds
- 2 Baths
- 2,045 sq. ft.
- Single family
- Active
Listed by: james m cheatle, r.terry cheatle
Office: century 21 new millennium
MLS#:VACU2011818
Source:BRIGHTMLS
Price summary
- Price:$769,900
- Price per sq. ft.:$376.48
- Monthly HOA dues:$23.75
About this home
Move-In Ready! Discover this beautifully crafted 2,045 sq. ft. new construction home offering 3 bedrooms and 2 full baths with 9’ ceilings on the main level and basement. Captivating kitchen with quartz countertops, large island with pendant lights, pantry and stainless-steel appliances. Primary bedroom boasts large walk-in closet and spacious bathroom. Vaulted ceiling in the great room and plenty of recessed lighting throughout the house. Oversized 2 car-garage and full unfinished walk-out basement with RI plumbing for future expansion. The front porch cedar posts and landscaping accentuate the home’s natural charm and character. This home is nestled in one of the area's most sought-after, tree-lined neighborhoods. Set on a generous 2-acre lot, this well-appointed residence offers the perfect blend of modern comfort and timeless elegance. Designed with care and quality, the home features an open-concept layout, stylish finishes, and thoughtful details throughout. Whether you're enjoying peaceful mornings on your porch or entertaining in the spacious interior, this home delivers a truly exceptional lifestyle in a tranquil, upscale setting. A rare opportunity in a highly desirable location- don't miss it!
Contact an agent
Home facts
- Year built:2025
- Listing ID #:VACU2011818
- Added:113 day(s) ago
- Updated:February 11, 2026 at 02:38 PM
Rooms and interior
- Bedrooms:3
- Total bathrooms:2
- Full bathrooms:2
- Living area:2,045 sq. ft.
Heating and cooling
- Cooling:Ceiling Fan(s), Central A/C, Heat Pump(s), Programmable Thermostat
- Heating:Central, Electric, Forced Air, Heat Pump(s), Programmable Thermostat
Structure and exterior
- Roof:Architectural Shingle, Asphalt
- Year built:2025
- Building area:2,045 sq. ft.
- Lot area:2 Acres
Schools
- High school:EASTERN VIEW
- Middle school:FLOYD T. BINNS
- Elementary school:A.G. RICHARDSON
Utilities
- Water:Well
Finances and disclosures
- Price:$769,900
- Price per sq. ft.:$376.48
- Tax amount:$1,511 (2025)
New listings near 15017 Rillhurst Dr
- Coming Soon
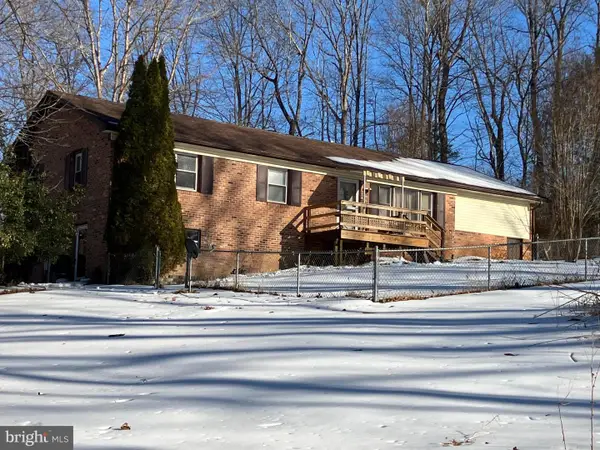 $419,900Coming Soon3 beds 1 baths
$419,900Coming Soon3 beds 1 baths2130 Leon Rd, CULPEPER, VA 22701
MLS# VAMA2002604Listed by: SAMSON PROPERTIES - New
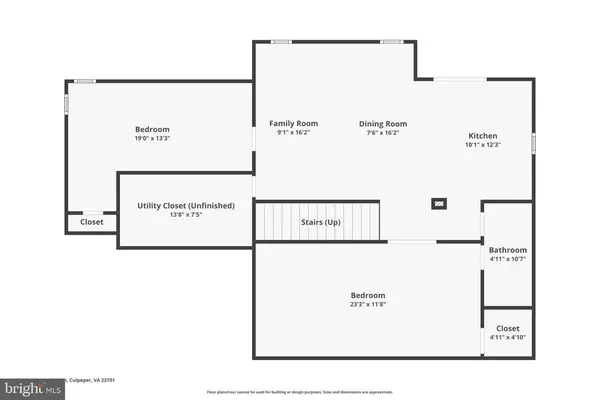 $679,990Active4 beds 4 baths4,328 sq. ft.
$679,990Active4 beds 4 baths4,328 sq. ft.13312 Daisy Meadow Ln, Culpeper, VA 22701
MLS# VACU2012660Listed by: MID ATLANTIC REAL ESTATE PROFESSIONALS, LLC. - New
 $749,900Active3 beds 3 baths1,882 sq. ft.
$749,900Active3 beds 3 baths1,882 sq. ft.22145 Countryside Ln, CULPEPER, VA 22701
MLS# VACU2012644Listed by: RE/MAX GATEWAY - Coming Soon
 $439,900Coming Soon4 beds 3 baths
$439,900Coming Soon4 beds 3 baths2013 Gold Finch Dr, CULPEPER, VA 22701
MLS# VACU2012646Listed by: RE/MAX GATEWAY - New
 $150,000Active5 Acres
$150,000Active5 Acres33 Docs Rd, Culpeper, VA 22701
MLS# VACU2012648Listed by: RE/MAX GATEWAY  $149,000Pending3 beds 3 baths2,698 sq. ft.
$149,000Pending3 beds 3 baths2,698 sq. ft.14215 Eggbornsville, Culpeper, VA 22701
MLS# VACU2012640Listed by: RE/MAX GATEWAY- New
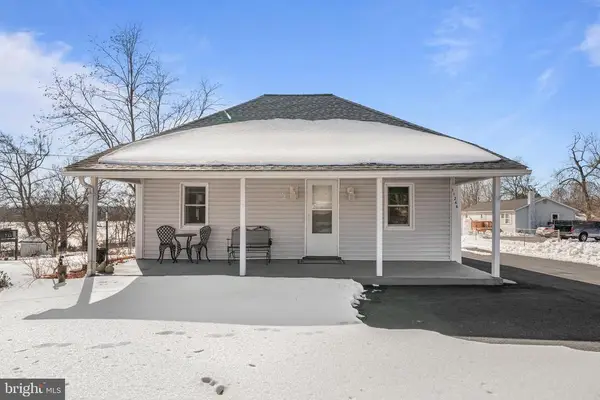 $294,900Active2 beds 1 baths810 sq. ft.
$294,900Active2 beds 1 baths810 sq. ft.11266 Sperryville Pike, Culpeper, VA 22701
MLS# VACU2012538Listed by: REDFIN CORPORATION - Coming Soon
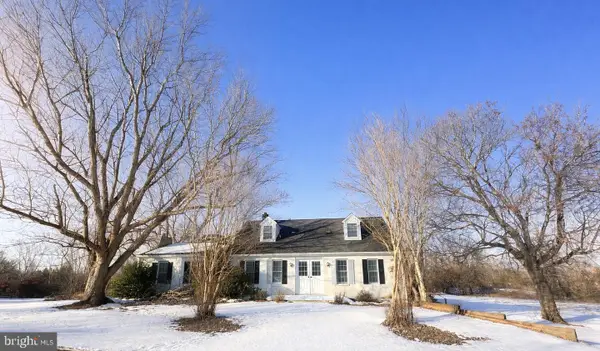 $949,900Coming Soon3 beds 2 baths
$949,900Coming Soon3 beds 2 baths11114 Lawson Ln, CULPEPER, VA 22701
MLS# VACU2012604Listed by: COLDWELL BANKER ELITE - Coming Soon
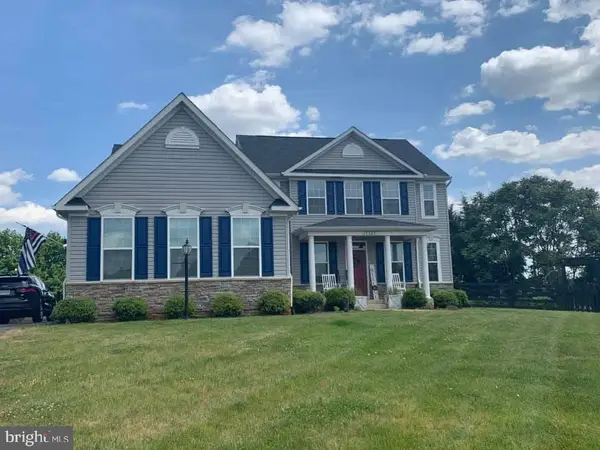 $685,000Coming Soon4 beds 4 baths
$685,000Coming Soon4 beds 4 baths15525 Hillview Ct, CULPEPER, VA 22701
MLS# VACU2012638Listed by: COLDWELL BANKER ELITE - Coming Soon
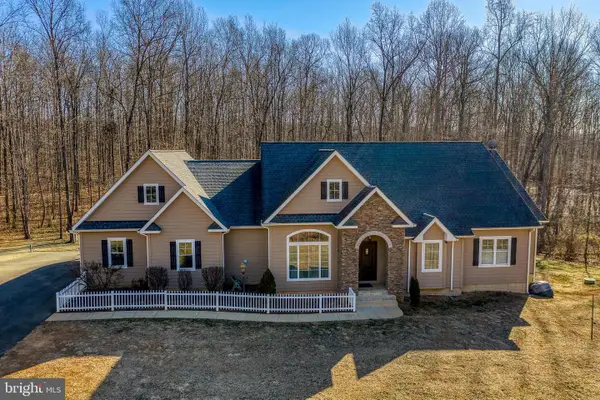 $1,055,000Coming Soon5 beds 5 baths
$1,055,000Coming Soon5 beds 5 baths15081 Kimber Ln, CULPEPER, VA 22701
MLS# VACU2012626Listed by: RE/MAX GATEWAY

