15116 Alphin Ln, CULPEPER, VA 22701
Local realty services provided by:Better Homes and Gardens Real Estate Community Realty
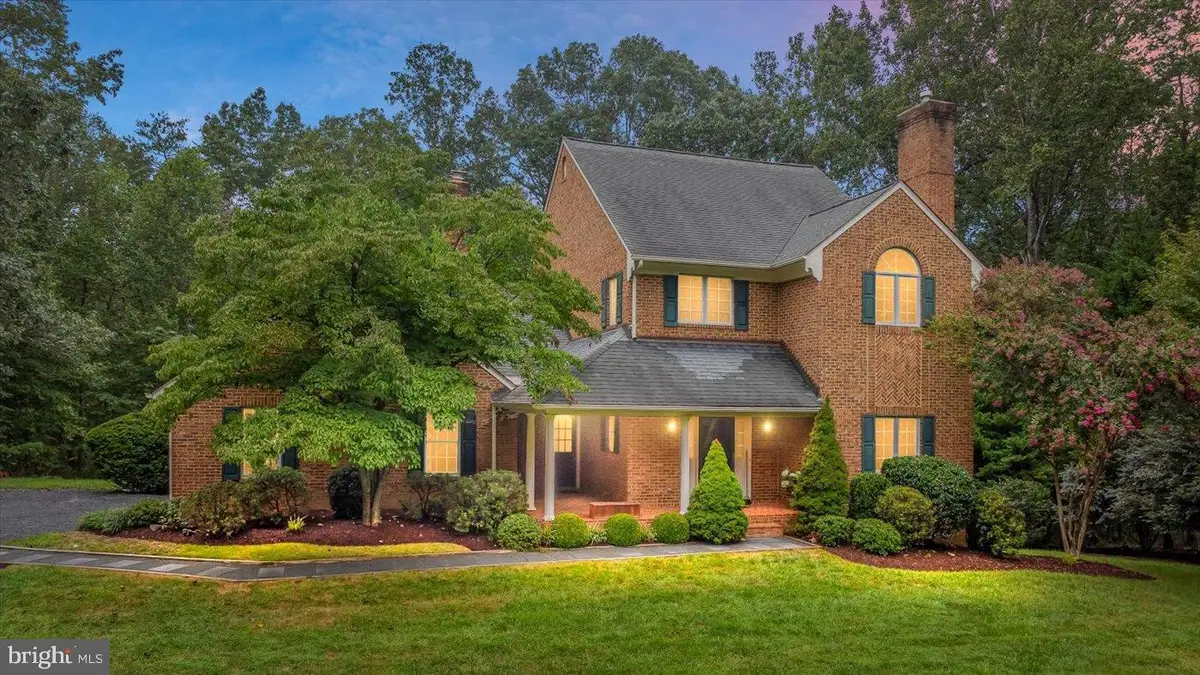
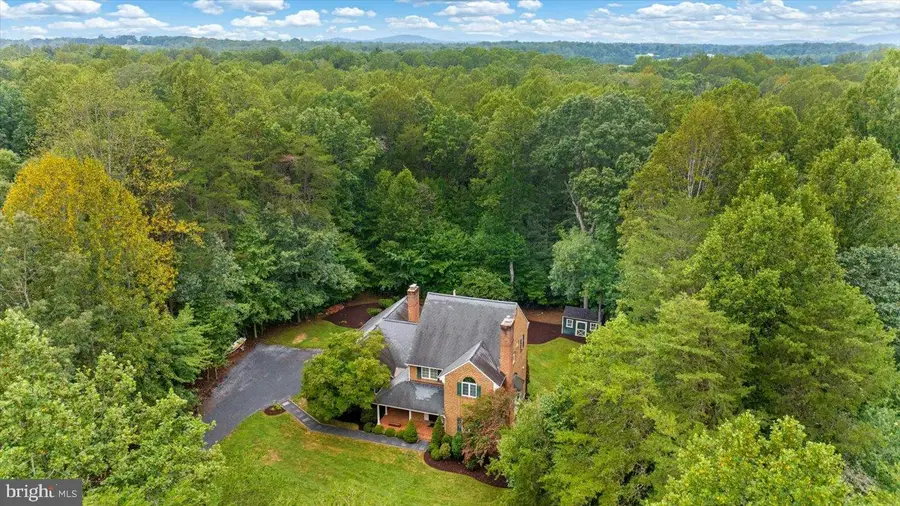
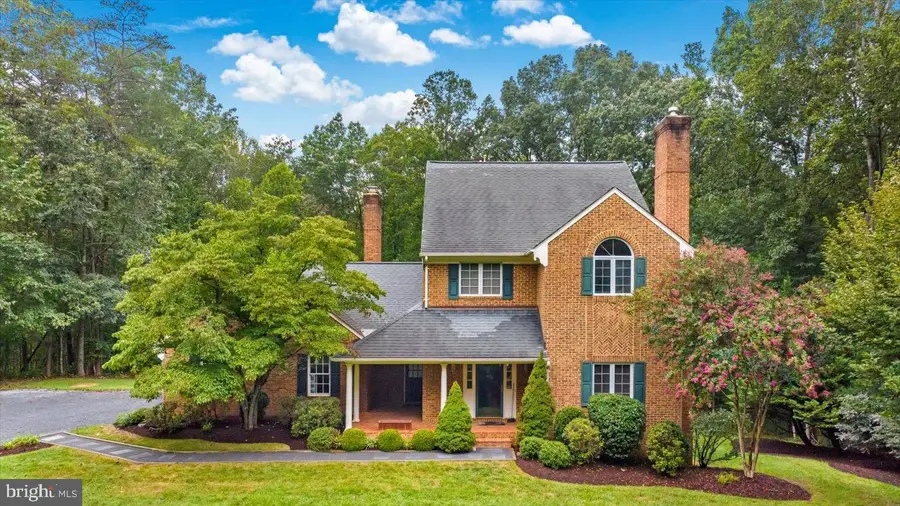
Upcoming open houses
- Sat, Aug 2311:00 am - 02:00 pm
Listed by:john addison moulds
Office:belcher real estate, llc.
MLS#:VACU2011384
Source:BRIGHTMLS
Price summary
- Price:$684,900
- Price per sq. ft.:$196.53
About this home
Welcome to 15116 Alphin Lane, a stately brick colonial set on over 2 acres in the beautiful Rillhurst Estates community of Culpeper. With more than 3,400 finished square feet, this elegant home blends timeless character with thoughtful updates and modern conveniences. Freshly mulched flower beds, an expansive front lawn, and classic curb appeal set the tone as you arrive. Inside, abundant natural light fills the home through windows dressed with plantation shutters. Hardwood floors grace the main level, where a versatile layout includes two primary suites—one on the main floor and another upstairs—perfect for multi-generational living or extended guests. In total, the home features 4 spacious bedrooms and 3.5 updated baths with new fixtures and finishes. The newly renovated kitchen shines with brand-new stainless steel appliances, ample cabinetry, and a seamless flow into adjoining living and dining spaces. Downstairs, the fully finished walk-out basement offers new carpet, a finished storage area, and plenty of flexible living space. Out back, a large composite deck overlooks the expansive rear yard, ideal for entertaining, play, or simply enjoying the peaceful surroundings. Additional highlights include a side-load garage, freshly graveled driveway, whole-house propane generator, whole-house humidifier, and refreshed bathrooms throughout. Though located in picturesque Rillhurst Estates, this home comes without HOA restrictions, providing both charm and freedom. Recently refreshed inside and out in July/August 2025, it’s truly 100% move-in ready. Don’t miss your chance to call 15116 Alphin Lane home—schedule your private showing today!
Contact an agent
Home facts
- Year built:1989
- Listing Id #:VACU2011384
- Added:1 day(s) ago
- Updated:August 21, 2025 at 01:52 PM
Rooms and interior
- Bedrooms:4
- Total bathrooms:4
- Full bathrooms:3
- Half bathrooms:1
- Living area:3,485 sq. ft.
Heating and cooling
- Cooling:Ceiling Fan(s), Central A/C, Heat Pump(s)
- Heating:Central, Electric, Heat Pump - Electric BackUp, Heat Pump(s)
Structure and exterior
- Year built:1989
- Building area:3,485 sq. ft.
- Lot area:2.16 Acres
Schools
- High school:EASTERN VIEW
- Middle school:FLOYD T. BINNS
- Elementary school:A.G. RICHARDSON
Utilities
- Water:Private, Well
- Sewer:On Site Septic
Finances and disclosures
- Price:$684,900
- Price per sq. ft.:$196.53
- Tax amount:$2,707 (2024)
New listings near 15116 Alphin Ln
- New
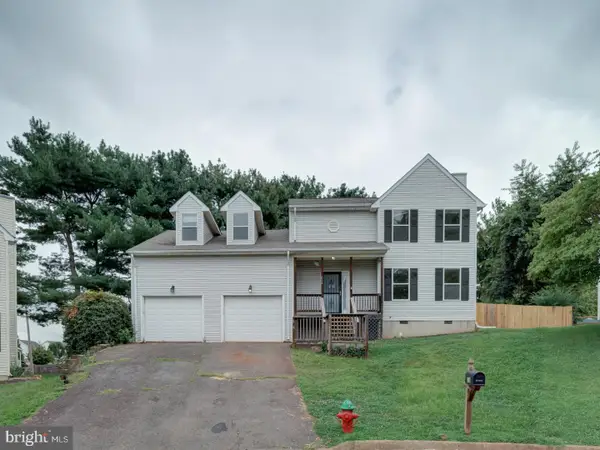 $259,900Active4 beds 2 baths1,646 sq. ft.
$259,900Active4 beds 2 baths1,646 sq. ft.616 Lonetree, CULPEPER, VA 22701
MLS# VACU2011298Listed by: APEX HOME REALTY - New
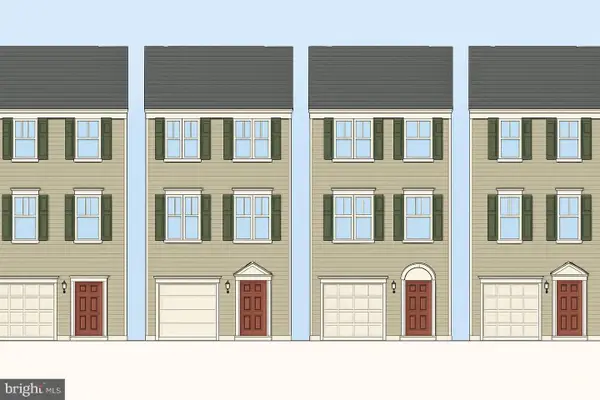 $300,000Active0.24 Acres
$300,000Active0.24 Acres0 Dove Ln, CULPEPER, VA 22701
MLS# VACU2011376Listed by: SAMSON PROPERTIES - New
 $649,888Active4 beds 4 baths4,272 sq. ft.
$649,888Active4 beds 4 baths4,272 sq. ft.15469 Norman Rd, CULPEPER, VA 22701
MLS# VACU2011362Listed by: KW METRO CENTER - Coming Soon
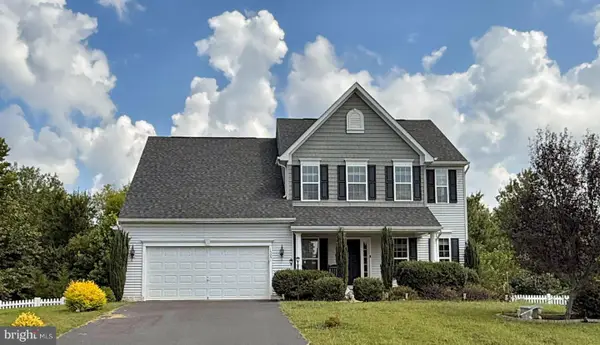 $700,000Coming Soon4 beds 4 baths
$700,000Coming Soon4 beds 4 baths15051 N Ridge Blvd, CULPEPER, VA 22701
MLS# VACU2011358Listed by: YOUR FRIEND IN REAL ESTATE, LLC - New
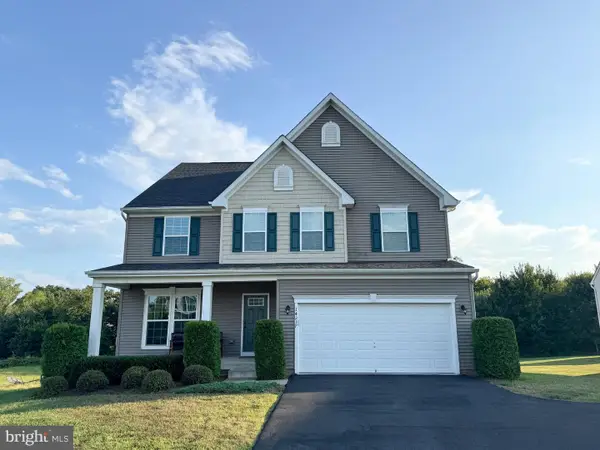 $699,000Active4 beds 4 baths3,990 sq. ft.
$699,000Active4 beds 4 baths3,990 sq. ft.14217 Belle Ave, CULPEPER, VA 22701
MLS# VACU2011372Listed by: RMG REALTY - Coming Soon
 $589,000Coming Soon4 beds 4 baths
$589,000Coming Soon4 beds 4 baths687 Hunters Rd, CULPEPER, VA 22701
MLS# VACU2011368Listed by: RE/MAX GATEWAY - New
 $419,900Active3 beds 2 baths1,288 sq. ft.
$419,900Active3 beds 2 baths1,288 sq. ft.17120 Bel Pre Rd, CULPEPER, VA 22701
MLS# VACU2011356Listed by: CENTURY 21 NEW MILLENNIUM  $399,900Pending3 beds 2 baths1,288 sq. ft.
$399,900Pending3 beds 2 baths1,288 sq. ft.17094 Bel Pre Rd, CULPEPER, VA 22701
MLS# VACU2011360Listed by: CENTURY 21 NEW MILLENNIUM $400,000Pending6 beds 4 baths5,392 sq. ft.
$400,000Pending6 beds 4 baths5,392 sq. ft.1901 Juniper, CULPEPER, VA 22701
MLS# VACU2011338Listed by: KELLER WILLIAMS REALTY
