16437 Mountain Run Ln, CULPEPER, VA 22701
Local realty services provided by:Better Homes and Gardens Real Estate Maturo
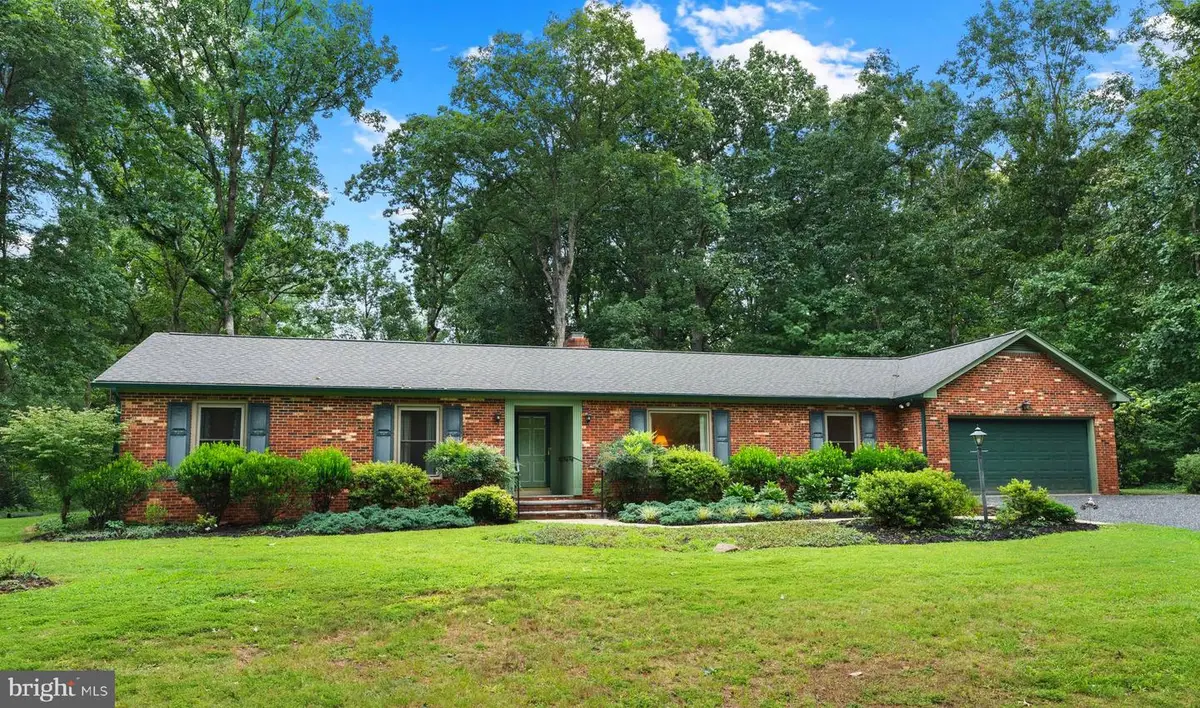
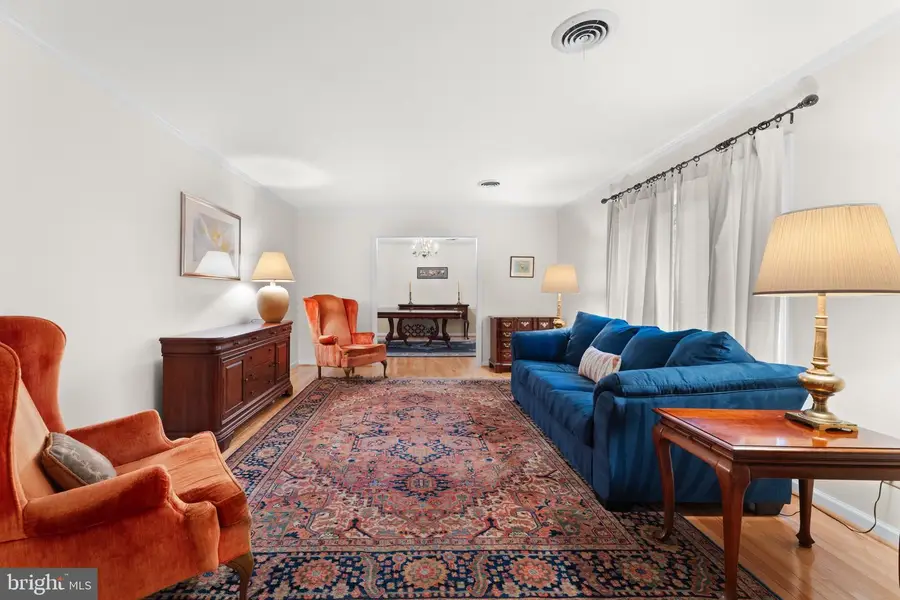

16437 Mountain Run Ln,CULPEPER, VA 22701
$497,000
- 3 Beds
- 3 Baths
- 2,352 sq. ft.
- Single family
- Active
Listed by:michael b miller
Office:the miller company
MLS#:VACU2011198
Source:BRIGHTMLS
Price summary
- Price:$497,000
- Price per sq. ft.:$211.31
About this home
Such a unique residence with all-brick exterior and one-level convenience. This spacious home has all of the necessities. Primary bedroom suite has a sitting room that adjoins, a private bath with skylight, walk-in closet with a cedar-lined storage section, built ins, and a bay window with tranquil views. Family room has slate floor, brick fireplace and hearth, built ins, recessed lighting, and a Pella sliding glass door to the patio. The large Hobby room has the laundry amenities and would make a super exercise room. Formal living and dining rooms with hardwood floors. Kitchen has a skylight and an adjoining breakfast room. Mud room between the kitchen and garage has a half bath and whole-house fan. Replacement windows with insulated glass. Architectural shingles with ridge venting installed circa 2010. Quiet neighborhood with lots of mature hardwoods providing shade and privacy. Heating and Air-Conditioning is by Heat Pump with a Propane Gas backup. Tankless Water Heater provides pretty much endless hot water.
Contact an agent
Home facts
- Year built:1968
- Listing Id #:VACU2011198
- Added:9 day(s) ago
- Updated:August 14, 2025 at 01:41 PM
Rooms and interior
- Bedrooms:3
- Total bathrooms:3
- Full bathrooms:2
- Half bathrooms:1
- Living area:2,352 sq. ft.
Heating and cooling
- Cooling:Central A/C, Heat Pump(s)
- Heating:Forced Air, Heat Pump - Gas BackUp, Propane - Leased, Wall Unit
Structure and exterior
- Roof:Architectural Shingle
- Year built:1968
- Building area:2,352 sq. ft.
- Lot area:0.89 Acres
Schools
- High school:EASTERN VIEW
- Middle school:FLOYD T. BINNS
- Elementary school:A.G. RICHARDSON
Utilities
- Water:Conditioner, Well
- Sewer:Gravity Sept Fld, On Site Septic
Finances and disclosures
- Price:$497,000
- Price per sq. ft.:$211.31
- Tax amount:$1,918 (2024)
New listings near 16437 Mountain Run Ln
- New
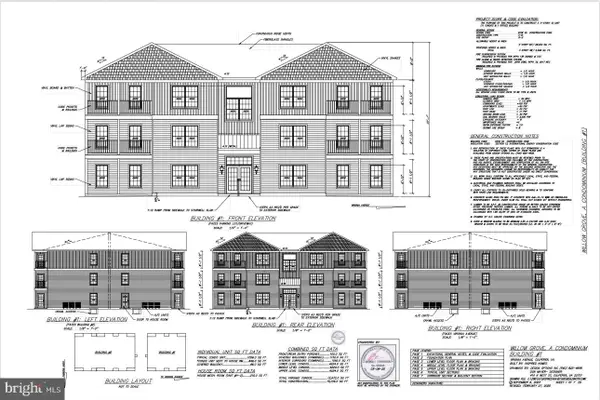 $2,250,000Active54 beds -- baths31,560 sq. ft.
$2,250,000Active54 beds -- baths31,560 sq. ft.Virginia Ave, CULPEPER, VA 22701
MLS# VACU2011336Listed by: RE/MAX GATEWAY - New
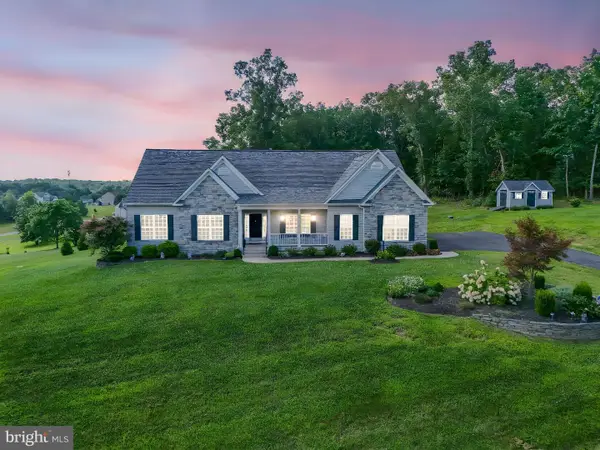 $750,000Active3 beds 3 baths2,518 sq. ft.
$750,000Active3 beds 3 baths2,518 sq. ft.10344 Quartz Ave, CULPEPER, VA 22701
MLS# VACU2010930Listed by: PEARSON SMITH REALTY, LLC - New
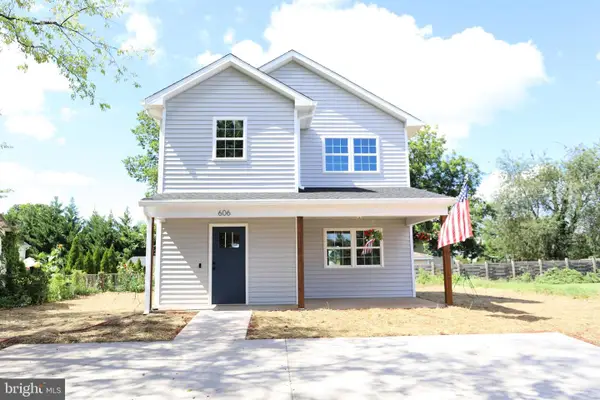 $419,900Active3 beds 3 baths1,400 sq. ft.
$419,900Active3 beds 3 baths1,400 sq. ft.606 Fairfax St, CULPEPER, VA 22701
MLS# VACU2011328Listed by: LONG & FOSTER REAL ESTATE, INC. - New
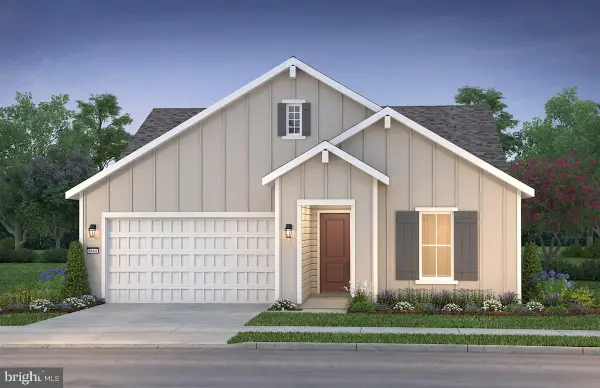 $779,990Active3 beds 4 baths3,483 sq. ft.
$779,990Active3 beds 4 baths3,483 sq. ft.15020 Passion Ln, CULPEPER, VA 22701
MLS# VACU2011120Listed by: KELLER WILLIAMS REALTY - New
 $815,990Active3 beds 3 baths3,294 sq. ft.
$815,990Active3 beds 3 baths3,294 sq. ft.15075 Passion Ln, CULPEPER, VA 22701
MLS# VACU2011118Listed by: KELLER WILLIAMS REALTY - Open Sat, 12 to 4pmNew
 $677,999Active4 beds 4 baths3,164 sq. ft.
$677,999Active4 beds 4 baths3,164 sq. ft.2000 Divot Dr, CULPEPER, VA 22701
MLS# VACU2011300Listed by: LPT REALTY, LLC - Open Sat, 12 to 4pmNew
 $634,999Active3 beds 3 baths2,907 sq. ft.
$634,999Active3 beds 3 baths2,907 sq. ft.1908 Sunset Ln, CULPEPER, VA 22701
MLS# VACU2011282Listed by: LPT REALTY, LLC - Coming Soon
 $799,000Coming Soon3 beds 3 baths
$799,000Coming Soon3 beds 3 baths12564 Eggbornsville Rd, CULPEPER, VA 22701
MLS# VACU2011284Listed by: UNITED REAL ESTATE HORIZON - New
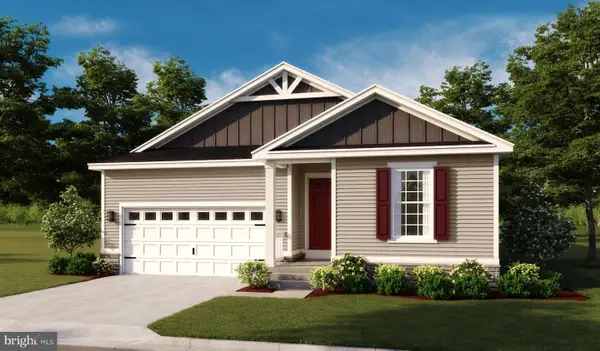 $637,999Active3 beds 2 baths2,907 sq. ft.
$637,999Active3 beds 2 baths2,907 sq. ft.2004 Divot Dr, CULPEPER, VA 22701
MLS# VACU2011286Listed by: LPT REALTY, LLC - New
 $692,999Active4 beds 3 baths3,410 sq. ft.
$692,999Active4 beds 3 baths3,410 sq. ft.1820 Mulligan Way, CULPEPER, VA 22701
MLS# VACU2011292Listed by: LPT REALTY, LLC
