17515 Lakemont Dr, Culpeper, VA 22701
Local realty services provided by:Better Homes and Gardens Real Estate Cassidon Realty
17515 Lakemont Dr,Culpeper, VA 22701
$499,900
- 3 Beds
- 2 Baths
- 2,800 sq. ft.
- Single family
- Pending
Listed by: leighann moore
Office: keller williams capital properties
MLS#:VACU2011518
Source:BRIGHTMLS
Price summary
- Price:$499,900
- Price per sq. ft.:$178.54
About this home
Back on the market — and at absolutely no fault of the sellers! This is your second chance… don’t miss it!
Welcome to 17515 Lakemont Drive, an updated Cape Cod tucked among mature trees on 3.28 peaceful acres. With over 2,800 sq. ft., 3 bedrooms, 2 full baths, and a detached 2-car garage, this home blends privacy, charm, and modern comfort. It’s also a true modular home, built with quality and craftsmanship throughout.
Built in 2004 and thoughtfully renovated in 2025, the heart of the home is the spacious kitchen featuring quartz countertops, subway tile backsplash, stainless steel appliances, and a generous dining area. The main level also offers a gorgeous home office, a mudroom with access to the back deck, and two large bedrooms placed on opposite sides of the home for extra privacy. The primary suite includes a walk-in closet and a spa-like bath with a beautiful freestanding tub, while the second bedroom sits beside another full bath—perfect for guests or family.
Upstairs, you’ll find a third bedroom and an expansive flex room—ideal for a second living area, media room, playroom, or guest suite. Updates throughout include brand-new LVP and carpet, refinished cabinetry, upgraded electrical, plumbing, and lighting fixtures, fresh paint, and modern bathroom finishes with acrylic tubs and showers. Major systems include a new upstairs HVAC (2025), a newer downstairs unit (2019), and a professionally sealed, insulated, and ventilated crawlspace for long-term efficiency.
Outside, enjoy the refinished deck overlooking the wooded property, fresh landscaping, and the gravel driveway leading to the detached garage. This move-in-ready Culpeper retreat offers space, privacy, and comfort—while still being just minutes from town conveniences.
Contact an agent
Home facts
- Year built:2004
- Listing ID #:VACU2011518
- Added:115 day(s) ago
- Updated:December 31, 2025 at 08:44 AM
Rooms and interior
- Bedrooms:3
- Total bathrooms:2
- Full bathrooms:2
- Living area:2,800 sq. ft.
Heating and cooling
- Cooling:Central A/C, Multi Units
- Heating:Electric, Heat Pump(s), Zoned
Structure and exterior
- Year built:2004
- Building area:2,800 sq. ft.
- Lot area:3.28 Acres
Schools
- High school:EASTERN VIEW
- Middle school:FLOYD T. BINNS
- Elementary school:A.G. RICHARDSON
Utilities
- Water:Well
- Sewer:On Site Septic
Finances and disclosures
- Price:$499,900
- Price per sq. ft.:$178.54
- Tax amount:$1,919 (2024)
New listings near 17515 Lakemont Dr
- New
 $525,000Active3 beds 4 baths6,532 sq. ft.
$525,000Active3 beds 4 baths6,532 sq. ft.2033 Golf Dr, Culpeper, VA 22701
MLS# VACU2012282Listed by: KELLER WILLIAMS REALTY - New
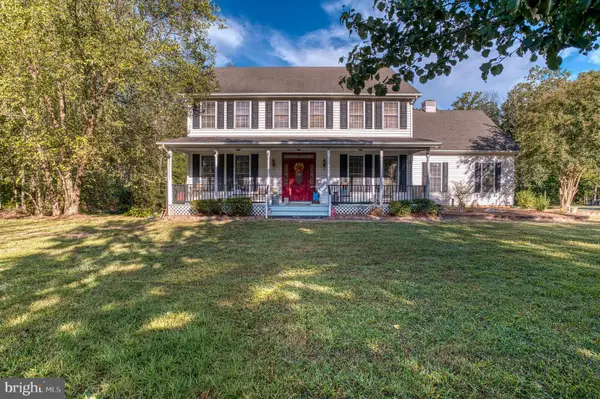 $875,000Active5 beds 4 baths3,779 sq. ft.
$875,000Active5 beds 4 baths3,779 sq. ft.14100 Chesterfield Ln, CULPEPER, VA 22701
MLS# VACU2012276Listed by: RE/MAX GATEWAY - New
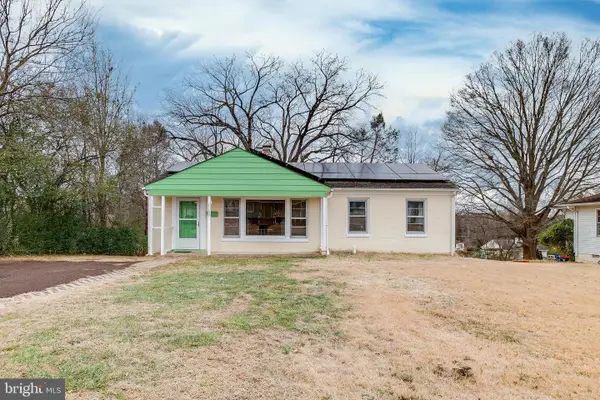 $355,000Active3 beds 2 baths1,850 sq. ft.
$355,000Active3 beds 2 baths1,850 sq. ft.1109 Lee St, CULPEPER, VA 22701
MLS# VACU2012268Listed by: RE/MAX GATEWAY - New
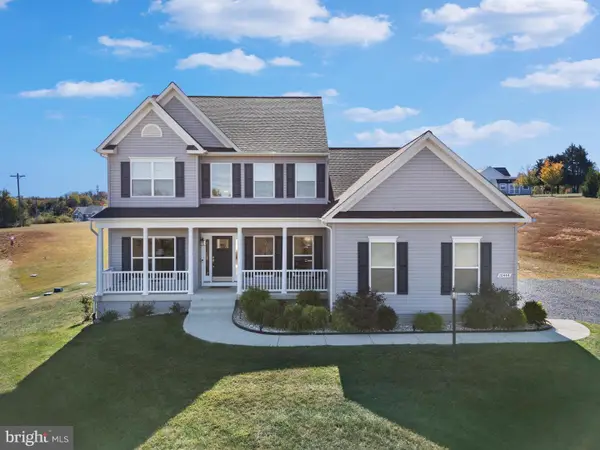 $664,900Active4 beds 4 baths2,469 sq. ft.
$664,900Active4 beds 4 baths2,469 sq. ft.10444 Quartz, CULPEPER, VA 22701
MLS# VACU2012270Listed by: RE/MAX GATEWAY - Coming Soon
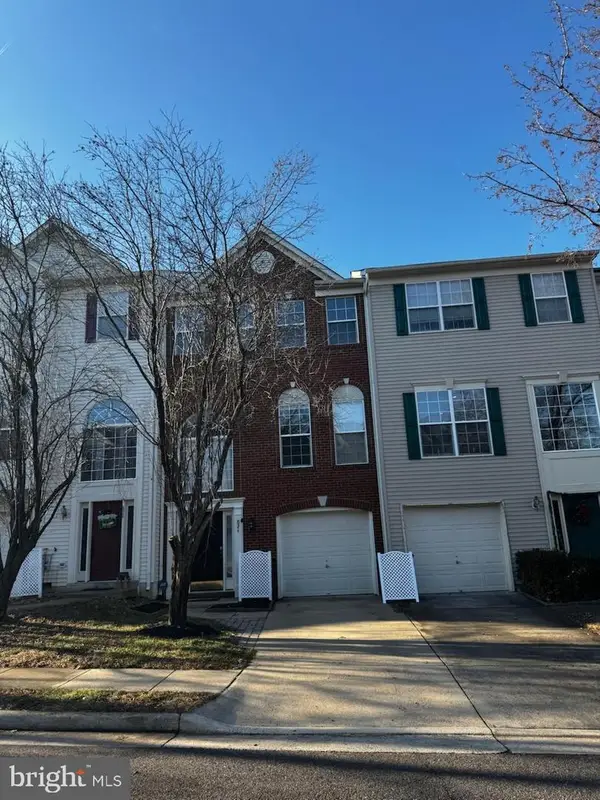 $364,900Coming Soon-- beds -- baths
$364,900Coming Soon-- beds -- baths824 Persimmon Pl, CULPEPER, VA 22701
MLS# VACU2012262Listed by: SAMSON PROPERTIES 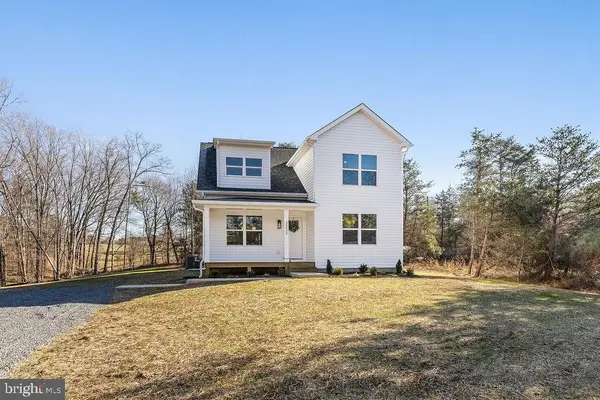 $498,800Active6 beds 4 baths2,490 sq. ft.
$498,800Active6 beds 4 baths2,490 sq. ft.26038 Old Office Rd, CULPEPER, VA 22701
MLS# VAOR2012986Listed by: SAMSON PROPERTIES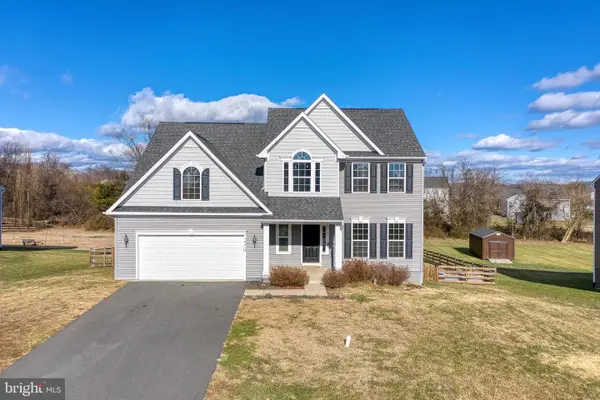 $650,000Active4 beds 3 baths2,974 sq. ft.
$650,000Active4 beds 3 baths2,974 sq. ft.14510 Kingsmill Dr, CULPEPER, VA 22701
MLS# VACU2012234Listed by: RE/MAX GATEWAY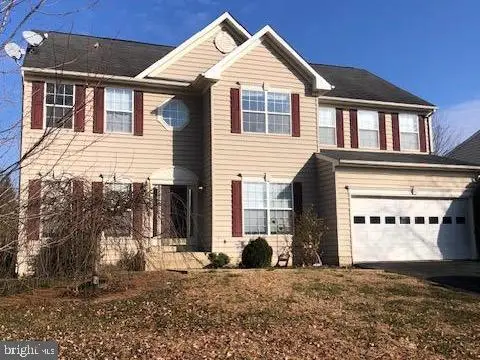 $485,000Pending4 beds 4 baths2,960 sq. ft.
$485,000Pending4 beds 4 baths2,960 sq. ft.745 Blossom Tree Rd, CULPEPER, VA 22701
MLS# VACU2012160Listed by: LONG & FOSTER REAL ESTATE, INC.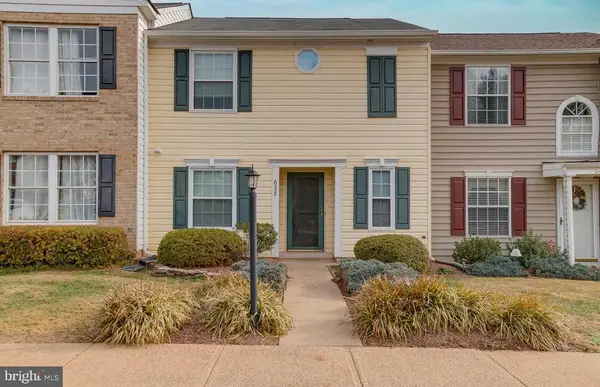 $325,000Active3 beds 3 baths1,350 sq. ft.
$325,000Active3 beds 3 baths1,350 sq. ft.637 Bridlewood Dr, Culpeper, VA 22701
MLS# VACU2012228Listed by: RE/MAX GATEWAY $325,000Active3 beds 3 baths1,350 sq. ft.
$325,000Active3 beds 3 baths1,350 sq. ft.637 Bridlewood Dr, CULPEPER, VA 22701
MLS# VACU2012228Listed by: RE/MAX GATEWAY
