1816 Mulligan Way, CULPEPER, VA 22701
Local realty services provided by:Better Homes and Gardens Real Estate GSA Realty

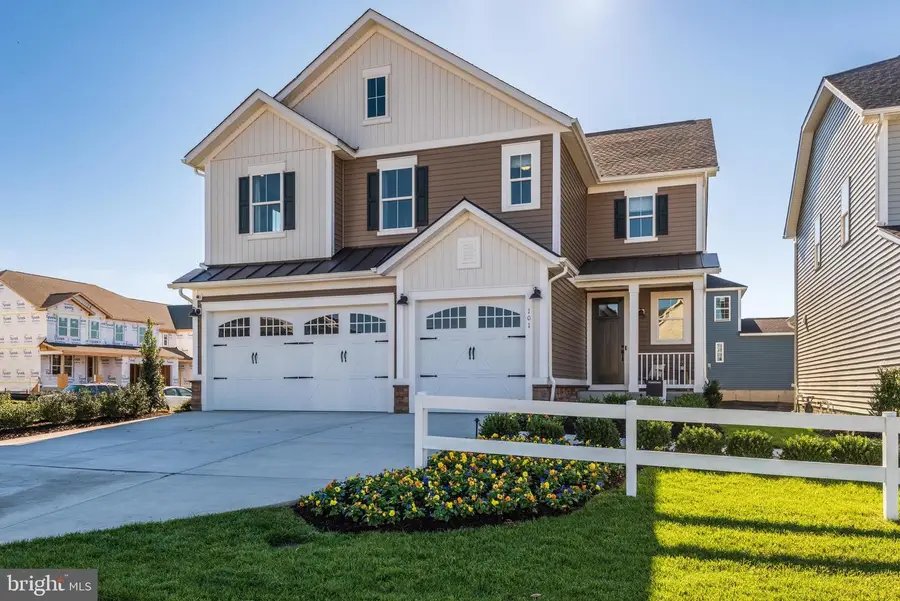
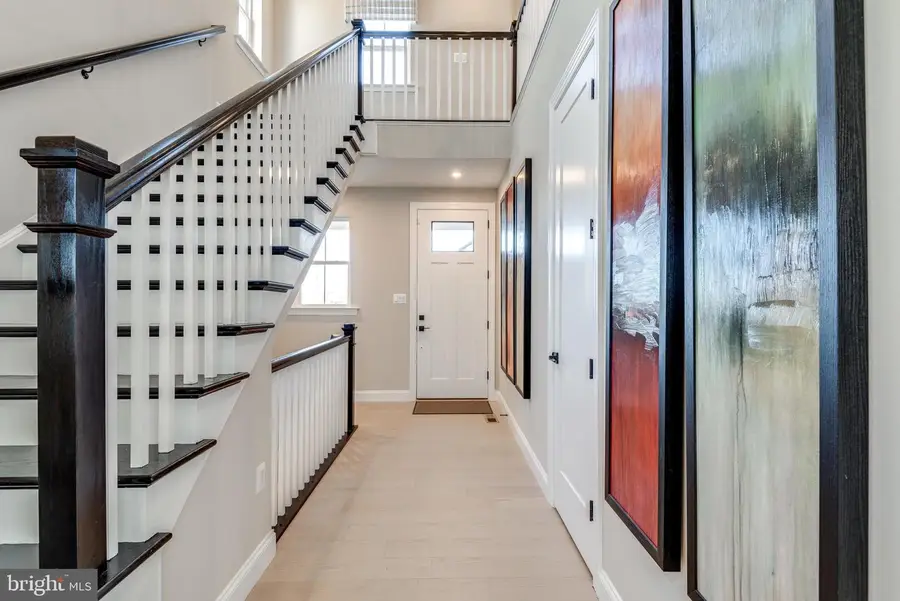
1816 Mulligan Way,CULPEPER, VA 22701
$709,999
- 5 Beds
- 3 Baths
- 3,803 sq. ft.
- Single family
- Pending
Listed by:jay day
Office:lpt realty, llc.
MLS#:VACU2011026
Source:BRIGHTMLS
Price summary
- Price:$709,999
- Price per sq. ft.:$186.69
- Monthly HOA dues:$65
About this home
ASK ABOUT SPECIAL FINANCING! This brand new Yorktown by Richmond American Homes will be move-in ready in August! Come see what living on a golf course is all about in our ONLY Yorktown at The Greens, and the ONLY model with a three car garage! This home boasts a two-story entry with a bedroom and bathroom, a gourmet kitchen, and a sunroom on the main level. Head upstairs to a primary bedroom with a large shower, soaking tub, and walk in closet, three secondary bedrooms, a convenient laundry room, and an oversized loft. Make your way to the finished rec room in the basement with a walk up entry. The Greens is conveniently located close to shopping and dining in Fredericksburg and Charlottesville via US-29 and Route 3, with Shenandoah National Park, Lake Culpeper and the popular Culpeper Sports Complex nearby! Come visit our model or call today to set up a appointment to see your new home!
Contact an agent
Home facts
- Year built:2025
- Listing Id #:VACU2011026
- Added:29 day(s) ago
- Updated:August 15, 2025 at 07:30 AM
Rooms and interior
- Bedrooms:5
- Total bathrooms:3
- Full bathrooms:3
- Living area:3,803 sq. ft.
Heating and cooling
- Cooling:Central A/C, Programmable Thermostat, Zoned
- Heating:Heat Pump(s), Natural Gas, Programmable Thermostat, Zoned
Structure and exterior
- Roof:Architectural Shingle, Hip, Pitched
- Year built:2025
- Building area:3,803 sq. ft.
- Lot area:0.25 Acres
Schools
- High school:CALL SCHOOL BOARD
- Middle school:CALL SCHOOL BOARD
- Elementary school:CALL SCHOOL BOARD
Utilities
- Water:Public
- Sewer:Public Sewer
Finances and disclosures
- Price:$709,999
- Price per sq. ft.:$186.69
New listings near 1816 Mulligan Way
- Open Fri, 11am to 4pmNew
 $549,000Active4 beds 3 baths2,831 sq. ft.
$549,000Active4 beds 3 baths2,831 sq. ft.254 Whitworth Dr, CULPEPER, VA 22701
MLS# VACU2011254Listed by: SAMSON PROPERTIES - New
 $399,900Active3 beds 2 baths1,800 sq. ft.
$399,900Active3 beds 2 baths1,800 sq. ft.1170 Meander Dr, CULPEPER, VA 22701
MLS# VACU2011346Listed by: CENTURY 21 NEW MILLENNIUM - New
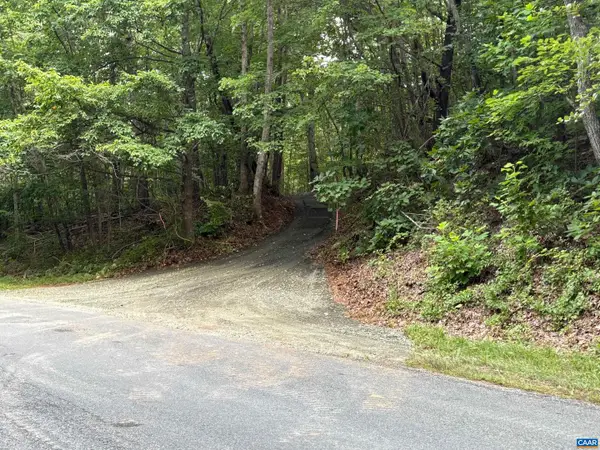 $287,500Active23.32 Acres
$287,500Active23.32 AcresTm 42-1c Beahm Town Rd #1c, CULPEPER, VA 22701
MLS# 667942Listed by: JEFFERSON LAND & REALTY - New
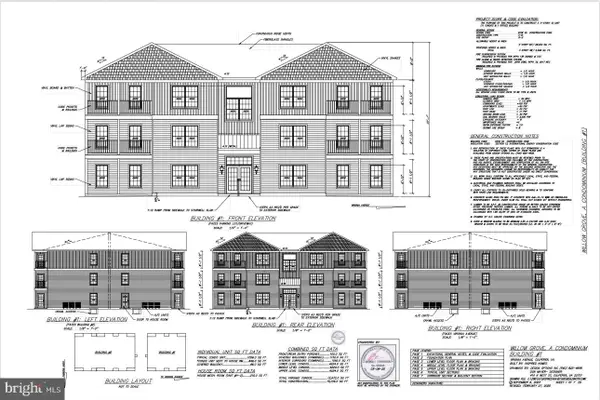 $2,250,000Active54 beds -- baths31,560 sq. ft.
$2,250,000Active54 beds -- baths31,560 sq. ft.Virginia Ave, CULPEPER, VA 22701
MLS# VACU2011336Listed by: RE/MAX GATEWAY - Open Sat, 12 to 2pmNew
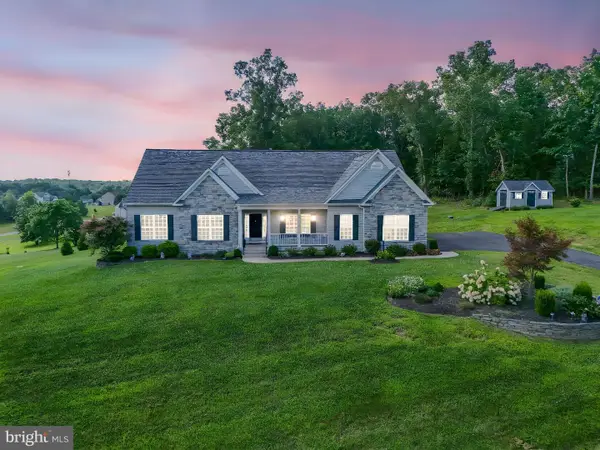 $750,000Active3 beds 3 baths2,518 sq. ft.
$750,000Active3 beds 3 baths2,518 sq. ft.10344 Quartz Ave, CULPEPER, VA 22701
MLS# VACU2010930Listed by: PEARSON SMITH REALTY, LLC - New
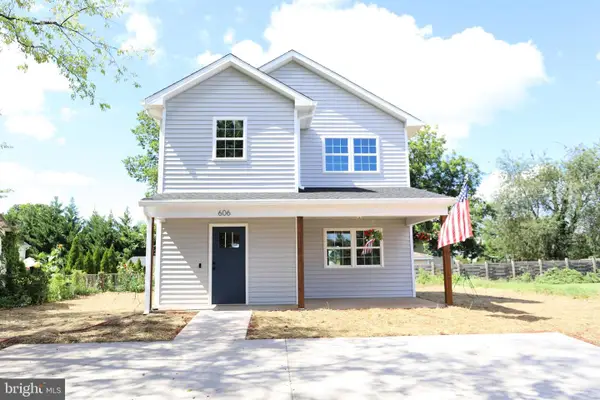 $419,900Active3 beds 3 baths1,400 sq. ft.
$419,900Active3 beds 3 baths1,400 sq. ft.606 Fairfax St, CULPEPER, VA 22701
MLS# VACU2011328Listed by: LONG & FOSTER REAL ESTATE, INC. - New
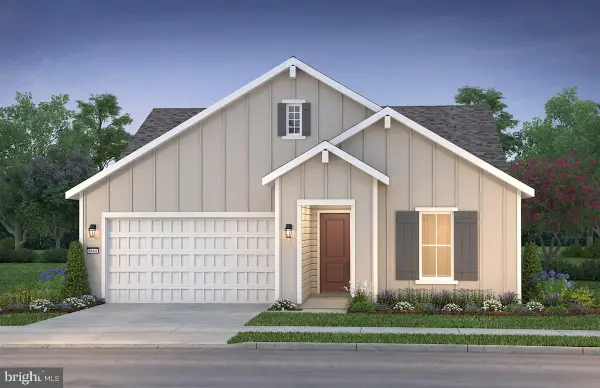 $779,990Active3 beds 4 baths3,483 sq. ft.
$779,990Active3 beds 4 baths3,483 sq. ft.15020 Passion Ln, CULPEPER, VA 22701
MLS# VACU2011120Listed by: KELLER WILLIAMS REALTY - New
 $815,990Active3 beds 3 baths3,294 sq. ft.
$815,990Active3 beds 3 baths3,294 sq. ft.15075 Passion Ln, CULPEPER, VA 22701
MLS# VACU2011118Listed by: KELLER WILLIAMS REALTY - Open Sat, 12 to 4pmNew
 $677,999Active4 beds 4 baths3,164 sq. ft.
$677,999Active4 beds 4 baths3,164 sq. ft.2000 Divot Dr, CULPEPER, VA 22701
MLS# VACU2011300Listed by: LPT REALTY, LLC - Open Sat, 12 to 4pmNew
 $634,999Active3 beds 3 baths2,907 sq. ft.
$634,999Active3 beds 3 baths2,907 sq. ft.1908 Sunset Ln, CULPEPER, VA 22701
MLS# VACU2011282Listed by: LPT REALTY, LLC
