18358 Monitor Rd, CULPEPER, VA 22701
Local realty services provided by:Better Homes and Gardens Real Estate GSA Realty
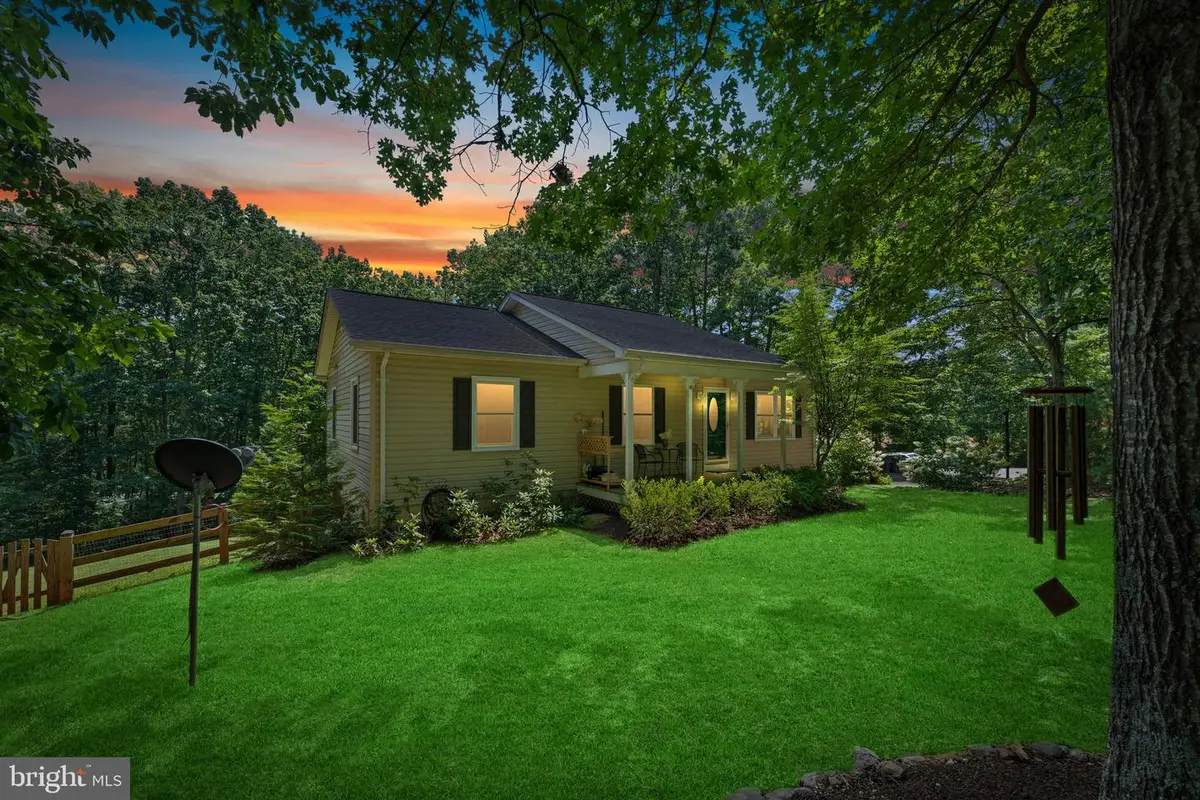
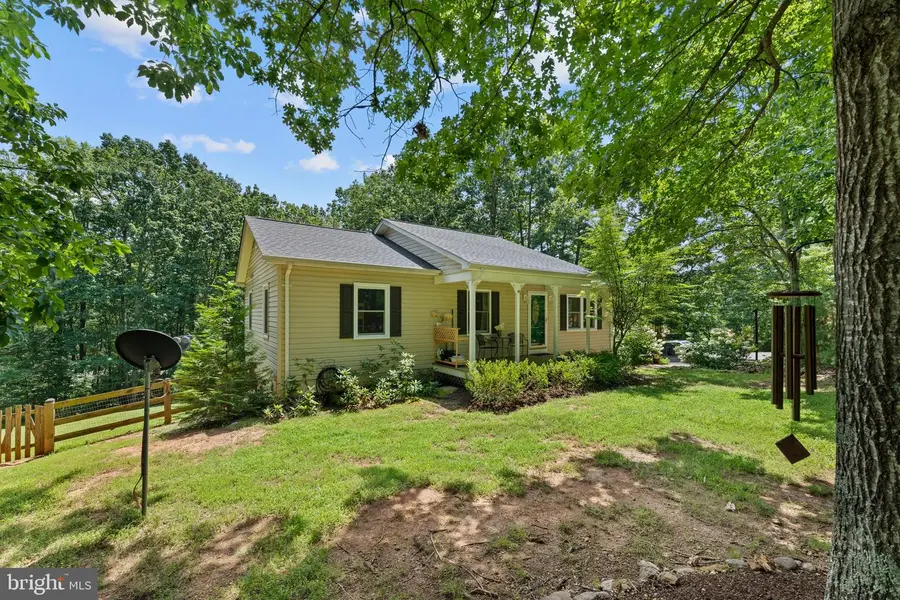

18358 Monitor Rd,CULPEPER, VA 22701
$419,900
- 3 Beds
- 2 Baths
- 1,716 sq. ft.
- Single family
- Pending
Listed by:amber l davidson-price
Office:century 21 new millennium
MLS#:VACU2011018
Source:BRIGHTMLS
Price summary
- Price:$419,900
- Price per sq. ft.:$244.7
About this home
Charming Rambler Surrounded by Nature
Nestled among mature trees, this adorable 3-bedroom rambler offers peace, privacy, and plenty of charm. Relax on the shaded front porch and enjoy the beautiful natural surroundings.
Step inside to an open-concept layout filled with natural light, including a living room featuring a skylight for added brightness. The kitchen and dining area flow seamlessly together and include a walk-in pantry with custom wood shelving—perfect for storage and organization.
Just off the kitchen, step out onto the back deck to enjoy serene views—ideal for morning coffee or evening relaxation. Down the hall, you’ll find two bedrooms and a full bath, along with a primary suite tucked away at the end, complete with a private full bath.
The walkout basement is partially finished and offers an open space with a cozy fireplace—perfect for movie nights or a future rec room. Outside, enjoy a partially fenced backyard, wild raspberries and blueberries, and room to garden or play.
This home is perfect for those who love the outdoors, enjoy peaceful living, and want space to grow.
Contact an agent
Home facts
- Year built:1992
- Listing Id #:VACU2011018
- Added:30 day(s) ago
- Updated:August 15, 2025 at 07:30 AM
Rooms and interior
- Bedrooms:3
- Total bathrooms:2
- Full bathrooms:2
- Living area:1,716 sq. ft.
Heating and cooling
- Cooling:Central A/C
- Heating:Electric, Heat Pump(s)
Structure and exterior
- Year built:1992
- Building area:1,716 sq. ft.
- Lot area:1.72 Acres
Schools
- High school:EASTERN VIEW
- Middle school:FLOYD T. BINNS
- Elementary school:PEARL SAMPLE
Utilities
- Water:Community
- Sewer:On Site Septic
Finances and disclosures
- Price:$419,900
- Price per sq. ft.:$244.7
- Tax amount:$1,789 (2024)
New listings near 18358 Monitor Rd
- Open Fri, 11am to 4pmNew
 $549,000Active4 beds 3 baths2,831 sq. ft.
$549,000Active4 beds 3 baths2,831 sq. ft.254 Whitworth Dr, CULPEPER, VA 22701
MLS# VACU2011254Listed by: SAMSON PROPERTIES - New
 $399,900Active3 beds 2 baths1,800 sq. ft.
$399,900Active3 beds 2 baths1,800 sq. ft.1170 Meander Dr, CULPEPER, VA 22701
MLS# VACU2011346Listed by: CENTURY 21 NEW MILLENNIUM - New
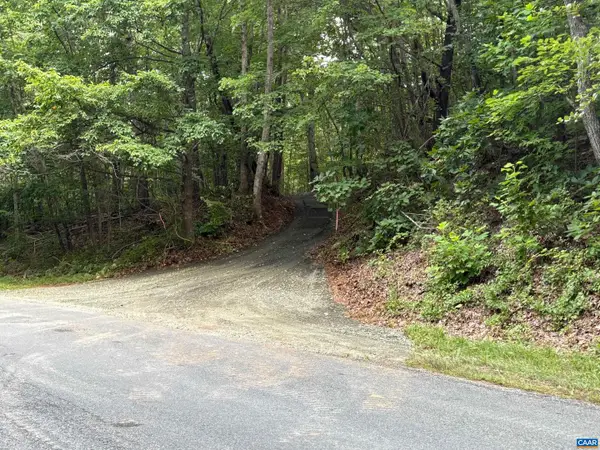 $287,500Active23.32 Acres
$287,500Active23.32 AcresTm 42-1c Beahm Town Rd #1c, CULPEPER, VA 22701
MLS# 667942Listed by: JEFFERSON LAND & REALTY - New
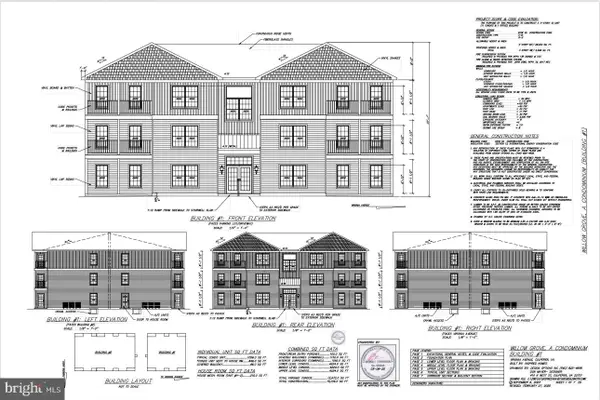 $2,250,000Active54 beds -- baths31,560 sq. ft.
$2,250,000Active54 beds -- baths31,560 sq. ft.Virginia Ave, CULPEPER, VA 22701
MLS# VACU2011336Listed by: RE/MAX GATEWAY - Open Sat, 12 to 2pmNew
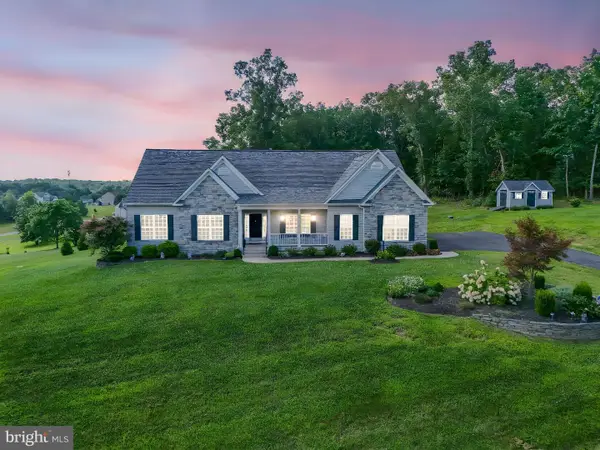 $750,000Active3 beds 3 baths2,518 sq. ft.
$750,000Active3 beds 3 baths2,518 sq. ft.10344 Quartz Ave, CULPEPER, VA 22701
MLS# VACU2010930Listed by: PEARSON SMITH REALTY, LLC - New
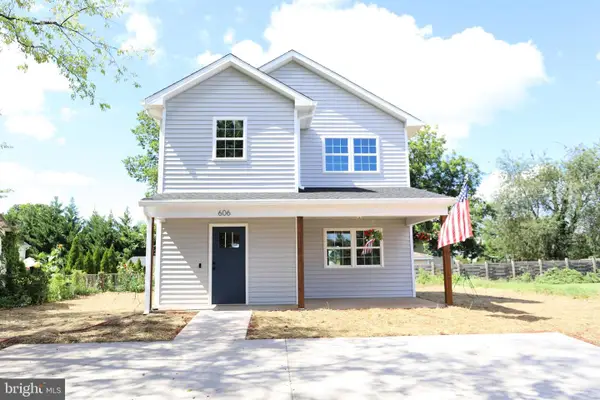 $419,900Active3 beds 3 baths1,400 sq. ft.
$419,900Active3 beds 3 baths1,400 sq. ft.606 Fairfax St, CULPEPER, VA 22701
MLS# VACU2011328Listed by: LONG & FOSTER REAL ESTATE, INC. - New
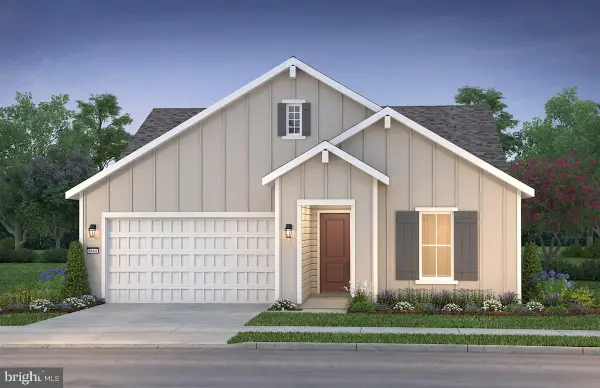 $779,990Active3 beds 4 baths3,483 sq. ft.
$779,990Active3 beds 4 baths3,483 sq. ft.15020 Passion Ln, CULPEPER, VA 22701
MLS# VACU2011120Listed by: KELLER WILLIAMS REALTY - New
 $815,990Active3 beds 3 baths3,294 sq. ft.
$815,990Active3 beds 3 baths3,294 sq. ft.15075 Passion Ln, CULPEPER, VA 22701
MLS# VACU2011118Listed by: KELLER WILLIAMS REALTY - Open Sat, 12 to 4pmNew
 $677,999Active4 beds 4 baths3,164 sq. ft.
$677,999Active4 beds 4 baths3,164 sq. ft.2000 Divot Dr, CULPEPER, VA 22701
MLS# VACU2011300Listed by: LPT REALTY, LLC - Open Sat, 12 to 4pmNew
 $634,999Active3 beds 3 baths2,907 sq. ft.
$634,999Active3 beds 3 baths2,907 sq. ft.1908 Sunset Ln, CULPEPER, VA 22701
MLS# VACU2011282Listed by: LPT REALTY, LLC
