19065 Stallion Rd, Culpeper, VA 22701
Local realty services provided by:Better Homes and Gardens Real Estate Pathways
19065 Stallion Rd,Culpeper, VA 22701
$625,000
- 3 Beds
- 3 Baths
- 3,710 sq. ft.
- Single family
- Active
Listed by: candice southard
Office: re/max gateway
MLS#:VACU2011528
Source:CHARLOTTESVILLE
Price summary
- Price:$625,000
- Price per sq. ft.:$168.46
About this home
Classy One-Level Living in Cedarbrook! ✨ Welcome to this beautiful Donald Gardner style home offering a timeless open and easy-flow floor plan. With over an acre of land, this property blends elegance and functionality both inside and out. Step inside to find a split-bedroom design, soaring vaulted and tray ceilings, gleaming wood floors, and a cozy gas fireplace perfect for gatherings. The light-filled sunroom and spacious deck make entertaining or relaxing a delight. The open kitchen and living spaces provide the perfect backdrop for everyday living, while the thoughtful layout ensures both comfort and privacy. A fully finished basement with the third full bath adds endless possibilities””think guest space, recreation, a home office or rental income. With a 2-car garage and a 1.11-acre lot, you'll have plenty of room to spread out while still enjoying the charm of Cedarbrook. ðŸ“� Don't miss this opportunity to own a truly special home in one of the area's most desirable communities!
Contact an agent
Home facts
- Year built:2000
- Listing ID #:VACU2011528
- Added:154 day(s) ago
- Updated:February 14, 2026 at 03:50 PM
Rooms and interior
- Bedrooms:3
- Total bathrooms:3
- Full bathrooms:3
- Living area:3,710 sq. ft.
Heating and cooling
- Cooling:Central Air
- Heating:Central, Forced Air, Propane
Structure and exterior
- Year built:2000
- Building area:3,710 sq. ft.
- Lot area:1.11 Acres
Schools
- High school:Eastern View
- Middle school:Floyd T. Binns
- Elementary school:NONE
Utilities
- Water:Community Coop
- Sewer:Septic Tank
Finances and disclosures
- Price:$625,000
- Price per sq. ft.:$168.46
- Tax amount:$2,424 (2024)
New listings near 19065 Stallion Rd
- Coming Soon
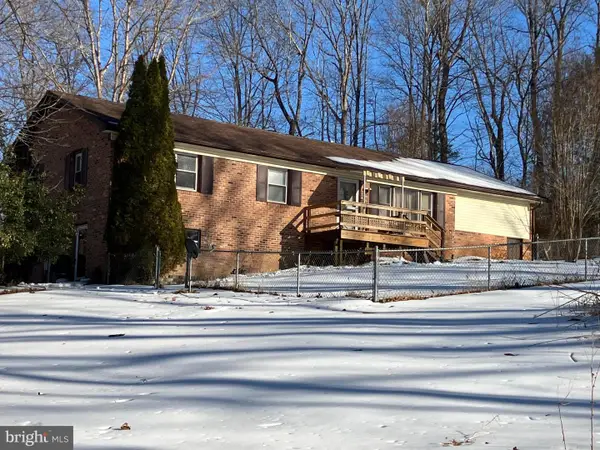 $419,900Coming Soon3 beds 1 baths
$419,900Coming Soon3 beds 1 baths2130 Leon Rd, CULPEPER, VA 22701
MLS# VAMA2002604Listed by: SAMSON PROPERTIES - New
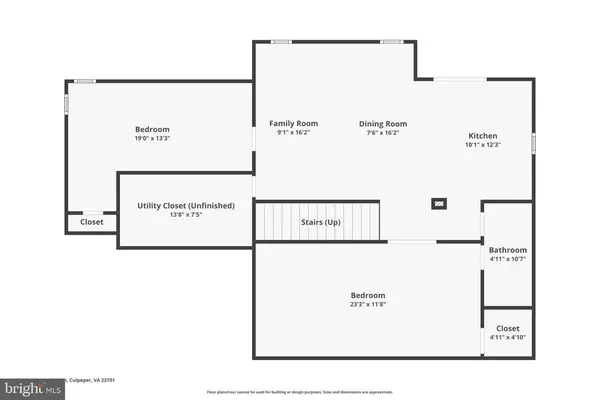 $679,990Active4 beds 4 baths4,328 sq. ft.
$679,990Active4 beds 4 baths4,328 sq. ft.13312 Daisy Meadow Ln, Culpeper, VA 22701
MLS# VACU2012660Listed by: MID ATLANTIC REAL ESTATE PROFESSIONALS, LLC. - New
 $749,900Active3 beds 3 baths1,882 sq. ft.
$749,900Active3 beds 3 baths1,882 sq. ft.22145 Countryside Ln, CULPEPER, VA 22701
MLS# VACU2012644Listed by: RE/MAX GATEWAY - Coming Soon
 $439,900Coming Soon4 beds 3 baths
$439,900Coming Soon4 beds 3 baths2013 Gold Finch Dr, CULPEPER, VA 22701
MLS# VACU2012646Listed by: RE/MAX GATEWAY - New
 $150,000Active5 Acres
$150,000Active5 Acres33 Docs Rd, Culpeper, VA 22701
MLS# VACU2012648Listed by: RE/MAX GATEWAY  $149,000Pending3 beds 3 baths2,698 sq. ft.
$149,000Pending3 beds 3 baths2,698 sq. ft.14215 Eggbornsville, Culpeper, VA 22701
MLS# VACU2012640Listed by: RE/MAX GATEWAY- New
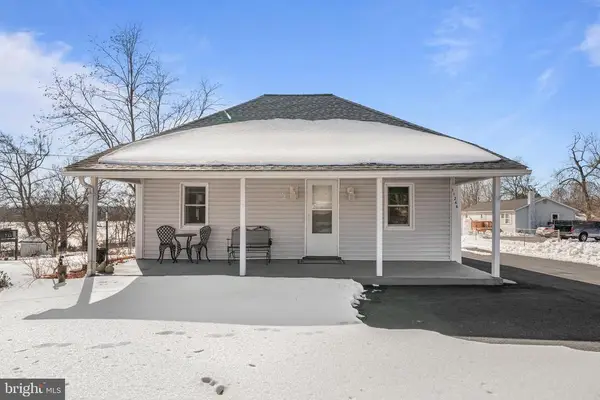 $294,900Active2 beds 1 baths810 sq. ft.
$294,900Active2 beds 1 baths810 sq. ft.11266 Sperryville Pike, Culpeper, VA 22701
MLS# VACU2012538Listed by: REDFIN CORPORATION - Coming Soon
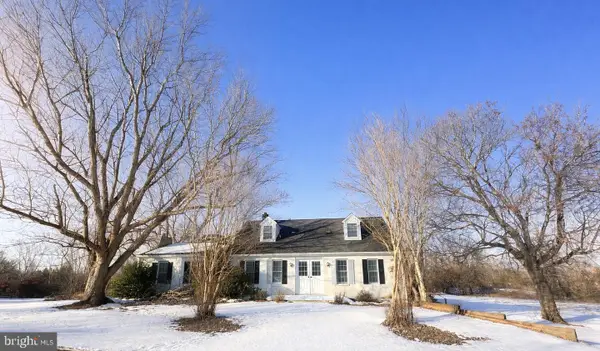 $949,900Coming Soon3 beds 2 baths
$949,900Coming Soon3 beds 2 baths11114 Lawson Ln, CULPEPER, VA 22701
MLS# VACU2012604Listed by: COLDWELL BANKER ELITE - Coming Soon
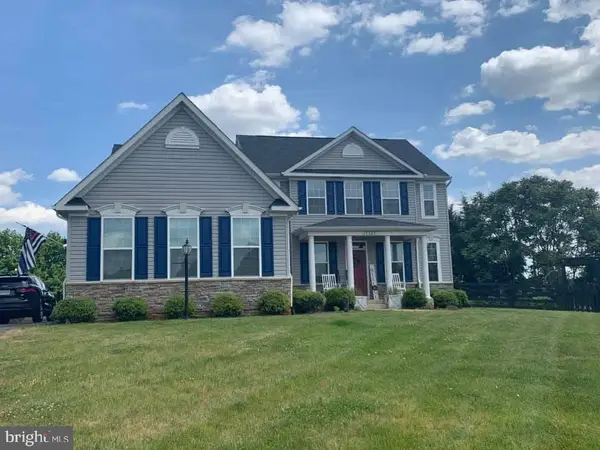 $685,000Coming Soon4 beds 4 baths
$685,000Coming Soon4 beds 4 baths15525 Hillview Ct, CULPEPER, VA 22701
MLS# VACU2012638Listed by: COLDWELL BANKER ELITE - Coming Soon
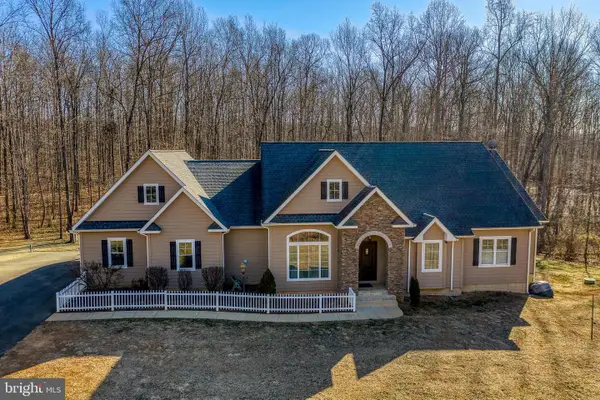 $1,055,000Coming Soon5 beds 5 baths
$1,055,000Coming Soon5 beds 5 baths15081 Kimber Ln, CULPEPER, VA 22701
MLS# VACU2012626Listed by: RE/MAX GATEWAY

