19127 Edgehill Pl, CULPEPER, VA 22701
Local realty services provided by:Better Homes and Gardens Real Estate Maturo
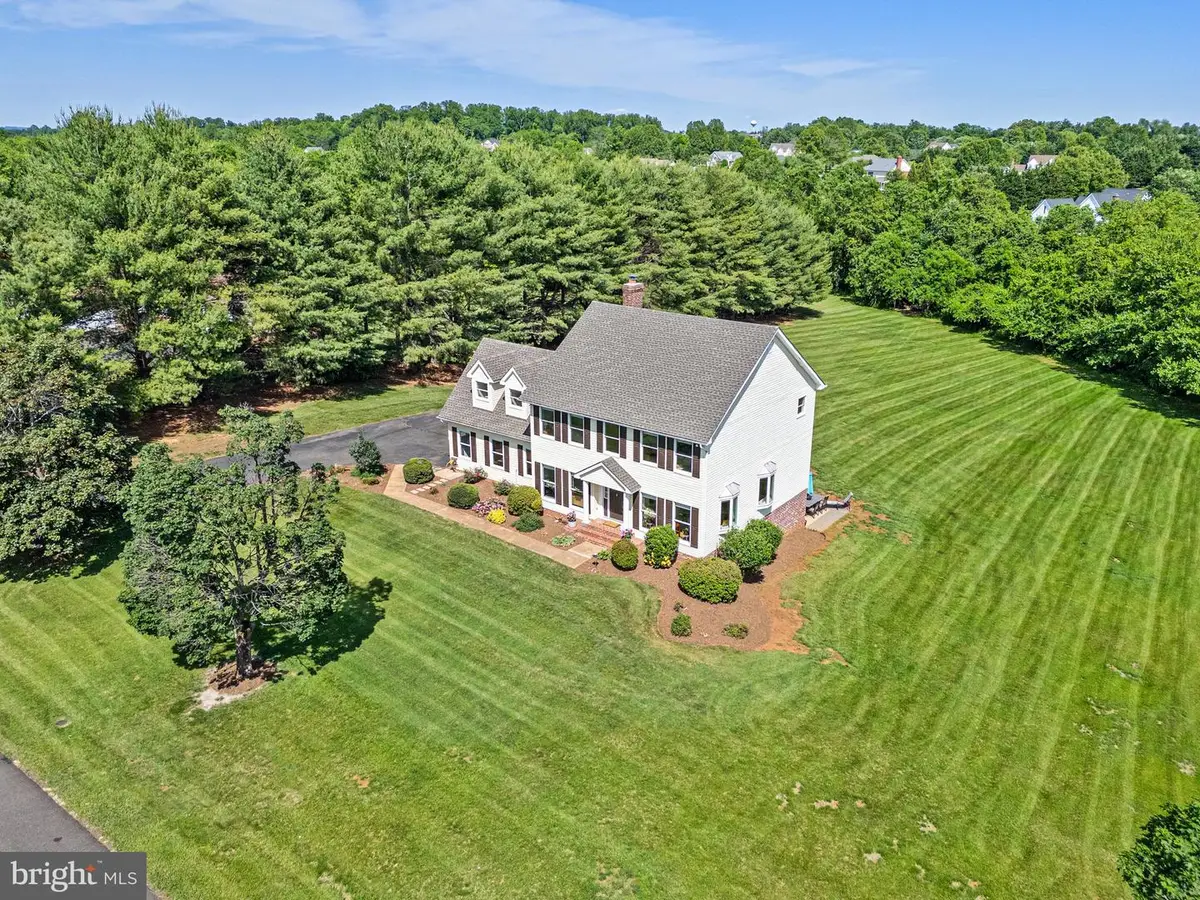

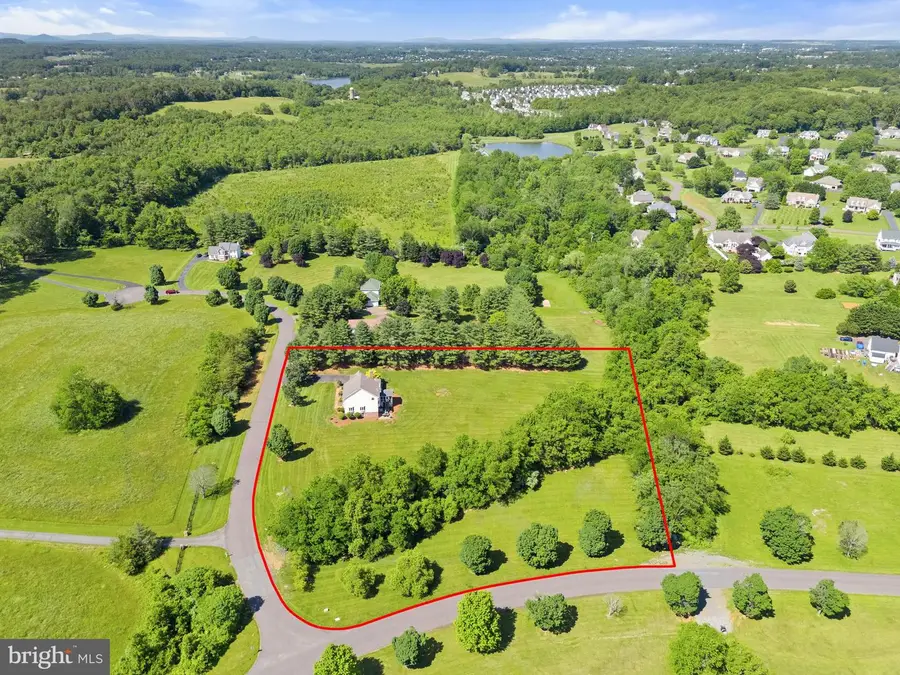
19127 Edgehill Pl,CULPEPER, VA 22701
$650,000
- 5 Beds
- 4 Baths
- 3,626 sq. ft.
- Single family
- Pending
Listed by:candice r southard
Office:re/max gateway
MLS#:VACU2010542
Source:BRIGHTMLS
Price summary
- Price:$650,000
- Price per sq. ft.:$179.26
- Monthly HOA dues:$18.33
About this home
STAY TUNED - this kitchen is getting a bright & beautiful facelift! New white quartz counters + white cabinets making this your dream kitchen with stainless steel appliances and loads of light! Move in with this big project done!
This stunning classic colonial offers the perfect blend of charm, functionality, and location. Situated on a beautifully landscaped corner lot surrounded by trees, this home features 3 finished levels, a screened rear porch, deck, and a 2-car garage with an electric car hookup. The paved driveway offers ample parking, and a powered shed adds extra convenience.
Step inside to find gleaming wood floors on the main level, an open floor plan, a main-level bedroom with full bath, and a bright kitchen and family room ideal for entertaining. Upstairs, you'll find 3 spacious bedrooms + a bonus room, 2 full baths, and a convenient laundry room. The finished basement rec room has brand-new carpet and offers the perfect flex space for play or work.
Tech-ready with both Xfinity and Fios available, the home is also fully wired for Ethernet for fast, reliable service. Major updates include a 1-year-old roof, 2-year-old HVAC, and 3-year-old water heater.
This is the one you’ve been waiting for—don’t miss your chance to live in one of the area’s most desirable neighborhoods!
Contact an agent
Home facts
- Year built:1993
- Listing Id #:VACU2010542
- Added:96 day(s) ago
- Updated:August 15, 2025 at 07:30 AM
Rooms and interior
- Bedrooms:5
- Total bathrooms:4
- Full bathrooms:4
- Living area:3,626 sq. ft.
Heating and cooling
- Cooling:Ceiling Fan(s), Central A/C
- Heating:Electric, Heat Pump(s)
Structure and exterior
- Roof:Architectural Shingle
- Year built:1993
- Building area:3,626 sq. ft.
- Lot area:3.12 Acres
Schools
- High school:EASTERN VIEW
- Middle school:FLOYD T. BINNS
- Elementary school:PEARL SAMPLE
Utilities
- Water:Private/Community Water
- Sewer:On Site Septic
Finances and disclosures
- Price:$650,000
- Price per sq. ft.:$179.26
- Tax amount:$2,658 (2024)
New listings near 19127 Edgehill Pl
- Open Fri, 11am to 4pmNew
 $549,000Active4 beds 3 baths2,831 sq. ft.
$549,000Active4 beds 3 baths2,831 sq. ft.254 Whitworth Dr, CULPEPER, VA 22701
MLS# VACU2011254Listed by: SAMSON PROPERTIES - New
 $399,900Active3 beds 2 baths1,800 sq. ft.
$399,900Active3 beds 2 baths1,800 sq. ft.1170 Meander Dr, CULPEPER, VA 22701
MLS# VACU2011346Listed by: CENTURY 21 NEW MILLENNIUM - New
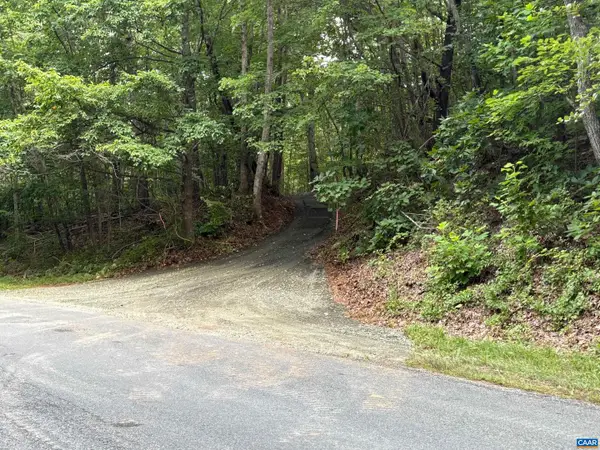 $287,500Active23.32 Acres
$287,500Active23.32 AcresTm 42-1c Beahm Town Rd #1c, CULPEPER, VA 22701
MLS# 667942Listed by: JEFFERSON LAND & REALTY - New
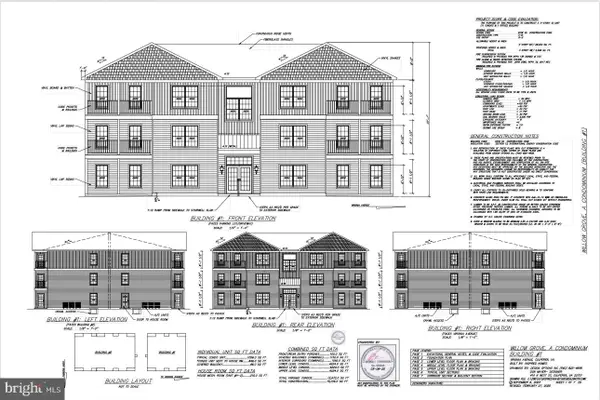 $2,250,000Active54 beds -- baths31,560 sq. ft.
$2,250,000Active54 beds -- baths31,560 sq. ft.Virginia Ave, CULPEPER, VA 22701
MLS# VACU2011336Listed by: RE/MAX GATEWAY - Open Sat, 12 to 2pmNew
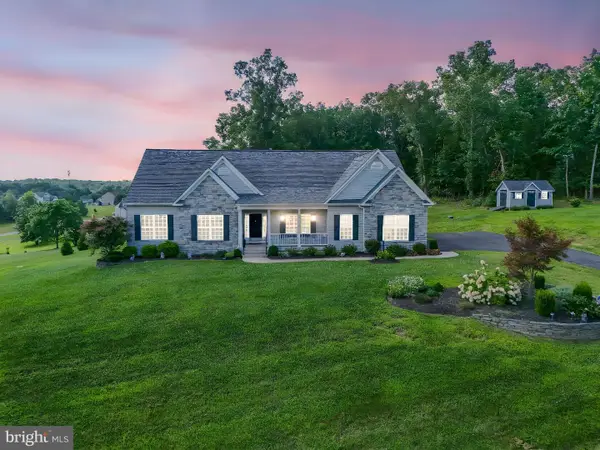 $750,000Active3 beds 3 baths2,518 sq. ft.
$750,000Active3 beds 3 baths2,518 sq. ft.10344 Quartz Ave, CULPEPER, VA 22701
MLS# VACU2010930Listed by: PEARSON SMITH REALTY, LLC - New
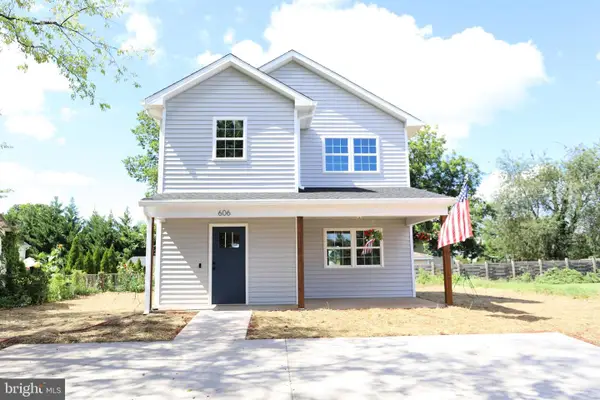 $419,900Active3 beds 3 baths1,400 sq. ft.
$419,900Active3 beds 3 baths1,400 sq. ft.606 Fairfax St, CULPEPER, VA 22701
MLS# VACU2011328Listed by: LONG & FOSTER REAL ESTATE, INC. - New
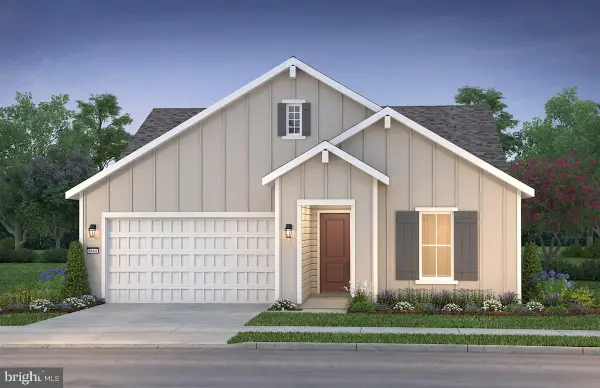 $779,990Active3 beds 4 baths3,483 sq. ft.
$779,990Active3 beds 4 baths3,483 sq. ft.15020 Passion Ln, CULPEPER, VA 22701
MLS# VACU2011120Listed by: KELLER WILLIAMS REALTY - New
 $815,990Active3 beds 3 baths3,294 sq. ft.
$815,990Active3 beds 3 baths3,294 sq. ft.15075 Passion Ln, CULPEPER, VA 22701
MLS# VACU2011118Listed by: KELLER WILLIAMS REALTY - Open Sat, 12 to 4pmNew
 $677,999Active4 beds 4 baths3,164 sq. ft.
$677,999Active4 beds 4 baths3,164 sq. ft.2000 Divot Dr, CULPEPER, VA 22701
MLS# VACU2011300Listed by: LPT REALTY, LLC - Open Sat, 12 to 4pmNew
 $634,999Active3 beds 3 baths2,907 sq. ft.
$634,999Active3 beds 3 baths2,907 sq. ft.1908 Sunset Ln, CULPEPER, VA 22701
MLS# VACU2011282Listed by: LPT REALTY, LLC
