19253 Rolling Hills Dr, CULPEPER, VA 22701
Local realty services provided by:Better Homes and Gardens Real Estate Valley Partners

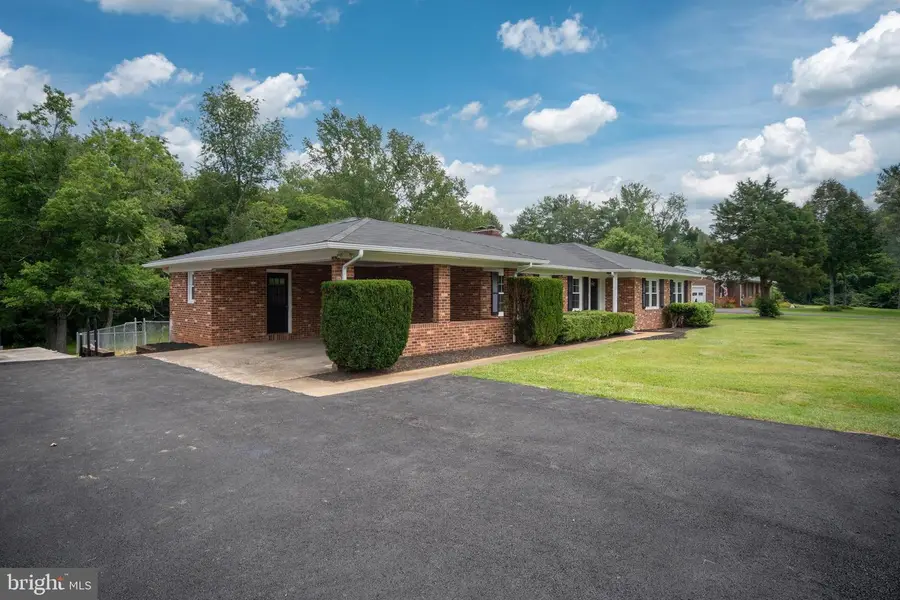
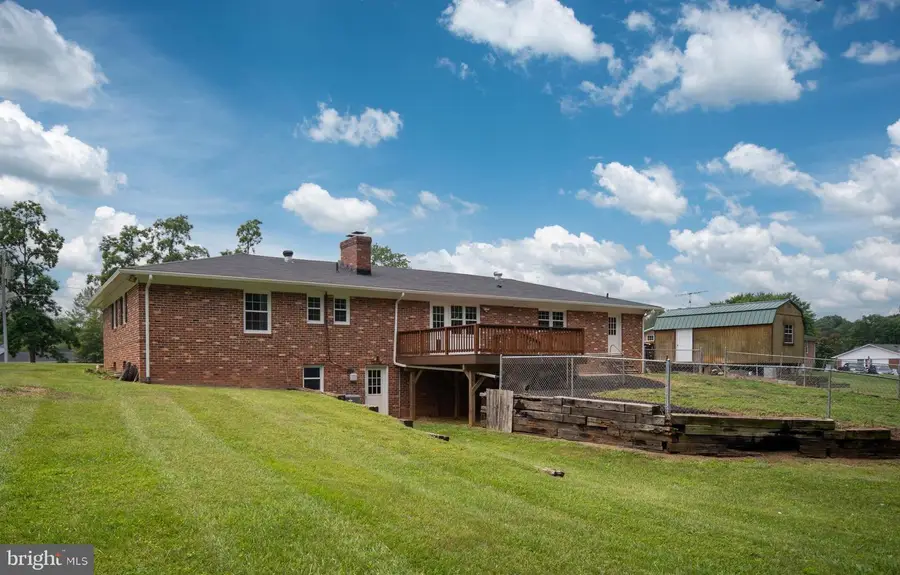
19253 Rolling Hills Dr,CULPEPER, VA 22701
$469,500
- 3 Beds
- 3 Baths
- 2,024 sq. ft.
- Single family
- Active
Listed by:benjamin marshall anderson
Office:samson properties
MLS#:VACU2011226
Source:BRIGHTMLS
Price summary
- Price:$469,500
- Price per sq. ft.:$231.97
About this home
This 3 BR/2.5 BA all-brick home located in an established neighborhood just minutes to downtown Culpeper and has just undergone a refresh. Come inside to over 2,000 sq ft of finished space on one-level. Harwood flooring throughout the main living areas and bedrooms. Spacious living room and formal dining room, newly renovated kitchen featuring quartz countertops, maple cabinets, SS appliances, and pantry. Mudroom/Laundry area just off the kitchen. Cozy family room boasts a woodburning fireplace and access to the rear deck. Primary bedroom has a private bath with shower stall. Two additional bedroom share a newly renovated hall bath with a double sink and tub shower. Don't miss the unfinished walkout basement offering future living space. Fantastic yard with beautiful landscaping and room to garden. Paved driveway and large tool shed that conveys. So much to love about this home!
Sold strictly 'as is'. Inspections for info purposes only.
Contact an agent
Home facts
- Year built:1978
- Listing Id #:VACU2011226
- Added:8 day(s) ago
- Updated:August 14, 2025 at 01:41 PM
Rooms and interior
- Bedrooms:3
- Total bathrooms:3
- Full bathrooms:2
- Half bathrooms:1
- Living area:2,024 sq. ft.
Heating and cooling
- Cooling:Ceiling Fan(s), Central A/C, Heat Pump(s)
- Heating:Forced Air, Propane - Leased
Structure and exterior
- Year built:1978
- Building area:2,024 sq. ft.
- Lot area:2.05 Acres
Utilities
- Water:Well
- Sewer:Gravity Sept Fld, On Site Septic
Finances and disclosures
- Price:$469,500
- Price per sq. ft.:$231.97
- Tax amount:$2,125 (2024)
New listings near 19253 Rolling Hills Dr
- New
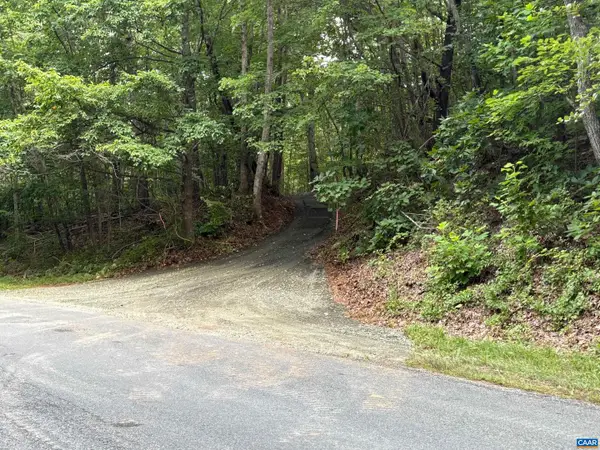 $287,500Active23.32 Acres
$287,500Active23.32 AcresTm 42-1c Beahm Town Rd #1c, CULPEPER, VA 22701
MLS# 667942Listed by: JEFFERSON LAND & REALTY - New
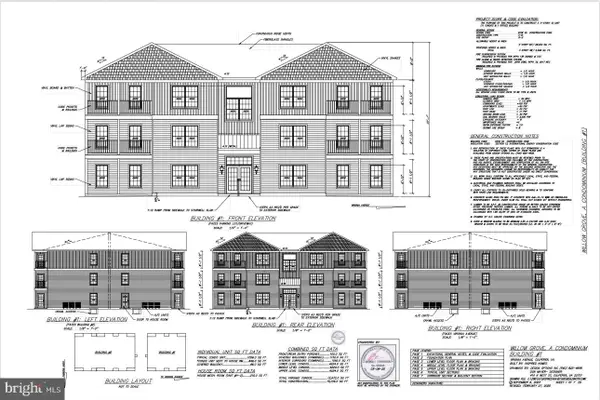 $2,250,000Active54 beds -- baths31,560 sq. ft.
$2,250,000Active54 beds -- baths31,560 sq. ft.Virginia Ave, CULPEPER, VA 22701
MLS# VACU2011336Listed by: RE/MAX GATEWAY - New
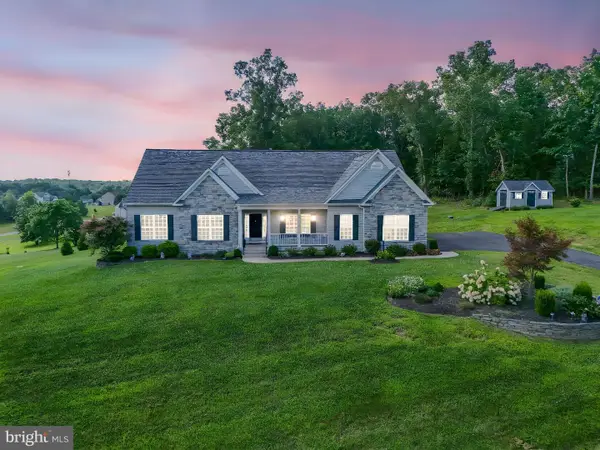 $750,000Active3 beds 3 baths2,518 sq. ft.
$750,000Active3 beds 3 baths2,518 sq. ft.10344 Quartz Ave, CULPEPER, VA 22701
MLS# VACU2010930Listed by: PEARSON SMITH REALTY, LLC - New
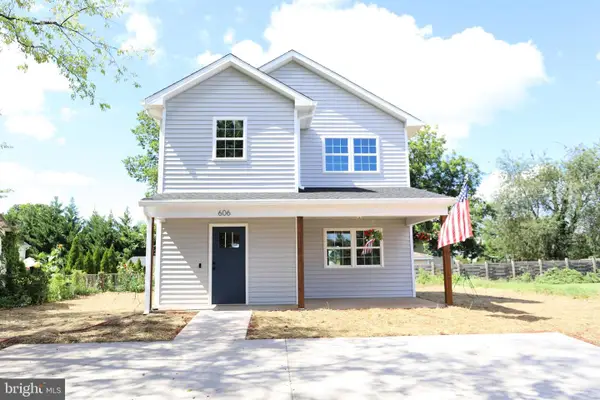 $419,900Active3 beds 3 baths1,400 sq. ft.
$419,900Active3 beds 3 baths1,400 sq. ft.606 Fairfax St, CULPEPER, VA 22701
MLS# VACU2011328Listed by: LONG & FOSTER REAL ESTATE, INC. - New
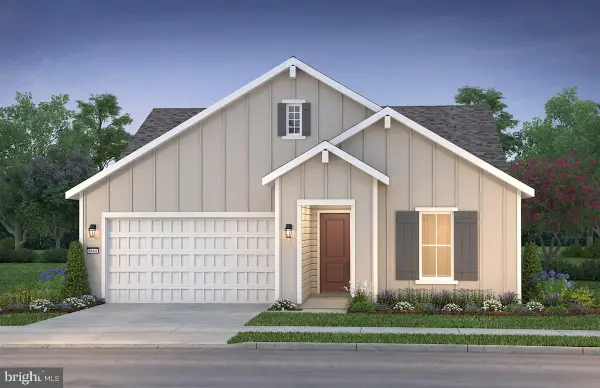 $779,990Active3 beds 4 baths3,483 sq. ft.
$779,990Active3 beds 4 baths3,483 sq. ft.15020 Passion Ln, CULPEPER, VA 22701
MLS# VACU2011120Listed by: KELLER WILLIAMS REALTY - New
 $815,990Active3 beds 3 baths3,294 sq. ft.
$815,990Active3 beds 3 baths3,294 sq. ft.15075 Passion Ln, CULPEPER, VA 22701
MLS# VACU2011118Listed by: KELLER WILLIAMS REALTY - Open Sat, 12 to 4pmNew
 $677,999Active4 beds 4 baths3,164 sq. ft.
$677,999Active4 beds 4 baths3,164 sq. ft.2000 Divot Dr, CULPEPER, VA 22701
MLS# VACU2011300Listed by: LPT REALTY, LLC - Open Sat, 12 to 4pmNew
 $634,999Active3 beds 3 baths2,907 sq. ft.
$634,999Active3 beds 3 baths2,907 sq. ft.1908 Sunset Ln, CULPEPER, VA 22701
MLS# VACU2011282Listed by: LPT REALTY, LLC - Coming Soon
 $799,000Coming Soon3 beds 3 baths
$799,000Coming Soon3 beds 3 baths12564 Eggbornsville Rd, CULPEPER, VA 22701
MLS# VACU2011284Listed by: UNITED REAL ESTATE HORIZON - New
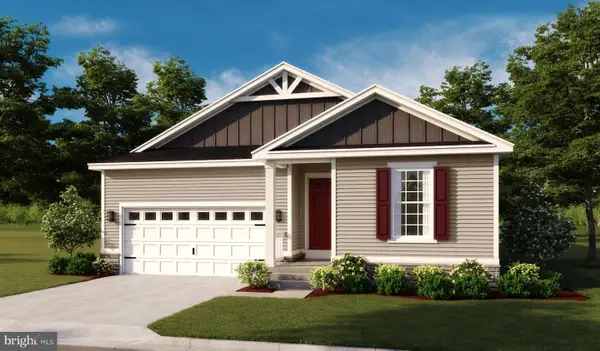 $637,999Active3 beds 2 baths2,907 sq. ft.
$637,999Active3 beds 2 baths2,907 sq. ft.2004 Divot Dr, CULPEPER, VA 22701
MLS# VACU2011286Listed by: LPT REALTY, LLC
