2032 Magnolia Cir, Culpeper, VA 22701
Local realty services provided by:Better Homes and Gardens Real Estate Pathways
2032 Magnolia Cir,Culpeper, VA 22701
$519,000
- 5 Beds
- 3 Baths
- 3,914 sq. ft.
- Single family
- Active
Listed by: kelly duckett-corbin
Office: re/max gateway
MLS#:VACU2011976
Source:CHARLOTTESVILLE
Price summary
- Price:$519,000
- Price per sq. ft.:$132.6
- Monthly HOA dues:$53
About this home
Welcome to this huge 5-bedroom, 2.5-bath Colonial that offers exceptional space, and flexibility for modern living. Featuring an open floor plan, the main level is designed for comfort and entertaining””starting with a sprawling great room centered around a cozy gas fireplace, seamlessly connected to the gourmet kitchen. You will love the oversized kitchen, complete with a massive granite island with breakfast bar seating, stainless steel appliances, gas cooktop, double wall ovens, and generous counter and cabinet space””including a walk-in pantry. A sunny breakfast area and an additional bar area in the adjoining sunroom make this space perfect for casual mornings or lively gatherings. Host holiday dinners in the formal dining room, and enjoy the added convenience of a dedicated main-level office””ideal for working from home in privacy. Gleaming hardwood floors run throughout most of the main level, enhancing the home's warmth and character. Upstairs, the spacious primary suite features tray ceilings, a large walk-in closet, and a private ensuite bath. Four additional bedrooms share a full bath, offering room for everyone to spread out comfortably. Need even more space? The huge unfinished basement””with a full rough-in for a fut
Contact an agent
Home facts
- Year built:2014
- Listing ID #:VACU2011976
- Added:215 day(s) ago
- Updated:December 19, 2025 at 03:44 PM
Rooms and interior
- Bedrooms:5
- Total bathrooms:3
- Full bathrooms:2
- Half bathrooms:1
- Living area:3,914 sq. ft.
Heating and cooling
- Cooling:Central Air
- Heating:Forced Air, Natural Gas
Structure and exterior
- Year built:2014
- Building area:3,914 sq. ft.
- Lot area:0.13 Acres
Schools
- High school:Eastern View
- Middle school:Floyd T. Binns
- Elementary school:Farmington
Utilities
- Water:Public
- Sewer:Public Sewer
Finances and disclosures
- Price:$519,000
- Price per sq. ft.:$132.6
New listings near 2032 Magnolia Cir
- New
 $149,000Active3 beds 3 baths2,698 sq. ft.
$149,000Active3 beds 3 baths2,698 sq. ft.14215 Eggbornsville, Culpeper, VA 22701
MLS# VACU2012640Listed by: RE/MAX GATEWAY - Coming Soon
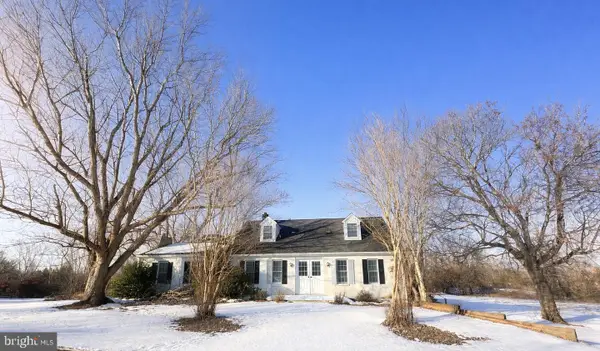 $949,900Coming Soon2 beds 2 baths
$949,900Coming Soon2 beds 2 baths11114 Lawson Ln, CULPEPER, VA 22701
MLS# VACU2012604Listed by: COLDWELL BANKER ELITE - Coming Soon
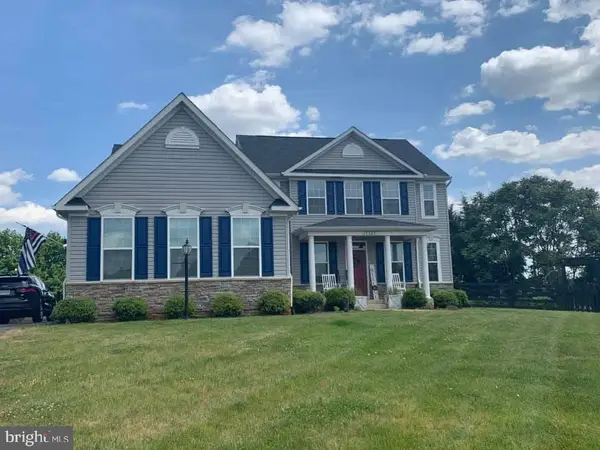 $685,000Coming Soon4 beds 4 baths
$685,000Coming Soon4 beds 4 baths15525 Hillview Ct, CULPEPER, VA 22701
MLS# VACU2012638Listed by: COLDWELL BANKER ELITE - Coming Soon
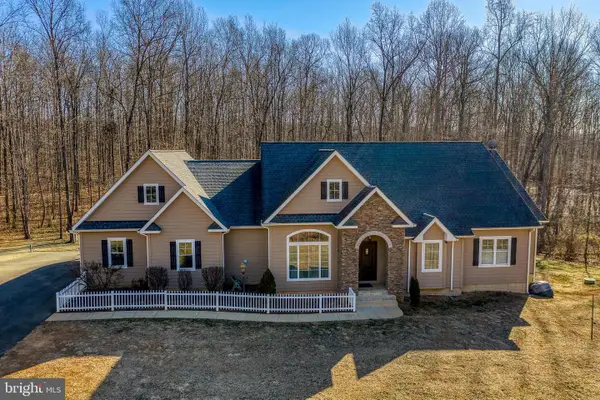 $1,055,000Coming Soon5 beds 5 baths
$1,055,000Coming Soon5 beds 5 baths15081 Kimber Ln, CULPEPER, VA 22701
MLS# VACU2012626Listed by: RE/MAX GATEWAY - New
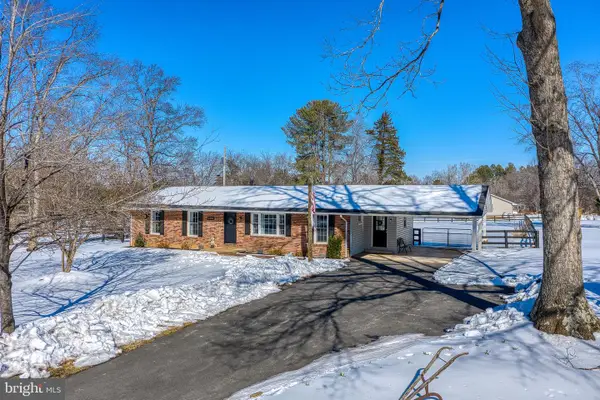 $425,000Active3 beds 2 baths1,440 sq. ft.
$425,000Active3 beds 2 baths1,440 sq. ft.12259 Randle Ln, CULPEPER, VA 22701
MLS# VACU2012600Listed by: RE/MAX GATEWAY - New
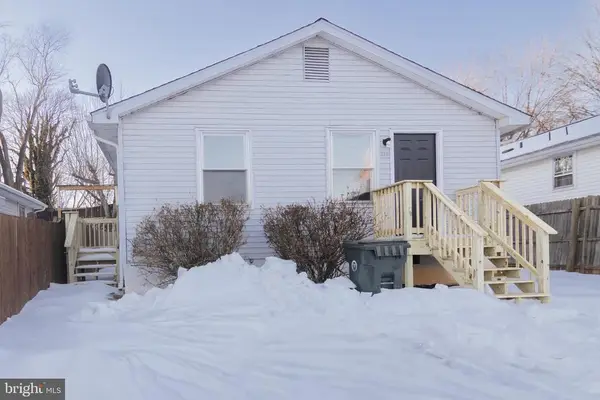 $270,000Active2 beds 1 baths768 sq. ft.
$270,000Active2 beds 1 baths768 sq. ft.414 Monticello, Culpeper, VA 22701
MLS# VACU2012606Listed by: SAMSON PROPERTIES - New
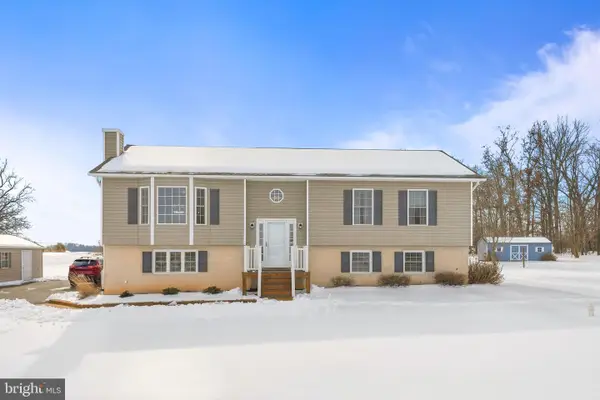 $489,900Active3 beds 2 baths1,335 sq. ft.
$489,900Active3 beds 2 baths1,335 sq. ft.16355 Pollard Ln, CULPEPER, VA 22701
MLS# VACU2012464Listed by: CENTURY 21 NEW MILLENNIUM - New
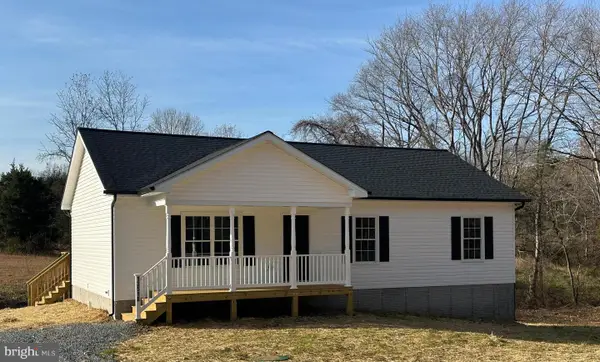 $439,900Active-- beds -- baths1,288 sq. ft.
$439,900Active-- beds -- baths1,288 sq. ft.11127 Scott Street, CULPEPER, VA 22701
MLS# VACU2012610Listed by: CENTURY 21 NEW MILLENNIUM 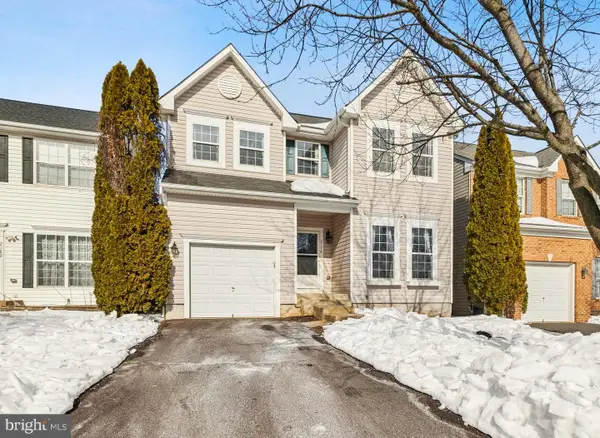 $379,900Pending3 beds 4 baths2,276 sq. ft.
$379,900Pending3 beds 4 baths2,276 sq. ft.2178 Forsythia Dr, CULPEPER, VA 22701
MLS# VACU2012598Listed by: RE/MAX GATEWAY- New
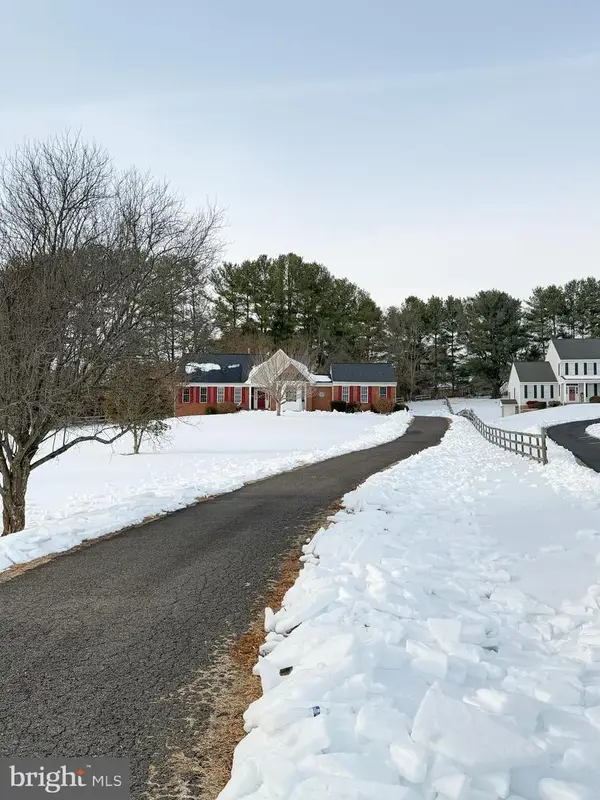 $654,900Active5 beds 3 baths4,004 sq. ft.
$654,900Active5 beds 3 baths4,004 sq. ft.11733 James Madison Hwy, CULPEPER, VA 22701
MLS# VACU2012590Listed by: NEXT HOME ELITE PLUS

