2203 Cottonwood Ln, CULPEPER, VA 22701
Local realty services provided by:Better Homes and Gardens Real Estate Cassidon Realty

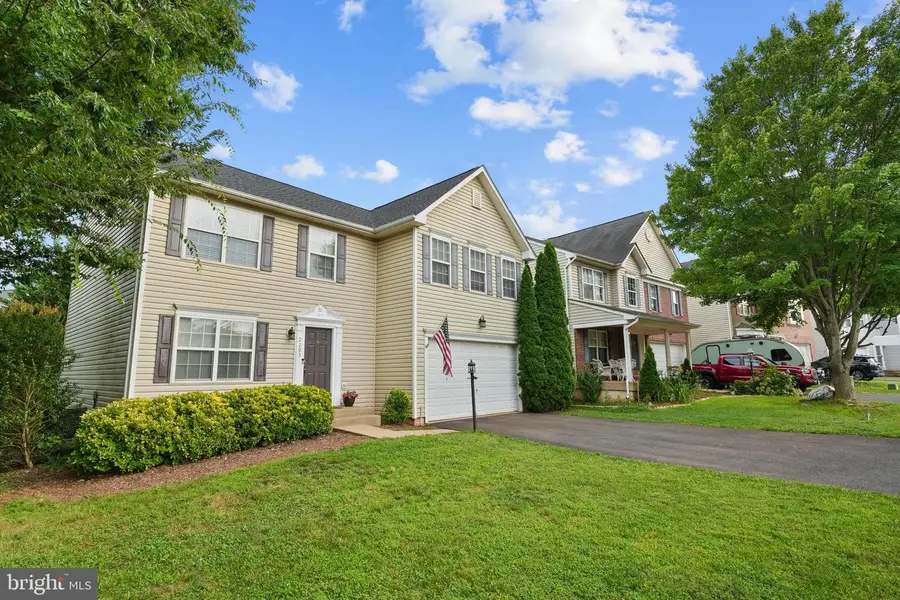

Listed by:tammy l irby
Office:samson properties
MLS#:VACU2010910
Source:BRIGHTMLS
Price summary
- Price:$450,000
- Price per sq. ft.:$180
- Monthly HOA dues:$36.33
About this home
Spacious, Updated, and Ideally Located in Highpoint at Culpeper!
Set on a corner lot just minutes from the shops, restaurants, and charm of historic downtown Culpeper, this 4-bedroom, 3.5-bath home offers a flexible and functional layout with thoughtful updates throughout.
The main level features formal living and dining spaces and easy-care LVP flooring that continues upstairs (excluding the two upper-level baths). The kitchen includes stainless steel appliances, soft-close cabinet hinges, black hardware accents, and flows into a comfortable family room for everyday living.
Upstairs, you’ll find four generously sized bedrooms, including a spacious primary suite, and two full baths. The finished basement offers even more space with a full bathroom and a finished bonus room that could serve as a home office, gym, or guest space.
Step outside to a sizable back deck that walks down to a private, tree-lined yard—perfect for relaxing, grilling, or entertaining. Additional highlights include a new roof, upcoming hot water heater replacement, full exterior power wash, and a two-car garage for added convenience.
Don’t miss this well-maintained home in a friendly neighborhood close to commuter routes and all that Culpeper has to offer!
Contact an agent
Home facts
- Year built:2005
- Listing Id #:VACU2010910
- Added:48 day(s) ago
- Updated:August 15, 2025 at 07:30 AM
Rooms and interior
- Bedrooms:4
- Total bathrooms:4
- Full bathrooms:3
- Half bathrooms:1
- Living area:2,500 sq. ft.
Heating and cooling
- Cooling:Ceiling Fan(s), Central A/C
- Heating:90% Forced Air, Natural Gas
Structure and exterior
- Year built:2005
- Building area:2,500 sq. ft.
- Lot area:0.16 Acres
Schools
- High school:EASTERN VIEW
- Middle school:FLOYD T. BINNS
- Elementary school:FARMINGTON
Utilities
- Water:Public
- Sewer:Public Sewer
Finances and disclosures
- Price:$450,000
- Price per sq. ft.:$180
- Tax amount:$1,972 (2024)
New listings near 2203 Cottonwood Ln
- Open Fri, 11am to 4pmNew
 $549,000Active4 beds 3 baths2,831 sq. ft.
$549,000Active4 beds 3 baths2,831 sq. ft.254 Whitworth Dr, CULPEPER, VA 22701
MLS# VACU2011254Listed by: SAMSON PROPERTIES - New
 $399,900Active3 beds 2 baths1,800 sq. ft.
$399,900Active3 beds 2 baths1,800 sq. ft.1170 Meander Dr, CULPEPER, VA 22701
MLS# VACU2011346Listed by: CENTURY 21 NEW MILLENNIUM - New
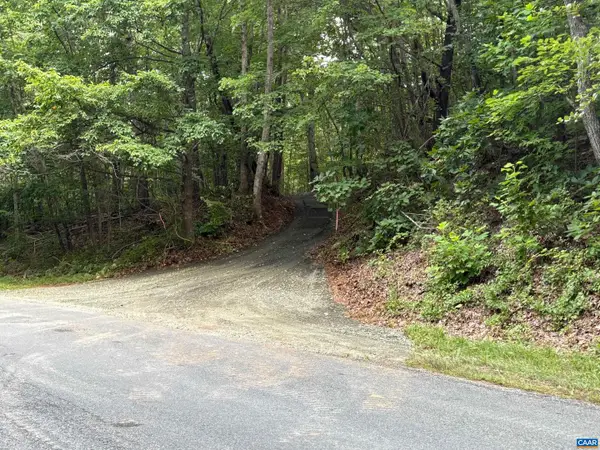 $287,500Active23.32 Acres
$287,500Active23.32 AcresTm 42-1c Beahm Town Rd #1c, CULPEPER, VA 22701
MLS# 667942Listed by: JEFFERSON LAND & REALTY - New
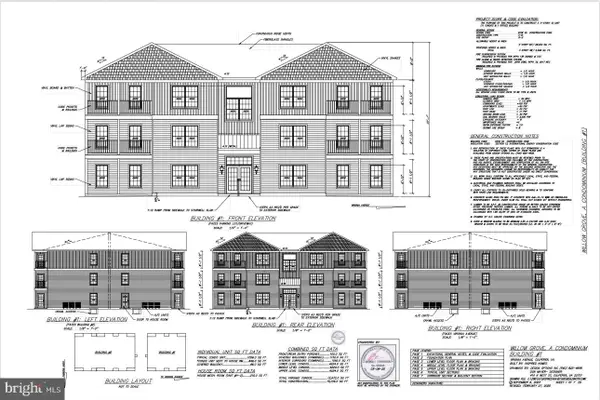 $2,250,000Active54 beds -- baths31,560 sq. ft.
$2,250,000Active54 beds -- baths31,560 sq. ft.Virginia Ave, CULPEPER, VA 22701
MLS# VACU2011336Listed by: RE/MAX GATEWAY - Open Sat, 12 to 2pmNew
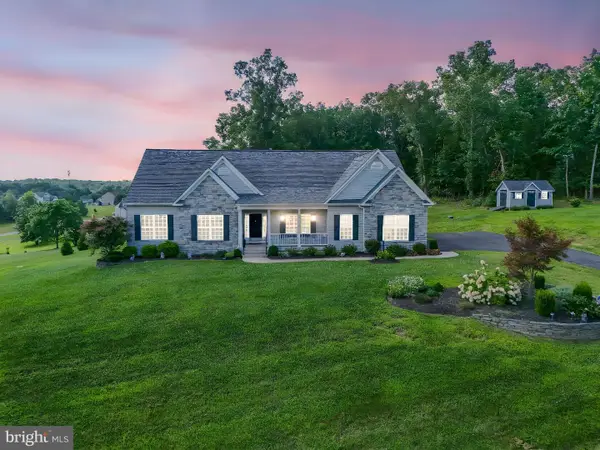 $750,000Active3 beds 3 baths2,518 sq. ft.
$750,000Active3 beds 3 baths2,518 sq. ft.10344 Quartz Ave, CULPEPER, VA 22701
MLS# VACU2010930Listed by: PEARSON SMITH REALTY, LLC - New
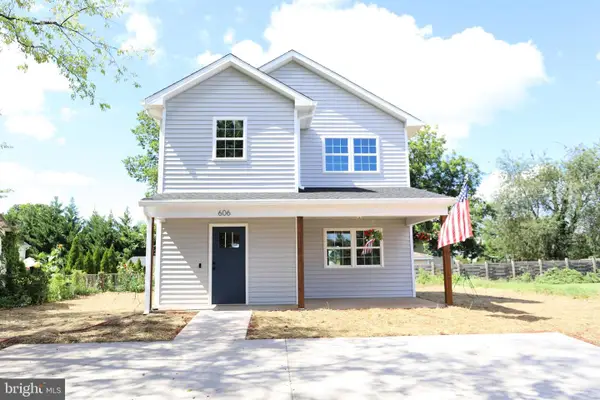 $419,900Active3 beds 3 baths1,400 sq. ft.
$419,900Active3 beds 3 baths1,400 sq. ft.606 Fairfax St, CULPEPER, VA 22701
MLS# VACU2011328Listed by: LONG & FOSTER REAL ESTATE, INC. - New
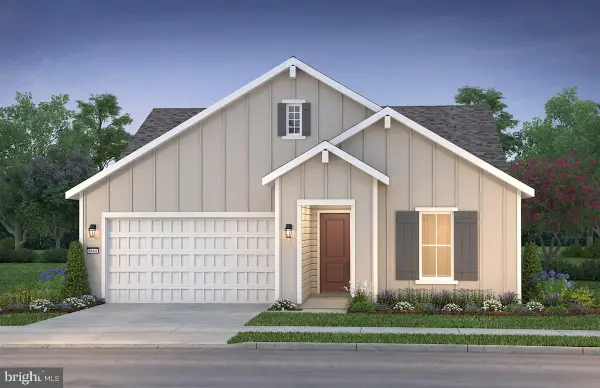 $779,990Active3 beds 4 baths3,483 sq. ft.
$779,990Active3 beds 4 baths3,483 sq. ft.15020 Passion Ln, CULPEPER, VA 22701
MLS# VACU2011120Listed by: KELLER WILLIAMS REALTY - New
 $815,990Active3 beds 3 baths3,294 sq. ft.
$815,990Active3 beds 3 baths3,294 sq. ft.15075 Passion Ln, CULPEPER, VA 22701
MLS# VACU2011118Listed by: KELLER WILLIAMS REALTY - Open Sat, 12 to 4pmNew
 $677,999Active4 beds 4 baths3,164 sq. ft.
$677,999Active4 beds 4 baths3,164 sq. ft.2000 Divot Dr, CULPEPER, VA 22701
MLS# VACU2011300Listed by: LPT REALTY, LLC - Open Sat, 12 to 4pmNew
 $634,999Active3 beds 3 baths2,907 sq. ft.
$634,999Active3 beds 3 baths2,907 sq. ft.1908 Sunset Ln, CULPEPER, VA 22701
MLS# VACU2011282Listed by: LPT REALTY, LLC
