2245 Walnut Branch Dr, CULPEPER, VA 22701
Local realty services provided by:Better Homes and Gardens Real Estate Community Realty
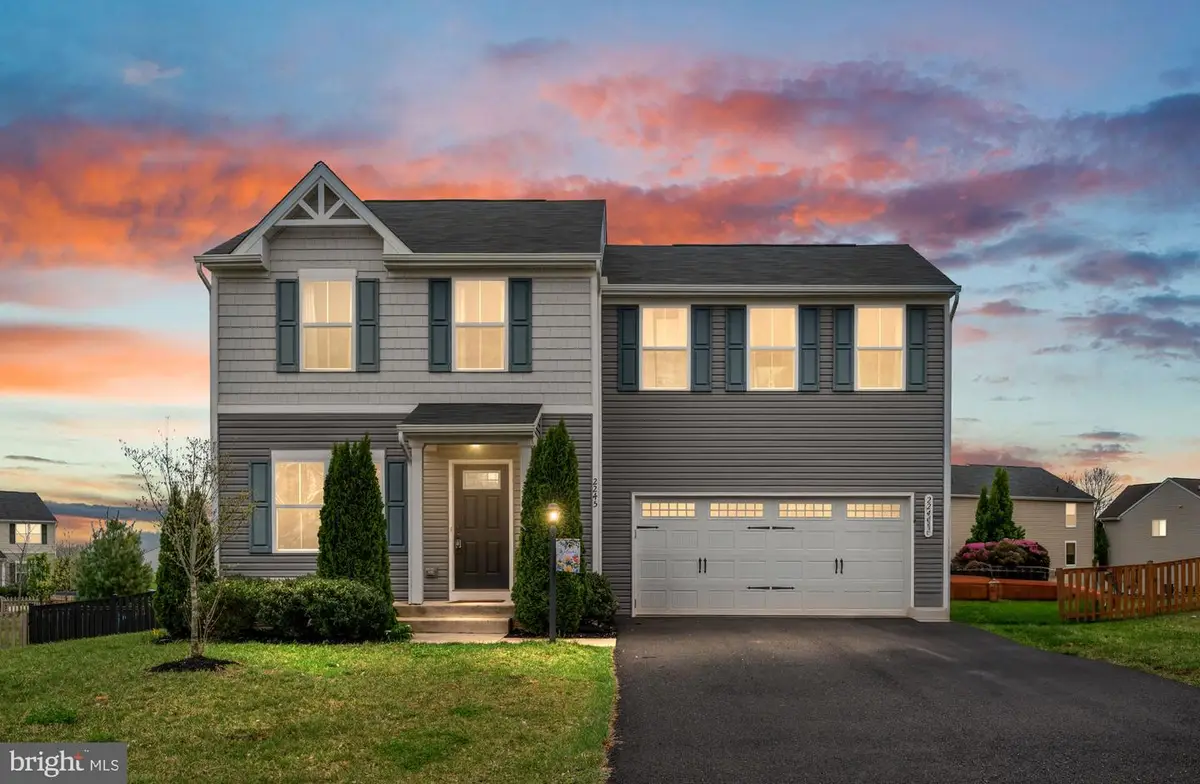
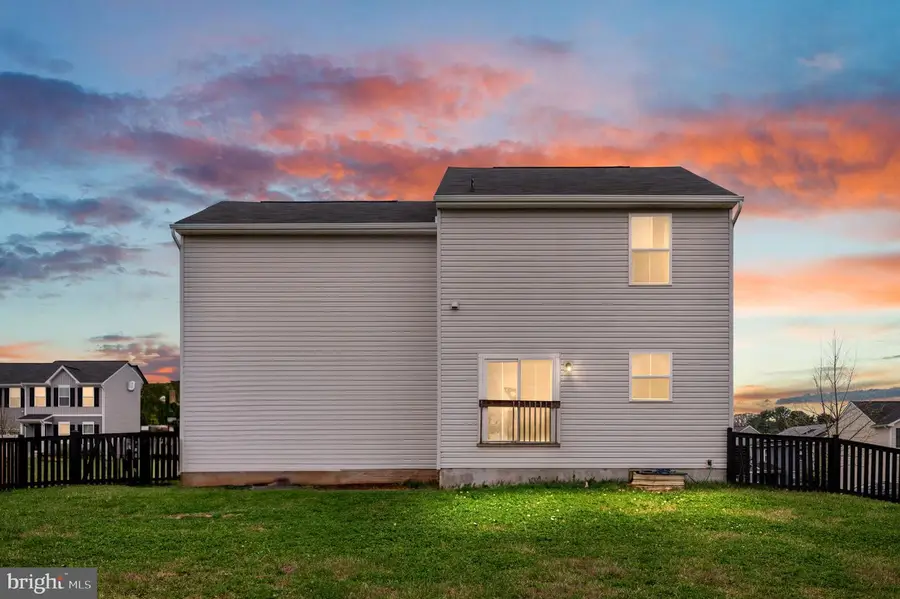
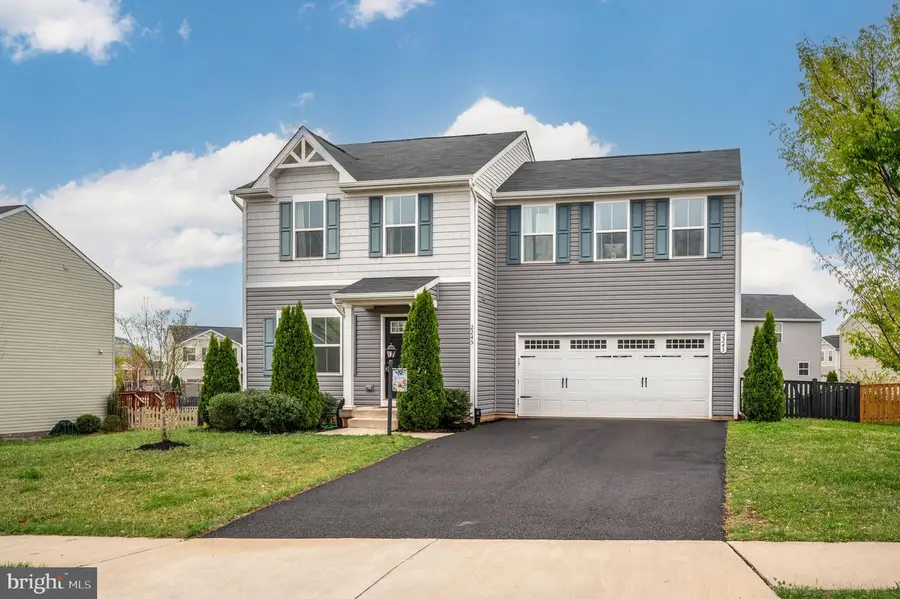
2245 Walnut Branch Dr,CULPEPER, VA 22701
$430,000
- 4 Beds
- 3 Baths
- 1,678 sq. ft.
- Single family
- Pending
Listed by:stephanie hiner
Office:berkshire hathaway homeservices penfed realty
MLS#:VACU2010214
Source:BRIGHTMLS
Price summary
- Price:$430,000
- Price per sq. ft.:$256.26
- Monthly HOA dues:$47
About this home
Modern Charm Just 2 Miles from Downtown Culpeper! Discover this stunning 6-year-young home located just minutes from the heart of downtown Culpeper. Combining modern design with thoughtful details, this property offers an ideal blend of style and convenience.
Step inside to an open floor plan designed for today’s lifestyle. Whether entertaining guests or enjoying a quiet evening at home, the seamless flow between the living, dining, and kitchen spaces ensures effortless living.
The home features an unfinished basement, providing a blank canvas to create the space of your dreams—a home gym, theater, or guest suite (equipt with a three piece rough-in for a future bathroom) —the possibilities are endless and tailored to your vision.
Outside, the flat backyard invites endless opportunities for play, gardening, or creating your own outdoor retreat. With its close proximity to vibrant downtown Culpeper's shops, dining, and events, this home truly offers the best of both worlds.
Contact an agent
Home facts
- Year built:2019
- Listing Id #:VACU2010214
- Added:131 day(s) ago
- Updated:August 16, 2025 at 03:32 AM
Rooms and interior
- Bedrooms:4
- Total bathrooms:3
- Full bathrooms:2
- Half bathrooms:1
- Living area:1,678 sq. ft.
Heating and cooling
- Cooling:Central A/C, Programmable Thermostat
- Heating:Heat Pump - Gas BackUp, Natural Gas
Structure and exterior
- Roof:Asphalt, Shingle
- Year built:2019
- Building area:1,678 sq. ft.
- Lot area:0.23 Acres
Utilities
- Water:Public
- Sewer:Public Sewer
Finances and disclosures
- Price:$430,000
- Price per sq. ft.:$256.26
- Tax amount:$1,897 (2022)
New listings near 2245 Walnut Branch Dr
- Coming Soon
 $400,000Coming Soon6 beds 4 baths
$400,000Coming Soon6 beds 4 baths1901 Juniper, CULPEPER, VA 22701
MLS# VACU2011338Listed by: KELLER WILLIAMS REALTY - New
 $879,000Active4 beds 3 baths3,169 sq. ft.
$879,000Active4 beds 3 baths3,169 sq. ft.10428 Cherry Hill Rd, CULPEPER, VA 22701
MLS# VACU2011318Listed by: CENTURY 21 NEW MILLENNIUM - New
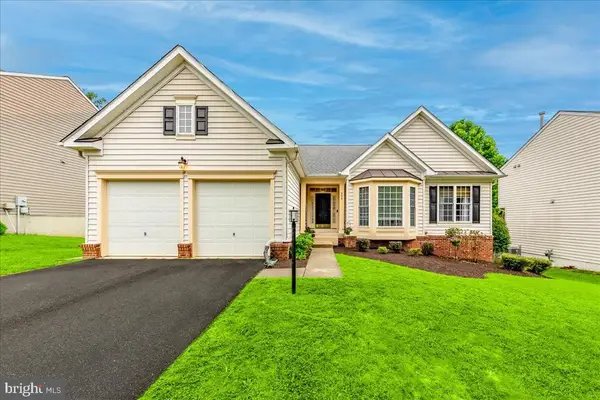 $549,000Active4 beds 3 baths3,754 sq. ft.
$549,000Active4 beds 3 baths3,754 sq. ft.Address Withheld By Seller, Culpeper, VA 22701
MLS# VACU2011254Listed by: SAMSON PROPERTIES - Open Sun, 11am to 4pmNew
 $549,000Active4 beds 3 baths2,831 sq. ft.
$549,000Active4 beds 3 baths2,831 sq. ft.254 Whitworth Dr, CULPEPER, VA 22701
MLS# VACU2011254Listed by: SAMSON PROPERTIES - New
 $399,900Active3 beds 2 baths1,800 sq. ft.
$399,900Active3 beds 2 baths1,800 sq. ft.1170 Meander Dr, CULPEPER, VA 22701
MLS# VACU2011346Listed by: CENTURY 21 NEW MILLENNIUM - New
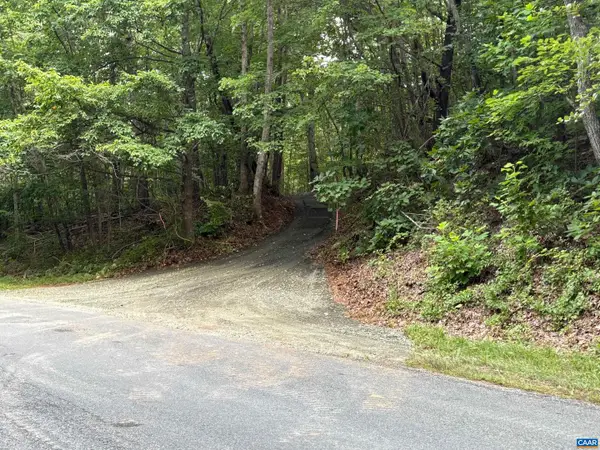 $287,500Active23.32 Acres
$287,500Active23.32 AcresTm 42-1c Beahm Town Rd #1c, CULPEPER, VA 22701
MLS# 667942Listed by: JEFFERSON LAND & REALTY - New
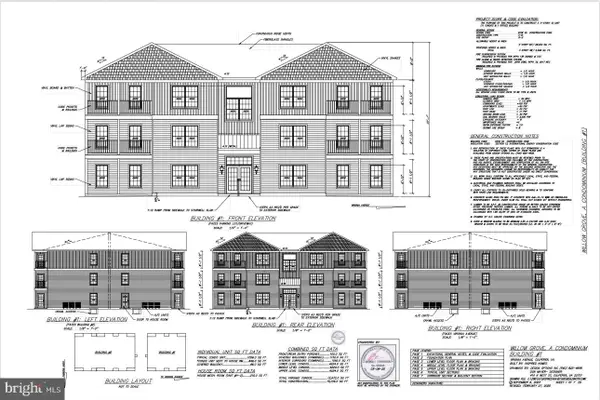 $2,250,000Active54 beds -- baths31,560 sq. ft.
$2,250,000Active54 beds -- baths31,560 sq. ft.Virginia Ave, CULPEPER, VA 22701
MLS# VACU2011336Listed by: RE/MAX GATEWAY - Open Sat, 12 to 2pmNew
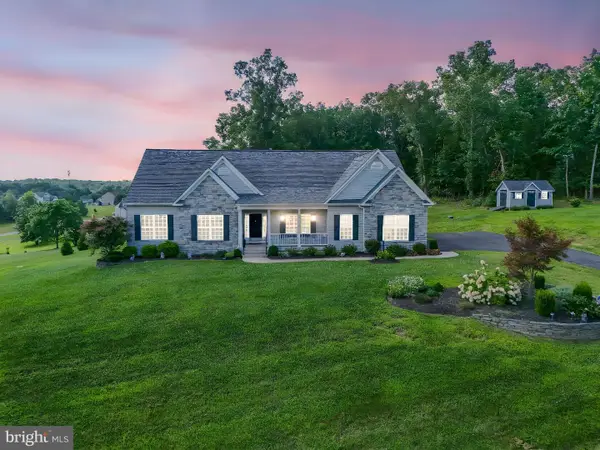 $750,000Active3 beds 3 baths2,518 sq. ft.
$750,000Active3 beds 3 baths2,518 sq. ft.10344 Quartz Ave, CULPEPER, VA 22701
MLS# VACU2010930Listed by: PEARSON SMITH REALTY, LLC - New
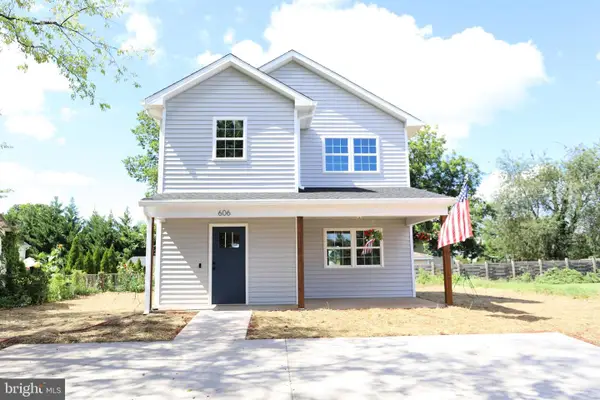 $419,900Active3 beds 3 baths1,400 sq. ft.
$419,900Active3 beds 3 baths1,400 sq. ft.606 Fairfax St, CULPEPER, VA 22701
MLS# VACU2011328Listed by: LONG & FOSTER REAL ESTATE, INC. - New
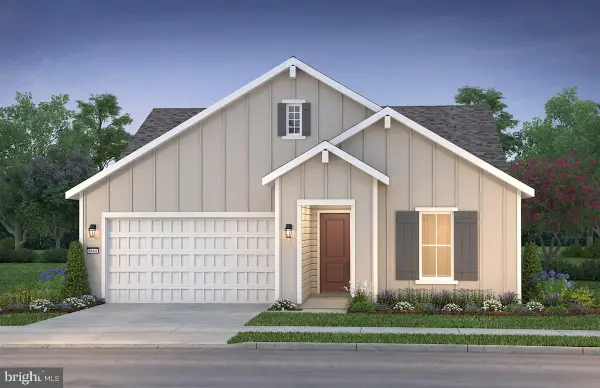 $779,990Active3 beds 4 baths3,483 sq. ft.
$779,990Active3 beds 4 baths3,483 sq. ft.15020 Passion Ln, CULPEPER, VA 22701
MLS# VACU2011120Listed by: KELLER WILLIAMS REALTY
