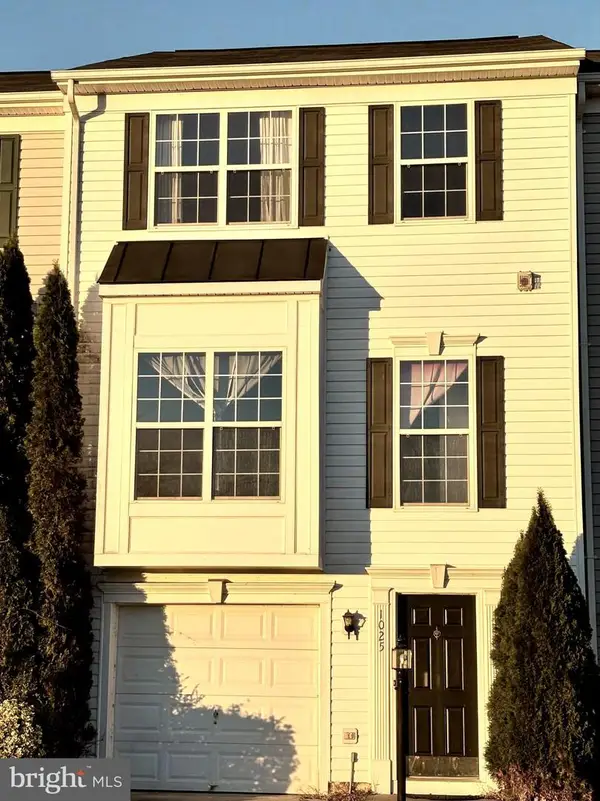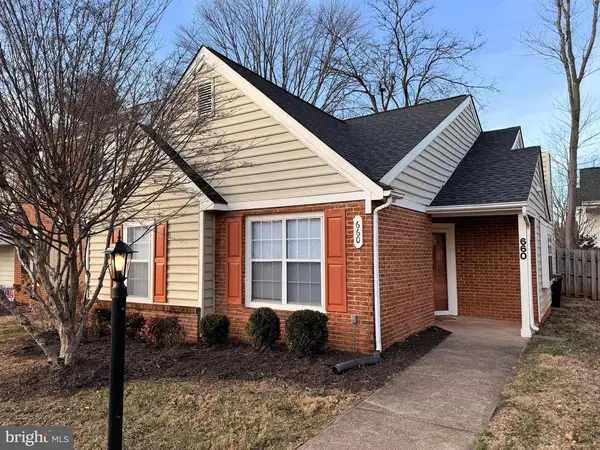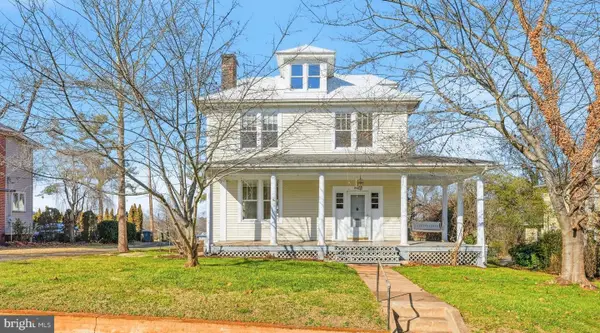23501 Greenville Rd, Culpeper, VA 22701
Local realty services provided by:Better Homes and Gardens Real Estate Murphy & Co.
23501 Greenville Rd,Culpeper, VA 22701
$6,995,000
- 5 Beds
- 4 Baths
- 6,435 sq. ft.
- Single family
- Active
Listed by: justin h. wiley, peter wiley
Office: corcoran wiley-orange
MLS#:650903
Source:BRIGHTMLS
Price summary
- Price:$6,995,000
- Price per sq. ft.:$612.9
About this home
One of the State?s finest examples of Classical Revival/Neoclassical architecture, sited on 716-acres of rolling, highly productive crop land and pasture land with nearly 1.5 miles of frontage on the Rapidan River. The home is instantly recognizable with its 4 massive Doric columns and ?M? shaped copper roof. Built in 1854, the well-proportioned residence with 11+ foot ceilings was meticulously restored by high-end contractor, Alexander Nicholson, to its present condition. The restoration kept the original doors, mantels, woodwork, and most of the heart pine floors intact. Listed on the National Register and VA Landmarks Register. The Rapidan River and its lowlands offer endless recreation including canoeing/kayaking, fishing and some of the area?s best duck hunting (enhanced by duck impoundment pond). Additional improvements include a restored, period summer kitchen/office, guest cottage, conservatory, pool and pool house, stables, managers cottage and farm infrastructure.,Solid Surface Counter
Contact an agent
Home facts
- Year built:1854
- Listing ID #:650903
- Added:657 day(s) ago
- Updated:January 11, 2026 at 02:43 PM
Rooms and interior
- Bedrooms:5
- Total bathrooms:4
- Full bathrooms:3
- Half bathrooms:1
- Living area:6,435 sq. ft.
Heating and cooling
- Cooling:Central A/C
- Heating:Central, Forced Air, Propane - Owned, Radiant
Structure and exterior
- Roof:Copper
- Year built:1854
- Building area:6,435 sq. ft.
- Lot area:716.52 Acres
Schools
- High school:EASTERN VIEW
- Middle school:FLOYD T. BINNS
- Elementary school:PEARL SAMPLE
Utilities
- Water:Well
- Sewer:Septic Exists
Finances and disclosures
- Price:$6,995,000
- Price per sq. ft.:$612.9
- Tax amount:$12,969 (2025)
New listings near 23501 Greenville Rd
- New
 $339,987Active3 beds 3 baths1,416 sq. ft.
$339,987Active3 beds 3 baths1,416 sq. ft.1025 Lake Pelham Dr, Culpeper, VA 22701
MLS# VACU2012140Listed by: CENTURY 21 NEW MILLENNIUM - New
 $339,987Active3 beds 3 baths1,416 sq. ft.
$339,987Active3 beds 3 baths1,416 sq. ft.1025 Lake Pelham Dr, CULPEPER, VA 22701
MLS# VACU2012140Listed by: CENTURY 21 NEW MILLENNIUM - Coming Soon
 $499,900Coming Soon4 beds 3 baths
$499,900Coming Soon4 beds 3 baths12127 Majestic Pl, CULPEPER, VA 22701
MLS# VACU2012320Listed by: RE/MAX EXECUTIVES - New
 $314,900Active3 beds 2 baths1,107 sq. ft.
$314,900Active3 beds 2 baths1,107 sq. ft.660 Ripplebrook, Culpeper, VA 22701
MLS# VACU2012366Listed by: LONG & FOSTER REAL ESTATE, INC. - New
 $684,000Active5 beds 5 baths3,608 sq. ft.
$684,000Active5 beds 5 baths3,608 sq. ft.18490 Colonial Dr, CULPEPER, VA 22701
MLS# VACU2012304Listed by: BERKSHIRE HATHAWAY HOMESERVICES PENFED REALTY - New
 $314,900Active3 beds 2 baths1,107 sq. ft.
$314,900Active3 beds 2 baths1,107 sq. ft.660 Ripplebrook, CULPEPER, VA 22701
MLS# VACU2012366Listed by: LONG & FOSTER REAL ESTATE, INC. - New
 $485,000Active3 beds 4 baths2,124 sq. ft.
$485,000Active3 beds 4 baths2,124 sq. ft.12120 Majestic Place, CULPEPER, VA 22701
MLS# VACU2012362Listed by: LPT REALTY, LLC  $364,900Active3 beds 4 baths2,910 sq. ft.
$364,900Active3 beds 4 baths2,910 sq. ft.824 Persimmon Pl, Culpeper, VA 22701
MLS# VACU2012262Listed by: SAMSON PROPERTIES- New
 $474,900Active4 beds 2 baths1,912 sq. ft.
$474,900Active4 beds 2 baths1,912 sq. ft.802 E Piedmont St, CULPEPER, VA 22701
MLS# VACU2012340Listed by: LONG & FOSTER REAL ESTATE, INC. - New
 $719,900Active5 beds 4 baths3,467 sq. ft.
$719,900Active5 beds 4 baths3,467 sq. ft.18435 Snaffle Ln, CULPEPER, VA 22701
MLS# VACU2012324Listed by: EXP REALTY, LLC.
