310 W Asher St, CULPEPER, VA 22701
Local realty services provided by:Better Homes and Gardens Real Estate Reserve
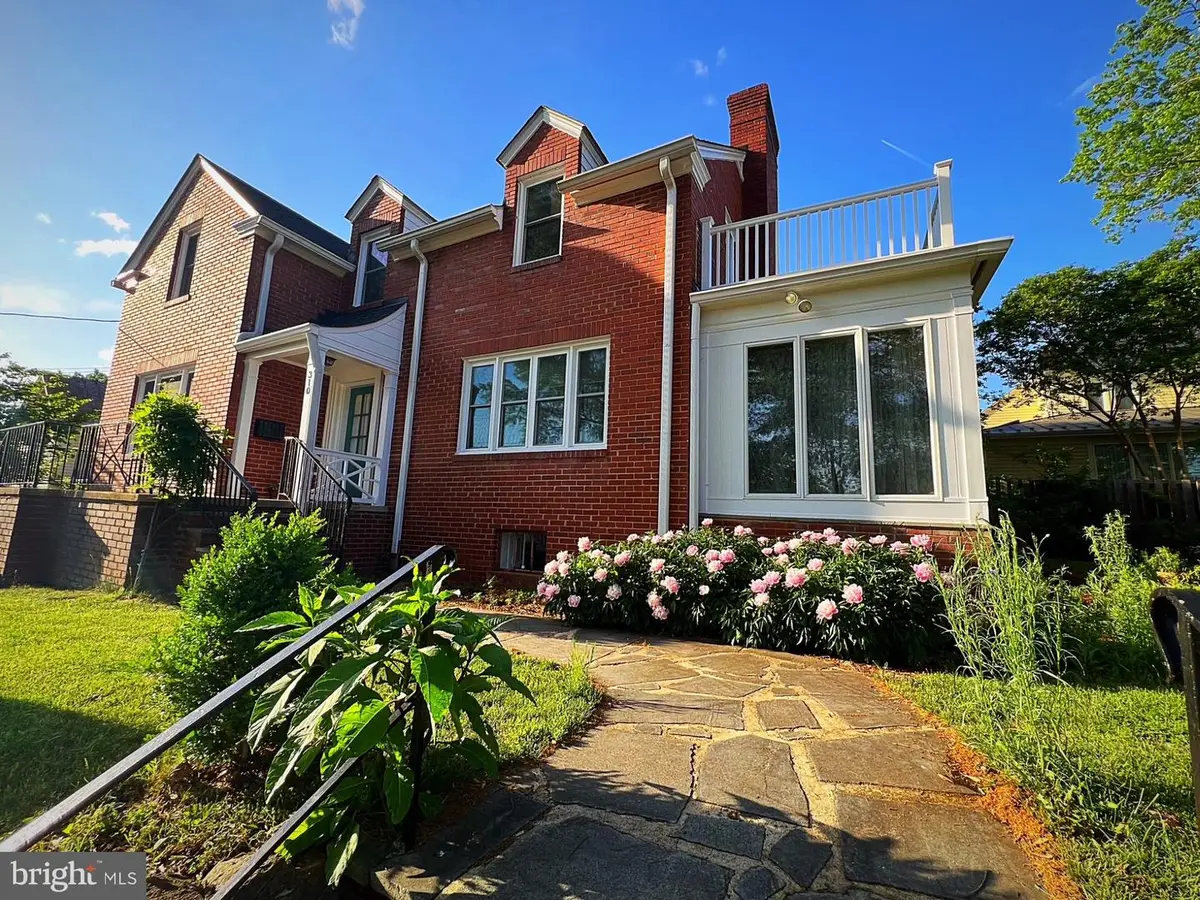
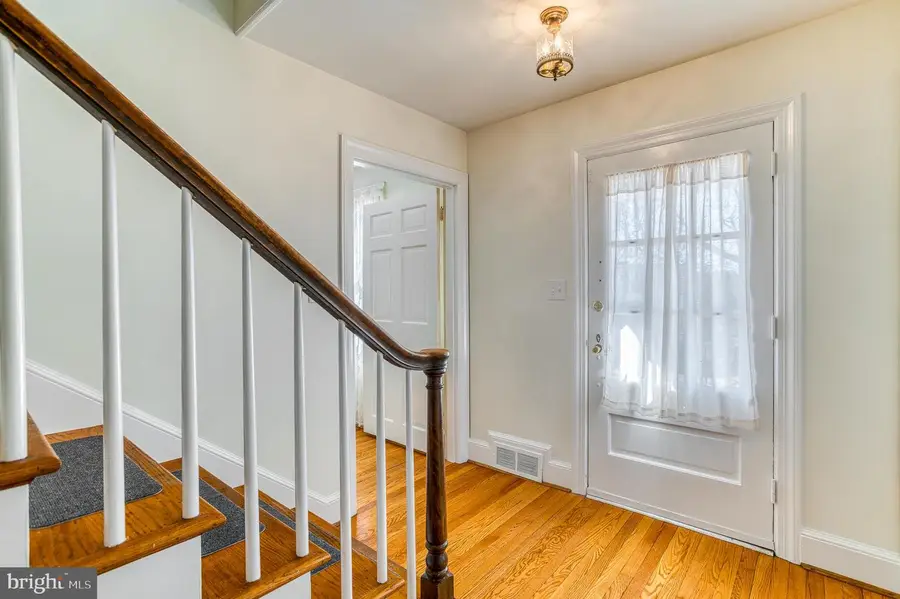

310 W Asher St,CULPEPER, VA 22701
$499,000
- 3 Beds
- 2 Baths
- 2,779 sq. ft.
- Single family
- Pending
Listed by:kelly n duckett-corbin
Office:re/max gateway
MLS#:VACU2009786
Source:BRIGHTMLS
Price summary
- Price:$499,000
- Price per sq. ft.:$179.56
About this home
Seller is Accepting Back Up Offers!
Downtown Elegance & Timeless Charm!
Embrace the best of downtown living this spring in this beautifully appointed home, where classic charm meets modern convenience. Thoughtfully designed with built-in features, stunning hardwood floors, and elegant architectural details, this home is a rare find. Step through the gracious hallway entry into a spacious living room, complete with an inviting wood-burning fireplace—perfect for cozy evenings. The formal dining room features custom built-in cabinets, offering both charm and functionality. The heart of the home is the newly renovated kitchen, boasting gorgeous cabinetry, granite countertops, stainless steel appliances, a pantry, and abundant counter space—ideal for cooking and entertaining. Enjoy the sunroom year-round, a bright and airy retreat for relaxing or hosting guests. The main-level full bath has been beautifully renovated, featuring a walk-in shower for added luxury. Upstairs, the well-appointed bedrooms offer comfort and charm, including a spacious primary suite with ample room for a sitting area and access to a private upper-level balcony. A fully renovated upper-level bath adds to the home’s appeal. The lower level offers even more living space with a cozy family room and second wood-burning fireplace, plus a workshop, storage room, and laundry area with a utility sink. A one-car garage provides added convenience. What's special? a wood-burning fireplace, storage room, private upper-level balcony, cozy family room, second wood-burning fireplace & custom built-in cabinets. Fully fenced side yard Step out to a fully fenced side yard, perfect for pets, gardening, or enjoying the outdoors in privacy. Cul-de-sac with Yowell Meadow Park the the bottom of the street. Enjoy this welcoming neighborhood within walking distance of downtown restaurants, boutiques and the Amtrak station. This home offers the perfect blend of character, comfort, and downtown convenience. Schedule your showing today!
Contact an agent
Home facts
- Year built:1935
- Listing Id #:VACU2009786
- Added:181 day(s) ago
- Updated:August 15, 2025 at 07:30 AM
Rooms and interior
- Bedrooms:3
- Total bathrooms:2
- Full bathrooms:2
- Living area:2,779 sq. ft.
Heating and cooling
- Cooling:Central A/C
- Heating:Baseboard - Electric, Heat Pump - Gas BackUp, Natural Gas
Structure and exterior
- Roof:Architectural Shingle
- Year built:1935
- Building area:2,779 sq. ft.
- Lot area:0.11 Acres
Schools
- High school:EASTERN VIEW
- Middle school:FLOYD T. BINNS
- Elementary school:FARMINGTON
Utilities
- Water:Public
- Sewer:Public Sewer
Finances and disclosures
- Price:$499,000
- Price per sq. ft.:$179.56
- Tax amount:$2,014 (2022)
New listings near 310 W Asher St
- Open Fri, 11am to 4pmNew
 $549,000Active4 beds 3 baths2,831 sq. ft.
$549,000Active4 beds 3 baths2,831 sq. ft.254 Whitworth Dr, CULPEPER, VA 22701
MLS# VACU2011254Listed by: SAMSON PROPERTIES - New
 $399,900Active3 beds 2 baths1,800 sq. ft.
$399,900Active3 beds 2 baths1,800 sq. ft.1170 Meander Dr, CULPEPER, VA 22701
MLS# VACU2011346Listed by: CENTURY 21 NEW MILLENNIUM - New
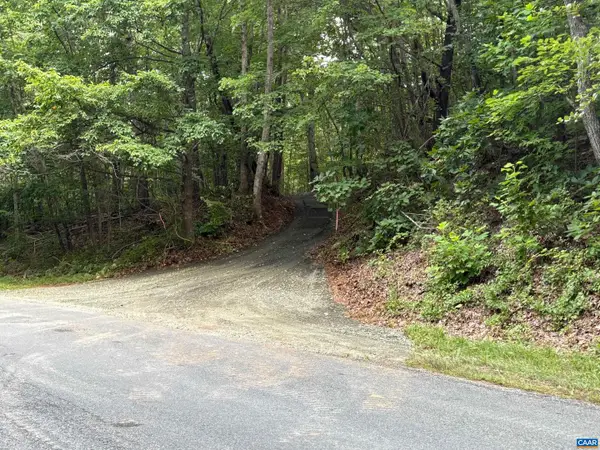 $287,500Active23.32 Acres
$287,500Active23.32 AcresTm 42-1c Beahm Town Rd #1c, CULPEPER, VA 22701
MLS# 667942Listed by: JEFFERSON LAND & REALTY - New
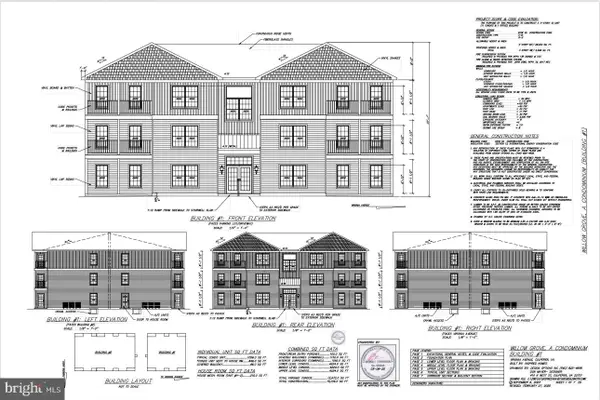 $2,250,000Active54 beds -- baths31,560 sq. ft.
$2,250,000Active54 beds -- baths31,560 sq. ft.Virginia Ave, CULPEPER, VA 22701
MLS# VACU2011336Listed by: RE/MAX GATEWAY - Open Sat, 12 to 2pmNew
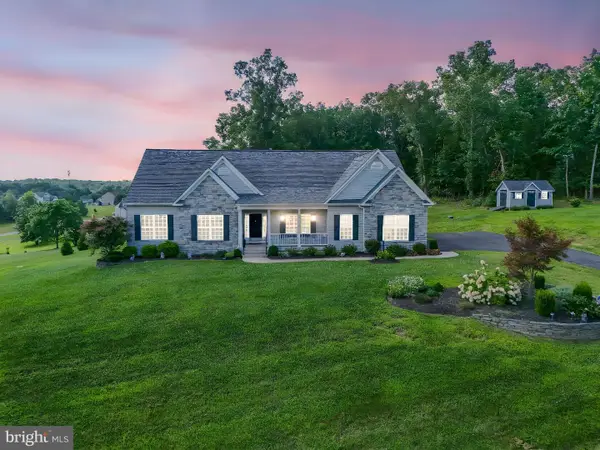 $750,000Active3 beds 3 baths2,518 sq. ft.
$750,000Active3 beds 3 baths2,518 sq. ft.10344 Quartz Ave, CULPEPER, VA 22701
MLS# VACU2010930Listed by: PEARSON SMITH REALTY, LLC - New
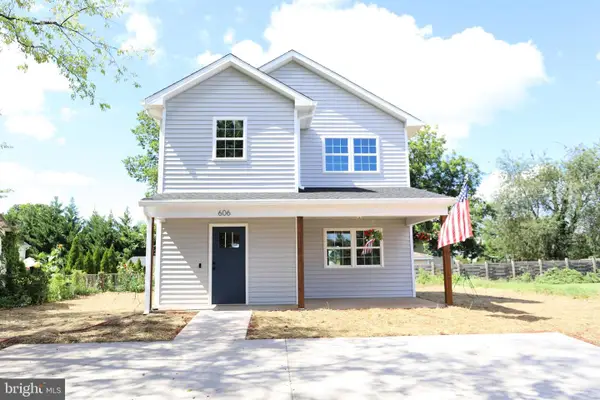 $419,900Active3 beds 3 baths1,400 sq. ft.
$419,900Active3 beds 3 baths1,400 sq. ft.606 Fairfax St, CULPEPER, VA 22701
MLS# VACU2011328Listed by: LONG & FOSTER REAL ESTATE, INC. - New
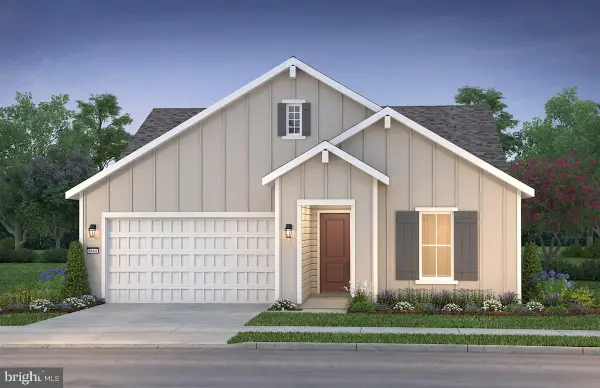 $779,990Active3 beds 4 baths3,483 sq. ft.
$779,990Active3 beds 4 baths3,483 sq. ft.15020 Passion Ln, CULPEPER, VA 22701
MLS# VACU2011120Listed by: KELLER WILLIAMS REALTY - New
 $815,990Active3 beds 3 baths3,294 sq. ft.
$815,990Active3 beds 3 baths3,294 sq. ft.15075 Passion Ln, CULPEPER, VA 22701
MLS# VACU2011118Listed by: KELLER WILLIAMS REALTY - Open Sat, 12 to 4pmNew
 $677,999Active4 beds 4 baths3,164 sq. ft.
$677,999Active4 beds 4 baths3,164 sq. ft.2000 Divot Dr, CULPEPER, VA 22701
MLS# VACU2011300Listed by: LPT REALTY, LLC - Open Sat, 12 to 4pmNew
 $634,999Active3 beds 3 baths2,907 sq. ft.
$634,999Active3 beds 3 baths2,907 sq. ft.1908 Sunset Ln, CULPEPER, VA 22701
MLS# VACU2011282Listed by: LPT REALTY, LLC
