400 Greens Ct, Culpeper, VA 22701
Local realty services provided by:Better Homes and Gardens Real Estate Pathways
400 Greens Ct,Culpeper, VA 22701
$445,000
- 3 Beds
- 3 Baths
- 2,380 sq. ft.
- Single family
- Active
Listed by: helen inskeep
Office: re/max gateway
MLS#:VACU2011708
Source:CHARLOTTESVILLE
Price summary
- Price:$445,000
- Price per sq. ft.:$186.97
- Monthly HOA dues:$20.83
About this home
Situated on a quiet cul-de-sac street in the Mulberry Greens community in town of Culpeper. Convenient to the infamous "Downtown Culpeper", area schools and the UVA Culpeper Hospital. This charming home offers columned entrance and hardwood flooring in the living room/dinning area. Eat -in-kitchen boast new granite counter tops, spacious pantry, table space with built in seating at the bow window, and an adjoining family room with fireplace/mantle and access to deck. The upper level has a large primary bedroom, 2 closets, wonderful private bath with tub and walk-in shower. Two additional bedrooms and full bath, PLUS a spacious Bonus room completing the upper level. Other features custom window treatments, main level deck, laundry with new washer, Two car garage has has a car charging outlet (30 amp fuse with 60 amp wire).
Contact an agent
Home facts
- Year built:1990
- Listing ID #:VACU2011708
- Added:140 day(s) ago
- Updated:February 14, 2026 at 03:50 PM
Rooms and interior
- Bedrooms:3
- Total bathrooms:3
- Full bathrooms:2
- Half bathrooms:1
- Living area:2,380 sq. ft.
Heating and cooling
- Cooling:Central Air
- Heating:Central, Natural Gas
Structure and exterior
- Year built:1990
- Building area:2,380 sq. ft.
- Lot area:0.16 Acres
Schools
- High school:Eastern View
- Middle school:Floyd T. Binns
- Elementary school:Farmington
Utilities
- Water:Public
- Sewer:Public Sewer
Finances and disclosures
- Price:$445,000
- Price per sq. ft.:$186.97
- Tax amount:$2,326 (2024)
New listings near 400 Greens Ct
- Coming Soon
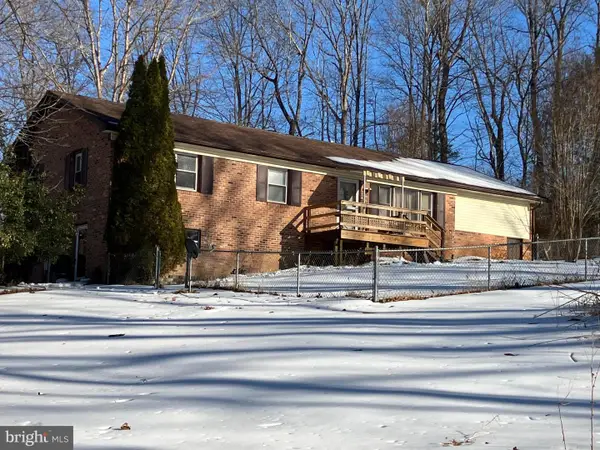 $419,900Coming Soon3 beds 1 baths
$419,900Coming Soon3 beds 1 baths2130 Leon Rd, CULPEPER, VA 22701
MLS# VAMA2002604Listed by: SAMSON PROPERTIES - New
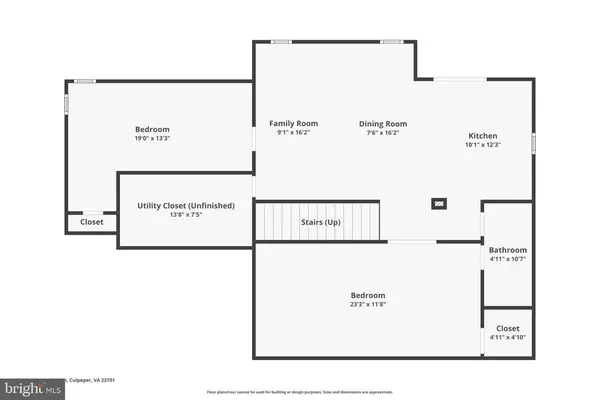 $679,990Active4 beds 4 baths4,328 sq. ft.
$679,990Active4 beds 4 baths4,328 sq. ft.13312 Daisy Meadow Ln, Culpeper, VA 22701
MLS# VACU2012660Listed by: MID ATLANTIC REAL ESTATE PROFESSIONALS, LLC. - New
 $749,900Active3 beds 3 baths1,882 sq. ft.
$749,900Active3 beds 3 baths1,882 sq. ft.22145 Countryside Ln, CULPEPER, VA 22701
MLS# VACU2012644Listed by: RE/MAX GATEWAY - Coming Soon
 $439,900Coming Soon4 beds 3 baths
$439,900Coming Soon4 beds 3 baths2013 Gold Finch Dr, CULPEPER, VA 22701
MLS# VACU2012646Listed by: RE/MAX GATEWAY - New
 $150,000Active5 Acres
$150,000Active5 Acres33 Docs Rd, Culpeper, VA 22701
MLS# VACU2012648Listed by: RE/MAX GATEWAY  $149,000Pending3 beds 3 baths2,698 sq. ft.
$149,000Pending3 beds 3 baths2,698 sq. ft.14215 Eggbornsville, Culpeper, VA 22701
MLS# VACU2012640Listed by: RE/MAX GATEWAY- New
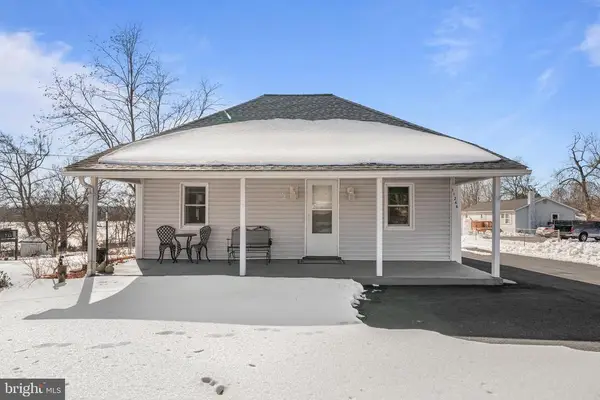 $294,900Active2 beds 1 baths810 sq. ft.
$294,900Active2 beds 1 baths810 sq. ft.11266 Sperryville Pike, Culpeper, VA 22701
MLS# VACU2012538Listed by: REDFIN CORPORATION - Coming Soon
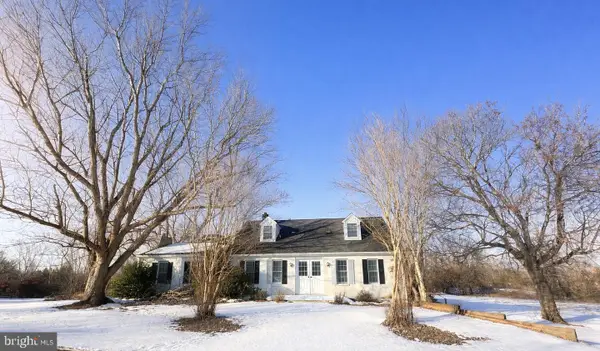 $949,900Coming Soon3 beds 2 baths
$949,900Coming Soon3 beds 2 baths11114 Lawson Ln, CULPEPER, VA 22701
MLS# VACU2012604Listed by: COLDWELL BANKER ELITE - Coming Soon
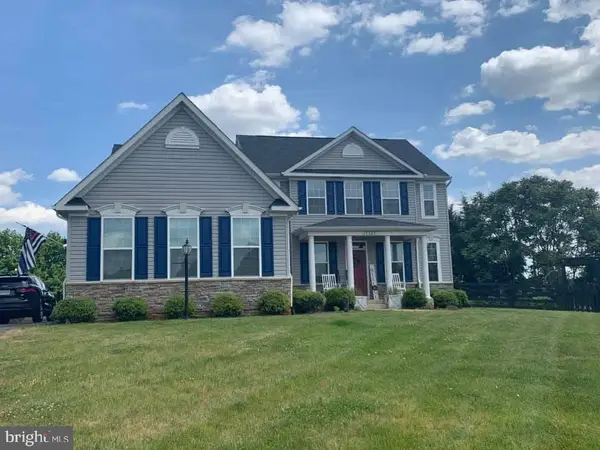 $685,000Coming Soon4 beds 4 baths
$685,000Coming Soon4 beds 4 baths15525 Hillview Ct, CULPEPER, VA 22701
MLS# VACU2012638Listed by: COLDWELL BANKER ELITE - Coming Soon
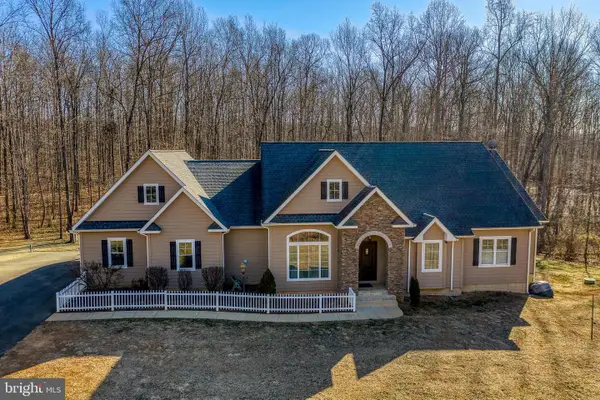 $1,055,000Coming Soon5 beds 5 baths
$1,055,000Coming Soon5 beds 5 baths15081 Kimber Ln, CULPEPER, VA 22701
MLS# VACU2012626Listed by: RE/MAX GATEWAY

