601 S West St, Culpeper, VA 22701
Local realty services provided by:Better Homes and Gardens Real Estate Cassidon Realty
601 S West St,Culpeper, VA 22701
$738,900
- 4 Beds
- 4 Baths
- 3,426 sq. ft.
- Single family
- Pending
Listed by: meredith m. gurdak
Office: corcoran mcenearney
MLS#:VACU2011710
Source:BRIGHTMLS
Price summary
- Price:$738,900
- Price per sq. ft.:$215.67
About this home
Stunning Home in the Heart of Culpeper! This thoughtfully preserved home blends the grace of the original architectural details with modern sophistication. This 4 bed/3 full bath home boasts hardwood floors throughout. The inviting living room is full of details likes built in shelving and cabinetry that frames a window seat, perfect for relaxing after a long day. The gas fireplace creates a cozy area to gather. The spacious and light-filled kitchen boasts updated cabinetry, and all new appliances with granite countertops. There is a porch off the kitchen, perfect for your morning coffee! Off the kitchen is a large butler's pantry, perfect as a breakfast room, with built-in and back lit cabinetry. Through the doorway of the butler’s pantry is the dining room, complete with built in corner cabinets. Down the hall, there is a large pantry, full bath and family room. The family room, with built-in bookshelves and door into the backyard, could be used as a main level bedroom as it is next to a full bath. Upstairs, the primary bedroom is quite spacious with a sitting area, walk-in closet and two additional closets. The primary bath boasts dual sink vanity, tons of natural light, separate water closet, shower and walk-in closet. Two additional spacious bedrooms, hall bath, and large laundry room (with new washer and dryer) round out the 2nd floor. Take the stairs up to the 4th bedroom! This large area is a multi-purpose area depending on the need, but is designated as a bedroom with two closets and built-in bookshelves. The basement is unfinished storage area, but does boast a throwback half-bath, and storage area that is the perfect temperature for a wine cellar. The fully fenced back yard is resplendent with a large paver stone patio, blooming fig tree, fruit bearing peach tree and landscaped flower beds. There is a 2-car detached garage with side entrance and tons of storage, as well as a separate 3rd garage on Chandler Street. Recent updates/renovations - the kitchen boasts all brand-new appliances, the plumbing to the upper level bath has been completely redone, extensive landscaping, power washing of the entire exterior, repainting of front porch, stairs and doors. They have done all the work, so you do not have to! This property sits two short blocks to Main and Davis - the historic Old Town that is full of shops and restaurants as well as a stone's throw to historical and recreational sites that Culpeper has to offer.
Contact an agent
Home facts
- Year built:1920
- Listing ID #:VACU2011710
- Added:138 day(s) ago
- Updated:December 25, 2025 at 08:30 AM
Rooms and interior
- Bedrooms:4
- Total bathrooms:4
- Full bathrooms:3
- Half bathrooms:1
- Living area:3,426 sq. ft.
Heating and cooling
- Cooling:Ceiling Fan(s), Central A/C, Zoned
- Heating:Forced Air, Heat Pump(s), Natural Gas, Zoned
Structure and exterior
- Roof:Architectural Shingle
- Year built:1920
- Building area:3,426 sq. ft.
- Lot area:0.39 Acres
Schools
- High school:EASTERN VIEW
- Middle school:FLOYD T. BINNS
- Elementary school:FARMINGTON
Utilities
- Water:Public
- Sewer:Public Sewer
Finances and disclosures
- Price:$738,900
- Price per sq. ft.:$215.67
- Tax amount:$3,393 (2024)
New listings near 601 S West St
- Coming Soon
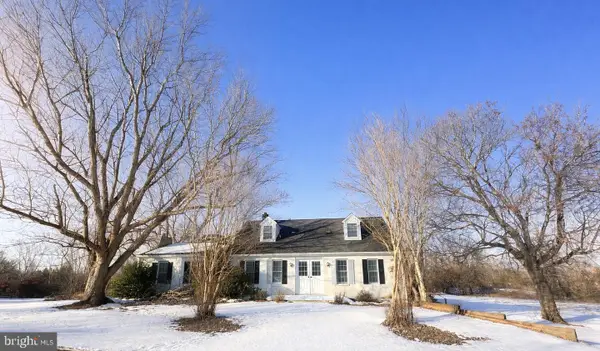 $949,900Coming Soon2 beds 2 baths
$949,900Coming Soon2 beds 2 baths11114 Lawson Ln, CULPEPER, VA 22701
MLS# VACU2012604Listed by: COLDWELL BANKER ELITE - Coming Soon
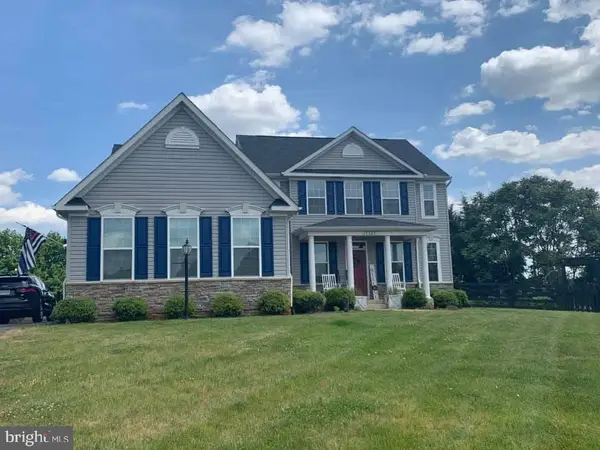 $685,000Coming Soon4 beds 4 baths
$685,000Coming Soon4 beds 4 baths15525 Hillview Ct, CULPEPER, VA 22701
MLS# VACU2012638Listed by: COLDWELL BANKER ELITE - Coming Soon
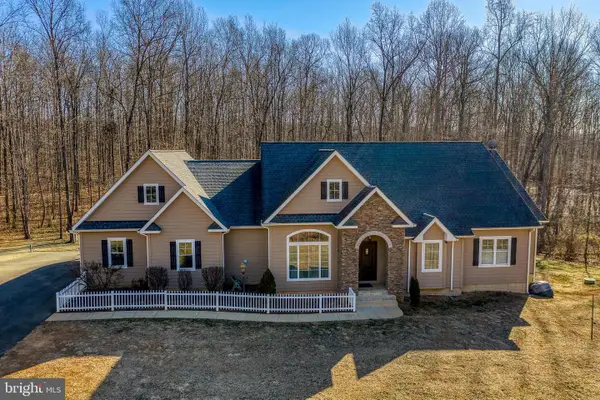 $1,055,000Coming Soon5 beds 5 baths
$1,055,000Coming Soon5 beds 5 baths15081 Kimber Ln, CULPEPER, VA 22701
MLS# VACU2012626Listed by: RE/MAX GATEWAY - New
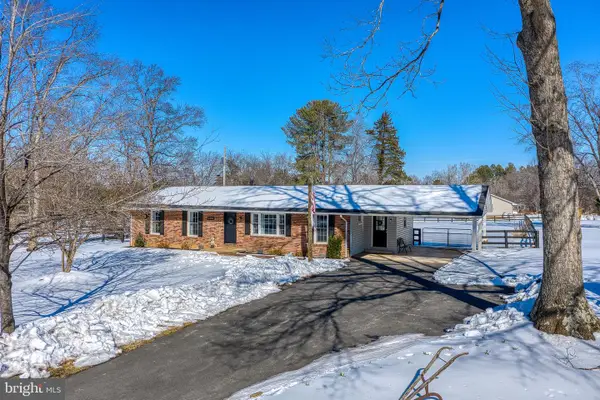 $425,000Active3 beds 2 baths1,440 sq. ft.
$425,000Active3 beds 2 baths1,440 sq. ft.12259 Randle Ln, CULPEPER, VA 22701
MLS# VACU2012600Listed by: RE/MAX GATEWAY - New
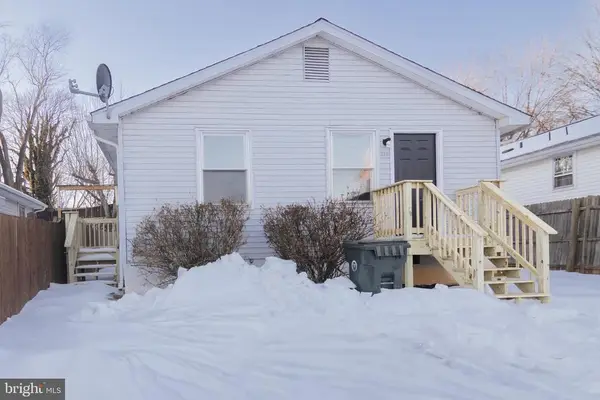 $270,000Active2 beds 1 baths768 sq. ft.
$270,000Active2 beds 1 baths768 sq. ft.414 Monticello, Culpeper, VA 22701
MLS# VACU2012606Listed by: SAMSON PROPERTIES - New
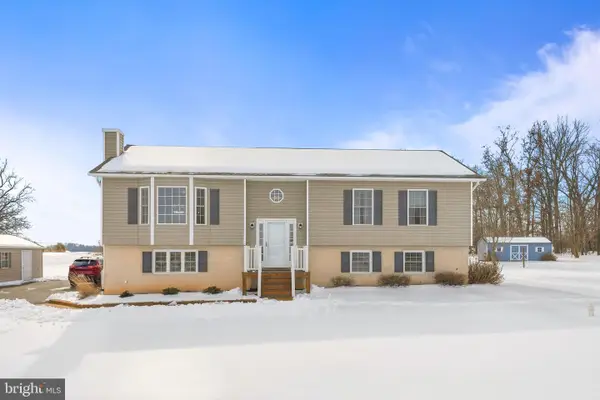 $489,900Active3 beds 2 baths1,335 sq. ft.
$489,900Active3 beds 2 baths1,335 sq. ft.16355 Pollard Ln, CULPEPER, VA 22701
MLS# VACU2012464Listed by: CENTURY 21 NEW MILLENNIUM - New
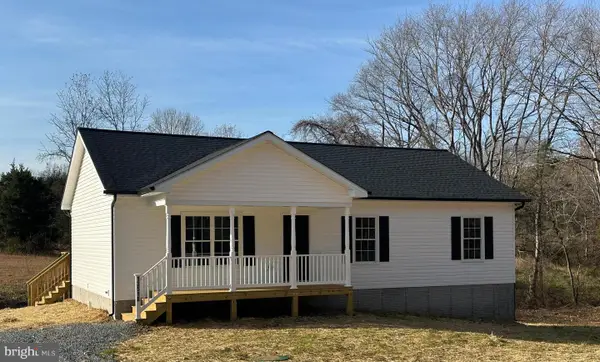 $439,900Active-- beds -- baths1,288 sq. ft.
$439,900Active-- beds -- baths1,288 sq. ft.11127 Scott Street, CULPEPER, VA 22701
MLS# VACU2012610Listed by: CENTURY 21 NEW MILLENNIUM 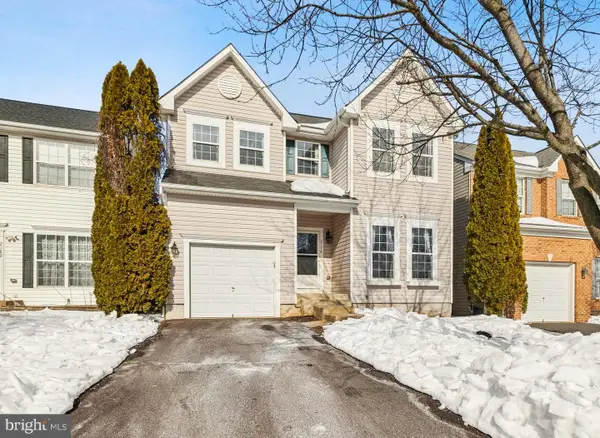 $379,900Pending3 beds 4 baths2,276 sq. ft.
$379,900Pending3 beds 4 baths2,276 sq. ft.2178 Forsythia Dr, CULPEPER, VA 22701
MLS# VACU2012598Listed by: RE/MAX GATEWAY- New
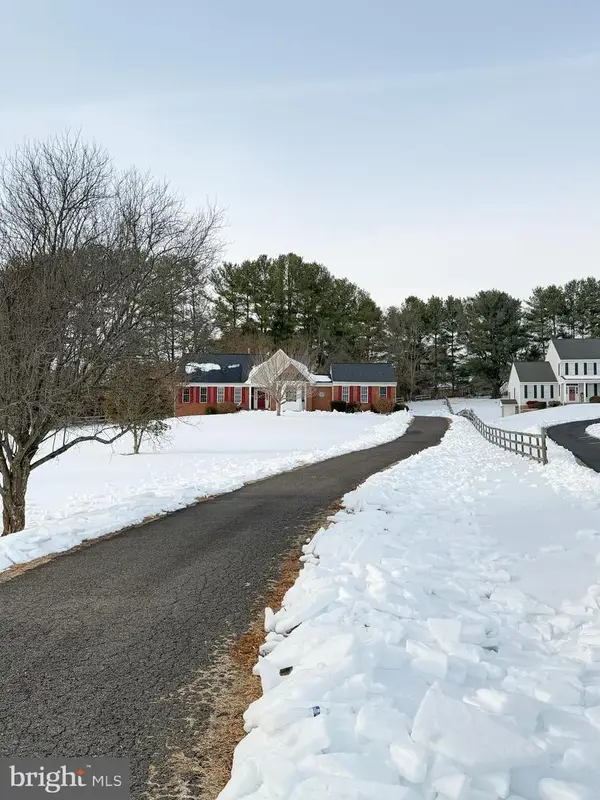 $654,900Active5 beds 3 baths4,004 sq. ft.
$654,900Active5 beds 3 baths4,004 sq. ft.11733 James Madison Hwy, CULPEPER, VA 22701
MLS# VACU2012590Listed by: NEXT HOME ELITE PLUS 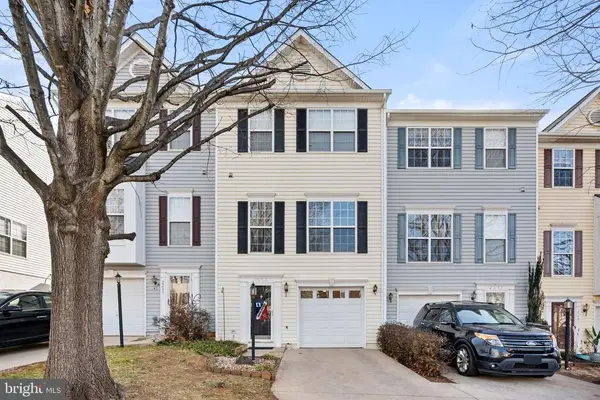 $365,000Active3 beds 4 baths2,200 sq. ft.
$365,000Active3 beds 4 baths2,200 sq. ft.2253 Forsythia Dr, Culpeper, VA 22701
MLS# VACU2012550Listed by: RE/MAX GATEWAY

