606 Fairfax St, CULPEPER, VA 22701
Local realty services provided by:Better Homes and Gardens Real Estate Valley Partners
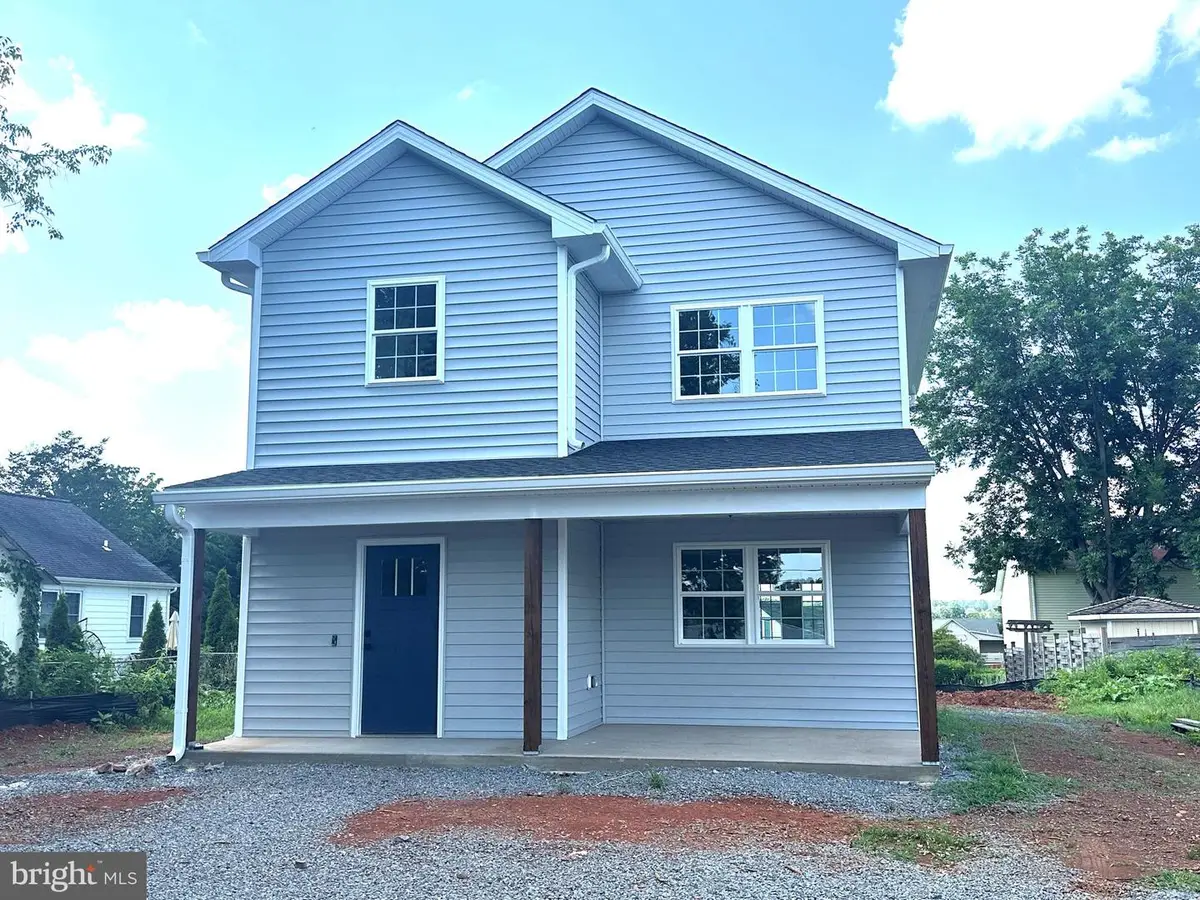
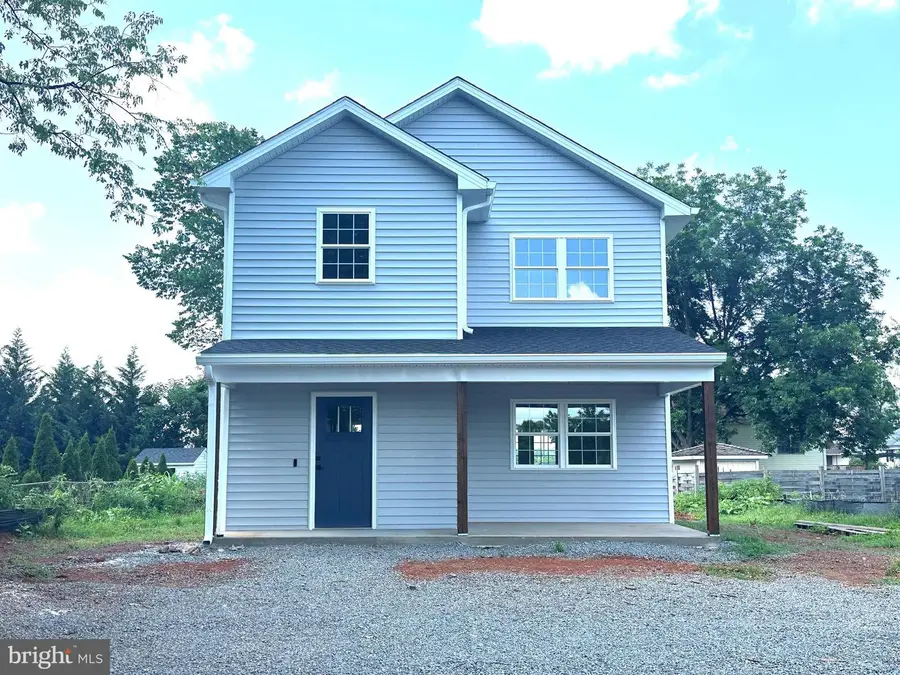
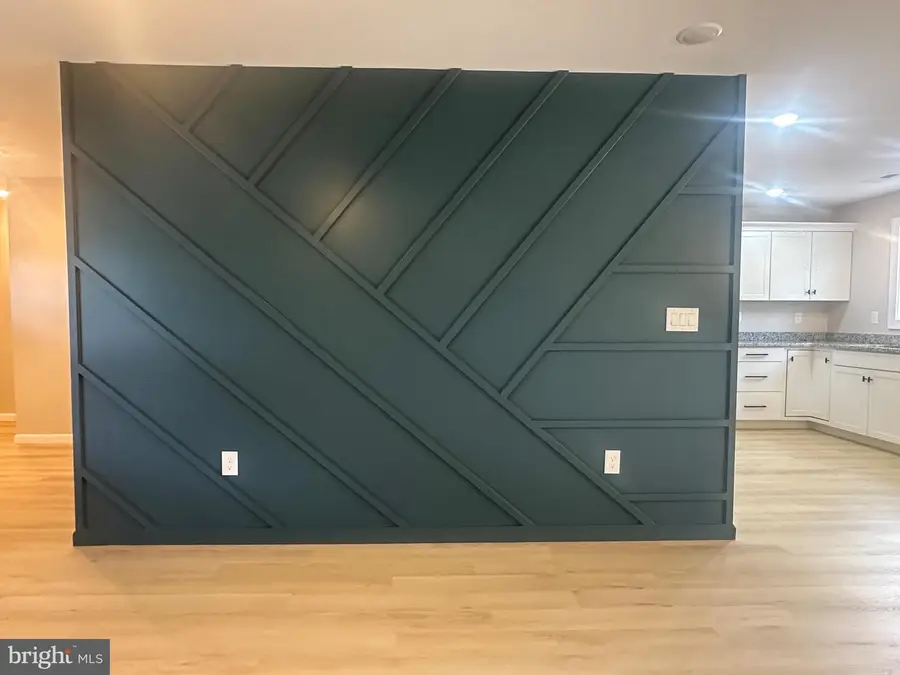
606 Fairfax St,CULPEPER, VA 22701
$424,900
- 3 Beds
- 3 Baths
- 1,400 sq. ft.
- Single family
- Active
Listed by:philip l thornton iv
Office:long & foster real estate, inc.
MLS#:VACU2010912
Source:BRIGHTMLS
Price summary
- Price:$424,900
- Price per sq. ft.:$303.5
About this home
Gorgeous New Build in the Heart of Historic Culpeper. Construction Almost Complete! Steps from beautiful Davis Street, this lovely new home boasts 3 bedrooms and 2.5 baths, large family/living room with designer accent wall, kitchen, dining room, generously-sized primary suite with accent wall and large bathroom and so much more! LVP flooring throughout! Granite counters in kitchen and baths! No-maintenance exterior! Roomy covered front porch! Oversized concrete or asphalt drive and parking area. Concrete 10 x 10 rear patio. Trane heating and air! All situated on nearly 1/2 an acre in town. Zoned R2, the lot goes from Fairfax Street all the way back to Briscoe Street and while further subdivision isn't an option, the new owner can build a detached garage with apartment fronting the other street. Concrete driveway currently being installed.
Contact an agent
Home facts
- Year built:2025
- Listing Id #:VACU2010912
- Added:132 day(s) ago
- Updated:August 13, 2025 at 01:40 PM
Rooms and interior
- Bedrooms:3
- Total bathrooms:3
- Full bathrooms:2
- Half bathrooms:1
- Living area:1,400 sq. ft.
Heating and cooling
- Cooling:Ceiling Fan(s), Central A/C
- Heating:Electric, Forced Air, Heat Pump(s)
Structure and exterior
- Roof:Architectural Shingle
- Year built:2025
- Building area:1,400 sq. ft.
- Lot area:0.42 Acres
Utilities
- Water:Public
- Sewer:Public Sewer
Finances and disclosures
- Price:$424,900
- Price per sq. ft.:$303.5
New listings near 606 Fairfax St
- New
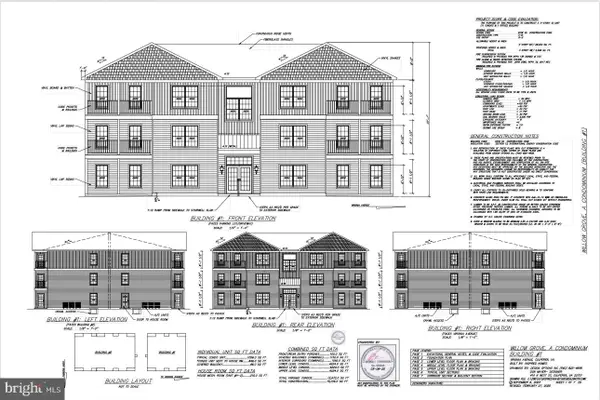 $2,250,000Active54 beds -- baths31,560 sq. ft.
$2,250,000Active54 beds -- baths31,560 sq. ft.Virginia Ave, CULPEPER, VA 22701
MLS# VACU2011336Listed by: RE/MAX GATEWAY - New
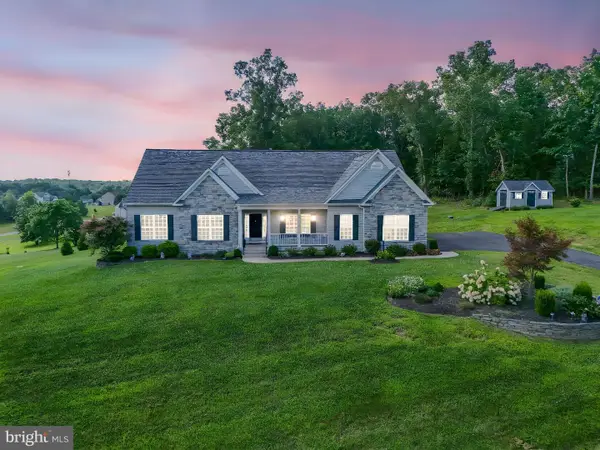 $750,000Active3 beds 3 baths2,518 sq. ft.
$750,000Active3 beds 3 baths2,518 sq. ft.10344 Quartz Ave, CULPEPER, VA 22701
MLS# VACU2010930Listed by: PEARSON SMITH REALTY, LLC - New
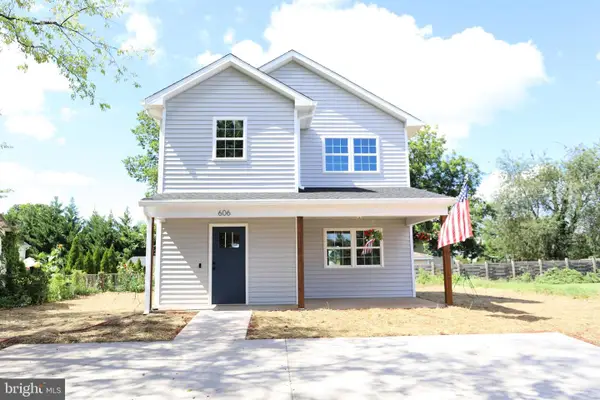 $419,900Active3 beds 3 baths1,400 sq. ft.
$419,900Active3 beds 3 baths1,400 sq. ft.606 Fairfax St, CULPEPER, VA 22701
MLS# VACU2011328Listed by: LONG & FOSTER REAL ESTATE, INC. - New
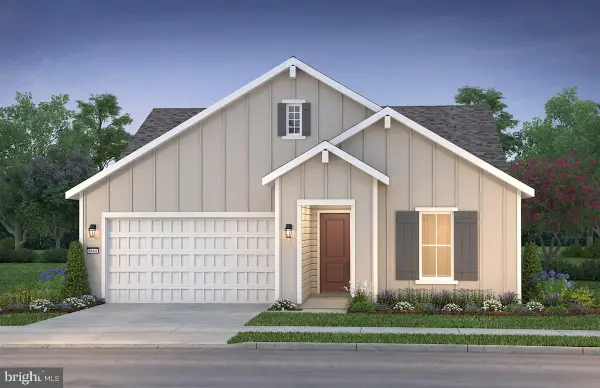 $779,990Active3 beds 4 baths3,483 sq. ft.
$779,990Active3 beds 4 baths3,483 sq. ft.15020 Passion Ln, CULPEPER, VA 22701
MLS# VACU2011120Listed by: KELLER WILLIAMS REALTY - New
 $815,990Active3 beds 3 baths3,294 sq. ft.
$815,990Active3 beds 3 baths3,294 sq. ft.15075 Passion Ln, CULPEPER, VA 22701
MLS# VACU2011118Listed by: KELLER WILLIAMS REALTY - Open Sat, 12 to 4pmNew
 $677,999Active4 beds 4 baths3,164 sq. ft.
$677,999Active4 beds 4 baths3,164 sq. ft.2000 Divot Dr, CULPEPER, VA 22701
MLS# VACU2011300Listed by: LPT REALTY, LLC - Open Sat, 12 to 4pmNew
 $634,999Active3 beds 3 baths2,907 sq. ft.
$634,999Active3 beds 3 baths2,907 sq. ft.1908 Sunset Ln, CULPEPER, VA 22701
MLS# VACU2011282Listed by: LPT REALTY, LLC - Coming Soon
 $799,000Coming Soon3 beds 3 baths
$799,000Coming Soon3 beds 3 baths12564 Eggbornsville Rd, CULPEPER, VA 22701
MLS# VACU2011284Listed by: UNITED REAL ESTATE HORIZON - New
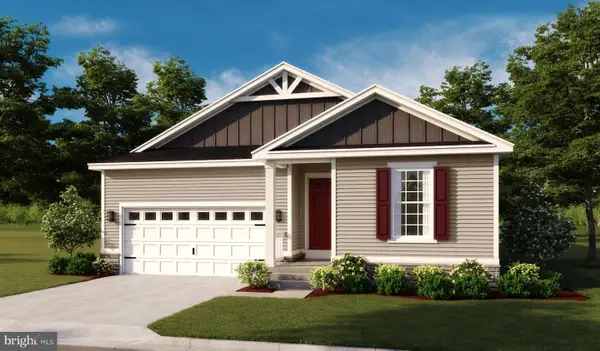 $637,999Active3 beds 2 baths2,907 sq. ft.
$637,999Active3 beds 2 baths2,907 sq. ft.2004 Divot Dr, CULPEPER, VA 22701
MLS# VACU2011286Listed by: LPT REALTY, LLC - New
 $692,999Active4 beds 3 baths3,410 sq. ft.
$692,999Active4 beds 3 baths3,410 sq. ft.1820 Mulligan Way, CULPEPER, VA 22701
MLS# VACU2011292Listed by: LPT REALTY, LLC
