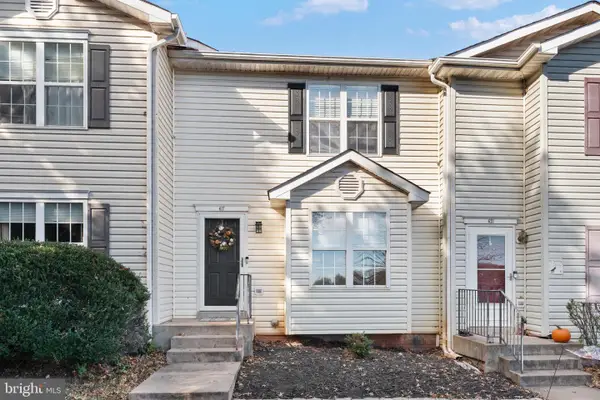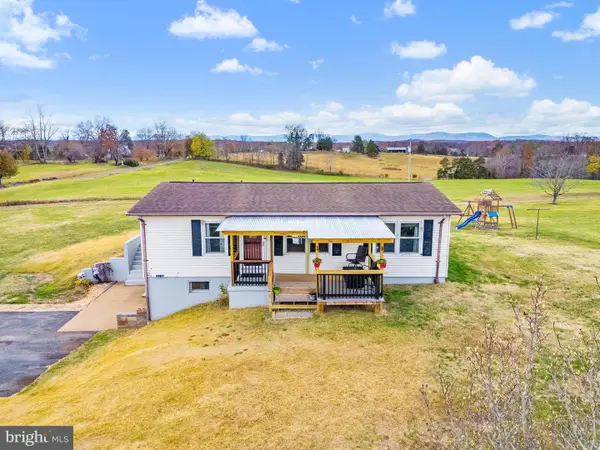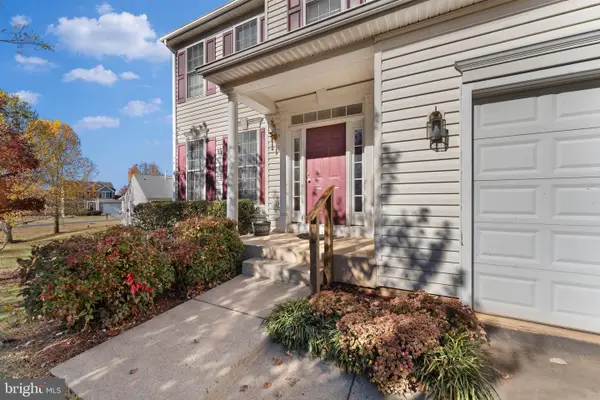630 Pelhams Reach Dr, Culpeper, VA 22701
Local realty services provided by:Better Homes and Gardens Real Estate Reserve
630 Pelhams Reach Dr,Culpeper, VA 22701
$509,000
- 3 Beds
- 3 Baths
- 3,780 sq. ft.
- Single family
- Active
Listed by: kelly n duckett-corbin
Office: re/max gateway
MLS#:VACU2012006
Source:BRIGHTMLS
Price summary
- Price:$509,000
- Price per sq. ft.:$134.66
- Monthly HOA dues:$62
About this home
Welcome home to this beautifully maintained and spacious one-level residence featuring 3 bedrooms and 3 full bathrooms! This home offers an ideal combination of comfort, functionality, and style, with thoughtful details throughout and a layout perfect for everyday living and entertaining.
As you enter, you’re greeted by hardwood floors and 9+ foot ceilings that create a bright and open atmosphere. The great room features vaulted ceilings, a gas fireplace, and custom built-ins, providing the perfect setting for relaxation or entertaining.
The eat-in kitchen is equipped with granite countertops, ample cabinetry, a pantry, and a breakfast bar for casual dining. There’s also room for a kitchen table, plus a formal dining room for hosting gatherings and special occasions.
The primary suite offers a peaceful space with a vaulted ceiling, abundant natural light, and a walk-in closet. The primary bath features ceramic tile, a soaking tub, and a separate shower for added luxury.
Convenience is key with a main-level laundry room and attached two-car garage.
The fully finished lower level is designed for versatility—ideal for in-law living, guests, or extended family. The basement includes a spacious family room, a second full kitchen with dining area, a den, an additional room, a full bath, laundry area, and generous storage space.
Enjoy outdoor living on your large private patio, perfect for relaxing or entertaining, with a walkway connecting to the front of the home.
This lovely home is part of a welcoming community featuring an in-ground pool, clubhouse, and tot lots. The neighborhood is walkable and well-maintained, with Comcast and Fios availability for your connectivity needs.
Contact an agent
Home facts
- Year built:2006
- Listing ID #:VACU2012006
- Added:6 day(s) ago
- Updated:November 13, 2025 at 02:39 PM
Rooms and interior
- Bedrooms:3
- Total bathrooms:3
- Full bathrooms:3
- Living area:3,780 sq. ft.
Heating and cooling
- Cooling:Central A/C
- Heating:Forced Air, Natural Gas
Structure and exterior
- Roof:Shingle
- Year built:2006
- Building area:3,780 sq. ft.
- Lot area:0.16 Acres
Schools
- High school:EASTERN VIEW
- Middle school:CULPEPER
- Elementary school:YOWELL
Utilities
- Water:Public
- Sewer:Public Sewer
Finances and disclosures
- Price:$509,000
- Price per sq. ft.:$134.66
- Tax amount:$2,369 (2025)
New listings near 630 Pelhams Reach Dr
- New
 $290,000Active3 beds 4 baths1,254 sq. ft.
$290,000Active3 beds 4 baths1,254 sq. ft.617 Meadowbrook, CULPEPER, VA 22701
MLS# VACU2012042Listed by: CENTURY 21 NEW MILLENNIUM  $150,000Pending2 beds 1 baths748 sq. ft.
$150,000Pending2 beds 1 baths748 sq. ft.1916 Leon Rd, CULPEPER, VA 22701
MLS# VAMA2002526Listed by: SAMSON PROPERTIES- New
 $388,750Active4 beds 2 baths2,379 sq. ft.
$388,750Active4 beds 2 baths2,379 sq. ft.934 N East Street Ext, CULPEPER, VA 22701
MLS# VACU2012036Listed by: RE/MAX GATEWAY - New
 $369,900Active3 beds 3 baths2,020 sq. ft.
$369,900Active3 beds 3 baths2,020 sq. ft.13376 Dutch Hollow Rd, CULPEPER, VA 22701
MLS# VACU2012034Listed by: RE/MAX GATEWAY - New
 $440,000Active3 beds 3 baths2,197 sq. ft.
$440,000Active3 beds 3 baths2,197 sq. ft.487 Kearns Dr, CULPEPER, VA 22701
MLS# VACU2012018Listed by: THE MILLER COMPANY - New
 $440,000Active3 beds 3 baths2,197 sq. ft.
$440,000Active3 beds 3 baths2,197 sq. ft.487 Kearns Dr, Culpeper, VA 22701
MLS# VACU2012018Listed by: THE MILLER COMPANY - Coming Soon
 $339,000Coming Soon3 beds 2 baths
$339,000Coming Soon3 beds 2 baths164 Aberdeen Dr, CULPEPER, VA 22701
MLS# VACU2012026Listed by: SAMSON PROPERTIES  $500,000Pending5 beds 3 baths2,750 sq. ft.
$500,000Pending5 beds 3 baths2,750 sq. ft.26034 Old Office Rd, CULPEPER, VA 22701
MLS# VAOR2012760Listed by: SAMSON PROPERTIES- New
 $435,000Active3 beds 2 baths1,560 sq. ft.
$435,000Active3 beds 2 baths1,560 sq. ft.15544 Norman, CULPEPER, VA 22701
MLS# VACU2011992Listed by: THE MILLER COMPANY
