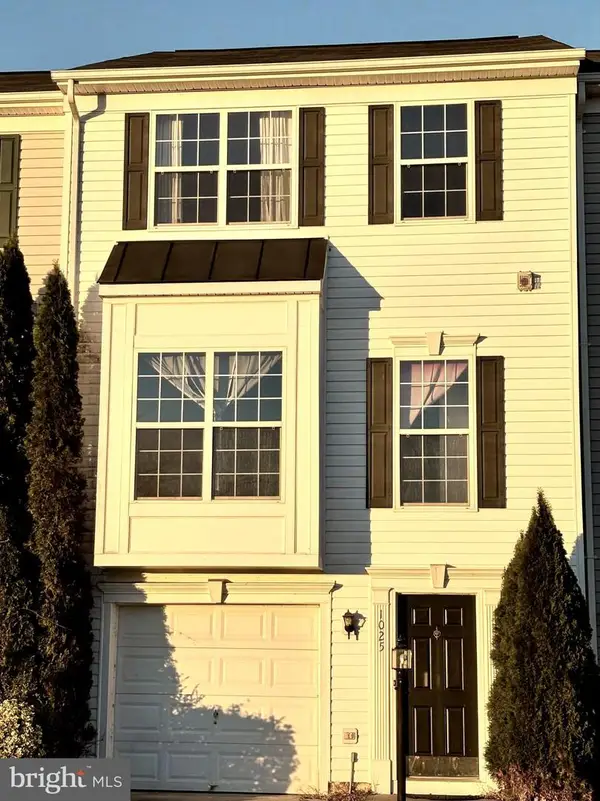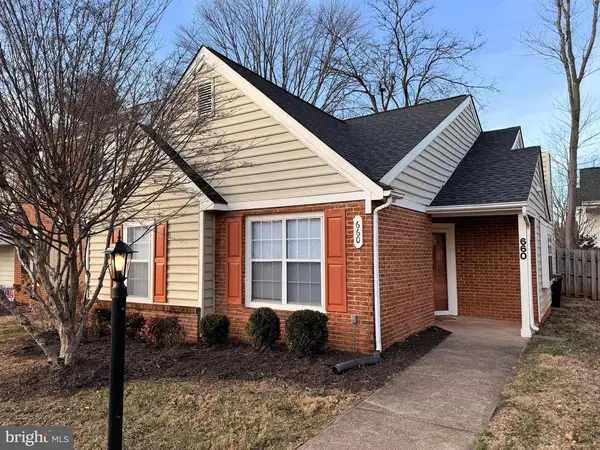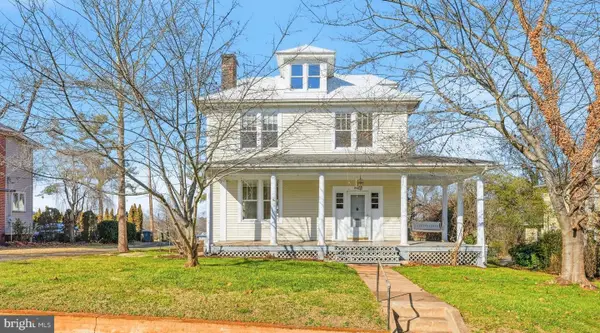648 Windermere Dr, Culpeper, VA 22701
Local realty services provided by:Better Homes and Gardens Real Estate Valley Partners
648 Windermere Dr,Culpeper, VA 22701
$499,500
- 4 Beds
- 3 Baths
- 2,156 sq. ft.
- Single family
- Pending
Listed by: johnny c mery
Office: samson properties
MLS#:VACU2011734
Source:BRIGHTMLS
Price summary
- Price:$499,500
- Price per sq. ft.:$231.68
- Monthly HOA dues:$30
About this home
Back on the market! Buyers financing fell through. Welcome home to this beautifully maintained, move-in ready gem in the highly sought-after Redwood Lakes community! Sitting on a spacious 0.33-acre lot, this home offers the perfect blend of comfort, privacy, and convenience — just minutes from downtown Culpeper’s charming shops, restaurants, and local wineries. Step inside to find a bright and inviting layout featuring gleaming hardwood floors throughout (no carpet anywhere!) and a main-level office or flex room ideal for working from home or creating a cozy den. The modern kitchen shines with newer stainless steel appliances — refrigerator (2025), dryer (2025), washer (2024), and a brand new stove. Upstairs, you’ll find four spacious bedrooms, providing plenty of room for everyone. The unfinished walk-out basement (1,028 SqFt) is ready for your personal touch — perfect for a home gym, media room, or additional living space. Step outside to your large backyard and enjoy quiet mornings or evening gatherings on the expansive deck overlooking mature trees. And when winter arrives, unwind by the warm, inviting fireplace inside. With a fantastic location, recent upgrades, and endless potential, this well-priced home offers exceptional value and a lifestyle you’ll love for years to come.
Contact an agent
Home facts
- Year built:2006
- Listing ID #:VACU2011734
- Added:95 day(s) ago
- Updated:January 11, 2026 at 08:45 AM
Rooms and interior
- Bedrooms:4
- Total bathrooms:3
- Full bathrooms:2
- Half bathrooms:1
- Living area:2,156 sq. ft.
Heating and cooling
- Cooling:Ceiling Fan(s), Central A/C
- Heating:Forced Air, Natural Gas
Structure and exterior
- Roof:Shingle
- Year built:2006
- Building area:2,156 sq. ft.
- Lot area:0.33 Acres
Schools
- High school:EASTERN VIEW
- Middle school:CULPEPER
- Elementary school:YOWELL
Utilities
- Water:Public
- Sewer:Public Sewer
Finances and disclosures
- Price:$499,500
- Price per sq. ft.:$231.68
- Tax amount:$2,318 (2025)
New listings near 648 Windermere Dr
- Coming Soon
 $339,987Coming Soon3 beds 3 baths
$339,987Coming Soon3 beds 3 baths1025 Lake Pelham Dr, CULPEPER, VA 22701
MLS# VACU2012140Listed by: CENTURY 21 NEW MILLENNIUM - Coming Soon
 $499,900Coming Soon4 beds 3 baths
$499,900Coming Soon4 beds 3 baths12127 Majestic Pl, CULPEPER, VA 22701
MLS# VACU2012320Listed by: RE/MAX EXECUTIVES - New
 $684,000Active5 beds 5 baths4,850 sq. ft.
$684,000Active5 beds 5 baths4,850 sq. ft.18490 Colonial Dr, Culpeper, VA 22701
MLS# VACU2012304Listed by: BERKSHIRE HATHAWAY HOMESERVICES PENFED REALTY - New
 $314,900Active3 beds 2 baths1,107 sq. ft.
$314,900Active3 beds 2 baths1,107 sq. ft.660 Ripplebrook, Culpeper, VA 22701
MLS# VACU2012366Listed by: LONG & FOSTER REAL ESTATE, INC. - New
 $314,900Active3 beds 2 baths1,107 sq. ft.
$314,900Active3 beds 2 baths1,107 sq. ft.660 Ripplebrook, CULPEPER, VA 22701
MLS# VACU2012366Listed by: LONG & FOSTER REAL ESTATE, INC. - New
 $485,000Active3 beds 4 baths2,124 sq. ft.
$485,000Active3 beds 4 baths2,124 sq. ft.12120 Majestic Place, CULPEPER, VA 22701
MLS# VACU2012362Listed by: LPT REALTY, LLC  $364,900Active3 beds 4 baths2,910 sq. ft.
$364,900Active3 beds 4 baths2,910 sq. ft.824 Persimmon Pl, Culpeper, VA 22701
MLS# VACU2012262Listed by: SAMSON PROPERTIES- New
 $474,900Active4 beds 2 baths1,912 sq. ft.
$474,900Active4 beds 2 baths1,912 sq. ft.802 E Piedmont St, CULPEPER, VA 22701
MLS# VACU2012340Listed by: LONG & FOSTER REAL ESTATE, INC. - New
 $719,900Active5 beds 4 baths3,467 sq. ft.
$719,900Active5 beds 4 baths3,467 sq. ft.18435 Snaffle Ln, CULPEPER, VA 22701
MLS# VACU2012324Listed by: EXP REALTY, LLC. - New
 $310,000Active2 beds 2 baths943 sq. ft.
$310,000Active2 beds 2 baths943 sq. ft.820 Ripplebrook Dr, Culpeper, VA 22701
MLS# VACU2012328Listed by: COLDWELL BANKER ELITE
