741 Saddlebrook Road, Culpeper, VA 22701
Local realty services provided by:Better Homes and Gardens Real Estate Base Camp
741 Saddlebrook Road,Culpeper, VA 22701
$575,000
- 4 Beds
- 3 Baths
- 3,801 sq. ft.
- Single family
- Active
Listed by: emily holloman
Office: call it closed international inc
MLS#:2531608
Source:RV
Price summary
- Price:$575,000
- Price per sq. ft.:$151.28
- Monthly HOA dues:$26.67
About this home
Certified Pre-Owned Home!
Professional photos coming soon.
Welcome home to this impeccably maintained 4 bed/2.5 bath gem built in 2018.
Nestled in the rolling hills of Culpeper, the much sought after neighborhood of Mountain
Brook Estates boasts a low HOA and quiet streets. Built by Richmond American Home means 2X6 on the
outer walls making the bones of this house excellent, the envy of the neighbors, and 10 ft ceilings with impressive 9 ft doors. The large unfinished basement with roughed in plumbing is great for storage, exercise, kids' playroom, and perfect for future expansion.
This modern retreat offers a convenient commute to Northern Virginia – just under an hour to
Manassas and roughly an hour to Fairfax.
The kitchen is an entertainer’s dream with a gas range, beautiful quartz countertops,
counter space you dream of, and much more. All appliances convey!
Vinyl plank throughout the house except the laundry room which is linoleum. ZERO
carpets!
Situated on a corner lot, the noble dwelling possesses ample landscaping
improvements, all of which convey, and a completely fenced backyard. Enjoy your beautiful backyard under the retractable awning on the deck.
Contact an agent
Home facts
- Year built:2018
- Listing ID #:2531608
- Added:1 day(s) ago
- Updated:November 15, 2025 at 08:57 PM
Rooms and interior
- Bedrooms:4
- Total bathrooms:3
- Full bathrooms:2
- Half bathrooms:1
- Living area:3,801 sq. ft.
Heating and cooling
- Cooling:Central Air
- Heating:Forced Air, Natural Gas
Structure and exterior
- Roof:Composition
- Year built:2018
- Building area:3,801 sq. ft.
- Lot area:0.31 Acres
Schools
- High school:Eastern View
- Middle school:Floyd T Binns
- Elementary school:Farmington
Utilities
- Water:Public
- Sewer:Public Sewer
Finances and disclosures
- Price:$575,000
- Price per sq. ft.:$151.28
- Tax amount:$2,279 (2024)
New listings near 741 Saddlebrook Road
- New
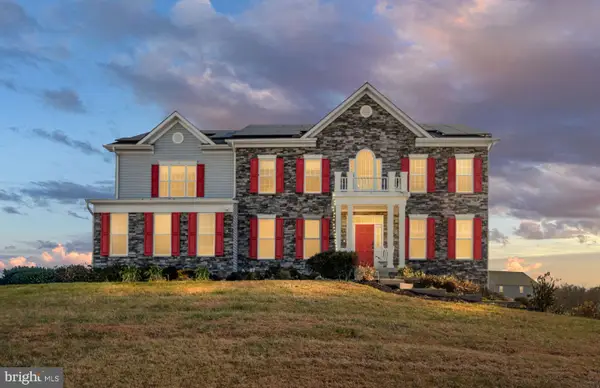 $749,000Active6 beds 4 baths4,635 sq. ft.
$749,000Active6 beds 4 baths4,635 sq. ft.9590 Blackbird Loop, CULPEPER, VA 22701
MLS# VACU2012082Listed by: UNITED REAL ESTATE PREMIER - New
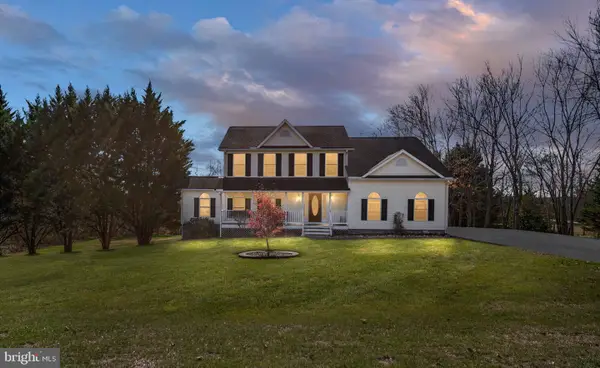 $550,000Active5 beds 4 baths3,676 sq. ft.
$550,000Active5 beds 4 baths3,676 sq. ft.14028 Dutch Dr, CULPEPER, VA 22701
MLS# VACU2012050Listed by: BERKSHIRE HATHAWAY HOMESERVICES PENFED REALTY - Coming Soon
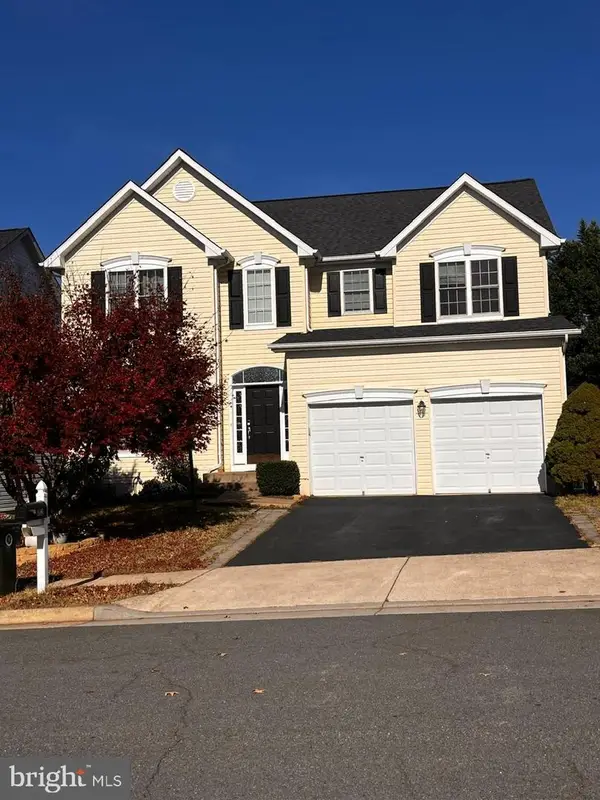 $527,900Coming Soon4 beds 4 baths
$527,900Coming Soon4 beds 4 baths112 King Edward Ct, CULPEPER, VA 22701
MLS# VACU2012060Listed by: OASYS REALTY - Open Sat, 12 to 3pmNew
 $649,900Active3 beds 3 baths2,956 sq. ft.
$649,900Active3 beds 3 baths2,956 sq. ft.1817 Mulligan Way, CULPEPER, VA 22701
MLS# VACU2012070Listed by: LONG & FOSTER REAL ESTATE, INC. - New
 $385,000Active4 beds 2 baths1,244 sq. ft.
$385,000Active4 beds 2 baths1,244 sq. ft.9577 Roys Ln, CULPEPER, VA 22701
MLS# VACU2012064Listed by: SAMSON PROPERTIES - New
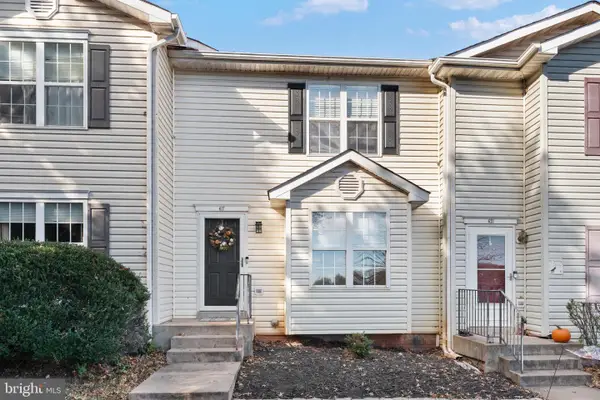 $290,000Active3 beds 4 baths1,254 sq. ft.
$290,000Active3 beds 4 baths1,254 sq. ft.617 Meadowbrook, CULPEPER, VA 22701
MLS# VACU2012042Listed by: CENTURY 21 NEW MILLENNIUM  $150,000Pending2 beds 1 baths748 sq. ft.
$150,000Pending2 beds 1 baths748 sq. ft.1916 Leon Rd, CULPEPER, VA 22701
MLS# VAMA2002526Listed by: SAMSON PROPERTIES- New
 $388,750Active4 beds 2 baths2,379 sq. ft.
$388,750Active4 beds 2 baths2,379 sq. ft.934 N East Street Ext, CULPEPER, VA 22701
MLS# VACU2012036Listed by: RE/MAX GATEWAY - New
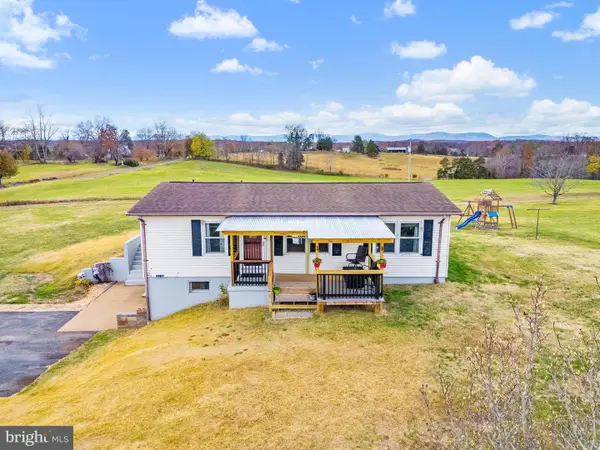 $369,900Active3 beds 3 baths2,020 sq. ft.
$369,900Active3 beds 3 baths2,020 sq. ft.13376 Dutch Hollow Rd, CULPEPER, VA 22701
MLS# VACU2012034Listed by: RE/MAX GATEWAY
