9278 Kirtley Trl, CULPEPER, VA 22701
Local realty services provided by:Better Homes and Gardens Real Estate Reserve
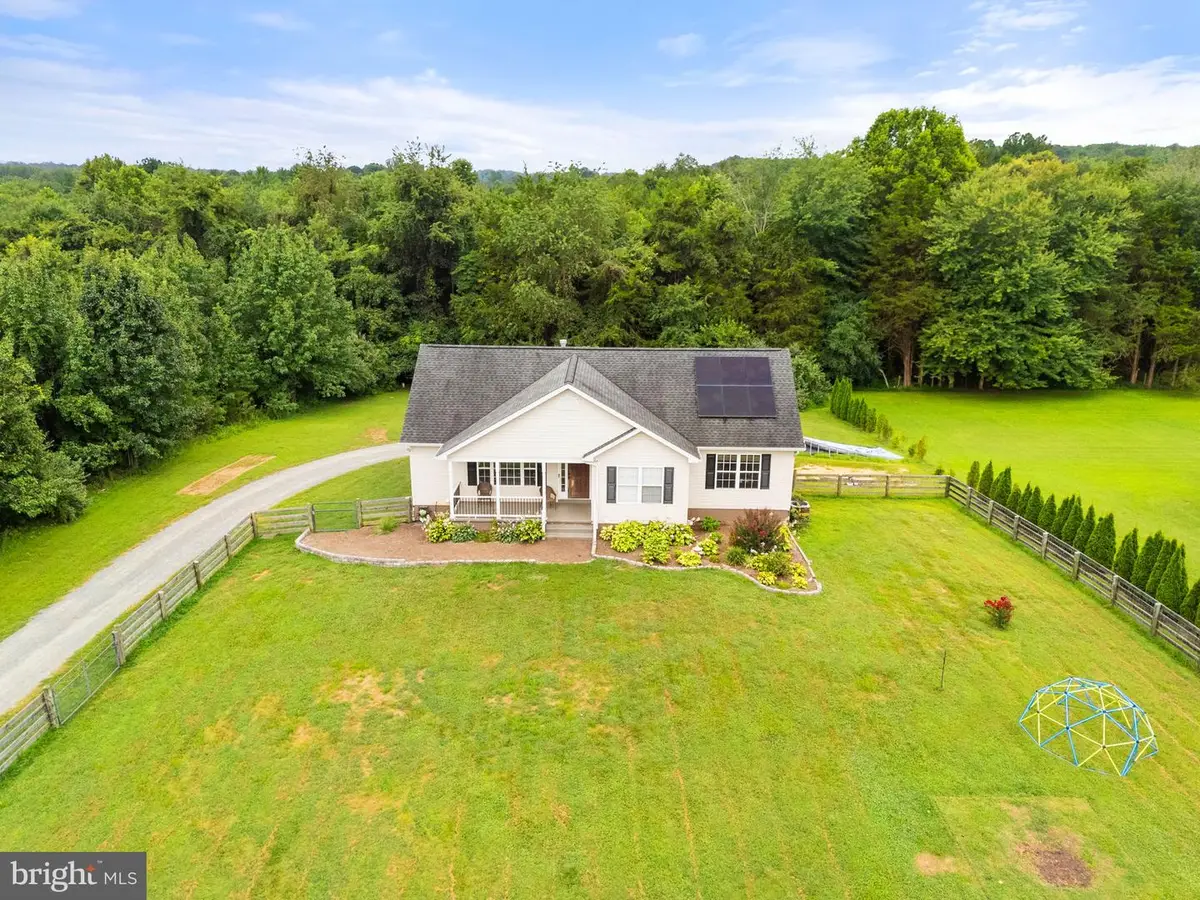
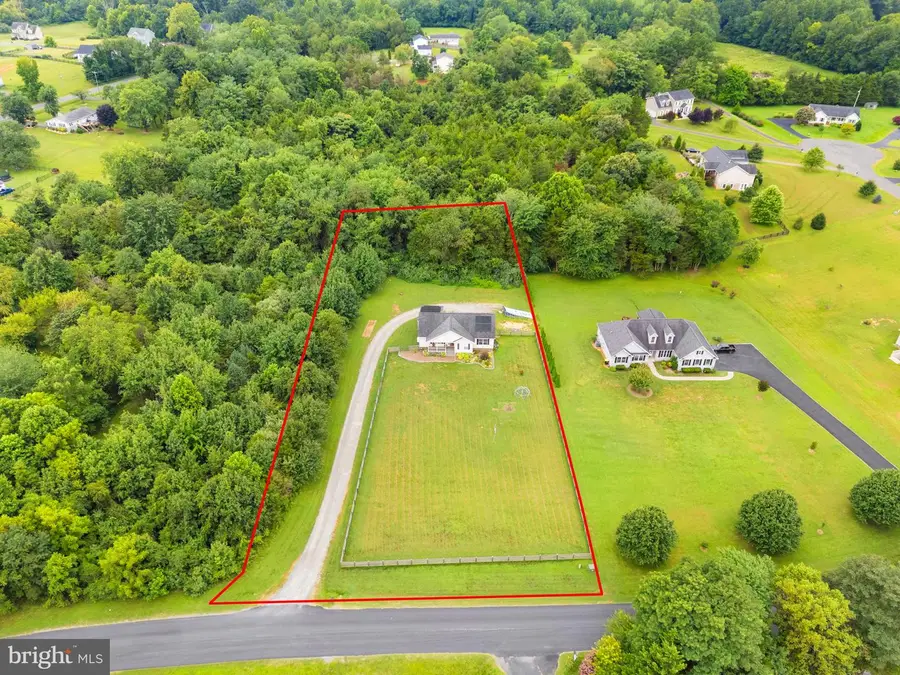

9278 Kirtley Trl,CULPEPER, VA 22701
$498,700
- 3 Beds
- 3 Baths
- 2,414 sq. ft.
- Single family
- Active
Upcoming open houses
- Sat, Aug 1612:00 pm - 02:00 pm
Listed by:helen k inskeep
Office:re/max gateway
MLS#:VACU2011148
Source:BRIGHTMLS
Price summary
- Price:$498,700
- Price per sq. ft.:$206.59
About this home
Welcome to "Home Sweet Home" — a beautifully updated retreat nestled in a peaceful rural setting surrounded by well-maintained properties. Conveniently located just minutes from Route 29, with easy access to the Town of Culpeper, Madison County, and Charlottesville.
Situated on a spacious .92-acre cleared lot, this home offers numerous upgrades including luxury vinyl flooring, modernized bathrooms, updated appliances, and a partially finished basement for added versatility.
The main level features a bright and inviting living room with a gas fireplace and mantle, opening to a generously sized eat-in kitchen with abundant cabinetry, a breakfast bar, and a pantry. This level also includes two bedrooms, a full hall bath, and a private primary suite with its own full bath.
Downstairs, enjoy additional finished living space perfect for a family room, office, recreation area, and another beautifully updated full bath—ideal for guests or entertaining.
Step outside to enjoy multiple outdoor living areas including a covered front porch, upper and lower rear decks, a fenced backyard, and an oversized two-car garage with a private driveway. Mature landscaping adds to the charm and curb appeal.
As a bonus, this home is equipped with roof-line solar panels that generate enough energy to cover your electric costs each month—an eco-friendly and cost-saving feature you’ll love!
Contact an agent
Home facts
- Year built:2008
- Listing Id #:VACU2011148
- Added:17 day(s) ago
- Updated:August 15, 2025 at 01:53 PM
Rooms and interior
- Bedrooms:3
- Total bathrooms:3
- Full bathrooms:3
- Living area:2,414 sq. ft.
Heating and cooling
- Cooling:Central A/C, Heat Pump(s)
- Heating:Electric, Heat Pump(s)
Structure and exterior
- Roof:Architectural Shingle
- Year built:2008
- Building area:2,414 sq. ft.
- Lot area:0.92 Acres
Schools
- High school:EASTERN VIEW
- Middle school:FLOYD T. BINNS
- Elementary school:A.G. RICHARDSON
Utilities
- Water:Well
Finances and disclosures
- Price:$498,700
- Price per sq. ft.:$206.59
- Tax amount:$2,112 (2024)
New listings near 9278 Kirtley Trl
- New
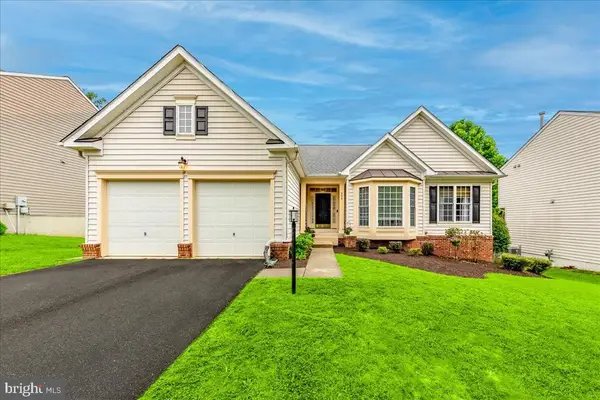 $549,000Active4 beds 3 baths3,754 sq. ft.
$549,000Active4 beds 3 baths3,754 sq. ft.Address Withheld By Seller, Culpeper, VA 22701
MLS# VACU2011254Listed by: SAMSON PROPERTIES - New
 $549,000Active4 beds 3 baths2,831 sq. ft.
$549,000Active4 beds 3 baths2,831 sq. ft.254 Whitworth Dr, CULPEPER, VA 22701
MLS# VACU2011254Listed by: SAMSON PROPERTIES - New
 $399,900Active3 beds 2 baths1,800 sq. ft.
$399,900Active3 beds 2 baths1,800 sq. ft.1170 Meander Dr, CULPEPER, VA 22701
MLS# VACU2011346Listed by: CENTURY 21 NEW MILLENNIUM - New
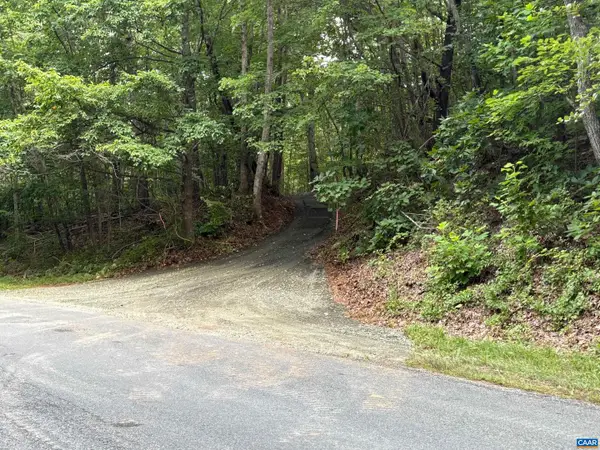 $287,500Active23.32 Acres
$287,500Active23.32 AcresTm 42-1c Beahm Town Rd #1c, CULPEPER, VA 22701
MLS# 667942Listed by: JEFFERSON LAND & REALTY - New
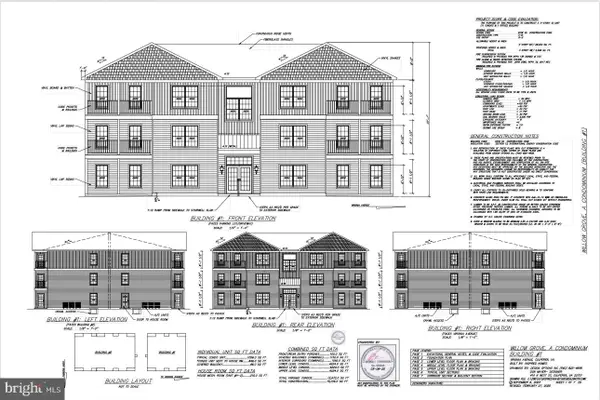 $2,250,000Active54 beds -- baths31,560 sq. ft.
$2,250,000Active54 beds -- baths31,560 sq. ft.Virginia Ave, CULPEPER, VA 22701
MLS# VACU2011336Listed by: RE/MAX GATEWAY - Open Sat, 12 to 2pmNew
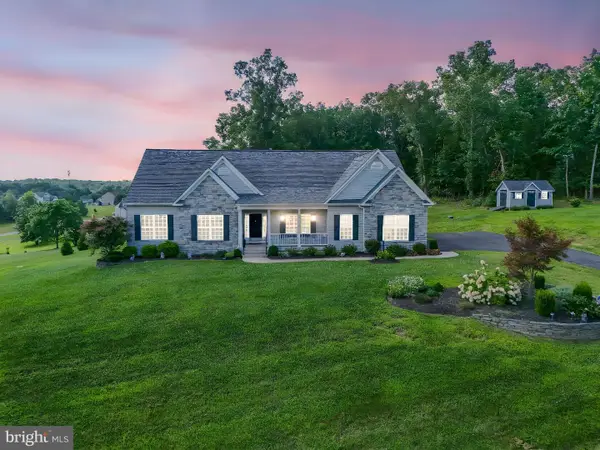 $750,000Active3 beds 3 baths2,518 sq. ft.
$750,000Active3 beds 3 baths2,518 sq. ft.10344 Quartz Ave, CULPEPER, VA 22701
MLS# VACU2010930Listed by: PEARSON SMITH REALTY, LLC - New
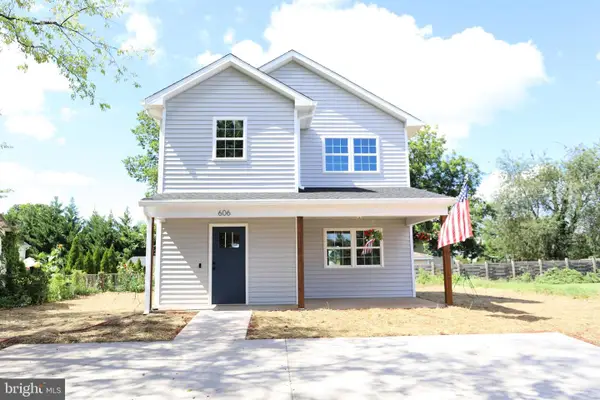 $419,900Active3 beds 3 baths1,400 sq. ft.
$419,900Active3 beds 3 baths1,400 sq. ft.606 Fairfax St, CULPEPER, VA 22701
MLS# VACU2011328Listed by: LONG & FOSTER REAL ESTATE, INC. - New
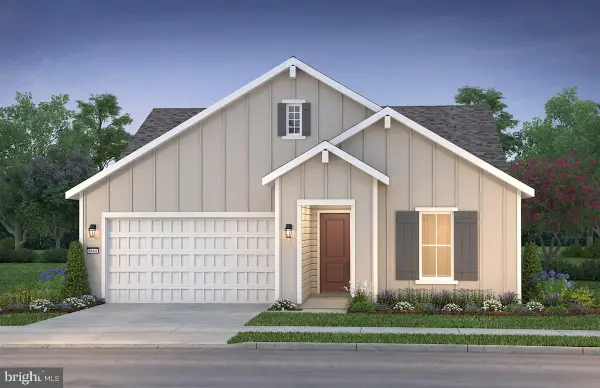 $779,990Active3 beds 4 baths3,483 sq. ft.
$779,990Active3 beds 4 baths3,483 sq. ft.15020 Passion Ln, CULPEPER, VA 22701
MLS# VACU2011120Listed by: KELLER WILLIAMS REALTY - New
 $815,990Active3 beds 3 baths3,294 sq. ft.
$815,990Active3 beds 3 baths3,294 sq. ft.15075 Passion Ln, CULPEPER, VA 22701
MLS# VACU2011118Listed by: KELLER WILLIAMS REALTY - Open Sat, 12 to 4pmNew
 $677,999Active4 beds 4 baths3,164 sq. ft.
$677,999Active4 beds 4 baths3,164 sq. ft.2000 Divot Dr, CULPEPER, VA 22701
MLS# VACU2011300Listed by: LPT REALTY, LLC
