Address Withheld By Seller, Culpeper, VA 22701
Local realty services provided by:Better Homes and Gardens Real Estate Pathways
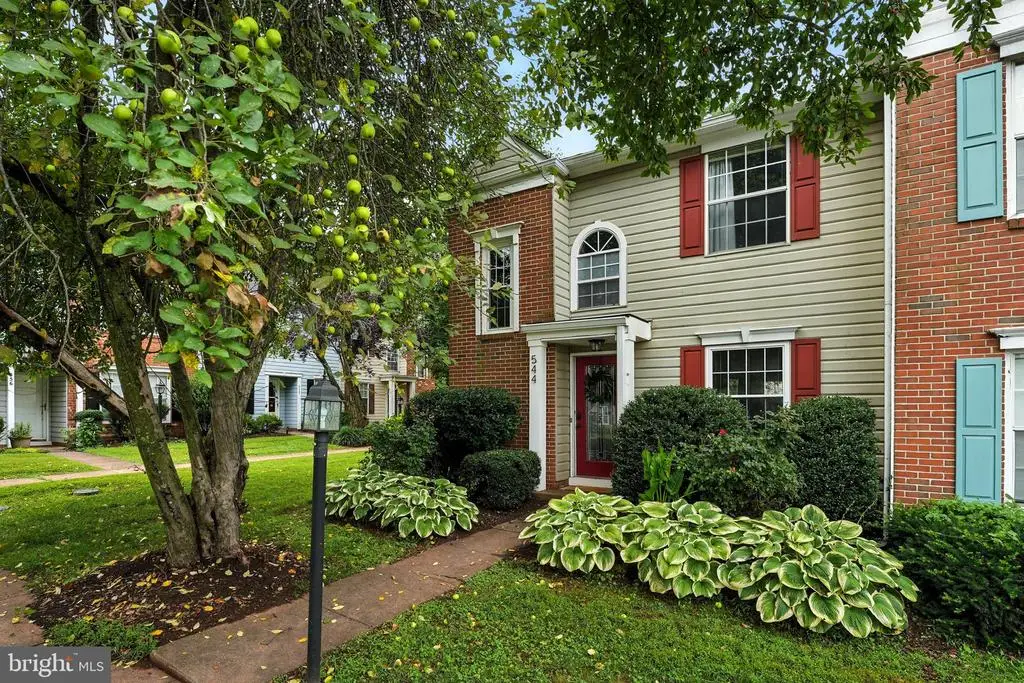
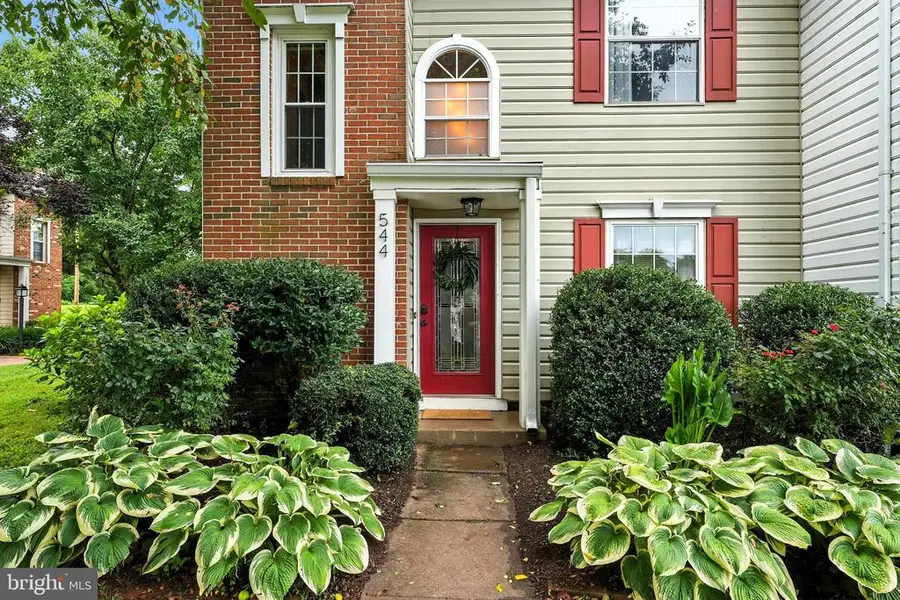
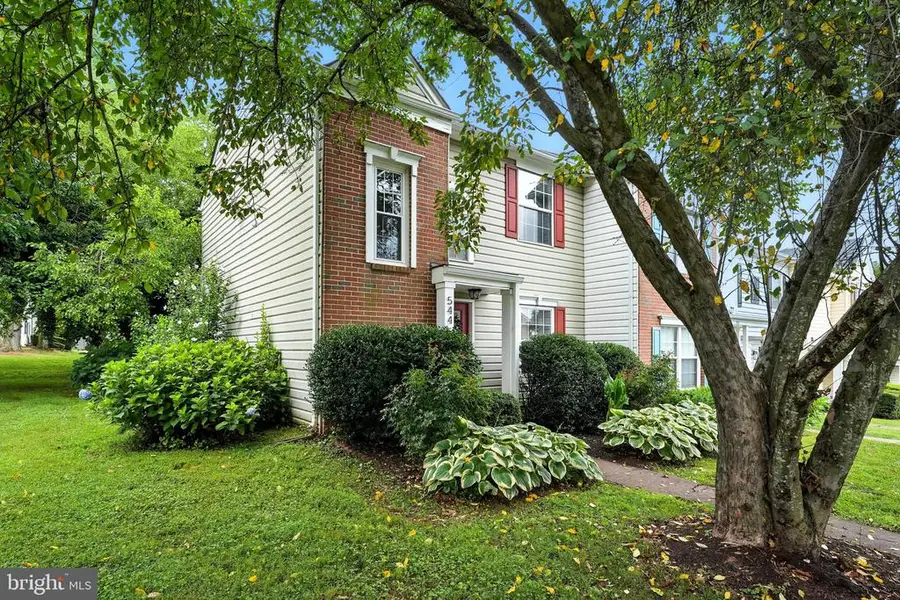
Address Withheld By Seller,Culpeper, VA 22701
$289,000
- 2 Beds
- 3 Baths
- 1,116 sq. ft.
- Single family
- Pending
Listed by:christine lambdin
Office:century 21 new millennium
MLS#:VACU2011014
Source:CHARLOTTESVILLE
Sorry, we are unable to map this address
Price summary
- Price:$289,000
- Price per sq. ft.:$258.96
- Monthly HOA dues:$78
About this home
Step inside this sweet 2 bedroom, 2.5 bath townhouse and you will be struck by the thoughtful features and the loving care poured into each room. The foyer is enhanced by beautiful wainscoting panels. The kitchen counters are upgraded with concrete overlays, so creative! The living room and dining room are bright and cheerful under the recessed/dimmable lights, and fresh paint. The living room has a cozy wood fireplace, and a mantel, while the dining area has sliding glass doors leading out to the patio and fenced yard. The barn doors bring charm to the upstairs hall while enclosing the laundry room. This townhouse is move in ready in the South Ridge HOA community which includes common area maintenance, a pool and a club house. It is minutes from downtown Culpeper, Lake Culpeper, Rockwater Park, UVA Culpeper Hospital, shopping and dining on Davis and Main Streets and Yowell Meadow Park. Come have a look!!
Contact an agent
Home facts
- Year built:1989
- Listing Id #:VACU2011014
- Added:23 day(s) ago
- Updated:August 15, 2025 at 07:37 AM
Rooms and interior
- Bedrooms:2
- Total bathrooms:3
- Full bathrooms:2
- Half bathrooms:1
- Living area:1,116 sq. ft.
Heating and cooling
- Cooling:Central Air
- Heating:Heat Pump, Natural Gas
Structure and exterior
- Year built:1989
- Building area:1,116 sq. ft.
- Lot area:0.06 Acres
Schools
- High school:Eastern View
- Middle school:Floyd T. Binns
- Elementary school:Farmington
Utilities
- Water:Public
- Sewer:Public Sewer
Finances and disclosures
- Price:$289,000
- Price per sq. ft.:$258.96
- Tax amount:$1,250 (2024)
New listings near 22701
- Open Fri, 11am to 4pmNew
 $549,000Active4 beds 3 baths2,831 sq. ft.
$549,000Active4 beds 3 baths2,831 sq. ft.254 Whitworth Dr, CULPEPER, VA 22701
MLS# VACU2011254Listed by: SAMSON PROPERTIES - New
 $399,900Active3 beds 2 baths1,800 sq. ft.
$399,900Active3 beds 2 baths1,800 sq. ft.1170 Meander Dr, CULPEPER, VA 22701
MLS# VACU2011346Listed by: CENTURY 21 NEW MILLENNIUM - New
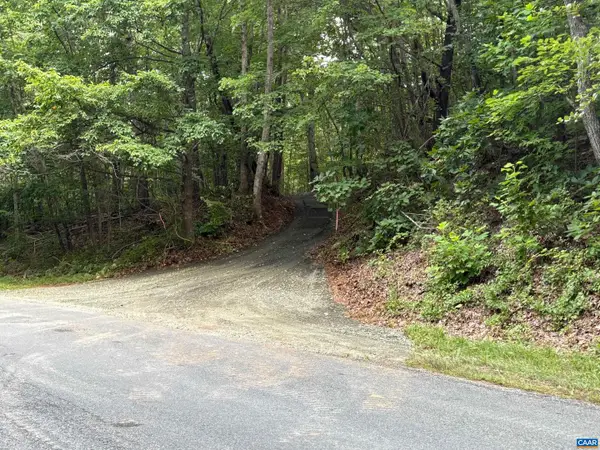 $287,500Active23.32 Acres
$287,500Active23.32 AcresTm 42-1c Beahm Town Rd #1c, CULPEPER, VA 22701
MLS# 667942Listed by: JEFFERSON LAND & REALTY - New
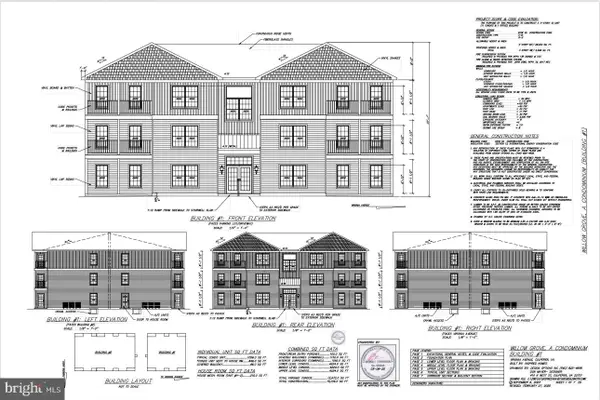 $2,250,000Active54 beds -- baths31,560 sq. ft.
$2,250,000Active54 beds -- baths31,560 sq. ft.Virginia Ave, CULPEPER, VA 22701
MLS# VACU2011336Listed by: RE/MAX GATEWAY - Open Sat, 12 to 2pmNew
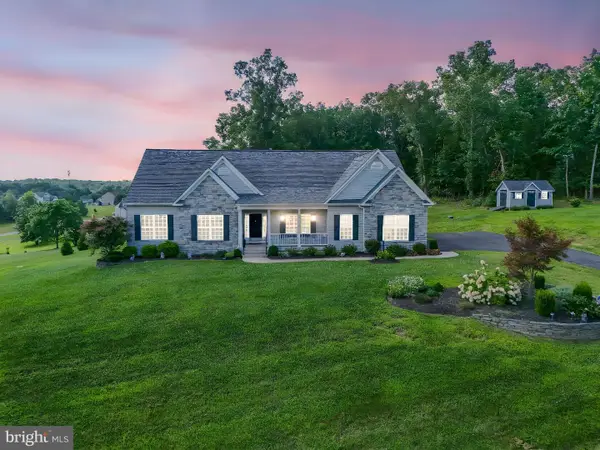 $750,000Active3 beds 3 baths2,518 sq. ft.
$750,000Active3 beds 3 baths2,518 sq. ft.10344 Quartz Ave, CULPEPER, VA 22701
MLS# VACU2010930Listed by: PEARSON SMITH REALTY, LLC - New
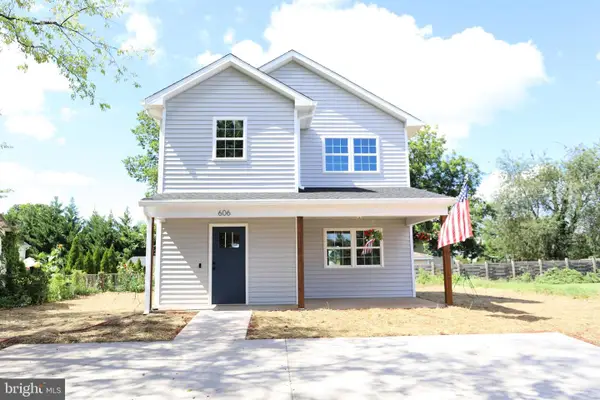 $419,900Active3 beds 3 baths1,400 sq. ft.
$419,900Active3 beds 3 baths1,400 sq. ft.606 Fairfax St, CULPEPER, VA 22701
MLS# VACU2011328Listed by: LONG & FOSTER REAL ESTATE, INC. - New
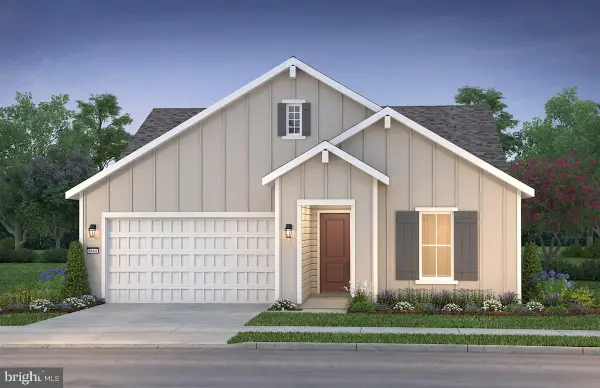 $779,990Active3 beds 4 baths3,483 sq. ft.
$779,990Active3 beds 4 baths3,483 sq. ft.15020 Passion Ln, CULPEPER, VA 22701
MLS# VACU2011120Listed by: KELLER WILLIAMS REALTY - New
 $815,990Active3 beds 3 baths3,294 sq. ft.
$815,990Active3 beds 3 baths3,294 sq. ft.15075 Passion Ln, CULPEPER, VA 22701
MLS# VACU2011118Listed by: KELLER WILLIAMS REALTY - Open Sat, 12 to 4pmNew
 $677,999Active4 beds 4 baths3,164 sq. ft.
$677,999Active4 beds 4 baths3,164 sq. ft.2000 Divot Dr, CULPEPER, VA 22701
MLS# VACU2011300Listed by: LPT REALTY, LLC - Open Sat, 12 to 4pmNew
 $634,999Active3 beds 3 baths2,907 sq. ft.
$634,999Active3 beds 3 baths2,907 sq. ft.1908 Sunset Ln, CULPEPER, VA 22701
MLS# VACU2011282Listed by: LPT REALTY, LLC
