Lot 13d Equestrian Dr, Culpeper, VA 22701
Local realty services provided by:Better Homes and Gardens Real Estate Murphy & Co.
Listed by: r.terry cheatle, james m cheatle
Office: century 21 new millennium
MLS#:VACU2011656
Source:BRIGHTMLS
Price summary
- Price:$734,900
- Price per sq. ft.:$374.57
About this home
LOCATION -LOCATION - THE LAST LOT IN CEDARBROOKE SUBDIVISON. LESS THAN 5 MINUTES TO TOWN BUT YOU FEEL YOU ARE IN THE COUNTRY. OUR CHRISTAL MODEL IS AMONG OUR MOST POPULAR FLOOR PLANS. BUILDER HAS OTHER MODELS TO CHOOSE FROM AND WILL PRICE UPON REQUEST. THIS STATELY HOME WITH A WRAP FRONT PORCH PROVIDES THE OPEN FLOOR CONCEPT WITH THE MUCH DESIRED SPLIT BEDROOM PLAN. FEATURES LIKE 9' CEILINGS ON THE MAIN FLOOR WITH VAULTED CEILING IN THE GREAT ROOM ADD TO THE ELEGANCE AND CHARM OF THIS ONE LEVEL PLAN. THE FORMAL DR, COULD BE AN OFFICE OR 4TH BEDROOM. OTHER FEATURES; KITCHEN W/ISLAND, GRANITE COUNTER TOPS, 42" MAPLE CABINETS, FULL UNFINISHED BASEMENT WITH RI PLUMBING FOR FUTURE EXPANSION OR TONS OF STORAGE. YOU'LL LOVE THE 2 CAR, SIDE LOAD GARAGE. BUILDER OFFERS 5K TOWARDS BUYER'S CLOSING COSTS IF THEY USE ONE OF THE PREFERRED LENDERS AND TITLE COMPANY. PHOTOS MAY SHOW OPTIONS NOT INCLUDED IN THE BASE PRICE. WE HAVE HOMES YOU CAN TOUR.
Contact an agent
Home facts
- Year built:2025
- Listing ID #:VACU2011656
- Added:145 day(s) ago
- Updated:February 11, 2026 at 02:38 PM
Rooms and interior
- Bedrooms:3
- Total bathrooms:2
- Full bathrooms:2
- Living area:1,962 sq. ft.
Heating and cooling
- Cooling:Ceiling Fan(s), Central A/C
- Heating:Electric, Heat Pump(s)
Structure and exterior
- Roof:Architectural Shingle
- Year built:2025
- Building area:1,962 sq. ft.
- Lot area:1.01 Acres
Schools
- High school:EASTERN VIEW
- Middle school:FLOYD T. BINNS
- Elementary school:PEARL SAMPLE
Utilities
- Water:Well Required
- Sewer:Approved System
Finances and disclosures
- Price:$734,900
- Price per sq. ft.:$374.57
- Tax amount:$577 (2024)
New listings near Lot 13d Equestrian Dr
- Coming Soon
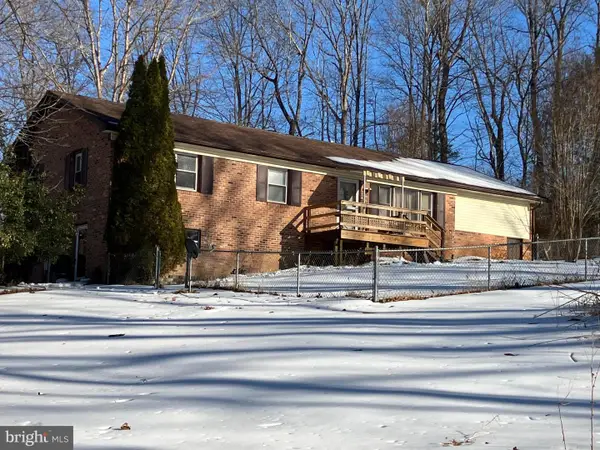 $419,900Coming Soon3 beds 1 baths
$419,900Coming Soon3 beds 1 baths2130 Leon Rd, CULPEPER, VA 22701
MLS# VAMA2002604Listed by: SAMSON PROPERTIES - New
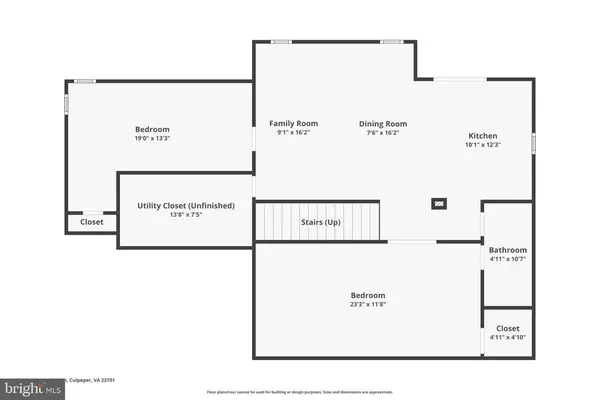 $679,990Active4 beds 4 baths4,328 sq. ft.
$679,990Active4 beds 4 baths4,328 sq. ft.13312 Daisy Meadow Ln, Culpeper, VA 22701
MLS# VACU2012660Listed by: MID ATLANTIC REAL ESTATE PROFESSIONALS, LLC. - New
 $749,900Active3 beds 3 baths1,882 sq. ft.
$749,900Active3 beds 3 baths1,882 sq. ft.22145 Countryside Ln, CULPEPER, VA 22701
MLS# VACU2012644Listed by: RE/MAX GATEWAY - Coming Soon
 $439,900Coming Soon4 beds 3 baths
$439,900Coming Soon4 beds 3 baths2013 Gold Finch Dr, CULPEPER, VA 22701
MLS# VACU2012646Listed by: RE/MAX GATEWAY - New
 $150,000Active5 Acres
$150,000Active5 Acres33 Docs Rd, Culpeper, VA 22701
MLS# VACU2012648Listed by: RE/MAX GATEWAY  $149,000Pending3 beds 3 baths2,698 sq. ft.
$149,000Pending3 beds 3 baths2,698 sq. ft.14215 Eggbornsville, Culpeper, VA 22701
MLS# VACU2012640Listed by: RE/MAX GATEWAY- New
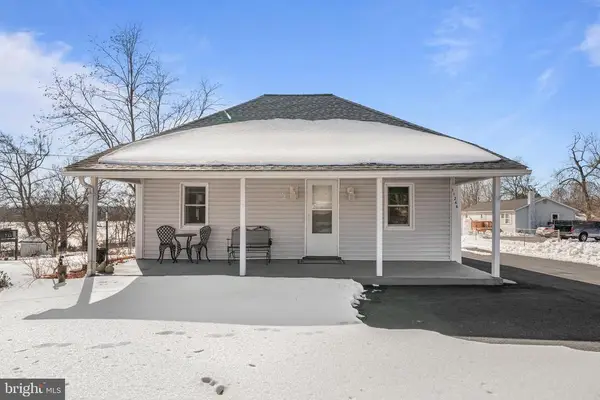 $294,900Active2 beds 1 baths810 sq. ft.
$294,900Active2 beds 1 baths810 sq. ft.11266 Sperryville Pike, Culpeper, VA 22701
MLS# VACU2012538Listed by: REDFIN CORPORATION - Coming Soon
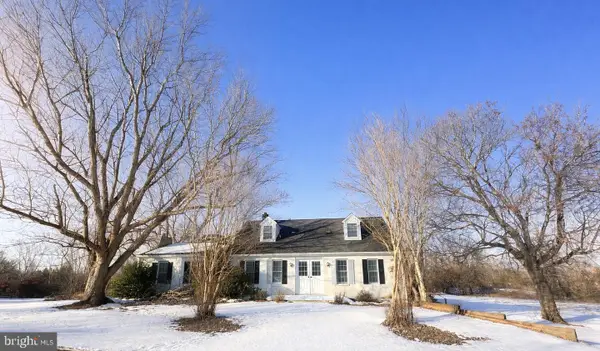 $949,900Coming Soon3 beds 2 baths
$949,900Coming Soon3 beds 2 baths11114 Lawson Ln, CULPEPER, VA 22701
MLS# VACU2012604Listed by: COLDWELL BANKER ELITE - Coming Soon
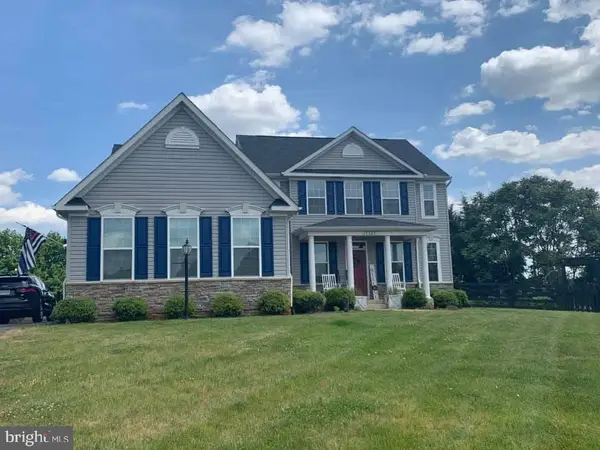 $685,000Coming Soon4 beds 4 baths
$685,000Coming Soon4 beds 4 baths15525 Hillview Ct, CULPEPER, VA 22701
MLS# VACU2012638Listed by: COLDWELL BANKER ELITE - Coming Soon
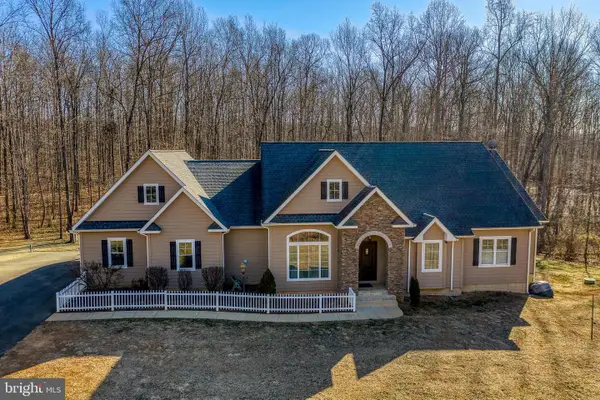 $1,055,000Coming Soon5 beds 5 baths
$1,055,000Coming Soon5 beds 5 baths15081 Kimber Ln, CULPEPER, VA 22701
MLS# VACU2012626Listed by: RE/MAX GATEWAY

