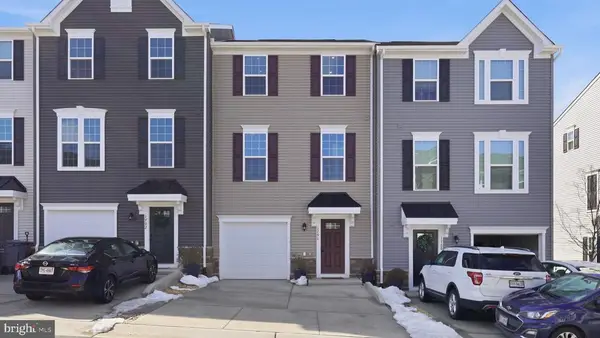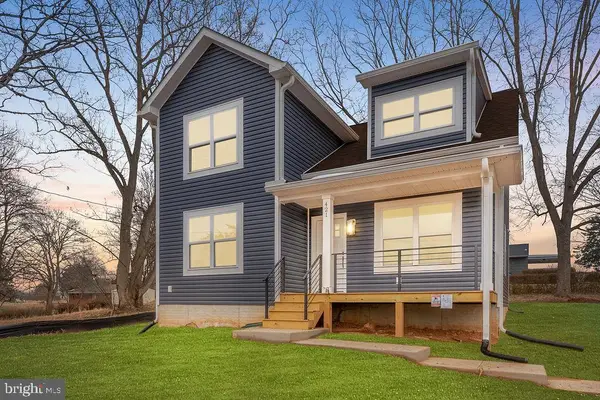Mulligan Way Hopewell Plan, Culpeper, VA 22701
Local realty services provided by:Better Homes and Gardens Real Estate Pathways
Mulligan Way Hopewell Plan,Culpeper, VA 22701
$594,990
- 3 Beds
- 3 Baths
- 3,289 sq. ft.
- Single family
- Active
Listed by: default agent bright
Office: lpt realty, llc.
MLS#:VACU2011702
Source:CHARLOTTESVILLE
Price summary
- Price:$594,990
- Price per sq. ft.:$180.9
- Monthly HOA dues:$74
About this home
Personalize the Hopewell at The Greens by Richmond American Homes! The base price already includes some exceptional features like a gourmet kitchen, quartz countertops, and a finished basement recreation room to name a few! Love to entertain? The Hopewell's wide open great room and dining area are ideal for gathering with friends and family. The adjacent kitchen allows you to interact with guests without interrupting meal prep. Head upstairs to enjoy a loft, two guest rooms and a large owner's bedroom with a private bath and immense walk-in closet. Come build your dream Hopewell in a golf course community with options such as a sunroom or covered patio for even more space to mingle, a fireplace, or additional bedrooms and bath in the basement! Residents of The Greens will appreciate convenient access to shopping and dining in Fredericksburg and Charlottesville via US-29 and Route 3. Shenandoah National Park can be found nearby, as can Lake Culpeper and the popular Culpeper Sports Complex. Model is OPEN but visitors are encouraged to call ahead to be guaranteed a dedicated appointment. Final price may change based on lot premiums, options and upgrades.
Contact an agent
Home facts
- Year built:2026
- Listing ID #:VACU2011702
- Added:152 day(s) ago
- Updated:February 25, 2026 at 03:52 PM
Rooms and interior
- Bedrooms:3
- Total bathrooms:3
- Full bathrooms:2
- Half bathrooms:1
- Living area:3,289 sq. ft.
Heating and cooling
- Cooling:Central Air
- Heating:Heat Pump, Natural Gas
Structure and exterior
- Year built:2026
- Building area:3,289 sq. ft.
- Lot area:0.25 Acres
Schools
- High school:Call School Board
- Middle school:Call School Board
- Elementary school:Call School Board
Utilities
- Water:Public
- Sewer:Public Sewer
Finances and disclosures
- Price:$594,990
- Price per sq. ft.:$180.9
New listings near Mulligan Way Hopewell Plan
- New
 $400,000Active4 beds 4 baths2,080 sq. ft.
$400,000Active4 beds 4 baths2,080 sq. ft.1790 Scenic Loop, Culpeper, VA 22701
MLS# VACU2012556Listed by: PROPERTY COLLECTIVE - Coming Soon
 $525,000Coming Soon5 beds 4 baths
$525,000Coming Soon5 beds 4 baths2483 Post Oak Dr, CULPEPER, VA 22701
MLS# VACU2012718Listed by: SAMSON PROPERTIES - Coming Soon
 $420,000Coming Soon4 beds 3 baths
$420,000Coming Soon4 beds 3 baths679 Rocky Knoll Arch, CULPEPER, VA 22701
MLS# VACU2012704Listed by: RE/MAX GATEWAY - New
 $450,000Active4 beds 3 baths1,580 sq. ft.
$450,000Active4 beds 3 baths1,580 sq. ft.421 Wayland Rd, Culpeper, VA 22701
MLS# VACU2012698Listed by: LPT REALTY, LLC  $710,000Active5 beds 3 baths3,911 sq. ft.
$710,000Active5 beds 3 baths3,911 sq. ft.18020 Albert Dr, Culpeper, VA 22701
MLS# VACU2012388Listed by: BRIGHTMLS OFFICE- New
 $450,000Active4 beds 3 baths1,984 sq. ft.
$450,000Active4 beds 3 baths1,984 sq. ft.1924 Juniper Dr, Culpeper, VA 22701
MLS# VACU2012200Listed by: SAMSON PROPERTIES - New
 $499,000Active4 beds 2 baths1,748 sq. ft.
$499,000Active4 beds 2 baths1,748 sq. ft.15488 Bruces Lane, CULPEPER, VA 22701
MLS# VACU2012696Listed by: CENTURY 21 NEW MILLENNIUM - New
 $379,000Active3 beds 3 baths1,392 sq. ft.
$379,000Active3 beds 3 baths1,392 sq. ft.1524 Kestral Ct, Culpeper, VA 22701
MLS# VACU2012692Listed by: LONG & FOSTER REAL ESTATE, INC.  $439,900Active4 beds 3 baths3,928 sq. ft.
$439,900Active4 beds 3 baths3,928 sq. ft.2013 Gold Finch Dr, Culpeper, VA 22701
MLS# VACU2012646Listed by: RE/MAX GATEWAY- New
 $699,900Active3 beds 4 baths3,768 sq. ft.
$699,900Active3 beds 4 baths3,768 sq. ft.19483 Meadowvale Ct, CULPEPER, VA 22701
MLS# VACU2012690Listed by: CENTURY 21 NEW MILLENNIUM

