24081 E James Anderson Highway, Cumberland, VA 23040
Local realty services provided by:Better Homes and Gardens Real Estate Base Camp
24081 E James Anderson Highway,Cumberland, VA 23040
$174,000
- 3 Beds
- 2 Baths
- 1,248 sq. ft.
- Single family
- Active
Listed by:dustin olverson
Office:exp realty llc.
MLS#:2505034
Source:RV
Price summary
- Price:$174,000
- Price per sq. ft.:$139.42
About this home
This charming 3-bedroom, 2-bath manufactured home, located on 1-acre lot, offers a perfect blend of comfort and convenience. Relax on the inviting screened-in front porch, ideal for watching the sunset. Step inside to an open-concept living and dining area.
The private primary bedroom is located in the left wing of the home and features a soaking tub and a separate stand-alone shower. On the opposite side, you'll find a well-equipped kitchen, two additional bedrooms, a full bath, and a convenient laundry area.
The yard is perfect for you to create your garden. The property also includes a carport, a detached shed, and a near-standing height crawlspace, offering plenty of storage space. The roof installed in 2022 and a water heater replaced in 2020, and a new water tank/pump was installed in September 2024.
Located just 20 minutes from Farmville and an hour from Charlottesville, Lynchburg, and Richmond, you'll have easy access to both local and national retailers, coffee shops, dining, and groceries in nearby Dillwyn, Scottsville, and Farmville. For outdoor enthusiasts, Cumberland State Forest is only 10 minutes away, offering ample opportunities for hiking, while Bear Creek Lake State Park provides a beautiful setting for your exercise routine or family outings. Property is Sold As Is
This home offers affordable rural living with a convenient commute, making it the perfect place to call home. Don’t miss out—schedule a showing today!
Contact an agent
Home facts
- Year built:1999
- Listing ID #:2505034
- Added:208 day(s) ago
- Updated:September 13, 2025 at 02:23 PM
Rooms and interior
- Bedrooms:3
- Total bathrooms:2
- Full bathrooms:2
- Living area:1,248 sq. ft.
Heating and cooling
- Cooling:Central Air
- Heating:Heat Pump, Propane
Structure and exterior
- Roof:Composition, Shingle
- Year built:1999
- Building area:1,248 sq. ft.
- Lot area:1 Acres
Schools
- High school:Buckingham
- Middle school:Buckingham
- Elementary school:Dillwyn
Utilities
- Water:Well
- Sewer:Septic Tank
Finances and disclosures
- Price:$174,000
- Price per sq. ft.:$139.42
- Tax amount:$534 (2024)
New listings near 24081 E James Anderson Highway
- New
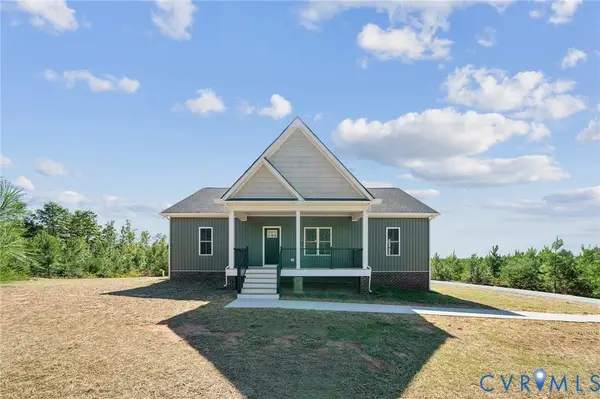 $394,950Active3 beds 2 baths1,600 sq. ft.
$394,950Active3 beds 2 baths1,600 sq. ft.43 Oak Hill Road, Cumberland, VA 23040
MLS# 2526759Listed by: HOMETOWN REALTY SERVICES INC 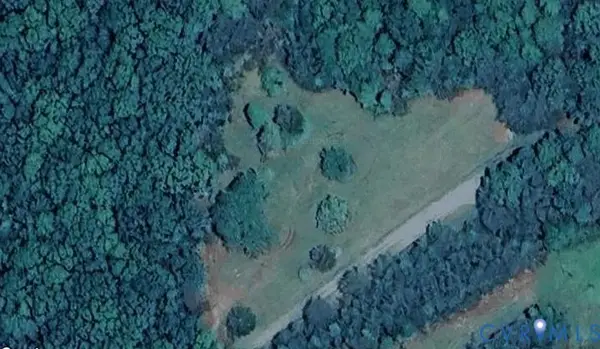 $49,950Pending2 Acres
$49,950Pending2 Acres654 Frenchs Store Road, Cumberland, VA 23040
MLS# 2526411Listed by: CARLISLE REAL ESTATE- New
 $465,000Active4 beds 3 baths2,176 sq. ft.
$465,000Active4 beds 3 baths2,176 sq. ft.77 Jenkins Church Road, Cumberland, VA 23040
MLS# 2526191Listed by: REAL BROKER LLC 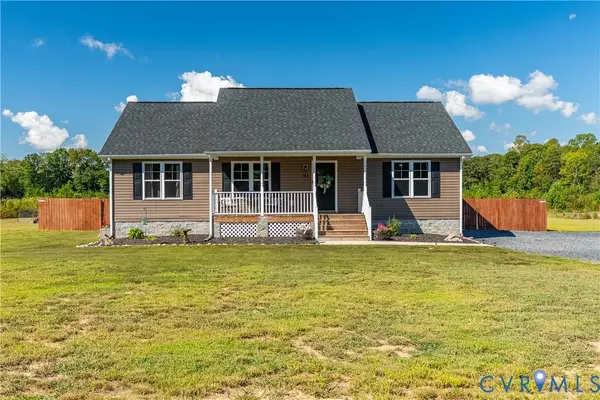 $359,900Active3 beds 2 baths1,440 sq. ft.
$359,900Active3 beds 2 baths1,440 sq. ft.364 Vogel Road, Cumberland, VA 23040
MLS# 2525948Listed by: RE/MAX ADVANTAGE PLUS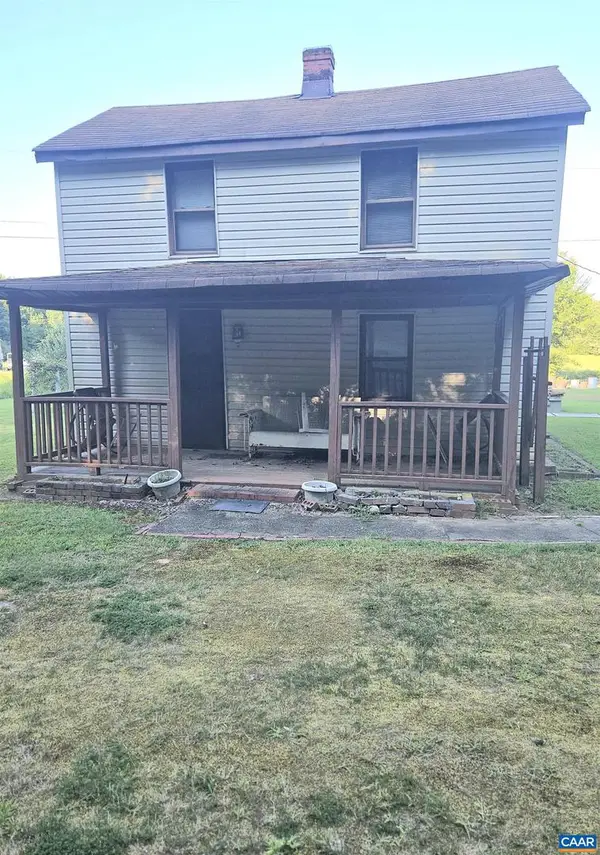 $125,000Active3.51 Acres
$125,000Active3.51 Acres794 Jenkins Church Rd #5, CUMBERLAND, VA 23040
MLS# 668094Listed by: TYREE REALTY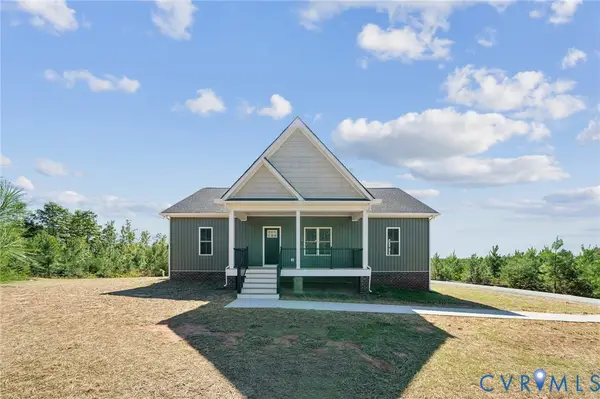 $414,950Active3 beds 2 baths1,600 sq. ft.
$414,950Active3 beds 2 baths1,600 sq. ft.75 Oak Hill Road, Cumberland, VA 23040
MLS# 2525316Listed by: HOMETOWN REALTY SERVICES INC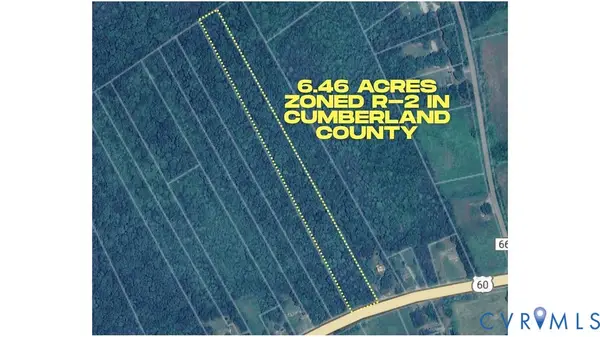 $104,000Active6.46 Acres
$104,000Active6.46 Acres0 Anderson Highway, Cumberland, VA 23040
MLS# 2525508Listed by: PROVIDENCE HILL REAL ESTATE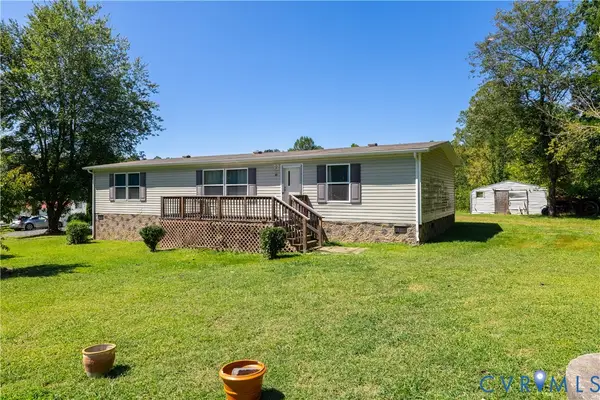 $200,000Pending3 beds 2 baths1,484 sq. ft.
$200,000Pending3 beds 2 baths1,484 sq. ft.210 Edge Hill Drive, Cumberland, VA 23040
MLS# 2525417Listed by: RE/MAX ADVANTAGE PLUS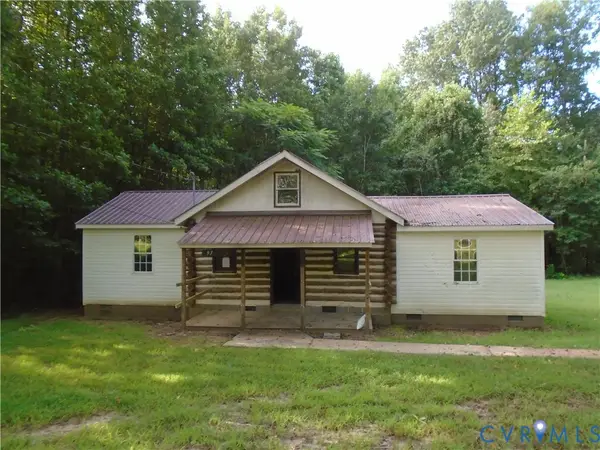 $137,000Active1 beds 2 baths1,056 sq. ft.
$137,000Active1 beds 2 baths1,056 sq. ft.97 Forest Acres, Cumberland, VA 23040
MLS# 2524709Listed by: VIRGINIA RESOURCE REALTY LLC $409,900Active3 beds 2 baths1,686 sq. ft.
$409,900Active3 beds 2 baths1,686 sq. ft.351 Mottley Mill Road, Cumberland, VA 23040
MLS# 2524342Listed by: BHHS PENFED REALTY
