8207 Excaliber Place, Dale, VA 23237
Local realty services provided by:Better Homes and Gardens Real Estate Native American Group
8207 Excaliber Place,North Chesterfield, VA 23237
$675,000
- 5 Beds
- 5 Baths
- 4,050 sq. ft.
- Single family
- Active
Upcoming open houses
- Fri, Feb 1312:00 pm - 05:00 pm
- Sat, Feb 1412:00 pm - 05:00 pm
- Sun, Feb 1512:00 pm - 05:00 pm
- Thu, Feb 1912:00 pm - 05:00 pm
- Fri, Feb 2012:00 pm - 05:00 pm
- Sat, Feb 2112:00 pm - 05:00 pm
- Sun, Feb 2212:00 pm - 05:00 pm
- Thu, Feb 2612:00 pm - 05:00 pm
- Fri, Feb 2712:00 pm - 05:00 pm
- Sat, Feb 2812:00 pm - 05:00 pm
- Sun, Mar 0112:00 pm - 05:00 pm
Listed by: lauren renschler, kyle yeatman
Office: long & foster realtors
MLS#:2502666
Source:RV
Price summary
- Price:$675,000
- Price per sq. ft.:$166.67
- Monthly HOA dues:$33.33
About this home
Experience the St. Clare at Kings Park!
Discover the elegance and versatility of our furnished model home, featuring a first-floor primary suite and flexible floor plan options designed to fit your lifestyle. From the charming full front porch to the open-concept living spaces, every detail balances style, function, and comfort.
Inside, a warm living room welcomes you with a cozy fireplace, built-ins, and stunning LVP flooring, flowing effortlessly into a gourmet kitchen. Enjoy ceiling-height cabinetry, quartz countertops, a stylish backsplash, gas cooking, and full-extension drawers. The sunlit breakfast nook is perfect for morning coffee and offers convenient access to a spacious walk-in pantry.
The first-floor primary suite serves as a private retreat, complete with dual walk-in closets, LVP flooring, a luxurious soaking tub, dual vanities, and a large tiled shower with a bench seat. Upstairs, three generous bedrooms, two full baths, and a balcony provide additional space for family, guests, or work-from-home needs. The finished basement adds a large recreation room, a private bedroom, and a full bath- Ideal for entertaining or overnight visitors.
Visit Kings Park and see firsthand how McShay Communities can bring your dream home to life!
Contact an agent
Home facts
- Year built:2025
- Listing ID #:2502666
- Added:373 day(s) ago
- Updated:February 10, 2026 at 04:06 PM
Rooms and interior
- Bedrooms:5
- Total bathrooms:5
- Full bathrooms:4
- Half bathrooms:1
- Living area:4,050 sq. ft.
Heating and cooling
- Cooling:Zoned
- Heating:Electric, Natural Gas, Zoned
Structure and exterior
- Roof:Shingle
- Year built:2025
- Building area:4,050 sq. ft.
Schools
- High school:Bird
- Middle school:Salem
- Elementary school:Salem
Utilities
- Water:Public
- Sewer:Public Sewer
Finances and disclosures
- Price:$675,000
- Price per sq. ft.:$166.67
New listings near 8207 Excaliber Place
- New
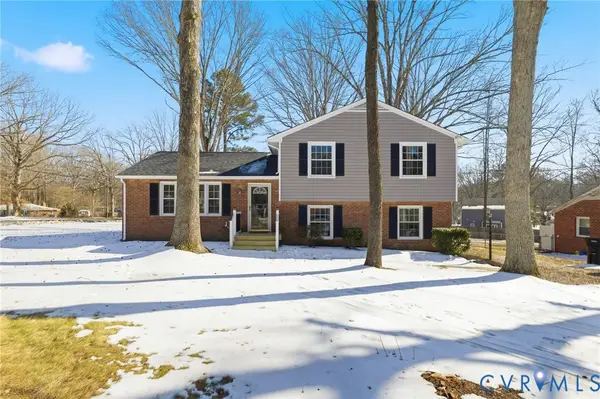 $349,950Active3 beds 3 baths1,875 sq. ft.
$349,950Active3 beds 3 baths1,875 sq. ft.6801 Ghent Circle, Chesterfield, VA 23832
MLS# 2603118Listed by: JOYNER FINE PROPERTIES - New
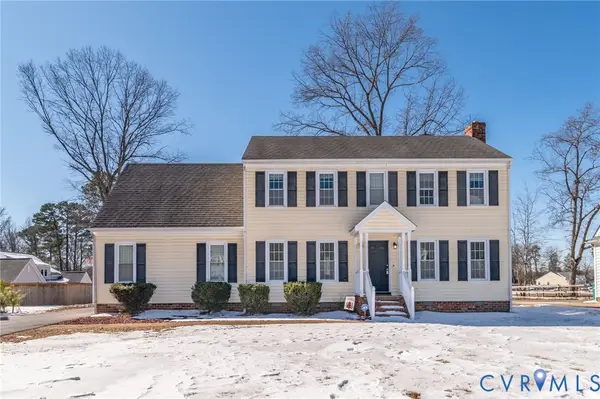 $349,000Active4 beds 3 baths1,866 sq. ft.
$349,000Active4 beds 3 baths1,866 sq. ft.8306 Sir Lionel Place, Chesterfield, VA 23237
MLS# 2603173Listed by: CAPCENTER - Open Fri, 2:30 to 4pmNew
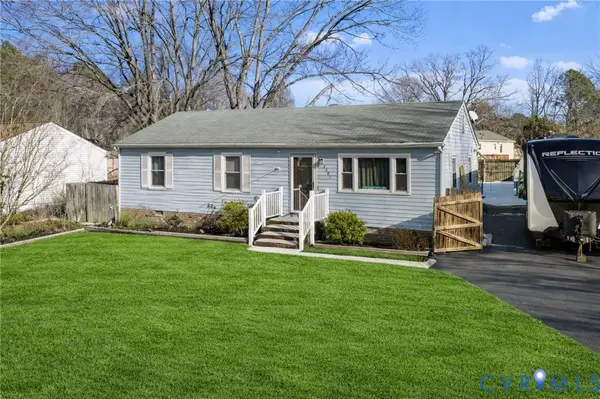 $299,000Active3 beds 2 baths1,400 sq. ft.
$299,000Active3 beds 2 baths1,400 sq. ft.8501 Windingrun Lane, North Chesterfield, VA 23237
MLS# 2602034Listed by: EXP REALTY LLC - Open Sat, 12 to 2pmNew
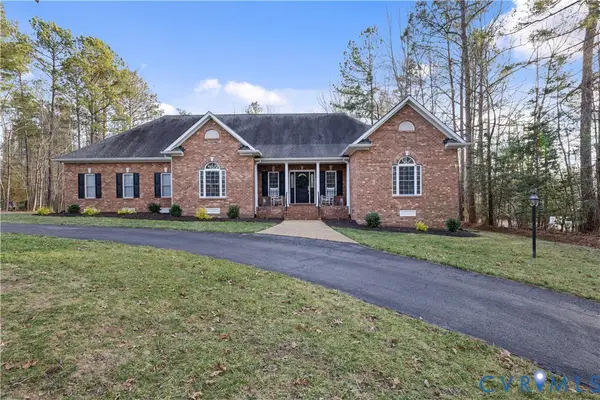 $719,000Active4 beds 4 baths3,213 sq. ft.
$719,000Active4 beds 4 baths3,213 sq. ft.8901 First Branch Lane, Chesterfield, VA 23838
MLS# 2533842Listed by: KELLER WILLIAMS REALTY - New
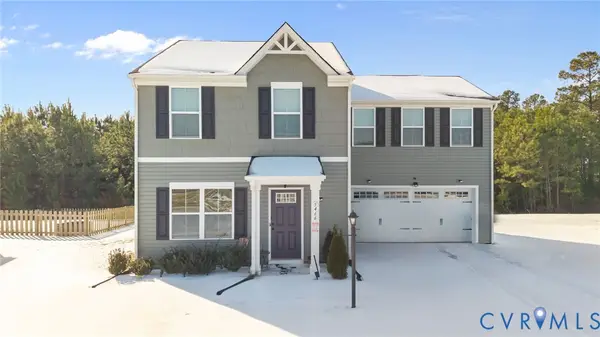 $399,000Active4 beds 3 baths1,680 sq. ft.
$399,000Active4 beds 3 baths1,680 sq. ft.5466 Niles Road, Chesterfield, VA 23234
MLS# 2602205Listed by: COMPASS - New
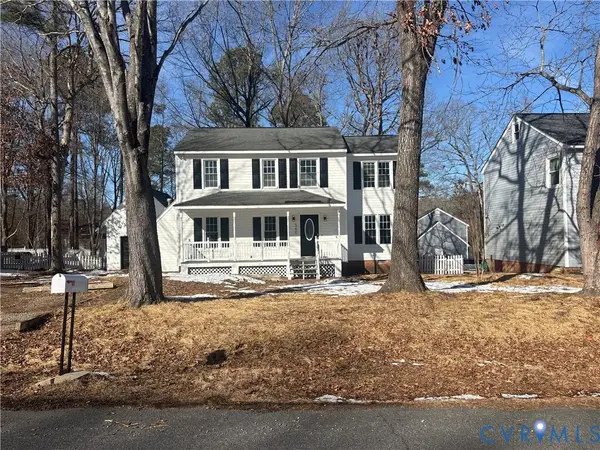 $324,900Active4 beds 3 baths1,680 sq. ft.
$324,900Active4 beds 3 baths1,680 sq. ft.5206 White Pickett Lane, North Chesterfield, VA 23237
MLS# 2603124Listed by: ANR REALTY - New
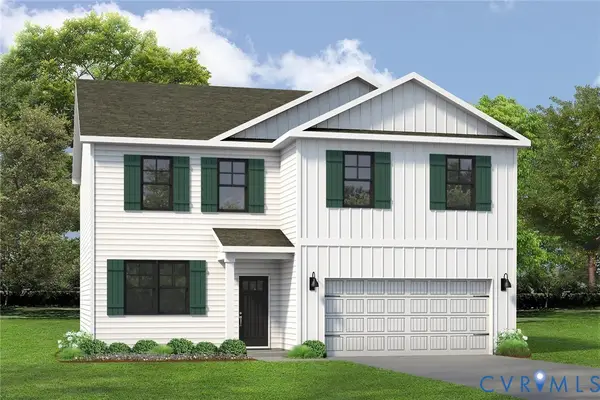 $471,740Active4 beds 3 baths2,340 sq. ft.
$471,740Active4 beds 3 baths2,340 sq. ft.9553 Fuchsia Drive, Chester, VA 23237
MLS# 2603136Listed by: D R HORTON REALTY OF VIRGINIA, - New
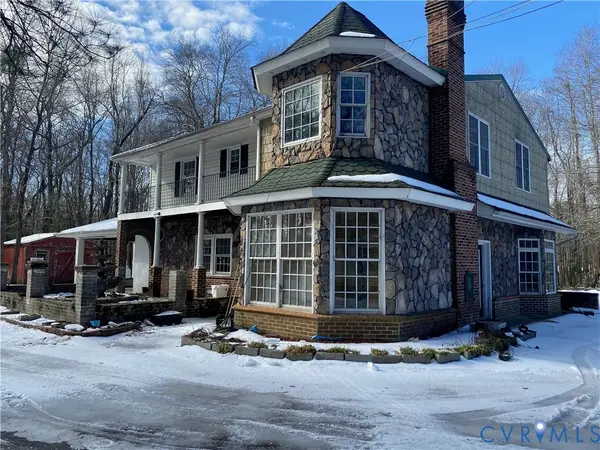 $525,000Active4 beds 3 baths2,400 sq. ft.
$525,000Active4 beds 3 baths2,400 sq. ft.7010 Cogbill Road, Chesterfield, VA 23832
MLS# 2603074Listed by: UNITED REAL ESTATE RICHMOND - New
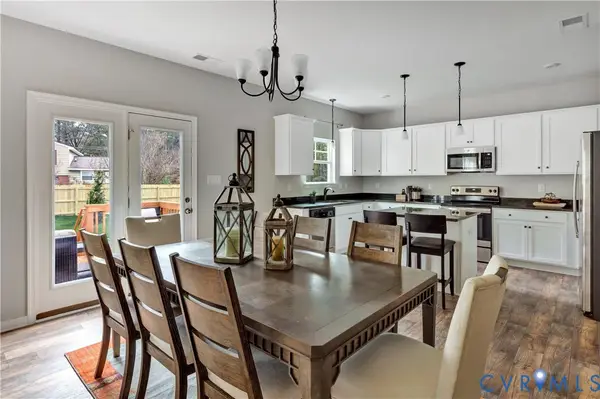 $454,540Active5 beds 3 baths2,480 sq. ft.
$454,540Active5 beds 3 baths2,480 sq. ft.3817 Kinalin Lane, Richmond, VA 23234
MLS# 2603078Listed by: HHHUNT REALTY INC - New
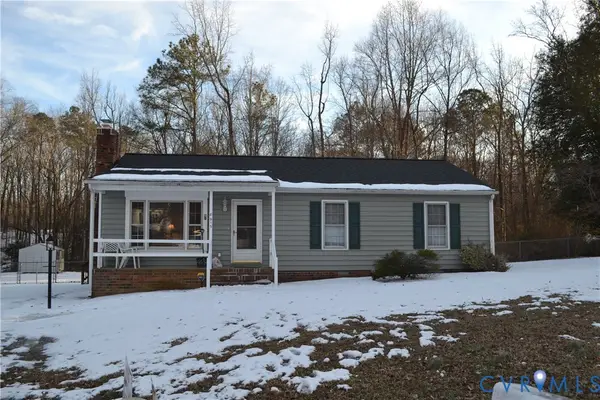 $299,950Active3 beds 2 baths1,136 sq. ft.
$299,950Active3 beds 2 baths1,136 sq. ft.8913 Huntingcreek Terrace, Chesterfield, VA 23237
MLS# 2600562Listed by: BRADLEY REAL ESTATE, LLC

