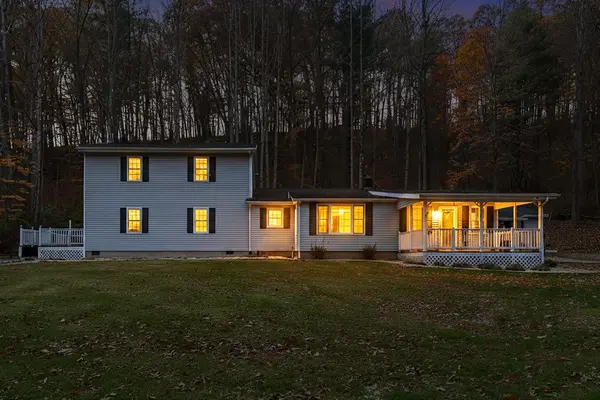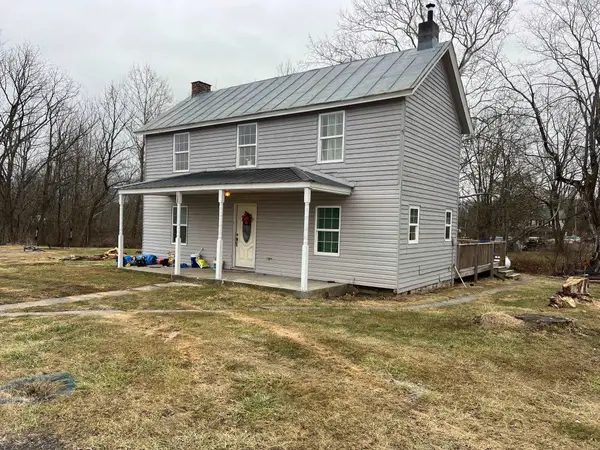2665 Deerfield Valley Rd, Deerfield, VA 24432
Local realty services provided by:Better Homes and Gardens Real Estate Pathways
2665 Deerfield Valley Rd,Deerfield, VA 24432
$348,000
- 2 Beds
- 3 Baths
- 1,900 sq. ft.
- Single family
- Active
Listed by: mary beth harris
Office: james river realty
MLS#:668562
Source:CHARLOTTESVILLE
Price summary
- Price:$348,000
- Price per sq. ft.:$183.16
About this home
This turn- key cabin is constructed from new and reclaimed railroad ties. The current owners have lovingly and thoughtfully maintained, improved, and updated this home to a uniqueness rarely seen. Some renovations throughout their ownership include: new building for water system, well pump, and electrical wiring (2025), additional bathroom & 2 existing bathrooms remodeled, a full kitchen remodel, new roof with attic space and gutters (2022). If there wasn't enough to enjoy inside, numerous outbuildings have been added, one- of- a- kind "cottage," "his and her" sheds (allow for studio/ gardening and workshop), and an additional shed for lawn maintenance. The whole property is a charm- filled delight with incredible mountain views. With most of the furnishings conveying, this property is not only a unique home, but would be a fantastic short- term rental opportunity or perfect weekend getaway cabin. Located minutes from George Washington National Forest and a short drive to Highland County, this once- in- a- lifetime home offers low maintenance living and country serenity.
Contact an agent
Home facts
- Year built:1970
- Listing ID #:668562
- Added:120 day(s) ago
- Updated:December 19, 2025 at 03:44 PM
Rooms and interior
- Bedrooms:2
- Total bathrooms:3
- Full bathrooms:2
- Half bathrooms:1
- Living area:1,900 sq. ft.
Heating and cooling
- Cooling:Window Units
- Heating:Forced Air, Propane
Structure and exterior
- Year built:1970
- Building area:1,900 sq. ft.
- Lot area:0.56 Acres
Schools
- High school:Buffalo Gap
- Middle school:Beverley Manor
- Elementary school:Churchville
Utilities
- Water:Private, Well
- Sewer:Septic Tank
Finances and disclosures
- Price:$348,000
- Price per sq. ft.:$183.16
- Tax amount:$1,273 (2024)


