1787 Light Horse Ln, Delaplane, VA 20144
Local realty services provided by:Better Homes and Gardens Real Estate Murphy & Co.
1787 Light Horse Ln,Delaplane, VA 20144
$5,425,000
- 4 Beds
- 5 Baths
- 5,702 sq. ft.
- Single family
- Active
Listed by: brandy greenwell
Office: compass
MLS#:VAFQ2018358
Source:BRIGHTMLS
Price summary
- Price:$5,425,000
- Price per sq. ft.:$951.42
About this home
A storybook estate of timeless sophistication and country elegance.
Located halfway between Upperville and Delaplane on the fringe of coveted Mellon land and Piedmont Hunt Country, Seaton Place Farm is set on 55+/- verdant acres of rolling lawns, mature trees, and wide-open pastures. The estate captures the beauty of every season — a true Currier & Ives setting.
The stately 5,800-square-foot 1840’s brick residence is perfectly sited amid stone courtyards, a koi pond, a graceful marble-and-wrought-iron rotunda, outdoor entertaining space with stone hearth, and in-ground pool. An expansive barn complex, additional private residence, large pond with dock, and a personal golf course compete the offering— all impeccably maintained.
Inside, the main house masterfully blends historic character with modern comfort. Exposed exterior brick walls, antique floors, vintage mantels and hand blown windowpanes are married with an expansive grand hallway, elegantly renovated baths and light filled, glass and window encompassed primary suite with private balcony and a bird’s eye vista of the grounds. The piece de resistance is the newly remodeled, published chef’s kitchen and great room wing, complete with an imported Lacanache stove, luxury appliances and custom cabinets balanced by a stone hearth and cathedral ceiling with exposed beams. The house has a total of four bedrooms, 3 full baths, 7 fireplaces, 2 car attached garage and views out of every window.
The charming carriage house adds a bright, open three-bedroom/2 bathroom private residence with full kitchen, multiple porches for entertaining, and detached garage. The carriage house is currently airbnb’d with all 5 star ratings, multiple re-visits and booked calendar.
The property has a Par 3 golf course with three professionally designed greens and 11 tee boxes. The greens and tee boxes use artificial turf for a low maintenance golf experience.
The barn complex includes 6 stalls with individual walk outs, hot and cold wash stall, two tack rooms, ample storage above, and adjoining space for carriages, equipment, or a gym. There is a chicken “chalet” overlooking the creek for feathered friends, and fenced in barn designed for housing small ruminants. Cattle have been grazed on the lower pasture with creek access while horses enjoy the upper pastures with two run-in sheds. An additional chicken house and fenced garden with greenhouse and raised beds complete the gentleman’s farm.
This property lives like a world-class resort, offering endless recreation: horseback riding, golfing, fishing, hunting, kayaking, skeet shooting, swimming, sledding, carriage rides, or simply relaxing in an Adirondack chair with a view.
Every inch of this estate tells a story — one of beauty, heritage, and an extraordinary way of life.
Contact an agent
Home facts
- Year built:1840
- Listing ID #:VAFQ2018358
- Added:117 day(s) ago
- Updated:February 11, 2026 at 02:38 PM
Rooms and interior
- Bedrooms:4
- Total bathrooms:5
- Full bathrooms:3
- Half bathrooms:2
- Living area:5,702 sq. ft.
Heating and cooling
- Cooling:Ceiling Fan(s), Central A/C
- Heating:Central, Electric, Radiant
Structure and exterior
- Roof:Metal
- Year built:1840
- Building area:5,702 sq. ft.
- Lot area:55.8 Acres
Utilities
- Water:Well
- Sewer:On Site Septic
Finances and disclosures
- Price:$5,425,000
- Price per sq. ft.:$951.42
- Tax amount:$21,800 (2025)
New listings near 1787 Light Horse Ln
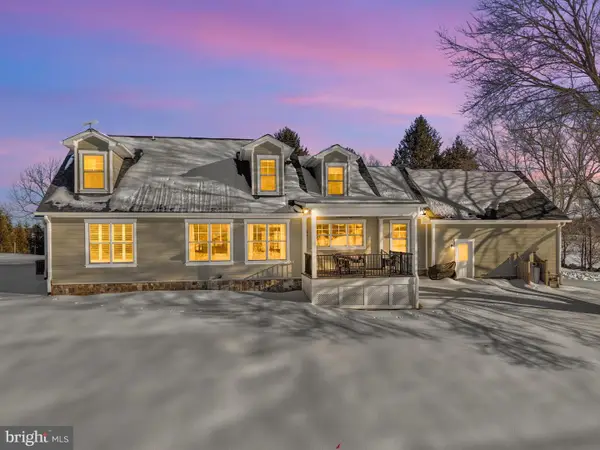 $1,480,000Pending3 beds 4 baths3,000 sq. ft.
$1,480,000Pending3 beds 4 baths3,000 sq. ft.9520 Maidstone Rd, DELAPLANE, VA 20144
MLS# VAFQ2020308Listed by: REDFIN CORPORATION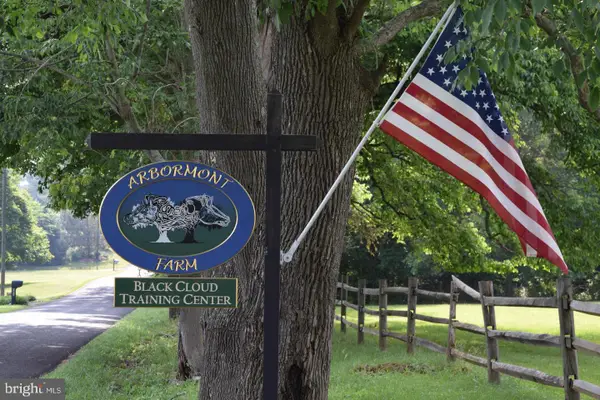 $1,849,999Active3 beds 3 baths3,104 sq. ft.
$1,849,999Active3 beds 3 baths3,104 sq. ft.3959 Cobbler Mountain Rd, DELAPLANE, VA 20144
MLS# VAFQ2020262Listed by: CORCORAN MCENEARNEY $400,000Active33 Acres
$400,000Active33 Acres0 Sage Rd, Delaplane, VA
MLS# VAFQ2020014Listed by: THOMAS AND TALBOT ESTATE PROPERTIES, INC.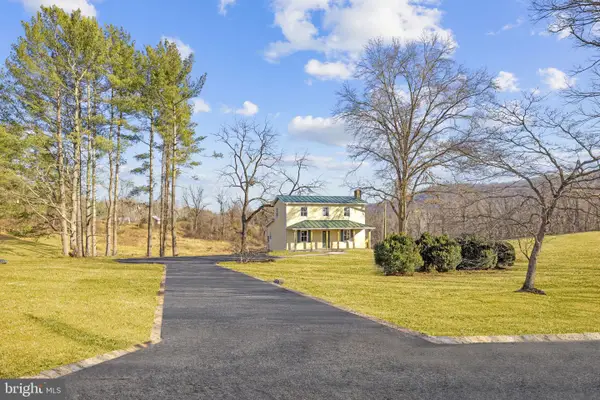 $950,000Active3 beds 2 baths1,440 sq. ft.
$950,000Active3 beds 2 baths1,440 sq. ft.11066 Moreland Rd, DELAPLANE, VA 20144
MLS# VAFQ2019878Listed by: SHERIDAN-MACMAHON LTD.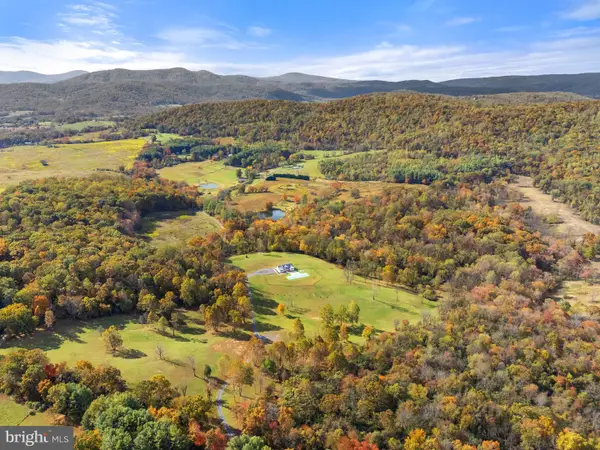 $2,099,900Active4 beds 3 baths2,412 sq. ft.
$2,099,900Active4 beds 3 baths2,412 sq. ft.4050 Carrington, DELAPLANE, VA 20144
MLS# VAFQ2019690Listed by: HOMECOIN.COM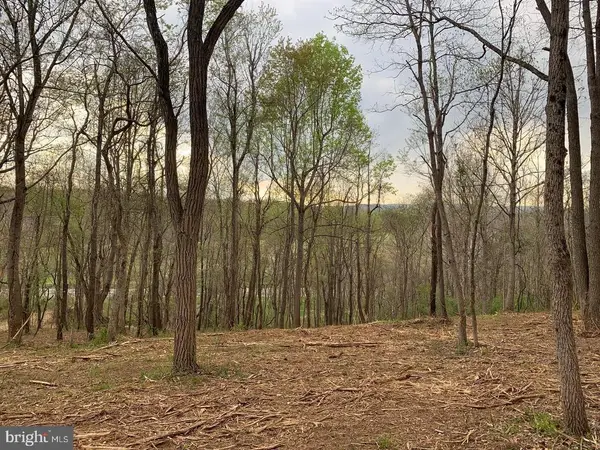 $242,000Pending2.09 Acres
$242,000Pending2.09 AcresWinchester Road, Delaplane, VA
MLS# VAFQ2019696Listed by: CENTURY 21 NEW MILLENNIUM $242,000Pending2.09 Acres
$242,000Pending2.09 AcresWinchester Road, DELAPLANE, VA 20144
MLS# VAFQ2019696Listed by: CENTURY 21 NEW MILLENNIUM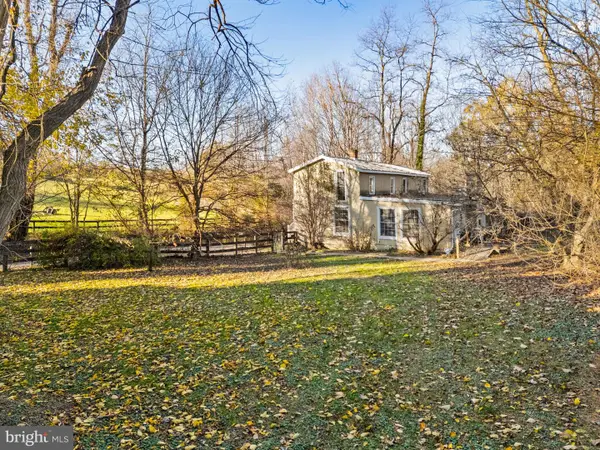 $650,000Pending4 beds 2 baths2,009 sq. ft.
$650,000Pending4 beds 2 baths2,009 sq. ft.3393 Lost Corner Rd, DELAPLANE, VA 20144
MLS# VAFQ2019654Listed by: SHERIDAN-MACMAHON LTD. $5,000,000Active4 beds 7 baths11,145 sq. ft.
$5,000,000Active4 beds 7 baths11,145 sq. ft.3252 Winchester Rd, DELAPLANE, VA 20144
MLS# VAFQ2019664Listed by: SAMSON PROPERTIES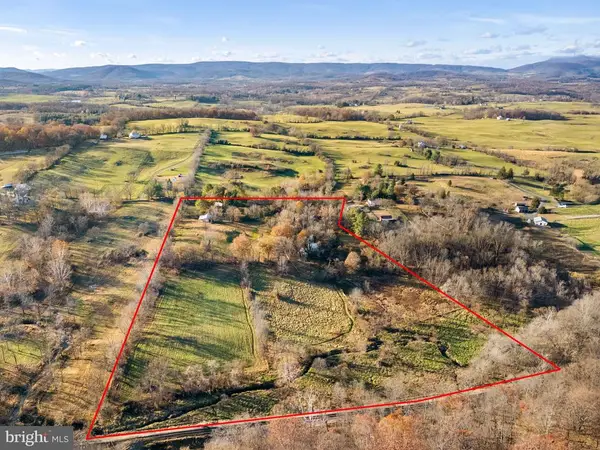 $1,295,000Active20 Acres
$1,295,000Active20 Acres3383 Lost Corner Rd, Delaplane, VA
MLS# VAFQ2019568Listed by: SHERIDAN-MACMAHON LTD.

