3959 Cobbler Mountain Rd, Delaplane, VA 20144
Local realty services provided by:Better Homes and Gardens Real Estate Murphy & Co.
3959 Cobbler Mountain Rd,Delaplane, VA 20144
$1,849,999
- 3 Beds
- 3 Baths
- 4,207 sq. ft.
- Single family
- Active
Listed by: kimberly ann rupp
Office: corcoran mcenearney
MLS#:VAFQ2017454
Source:BRIGHTMLS
Price summary
- Price:$1,849,999
- Price per sq. ft.:$439.74
About this home
LOOKING for a 53 ac Horse Farm in Delaplane w/income generating barn apt? Welcome home!
This gorgeous custom built contemporary home features an OPEN floorplan concept, 4200+sq ft, 3 bedrooms, 2.5 baths, cherry hardwood floors, gourmet kitchen complete w/amazing cabinetry, top of the line appliances & a massive butlers pantry! As you enter the home via the double front doors you will find a grand foyer that leads straight to the light filled living/dining room (with deck) that boasts an impressive 22-ton "double-sided", stone wood-burning fireplace. The other side of the fireplace leads you to your home office/family room w/views of the front pasture & featuring high-speed Starlink® internet for telework! To the right of the foyer you will find the huge laundry room & the massive first floor primary owner suite, w/sitting area & outside access to an amazing porch overlooking all the splender of Virginia's local wildlife Fox, Deer, wild Turkey, & a bird watchers dream!). The indoor/walkout level offers 10-foot ceilings, two spacious bedrooms, a full bath, tile flooring & amazing light filled rooms. There is an attached oversized 3 car garage with a must have DOG shower, automatic garage doors, central vacuum, & vast storage.
FARM details - 52.86 acres of useable land/lush grass pastures, a 10 stall center aisle concrete barn w/dutch doors & overhangs (right side stalls have run outs), hot/ cold water, heated tack room w/washer and dryer, hayloft, electricity to each stall, JUMP field (front of farm), seven HUGE three board fenced grass pastures all include auto-waterers, 2 loafing sheds/run ins, round pen w/footing, 2 large storage buildings, trails on and off farm, separate meter/septic, & several creeks. Perfect for any equestrian operation, has been used as an Equine Quarantine facility due to close proximity to airports, sustainable AG enthusiast, or Vineyard (underground River/Creeks), or private Estate. Currently not in a conservation easement & an additional dwelling could be built on the farm (per county approval). Farm is currently operating as a 501C with huge tax benefits.
LOCATION LOCATION- Easy access for DC commuters via 66, Local wineries, medical services, THREE local Foxhunting Clubs nearby, Middleburg 20 min, 15 min to downtown Marshall w/fine dining/farm to table butcher/farmer market/Piedmont Equine/Tri County Feed, Upperville Horse Show 10min, Morven Park & Leesburg 40 min.
Contact an agent
Home facts
- Year built:2002
- Listing ID #:VAFQ2017454
- Added:218 day(s) ago
- Updated:February 11, 2026 at 02:38 PM
Rooms and interior
- Bedrooms:3
- Total bathrooms:3
- Full bathrooms:2
- Half bathrooms:1
- Living area:4,207 sq. ft.
Heating and cooling
- Cooling:Central A/C
- Heating:Electric, Heat Pump - Electric BackUp
Structure and exterior
- Roof:Shingle
- Year built:2002
- Building area:4,207 sq. ft.
- Lot area:52.86 Acres
Utilities
- Water:Well
- Sewer:On Site Septic
Finances and disclosures
- Price:$1,849,999
- Price per sq. ft.:$439.74
- Tax amount:$7,878 (2025)
New listings near 3959 Cobbler Mountain Rd
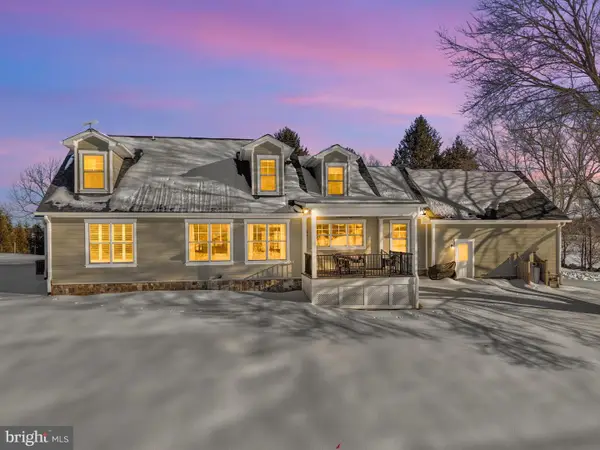 $1,480,000Pending3 beds 4 baths3,000 sq. ft.
$1,480,000Pending3 beds 4 baths3,000 sq. ft.9520 Maidstone Rd, DELAPLANE, VA 20144
MLS# VAFQ2020308Listed by: REDFIN CORPORATION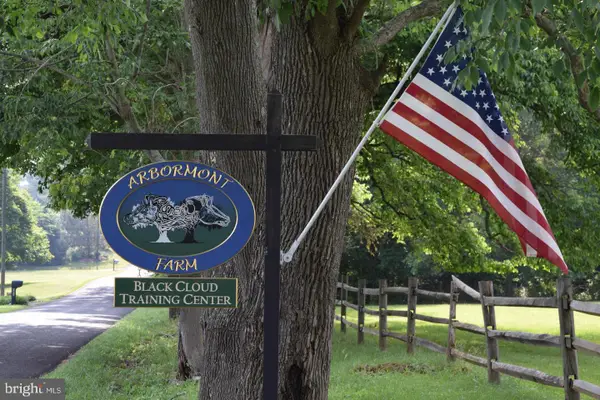 $1,849,999Active3 beds 3 baths3,104 sq. ft.
$1,849,999Active3 beds 3 baths3,104 sq. ft.3959 Cobbler Mountain Rd, DELAPLANE, VA 20144
MLS# VAFQ2020262Listed by: CORCORAN MCENEARNEY $400,000Active33 Acres
$400,000Active33 Acres0 Sage Rd, Delaplane, VA
MLS# VAFQ2020014Listed by: THOMAS AND TALBOT ESTATE PROPERTIES, INC.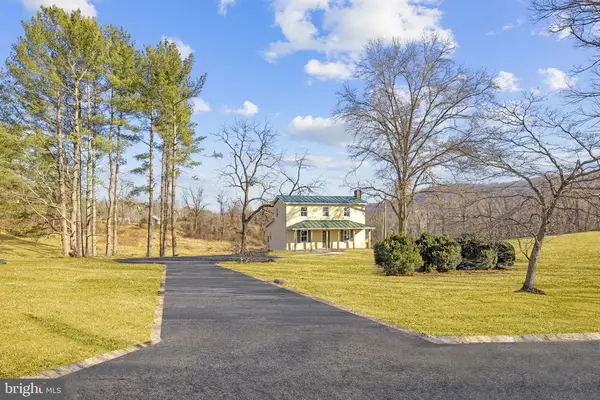 $950,000Active3 beds 2 baths1,440 sq. ft.
$950,000Active3 beds 2 baths1,440 sq. ft.11066 Moreland Rd, Delaplane, VA
MLS# VAFQ2019878Listed by: SHERIDAN-MACMAHON LTD.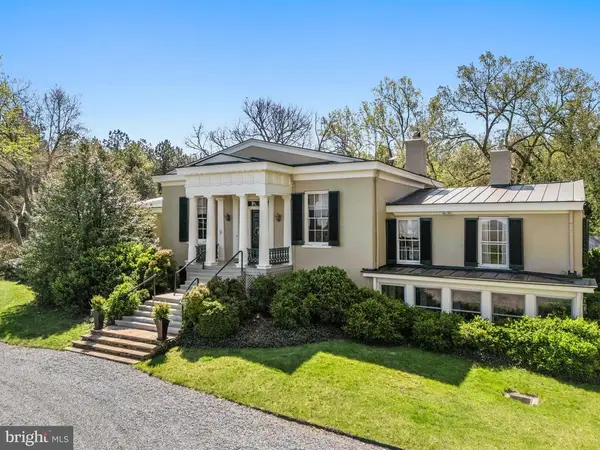 $5,000,000Active4 beds 7 baths11,145 sq. ft.
$5,000,000Active4 beds 7 baths11,145 sq. ft.3252 Winchester Rd, Delaplane, VA
MLS# VAFQ2019664Listed by: SAMSON PROPERTIES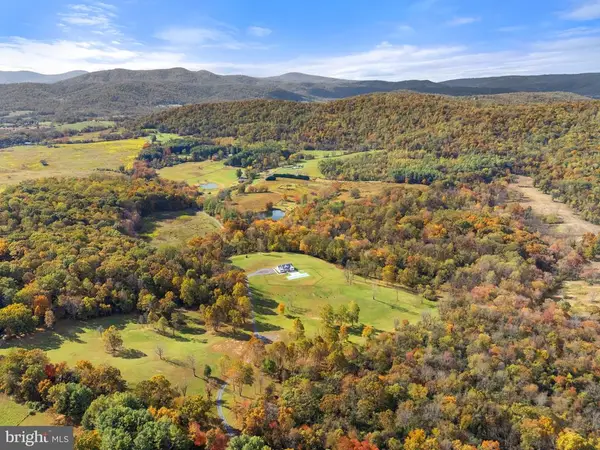 $2,099,900Active4 beds 3 baths2,412 sq. ft.
$2,099,900Active4 beds 3 baths2,412 sq. ft.4050 Carrington, Delaplane, VA
MLS# VAFQ2019690Listed by: BRIGHTMLS OFFICE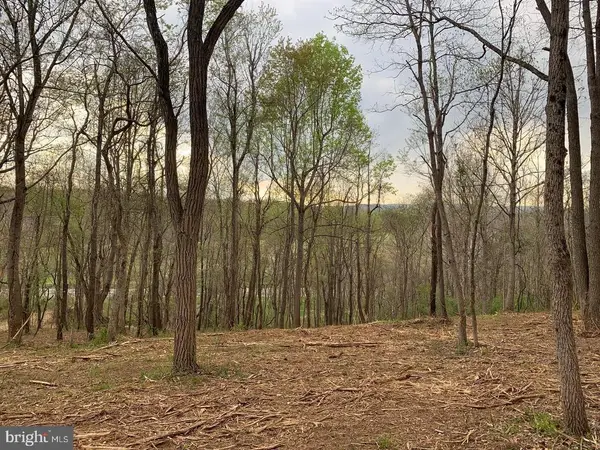 $242,000Pending2.09 Acres
$242,000Pending2.09 AcresWinchester Road, Delaplane, VA
MLS# VAFQ2019696Listed by: CENTURY 21 NEW MILLENNIUM $242,000Pending2.09 Acres
$242,000Pending2.09 AcresWinchester Road, DELAPLANE, VA 20144
MLS# VAFQ2019696Listed by: CENTURY 21 NEW MILLENNIUM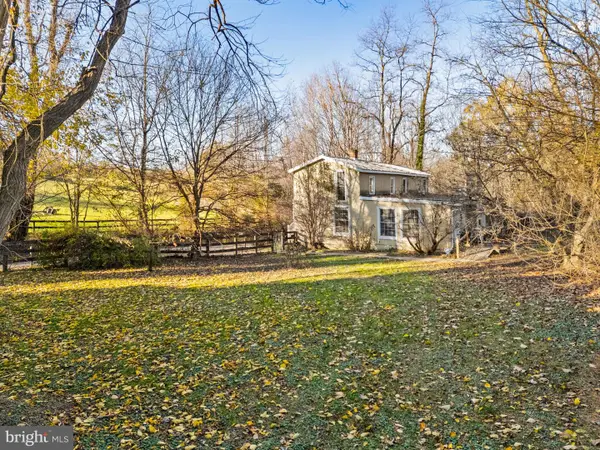 $650,000Pending4 beds 2 baths2,009 sq. ft.
$650,000Pending4 beds 2 baths2,009 sq. ft.3393 Lost Corner Rd, DELAPLANE, VA 20144
MLS# VAFQ2019654Listed by: SHERIDAN-MACMAHON LTD.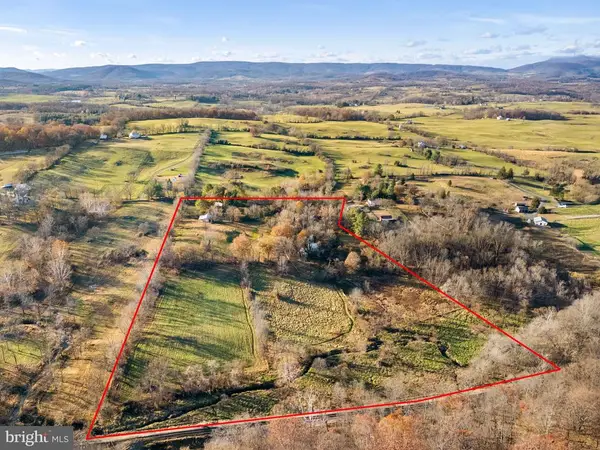 $1,295,000Active20 Acres
$1,295,000Active20 Acres3383 Lost Corner Rd, Delaplane, VA
MLS# VAFQ2019568Listed by: SHERIDAN-MACMAHON LTD.

