9425 Blackpond Ln, Delaplane, VA 20144
Local realty services provided by:Better Homes and Gardens Real Estate Community Realty
9425 Blackpond Ln,Delaplane, VA 20144
$4,950,000
- 5 Beds
- 6 Baths
- 7,314 sq. ft.
- Single family
- Active
Listed by: john coles, rebecca j poston
Office: thomas and talbot estate properties, inc.
MLS#:VAFQ2015892
Source:BRIGHTMLS
Price summary
- Price:$4,950,000
- Price per sq. ft.:$676.78
About this home
Sited high overlooking its 122 rolling acres, this impressive home features high ceilings, large windows, and spectacular views from all the main rooms. With over 7,300 sq. ft. of beautiful living space, the interior seamlessly blends rustic with elegance.
The owners commissioned Architect Tim Clites, and Contractor Chris Carey to design, engineer and carry out the project. The house was masterly completed in August 2004 with new foundations, systems and materials with exception of a vintage post & beam timber structure relocated from Vermont.
A light filled front hall beautifully connects the two sections of the home. The three-level section to the southwest is the classic post & beam structure which provides grand living areas. The structure’s hand-hewn beams were originally numbered, dismantled in Vermont and reconstructed on a stone foundation measuring 49’ x 32’. The northeast section has four levels, which house four of the five bedrooms. Beautiful stonework, divided light windows and copper roofing tie the architecture together perfectly across the two sections.
As one enters the home, the materials and attention to detail are evident. Throughout the main and upper level is handsome random width oak flooring, milled locally. The lowest level flooring is a combination of limestone and wool carpeting. Gaston and Wyatt in Charlottesville provided the fine millwork and cabinetry throughout the house, the soapstone kitchen countertops also came from Charlottesville. Most of the high-end plumbing fixtures are from Water Works and Barber Wilson. The windows are double-paned Kolbe & Kolbe French casements with large panes framed by beautiful molding. Ceilings are varied and include vaulted with rustic exposed beams, as well as a beautifully finished mahogany coffered ceiling in the dining room. The stunning home has large windows, and French doors throughout with balconies, porches and terraces on three levels.There are gorgeous views in all directions.
Located within the Piedmont Hunt Territory, this estate offers two charming barns. One center aisle with two large stalls and attached paddocks, the other with a tack room, feed room and two oversized wash stalls. There are an additional five run-in stalls each with attached paddocks, a riding arena (100’ x 200’), miles of trails on the farm and potential ride out beyond.
The park-like rolling hills of Heartland’s 122 acres enjoy a beautiful southern exposure and a nice mix of cleared and wooded land with over eight miles of well-maintained trails and two tributaries of Goose Creek. Elevations range between 420’-550’ with the land sloping down towards Goose Creek. This property shares its southern boundary with the B-Line of the Norfolk-Southern. It is currently enrolled in the Upperville Agricultural District until 2029 offering excellent land use flexibility.
Heartland’s location is ideal providing tremendous privacy while being just minutes from the historic villages of Middleburg and Upperville. Being in Delaplane, one has easy access to I-66 with Washington, D.C. to the east and the Shenandoah Valley to the west. Truly an exceptional combination of home, land, and location!
Contact an agent
Home facts
- Year built:2004
- Listing ID #:VAFQ2015892
- Added:281 day(s) ago
- Updated:February 12, 2026 at 02:42 PM
Rooms and interior
- Bedrooms:5
- Total bathrooms:6
- Full bathrooms:5
- Half bathrooms:1
- Living area:7,314 sq. ft.
Heating and cooling
- Cooling:Central A/C, Heat Pump(s)
- Heating:Electric, Heat Pump - Gas BackUp, Heat Pump(s), Propane - Owned, Zoned
Structure and exterior
- Roof:Copper
- Year built:2004
- Building area:7,314 sq. ft.
- Lot area:122.65 Acres
Utilities
- Water:Well
- Sewer:On Site Septic
Finances and disclosures
- Price:$4,950,000
- Price per sq. ft.:$676.78
- Tax amount:$23,778 (2022)
New listings near 9425 Blackpond Ln
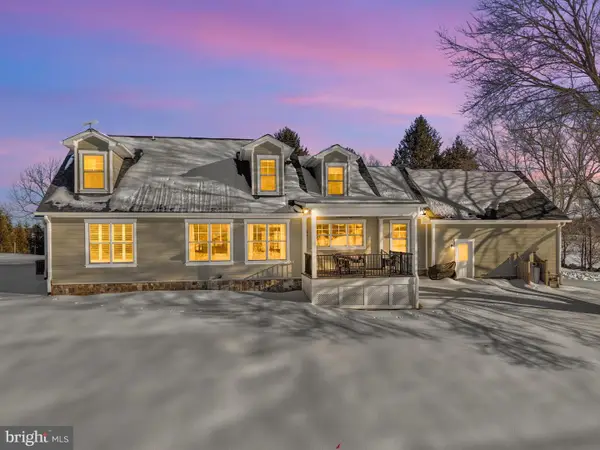 $1,480,000Pending3 beds 4 baths3,000 sq. ft.
$1,480,000Pending3 beds 4 baths3,000 sq. ft.9520 Maidstone Rd, DELAPLANE, VA 20144
MLS# VAFQ2020308Listed by: REDFIN CORPORATION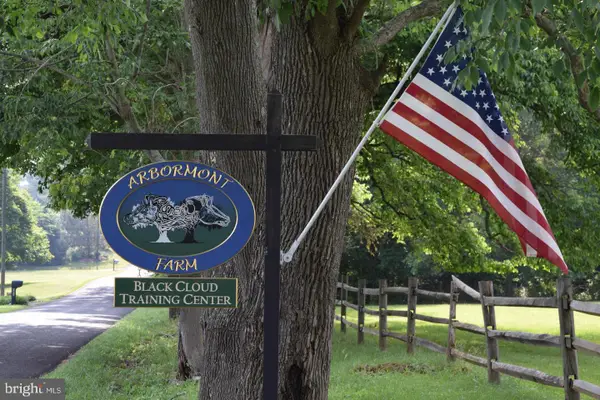 $1,849,999Active3 beds 3 baths3,104 sq. ft.
$1,849,999Active3 beds 3 baths3,104 sq. ft.3959 Cobbler Mountain Rd, DELAPLANE, VA 20144
MLS# VAFQ2020262Listed by: CORCORAN MCENEARNEY $400,000Active33 Acres
$400,000Active33 Acres0 Sage Rd, Delaplane, VA
MLS# VAFQ2020014Listed by: THOMAS AND TALBOT ESTATE PROPERTIES, INC.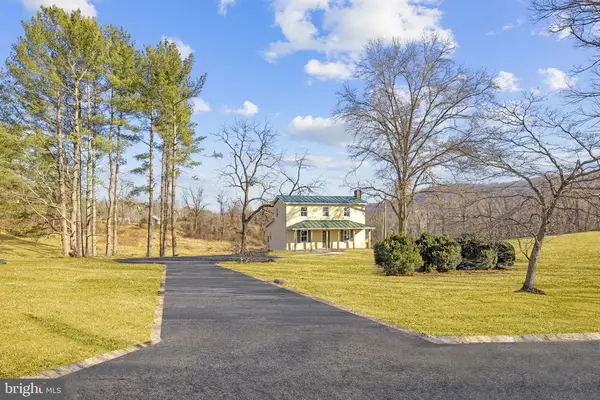 $950,000Active3 beds 2 baths1,440 sq. ft.
$950,000Active3 beds 2 baths1,440 sq. ft.11066 Moreland Rd, Delaplane, VA
MLS# VAFQ2019878Listed by: SHERIDAN-MACMAHON LTD.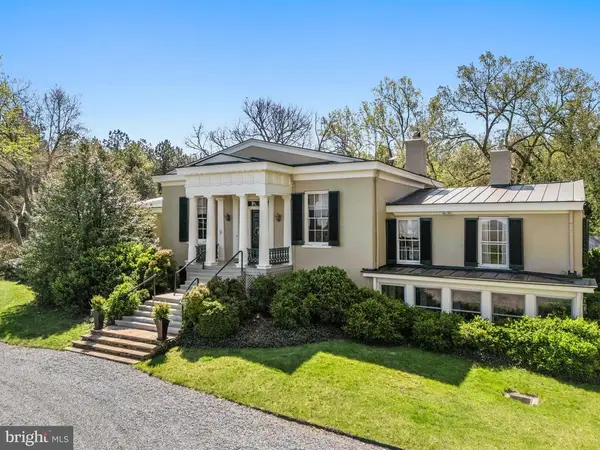 $5,000,000Active4 beds 7 baths11,145 sq. ft.
$5,000,000Active4 beds 7 baths11,145 sq. ft.3252 Winchester Rd, Delaplane, VA
MLS# VAFQ2019664Listed by: SAMSON PROPERTIES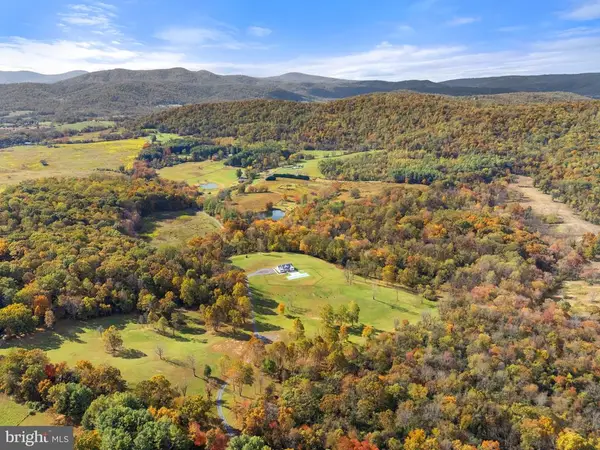 $2,099,900Active4 beds 3 baths2,412 sq. ft.
$2,099,900Active4 beds 3 baths2,412 sq. ft.4050 Carrington, Delaplane, VA
MLS# VAFQ2019690Listed by: BRIGHTMLS OFFICE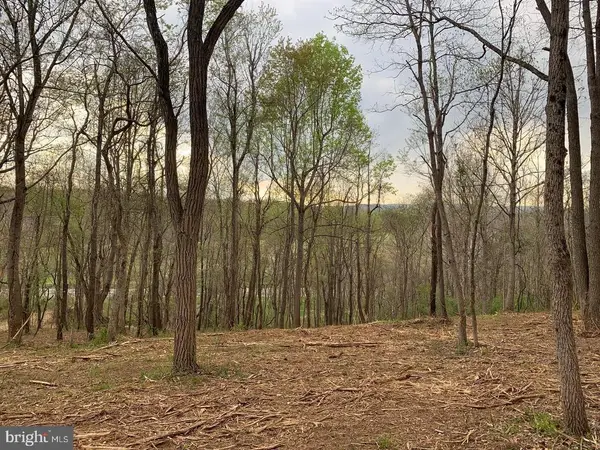 $242,000Pending2.09 Acres
$242,000Pending2.09 AcresWinchester Road, Delaplane, VA
MLS# VAFQ2019696Listed by: CENTURY 21 NEW MILLENNIUM $242,000Pending2.09 Acres
$242,000Pending2.09 AcresWinchester Road, DELAPLANE, VA 20144
MLS# VAFQ2019696Listed by: CENTURY 21 NEW MILLENNIUM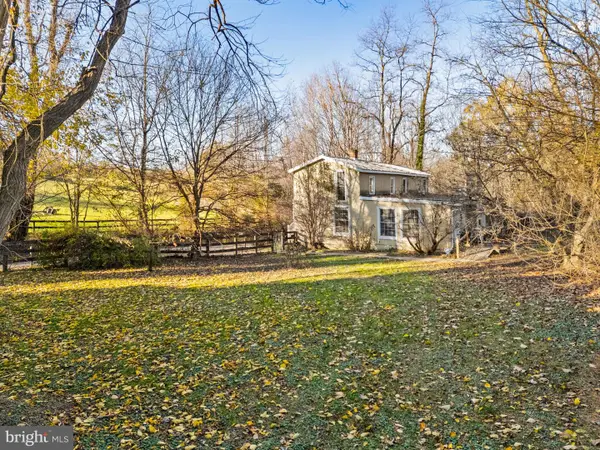 $650,000Pending4 beds 2 baths2,009 sq. ft.
$650,000Pending4 beds 2 baths2,009 sq. ft.3393 Lost Corner Rd, DELAPLANE, VA 20144
MLS# VAFQ2019654Listed by: SHERIDAN-MACMAHON LTD.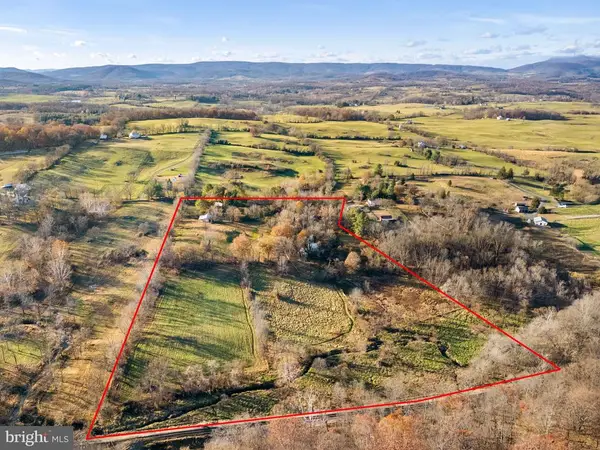 $1,295,000Active20 Acres
$1,295,000Active20 Acres3383 Lost Corner Rd, Delaplane, VA
MLS# VAFQ2019568Listed by: SHERIDAN-MACMAHON LTD.

