9565 Briar Ln, Delaplane, VA
Local realty services provided by:Better Homes and Gardens Real Estate Pathways
9565 Briar Ln,Delaplane, VA
$1,785,000
- 4 Beds
- 5 Baths
- 5,842 sq. ft.
- Single family
- Active
Listed by: william driskill
Office: thomas and talbot estate properties, inc.
MLS#:VAFQ2017890
Source:CHARLOTTESVILLE
Price summary
- Price:$1,785,000
- Price per sq. ft.:$305.55
- Monthly HOA dues:$20.83
About this home
Fox Hill Manor Tucked within a peaceful private enclave in the heart of Virginia hunt country, 9565 Briar Lane is a classic brick estate that blends timeless architecture with modern comfort””all framed by uninterrupted views of the Blue Ridge Mountains. Surrounded by rolling farmland, thoughtfully designed gardens, and classic old boxwoods, this refined country home blends peaceful seclusion with timeless comfort and livability. A columned front porch welcomes you through French doors into a grand foyer, where natural light fills the beautiful space. Immediately off the grand foyer, the formal living room sits to one side, featuring a fireplace and connecting seamlessly to a second, more casual living space with custom built ins. This relaxed gathering room opens onto the back deck and pool terrace, creating an ideal flow for indoor-outdoor entertaining. On the opposite side of the foyer, the formal dining room””adorned with elegant wallpaper and its own fireplace offers a sophisticated setting for entertaining. The recently renovated kitchen offers panoramic views of the backyard and mountains beyond, complete with modern appliances, generous cabinet space, and abundant natural light. Adjacent is a custom mudroom with built-in b
Contact an agent
Home facts
- Year built:2001
- Listing ID #:VAFQ2017890
- Added:186 day(s) ago
- Updated:February 14, 2026 at 03:50 PM
Rooms and interior
- Bedrooms:4
- Total bathrooms:5
- Full bathrooms:5
- Living area:5,842 sq. ft.
Heating and cooling
- Cooling:Heat Pump
- Heating:Electric, Heat Pump
Structure and exterior
- Year built:2001
- Building area:5,842 sq. ft.
- Lot area:14.11 Acres
Schools
- High school:Fauquier
- Middle school:Marshall
- Elementary school:C. Thompson
Utilities
- Water:Private, Well
- Sewer:Septic Tank
Finances and disclosures
- Price:$1,785,000
- Price per sq. ft.:$305.55
- Tax amount:$11,823 (2025)
New listings near 9565 Briar Ln
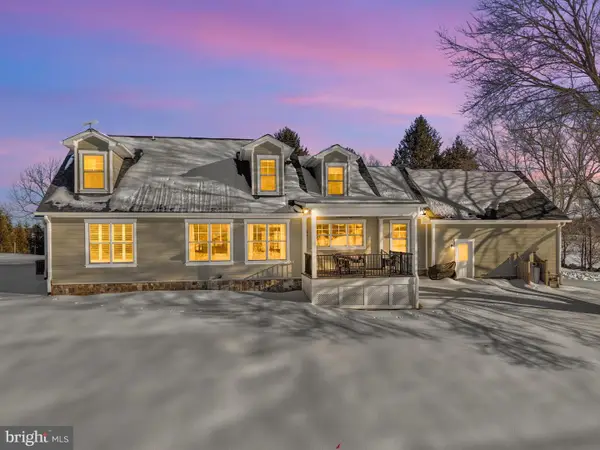 $1,480,000Pending3 beds 4 baths3,000 sq. ft.
$1,480,000Pending3 beds 4 baths3,000 sq. ft.9520 Maidstone Rd, DELAPLANE, VA 20144
MLS# VAFQ2020308Listed by: REDFIN CORPORATION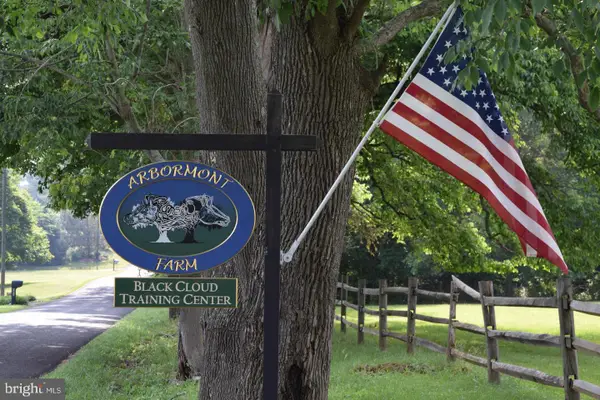 $1,849,999Active3 beds 3 baths3,104 sq. ft.
$1,849,999Active3 beds 3 baths3,104 sq. ft.3959 Cobbler Mountain Rd, DELAPLANE, VA 20144
MLS# VAFQ2020262Listed by: CORCORAN MCENEARNEY $400,000Active33 Acres
$400,000Active33 Acres0 Sage Rd, Delaplane, VA
MLS# VAFQ2020014Listed by: THOMAS AND TALBOT ESTATE PROPERTIES, INC.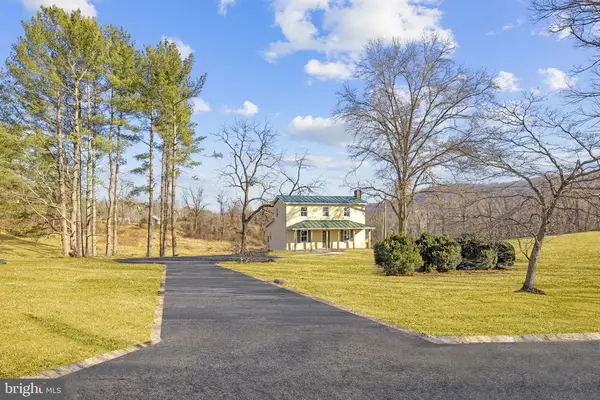 $950,000Active3 beds 2 baths1,440 sq. ft.
$950,000Active3 beds 2 baths1,440 sq. ft.11066 Moreland Rd, Delaplane, VA
MLS# VAFQ2019878Listed by: SHERIDAN-MACMAHON LTD.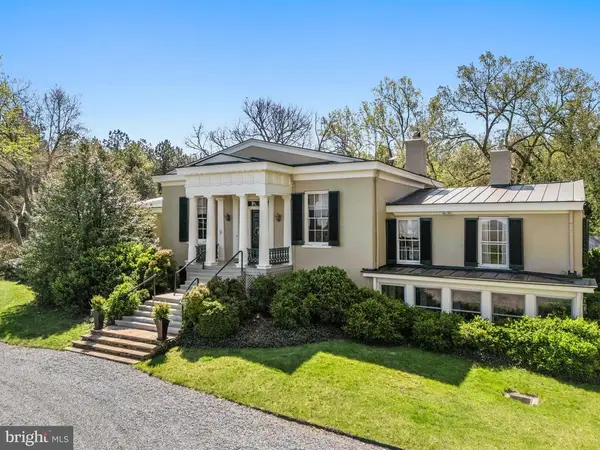 $5,000,000Active4 beds 7 baths11,145 sq. ft.
$5,000,000Active4 beds 7 baths11,145 sq. ft.3252 Winchester Rd, Delaplane, VA
MLS# VAFQ2019664Listed by: SAMSON PROPERTIES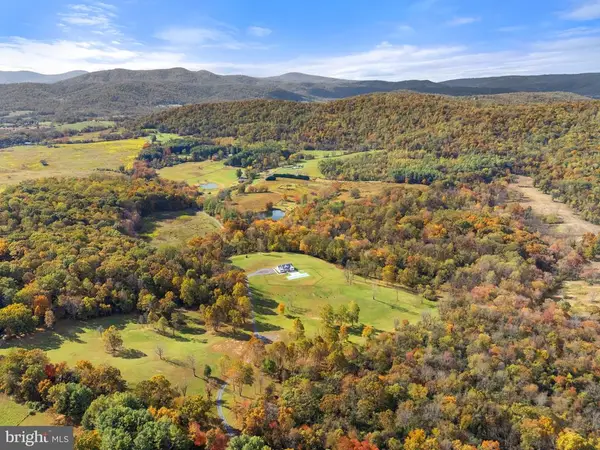 $2,099,900Active4 beds 3 baths2,412 sq. ft.
$2,099,900Active4 beds 3 baths2,412 sq. ft.4050 Carrington, Delaplane, VA
MLS# VAFQ2019690Listed by: BRIGHTMLS OFFICE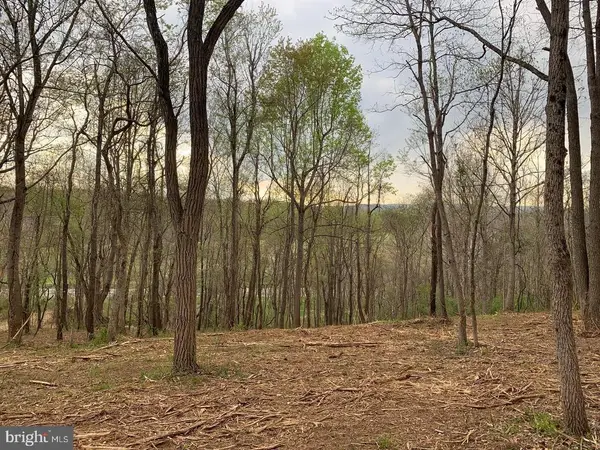 $242,000Pending2.09 Acres
$242,000Pending2.09 AcresWinchester Road, Delaplane, VA
MLS# VAFQ2019696Listed by: CENTURY 21 NEW MILLENNIUM $242,000Pending2.09 Acres
$242,000Pending2.09 AcresWinchester Road, DELAPLANE, VA 20144
MLS# VAFQ2019696Listed by: CENTURY 21 NEW MILLENNIUM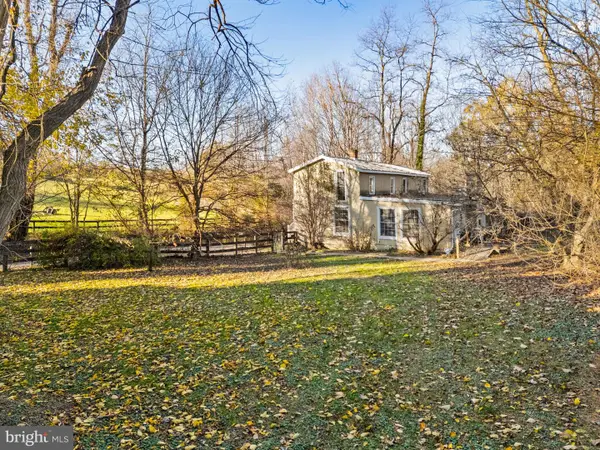 $650,000Pending4 beds 2 baths2,009 sq. ft.
$650,000Pending4 beds 2 baths2,009 sq. ft.3393 Lost Corner Rd, DELAPLANE, VA 20144
MLS# VAFQ2019654Listed by: SHERIDAN-MACMAHON LTD.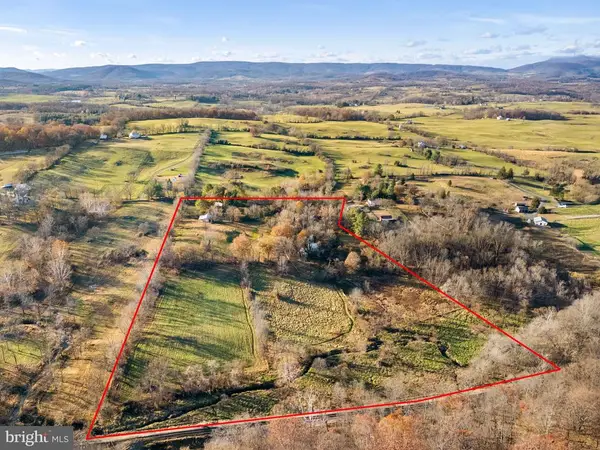 $1,295,000Active20 Acres
$1,295,000Active20 Acres3383 Lost Corner Rd, Delaplane, VA
MLS# VAFQ2019568Listed by: SHERIDAN-MACMAHON LTD.

