154 Riverside Drive, Deltaville, VA 23043
Local realty services provided by:Better Homes and Gardens Real Estate Native American Group
154 Riverside Drive,Deltaville, VA 23043
$899,000
- 3 Beds
- 2 Baths
- 2,356 sq. ft.
- Single family
- Active
Listed by: donna lodge
Office: douglas elliman real estate
MLS#:2531435
Source:RV
Price summary
- Price:$899,000
- Price per sq. ft.:$381.58
About this home
Enjoy the ultimate in waterfront living! This beautifully updated home offers expansive water views, peaceful privacy, and unbeatable access to both the Rappahannock River and Chesapeake Bay. Step outside to your private dock where you can fish, crab, or simply relax while taking in breathtaking sunrises and sunsets. A large outdoor deck provides the perfect space for entertaining or enjoying quiet moments overlooking the water. The property also features beach access and a spacious yard for outdoor fun and relaxation. Recent updates include a brand-new roof with solar panels for energy efficiency, a new HVAC system throughout the home for year-round comfort, and a fully renovated kitchen with all-new modern appliances. The home is connected to town water for convenience and, best of all, there’s no HOA—giving you the freedom to enjoy your property without restrictions. Located where the Rappahannock River meets the Chesapeake Bay, this home offers the perfect blend of comfort, natural beauty, and coastal charm. Your dream waterfront retreat is waiting.
Contact an agent
Home facts
- Year built:1949
- Listing ID #:2531435
- Added:247 day(s) ago
- Updated:February 11, 2026 at 03:47 PM
Rooms and interior
- Bedrooms:3
- Total bathrooms:2
- Full bathrooms:2
- Living area:2,356 sq. ft.
Heating and cooling
- Cooling:Central Air, Heat Pump, Zoned
- Heating:Electric, Heat Pump, Zoned
Structure and exterior
- Roof:Composition, Shingle
- Year built:1949
- Building area:2,356 sq. ft.
- Lot area:0.26 Acres
Schools
- High school:Middlesex
- Middle school:Saint Clare Walker
- Elementary school:Middlesex
Utilities
- Water:Public
- Sewer:Septic Tank
Finances and disclosures
- Price:$899,000
- Price per sq. ft.:$381.58
- Tax amount:$2,741 (2024)
New listings near 154 Riverside Drive
- New
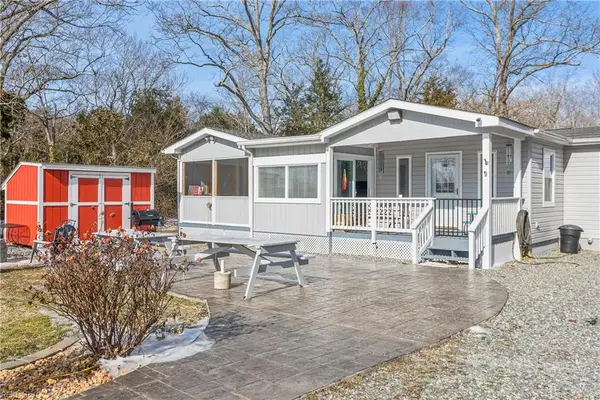 $285,500Active3 beds 2 baths1,372 sq. ft.
$285,500Active3 beds 2 baths1,372 sq. ft.214 Woods Creek Road, Deltaville, VA 23043
MLS# 10618254Listed by: 1st Class Real Estate Flagship  $349,500Active2 beds 2 baths1,030 sq. ft.
$349,500Active2 beds 2 baths1,030 sq. ft.151 Badger Road, Deltaville, VA 23043
MLS# 2602061Listed by: ISABELL K. HORSLEY R. E., LTD. $35,000Active1.16 Acres
$35,000Active1.16 AcresLot 2 Timberneck Road, Deltaville, VA 23043
MLS# 2601686Listed by: EXP REALTY LLC $35,000Active1.18 Acres
$35,000Active1.18 AcresLot 1 Timberneck Road, Deltaville, VA 23043
MLS# 2601523Listed by: EXP REALTY LLC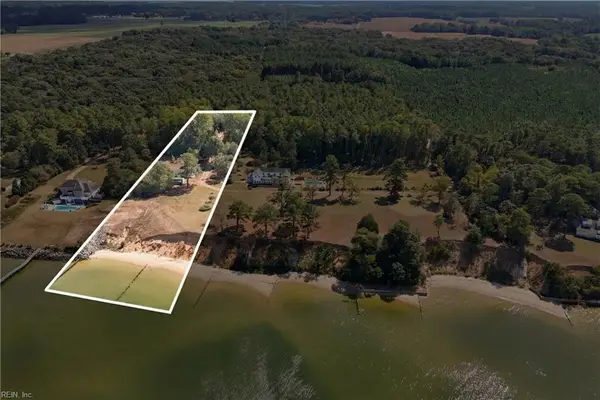 $500,000Active2.5 Acres
$500,000Active2.5 Acres2.5ac Felton Road, Deltaville, VA 23043
MLS# 10615202Listed by: Real Broker LLC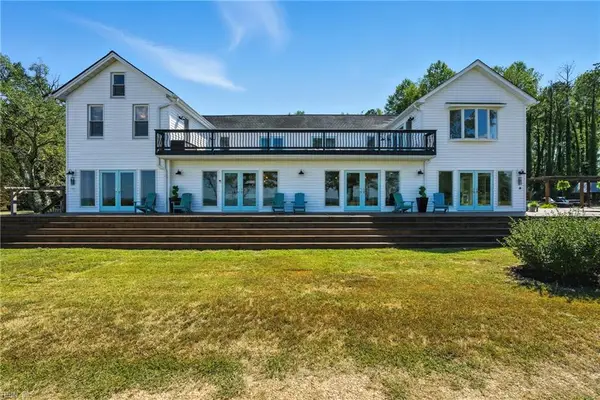 $2,300,000Active5 beds 5 baths5,126 sq. ft.
$2,300,000Active5 beds 5 baths5,126 sq. ft.522 Felton Road, Deltaville, VA 23043
MLS# 10615152Listed by: Real Broker LLC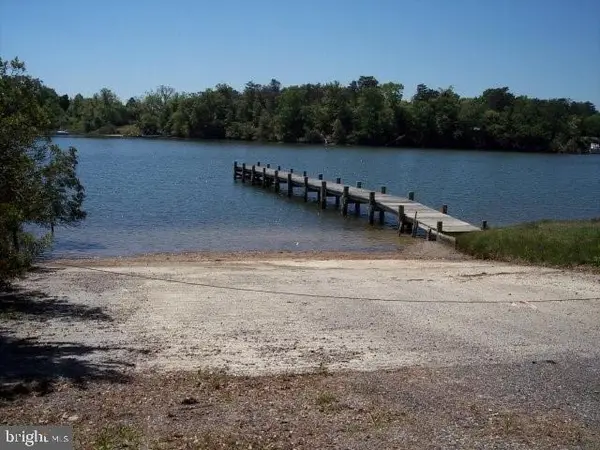 $69,000Active0.71 Acres
$69,000Active0.71 AcresRobins Point Ave, DELTAVILLE, VA 23043
MLS# VAMX2000282Listed by: EDWARDS BAY & RIVER PROPERTIES LLC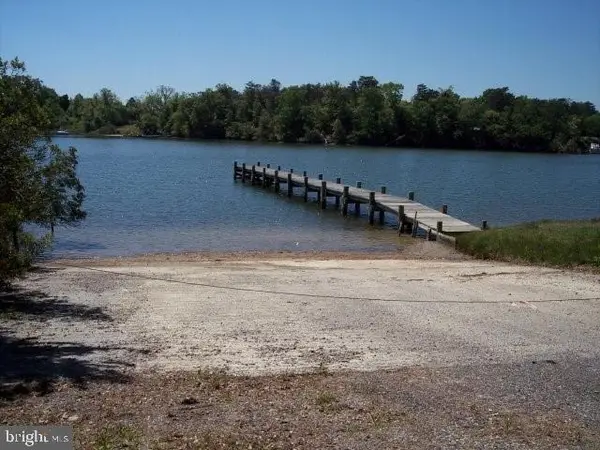 $65,000Active0.71 Acres
$65,000Active0.71 Acres0 Robins Point Ave, DELTAVILLE, VA 23043
MLS# VAMX2000280Listed by: EDWARDS BAY & RIVER PROPERTIES LLC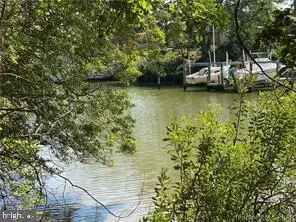 $250,000Active2.87 Acres
$250,000Active2.87 Acres00 Robins Point Ave, DELTAVILLE, VA 23043
MLS# VAMX2000278Listed by: EDWARDS BAY & RIVER PROPERTIES LLC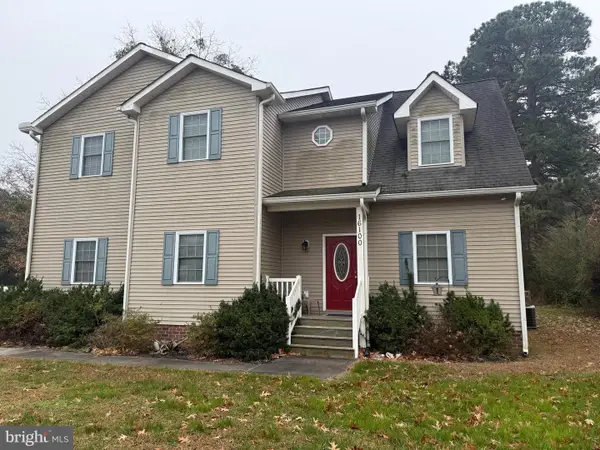 $499,000Active3 beds 2 baths2,118 sq. ft.
$499,000Active3 beds 2 baths2,118 sq. ft.16100 General Puller Hwy, DELTAVILLE, VA 23043
MLS# VAMX2000274Listed by: EDWARDS BAY & RIVER PROPERTIES LLC

