26 Tupelo Street, Deltaville, VA 23043
Local realty services provided by:Better Homes and Gardens Real Estate Base Camp
26 Tupelo Street,Deltaville, VA 23043
$299,000
- 3 Beds
- 2 Baths
- - sq. ft.
- Single family
- Sold
Listed by: lisa kirk-englehart
Office: exp realty llc.
MLS#:2518071
Source:RV
Sorry, we are unable to map this address
Price summary
- Price:$299,000
About this home
Brand New Home in the Heart of Deltaville – Almost Complete and Packed with Upgrades! This beautifully built 3-bedroom, 2-bath home has thoughtfully designed living space, all on a spacious corner lot just a short walk to the Deltaville Maritime Museum, Holly Point Nature Park, and the Deltaville Tap and Raw Bar. Step inside to a bright, open living room with a vaulted ceiling and durable Luxury Vinyl Plank flooring that’s 100% waterproof, scratch-resistant, and pet-friendly. The kitchen is the true heart of the home, featuring a granite peninsula, upgraded cabinetry with crown molding, soft-close drawers, and a built-in trash can—quality finishes you don’t find in most homes at this price. The layout includes a dedicated laundry room, thermal windows for energy efficiency, and a circular driveway for easy access and extra parking. Enjoy the outdoors from your covered front porch or relax on the rear deck overlooking the backyard. Staged photos are of a similar home built and sold. Whether you're looking for a year-round home, weekend getaway, or short-term vacation rental opportunity, this brand new home delivers quality, comfort, style, and location. Move-in ready soon—don’t miss your chance to own new construction in charming Deltaville!
Contact an agent
Home facts
- Year built:2025
- Listing ID #:2518071
- Added:177 day(s) ago
- Updated:December 23, 2025 at 01:57 AM
Rooms and interior
- Bedrooms:3
- Total bathrooms:2
- Full bathrooms:2
Heating and cooling
- Cooling:Heat Pump
- Heating:Electric, Heat Pump
Structure and exterior
- Year built:2025
Schools
- High school:Middlesex
- Middle school:Saint Clare Walker
- Elementary school:Middlesex
Utilities
- Water:Public
- Sewer:Engineered Septic
Finances and disclosures
- Price:$299,000
- Tax amount:$165 (2025)
New listings near 26 Tupelo Street
- New
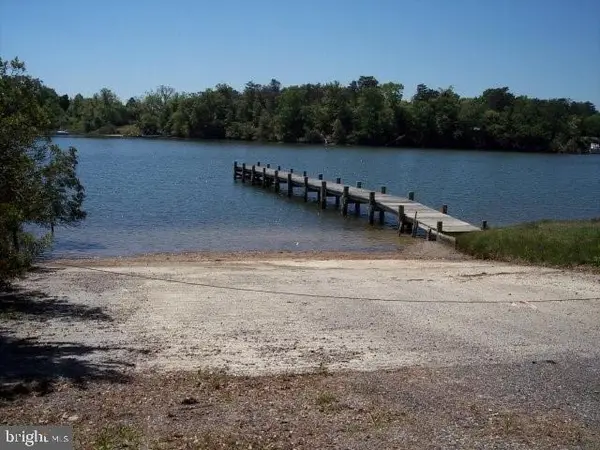 $69,000Active0.71 Acres
$69,000Active0.71 AcresRobins Point Ave, DELTAVILLE, VA 23043
MLS# VAMX2000282Listed by: EDWARDS BAY & RIVER PROPERTIES LLC - New
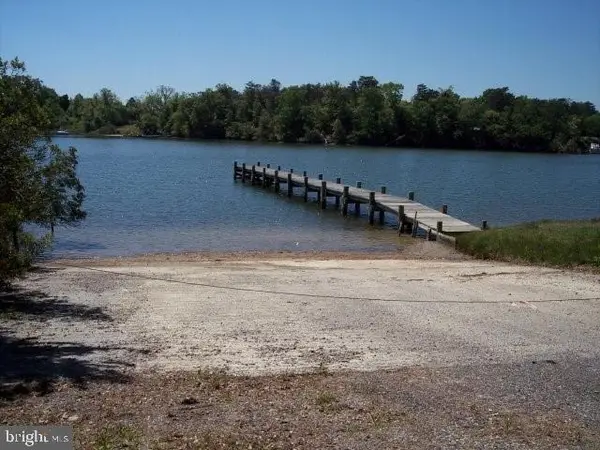 $65,000Active0.71 Acres
$65,000Active0.71 Acres0 Robins Point Ave, DELTAVILLE, VA 23043
MLS# VAMX2000280Listed by: EDWARDS BAY & RIVER PROPERTIES LLC - New
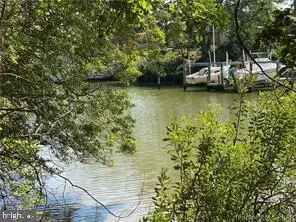 $250,000Active2.87 Acres
$250,000Active2.87 Acres00 Robins Point Ave, DELTAVILLE, VA 23043
MLS# VAMX2000278Listed by: EDWARDS BAY & RIVER PROPERTIES LLC - New
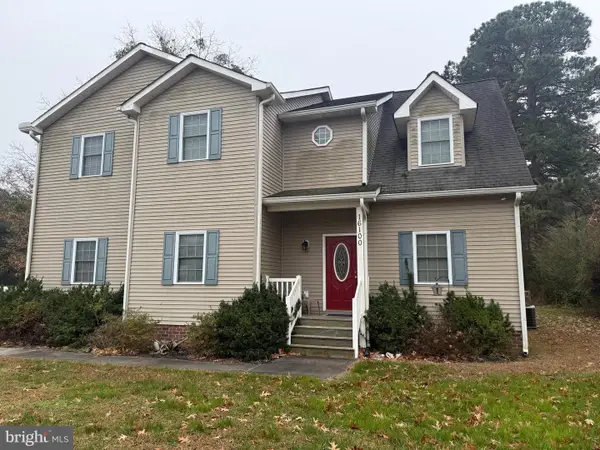 $499,000Active3 beds 2 baths2,118 sq. ft.
$499,000Active3 beds 2 baths2,118 sq. ft.16100 General Puller Hwy, DELTAVILLE, VA 23043
MLS# VAMX2000274Listed by: EDWARDS BAY & RIVER PROPERTIES LLC 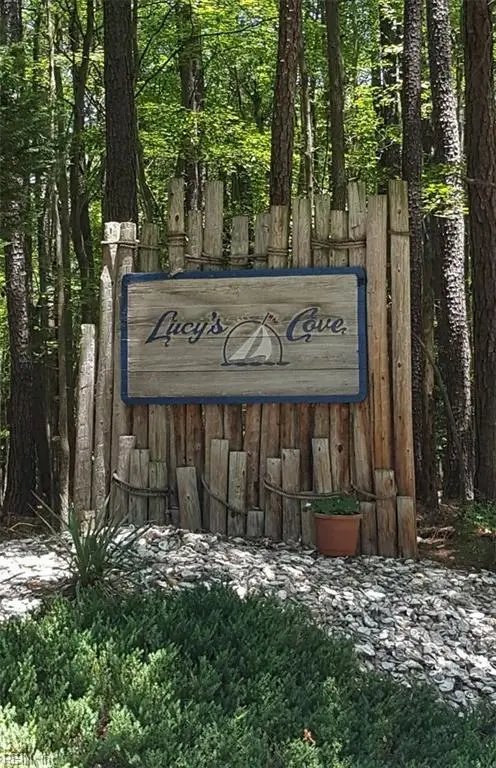 $39,900Pending0.51 Acres
$39,900Pending0.51 AcresLot 26 Waterwich Lane, Deltaville, VA 23043
MLS# 10612936Listed by: Virginia Country Real Estate Inc. $699,000Active2 beds 2 baths1,760 sq. ft.
$699,000Active2 beds 2 baths1,760 sq. ft.402 Riverside Drive, Deltaville, VA 23043
MLS# 2531915Listed by: ERA WOODY HOGG & ASSOC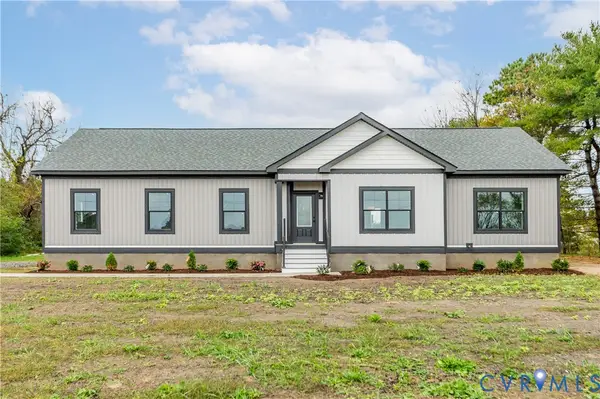 $399,900Active4 beds 2 baths1,854 sq. ft.
$399,900Active4 beds 2 baths1,854 sq. ft.87 Crittenden Road, Deltaville, VA 23043
MLS# 2530417Listed by: COLDWELL BANKER AVENUES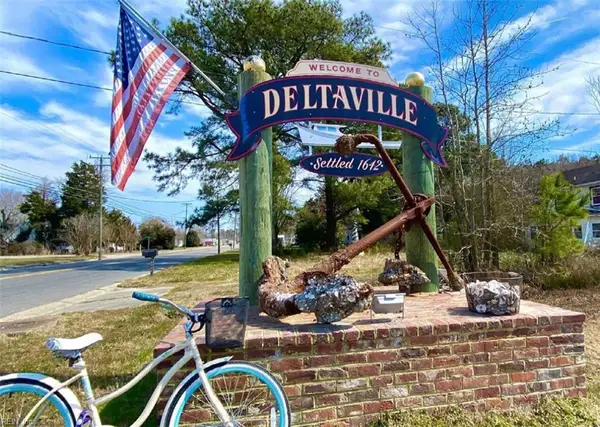 $18,500Pending0.24 Acres
$18,500Pending0.24 Acres-1/4AC Wolverine Street, Deltaville, VA 23043
MLS# 10607908Listed by: Morgan and Edwards Real Estate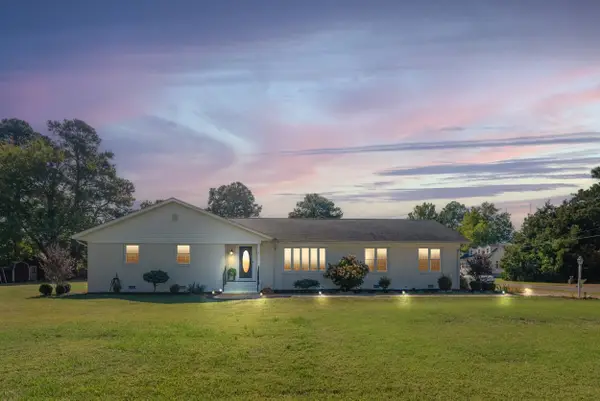 $659,950Active4 beds 3 baths2,535 sq. ft.
$659,950Active4 beds 3 baths2,535 sq. ft.1028 Timberneck Road, Deltaville, VA 23043
MLS# 10604877Listed by: CENTURY 21 Nachman Realty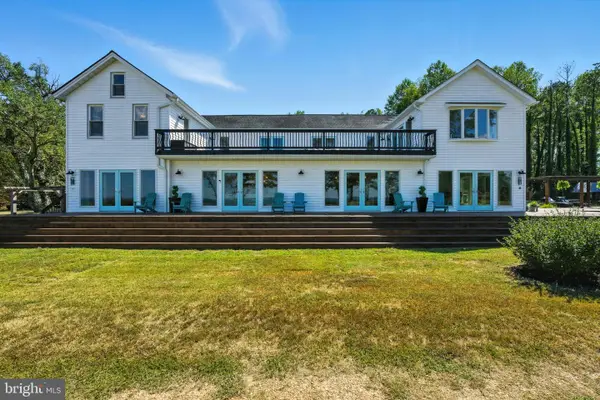 $2,695,000Active5 beds 5 baths5,126 sq. ft.
$2,695,000Active5 beds 5 baths5,126 sq. ft.522 Felton Rd, DELTAVILLE, VA 23043
MLS# VAMX2000258Listed by: REAL BROKER, LLC
