488 Riverside Drive, Deltaville, VA 23043
Local realty services provided by:Better Homes and Gardens Real Estate Native American Group
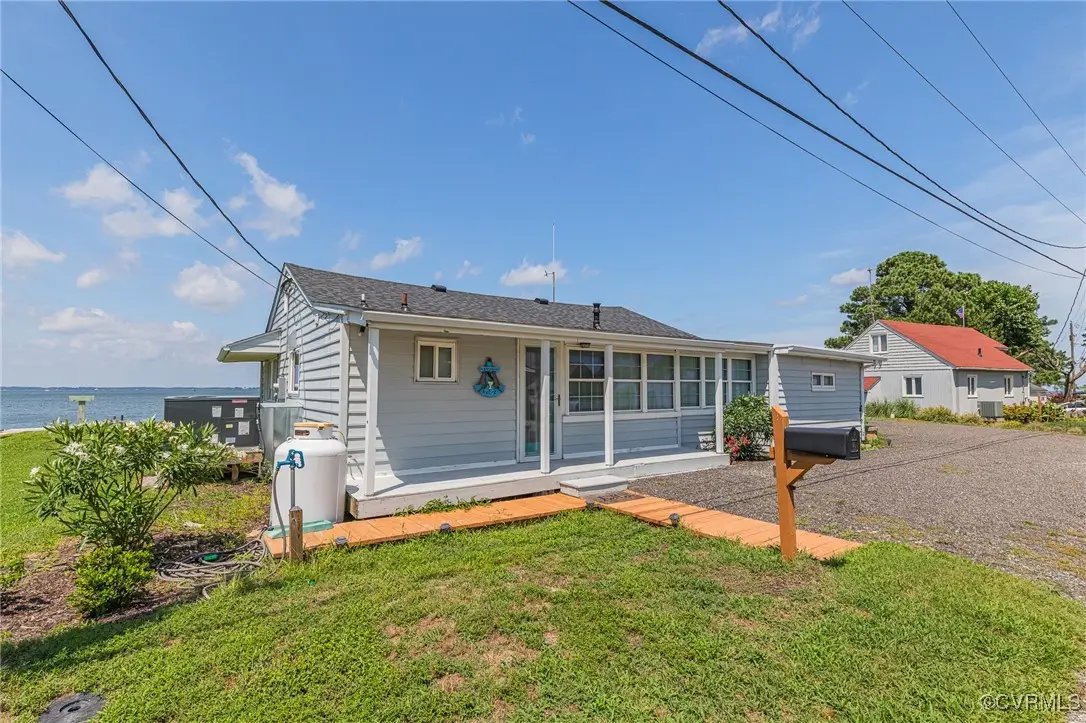
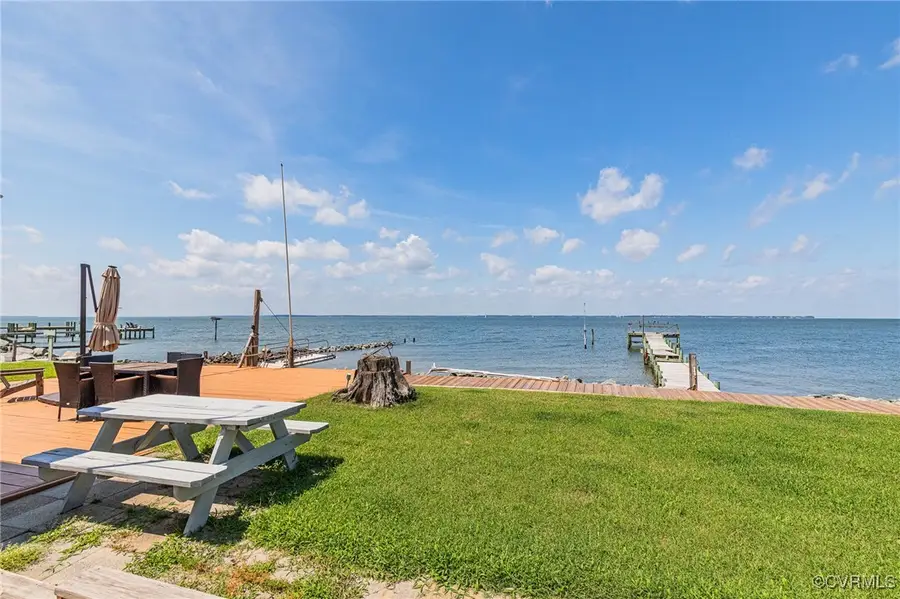
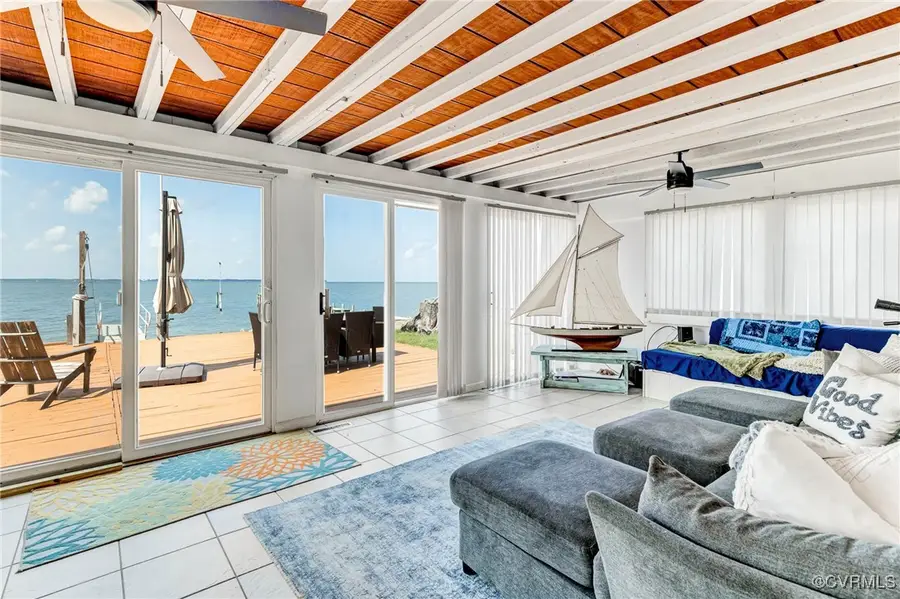
Listed by:ryan hudson
Office:era woody hogg & assoc
MLS#:2520229
Source:RV
Price summary
- Price:$574,950
- Price per sq. ft.:$440.91
- Monthly HOA dues:$33.33
About this home
Welcome to the Rivah Life!! Million Dollar Views without the expense. Your Cottage is located at the mouth of the majestic Rappahannock River where it meets the Chesapeake Bay. Panoramic Views and gorgeous sunsets await. It's all been done with you in mind. We begin our tour in the huge Great/Sun room. Open and bright. This room boasts tile floors, tons of natural light, ceiling fans, exposed beam ceilings and picturesque views of the waterfront. The kitchen flows seamlessly to the dining area. Plenty of counter space, raised panel cabinets and gas cooking. All appliances convey!! Off the dining room is a bedroom currently set up as a bunk room for the kids. The primary bedroom has a remodeled ensuite bath and ample closet space. The second bath has been updated as well with tile flooring, new vanity and more. This property is on a double lot, which allows for tons of storage, great parking and fun for the whole family. The property boasts a maintenance free exterior w/ vinyl siding, insulated vinyl windows, insulated sliding glass doors a new dimensional shingle roof installed in 2024. Tankless water Heater in 2024. HVAC 2023. Fresh stain and boardwalk applied and laid in 2023. You will love the large patio. Perfect for sipping coffee or entertaining family and friends. You can be in before summer is over!!
Contact an agent
Home facts
- Year built:1952
- Listing Id #:2520229
- Added:26 day(s) ago
- Updated:August 14, 2025 at 02:31 PM
Rooms and interior
- Bedrooms:2
- Total bathrooms:2
- Full bathrooms:2
- Living area:1,304 sq. ft.
Heating and cooling
- Cooling:Central Air
- Heating:Forced Air, Propane
Structure and exterior
- Roof:Shingle
- Year built:1952
- Building area:1,304 sq. ft.
- Lot area:0.11 Acres
Schools
- High school:Middlesex
- Middle school:Saint Clare Walker
- Elementary school:Middlesex
Utilities
- Water:Public
- Sewer:Septic Tank
Finances and disclosures
- Price:$574,950
- Price per sq. ft.:$440.91
- Tax amount:$2,311 (2025)
New listings near 488 Riverside Drive
- New
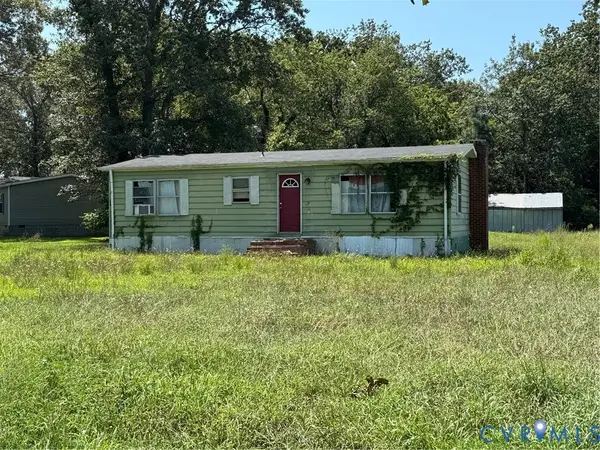 $74,900Active2 beds 1 baths960 sq. ft.
$74,900Active2 beds 1 baths960 sq. ft.207 Woods Creek Road, Deltaville, VA 23043
MLS# 2522728Listed by: COLDWELL BANKER AVENUES - New
 $650,000Active2 beds 3 baths2,089 sq. ft.
$650,000Active2 beds 3 baths2,089 sq. ft.167 Riverside Drive, Deltaville, VA 23043
MLS# 2521483Listed by: RE/MAX COMMONWEALTH - New
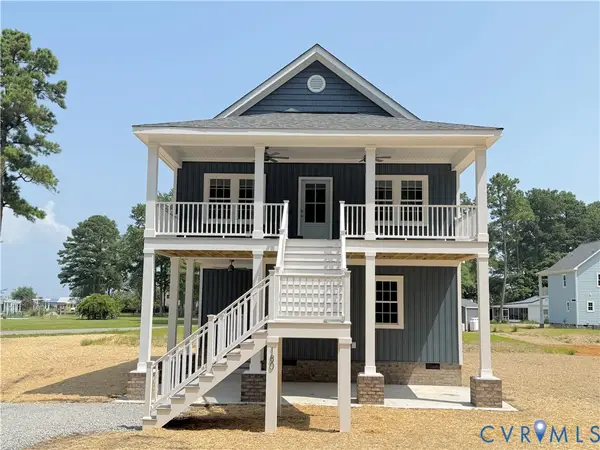 $429,000Active3 beds 3 baths1,418 sq. ft.
$429,000Active3 beds 3 baths1,418 sq. ft.180 Marynetta Avenue, Deltaville, VA 23043
MLS# 2521967Listed by: EXP REALTY LLC - New
 $389,000Active3 beds 3 baths1,182 sq. ft.
$389,000Active3 beds 3 baths1,182 sq. ft.188 Marynetta Avenue, Deltaville, VA 23043
MLS# 2521968Listed by: EXP REALTY LLC - New
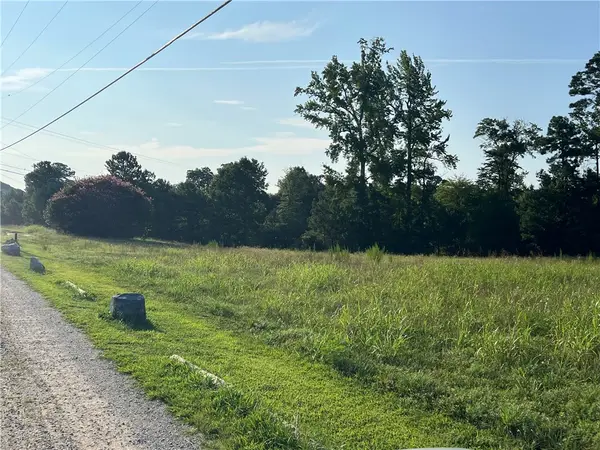 $450,000Active7.05 Acres
$450,000Active7.05 Acres318 Paradise Lane, Deltaville, VA 23043
MLS# 2521357Listed by: MASON REALTY, INC. 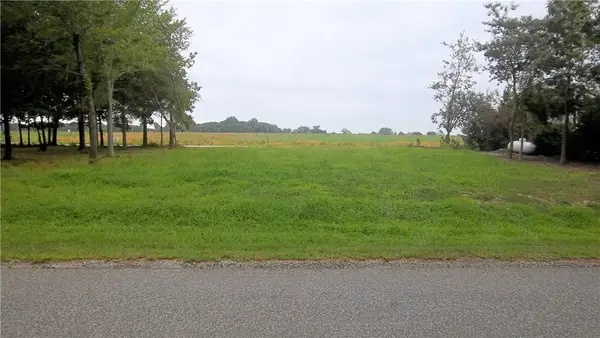 $29,000Active0.25 Acres
$29,000Active0.25 Acres00 Apache Drive, Deltaville, VA 23043
MLS# 2521648Listed by: MASON REALTY, INC.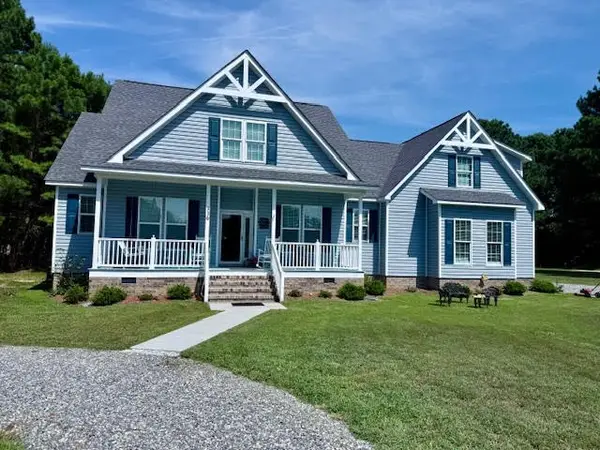 $459,975Active3 beds 3 baths1,872 sq. ft.
$459,975Active3 beds 3 baths1,872 sq. ft.330 Jackson Farm Lane, Deltaville, VA 23043
MLS# 2520933Listed by: MICHAEL MARKETING REAL ESTATE, INC.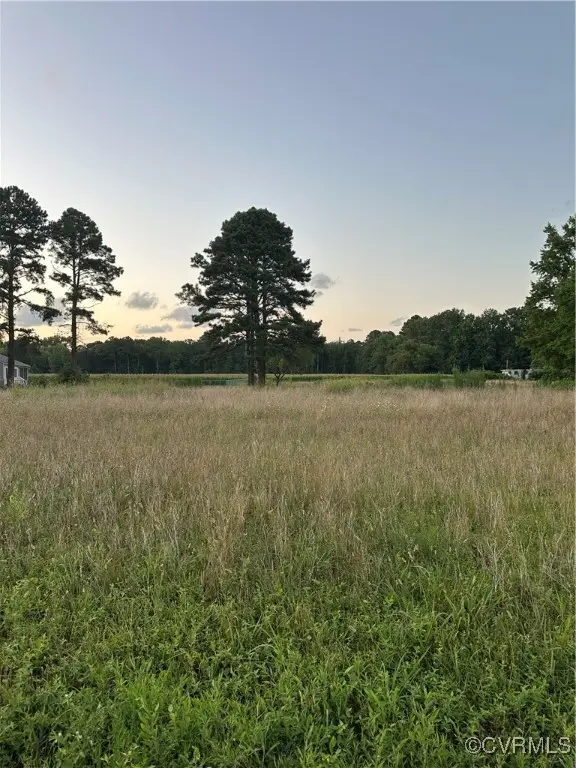 $80,000Active1.8 Acres
$80,000Active1.8 Acres00 Providence Road, Deltaville, VA 23071
MLS# 2520497Listed by: REAL BROKER LLC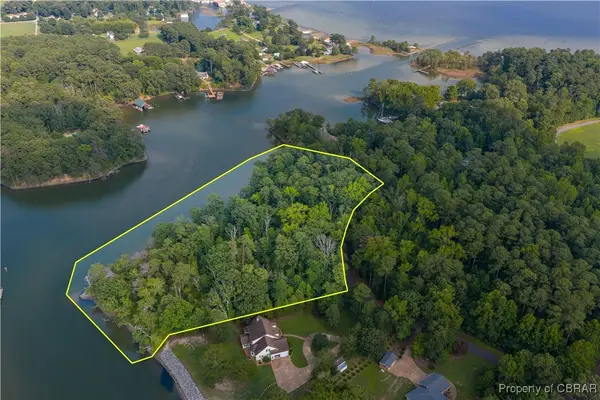 $880,000Active4.6 Acres
$880,000Active4.6 Acres4.6 Bland Point Road, Deltaville, VA 23043
MLS# 2519947Listed by: ISABELL K. HORSLEY REAL ESTATE
