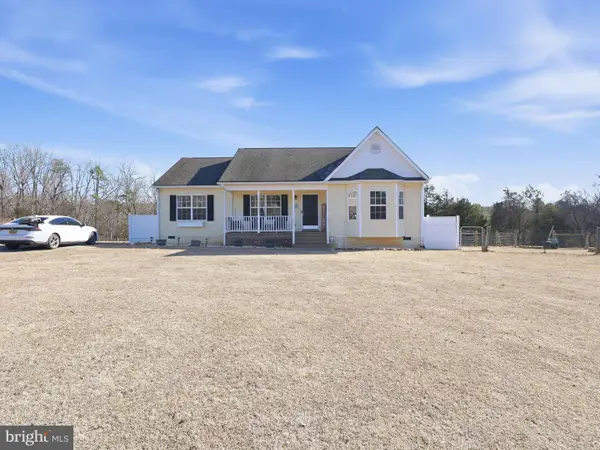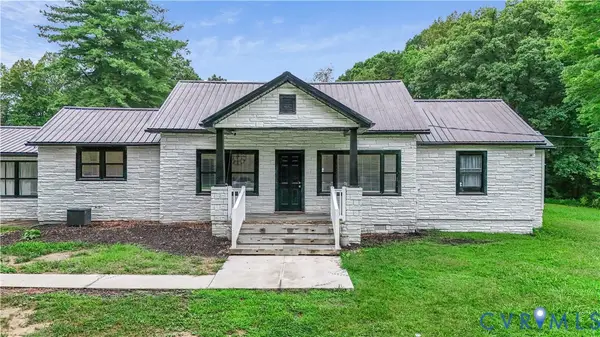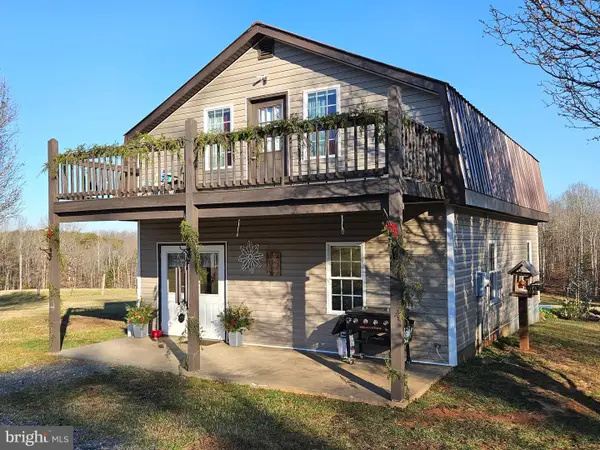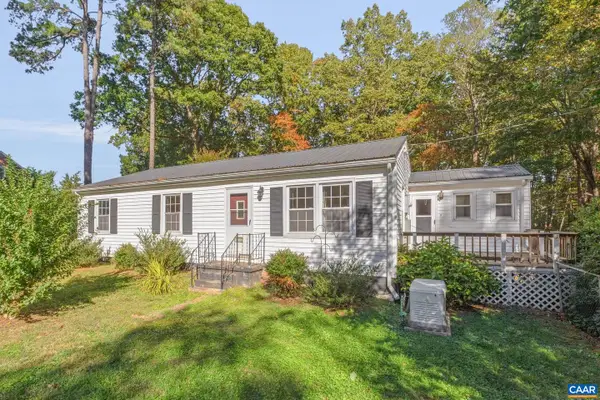3286 Ranson Rd, Dillwyn, VA 23936
Local realty services provided by:Better Homes and Gardens Real Estate Murphy & Co.
3286 Ranson Rd,Dillwyn, VA 23936
$349,900
- 3 Beds
- 2 Baths
- 1,508 sq. ft.
- Single family
- Active
Listed by: jason e meeks
Office: blue sky realty llc.
MLS#:VABH2000222
Source:BRIGHTMLS
Price summary
- Price:$349,900
- Price per sq. ft.:$232.03
About this home
Spacious, open, inviting, and just for you! On a mostly wooded lot you'll find a 1500 sq foot home with metal roof, fenced back yard, 2 car garage, and shed with overhang. Built in 2018, the homeowners upgraded recently by encapsulating crawlspace, adding tile flooring in bathrooms, installing larger gutters and video security system, enclosing the back yard and adding a fire pit and landscaping around the home. Fresh colors throughout and vaulted ceiling bring you home to relaxation, fun, and joy. Three bedrooms and two baths with large closets for storage add to the value. The kitchen boasts plenty of counter space and a pantry (love!) for entertaining and family time. The attached garage with auto doors sure makes coming in from work or weather a wonderful segue way to HOME. You'll find fun and space for gardening on the deck and in the large, fenced back yard. About 30 minutes to Charlottesville and Farmville, you'll also find an easy drive to Richmond, Lynchburg, and many outdoor adventures, historic sites, and cultural activities. Don't wait! CALL TODAY!
Contact an agent
Home facts
- Year built:2018
- Listing ID #:VABH2000222
- Added:118 day(s) ago
- Updated:February 11, 2026 at 02:38 PM
Rooms and interior
- Bedrooms:3
- Total bathrooms:2
- Full bathrooms:2
- Living area:1,508 sq. ft.
Heating and cooling
- Cooling:Heat Pump(s)
- Heating:Electric, Heat Pump(s)
Structure and exterior
- Roof:Metal
- Year built:2018
- Building area:1,508 sq. ft.
- Lot area:1.36 Acres
Schools
- High school:BUCKINGHAM COUNTY
- Middle school:BUCKINGHAM COUNTY
- Elementary school:BUCKINGHAM
Utilities
- Water:Well
- Sewer:On Site Septic
Finances and disclosures
- Price:$349,900
- Price per sq. ft.:$232.03
- Tax amount:$1,082 (2022)
New listings near 3286 Ranson Rd
 $350,000Pending3 beds 2 baths1,552 sq. ft.
$350,000Pending3 beds 2 baths1,552 sq. ft.267 Finally Farm Rd, DILLWYN, VA 23936
MLS# VABH2000266Listed by: KELLER WILLIAMS REALTY CENTRE $349,900Active3 beds 2 baths1,056 sq. ft.
$349,900Active3 beds 2 baths1,056 sq. ft.3331 S Constitution, Dillwyn, VA 23936
MLS# 2601405Listed by: CENTURY 21 REALTY @ HOME $525,000Active-- beds -- baths3,452 sq. ft.
$525,000Active-- beds -- baths3,452 sq. ft.1002 Main Street, Dillwyn, VA 23936
MLS# 2533864Listed by: CENTURY 21 REALTY @ HOME $589,900Active3 beds 2 baths1,536 sq. ft.
$589,900Active3 beds 2 baths1,536 sq. ft.3814 S Constitution Rte, DILLWYN, VA 23936
MLS# VABH2000250Listed by: BLUE SKY REALTY LLC $129,000Active4.72 Acres
$129,000Active4.72 Acres0 Physic Spring Road, Dillwyn, VA 23936
MLS# 2533001Listed by: MEEKS REALTY $349,900Active4 beds 2 baths2,204 sq. ft.
$349,900Active4 beds 2 baths2,204 sq. ft.74 Conner St, DILLWYN, VA 23936
MLS# VABH2000244Listed by: BLUE SKY REALTY LLC $299,900Active5 Acres
$299,900Active5 Acres0 N James Madison Highway, Dillwyn, VA 23936
MLS# 2531005Listed by: RE/MAX ADVANTAGE PLUS $339,900Pending3 beds 2 baths1,514 sq. ft.
$339,900Pending3 beds 2 baths1,514 sq. ft.2794 S Constitution Route, Dillwyn, VA 23936
MLS# 2523608Listed by: FIRST CHOICE REALTY $249,000Active2 beds 2 baths1,158 sq. ft.
$249,000Active2 beds 2 baths1,158 sq. ft.2380 S Constitution Rte, DILLWYN, VA 23936
MLS# 670412Listed by: RE/MAX REALTY SPECIALISTS-CHARLOTTESVILLE

