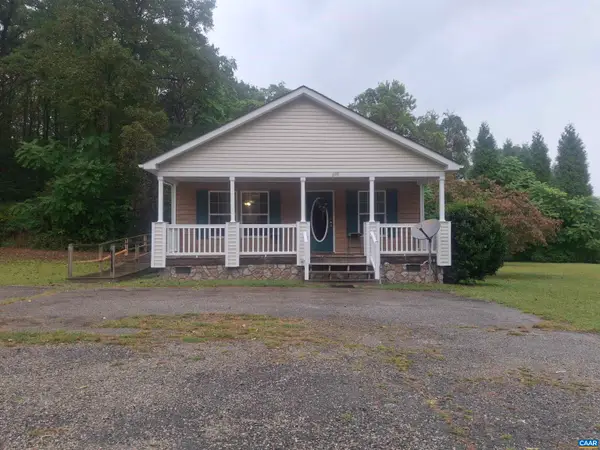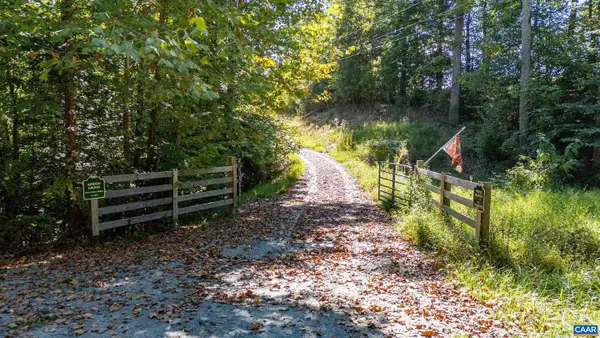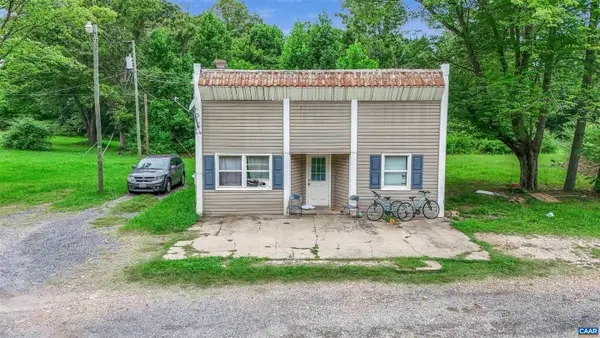71 Old Mill Road, Dillwyn, VA 23936
Local realty services provided by:Better Homes and Gardens Real Estate Base Camp
71 Old Mill Road,Dillwyn, VA 23936
$295,000
- 2 Beds
- 2 Baths
- 1,803 sq. ft.
- Single family
- Pending
Listed by:laura jones
Office:exp realty llc.
MLS#:2524552
Source:RV
Price summary
- Price:$295,000
- Price per sq. ft.:$163.62
About this home
Wake up to the sound of the Slate River on this 4-acre property featuring a charming Cape Cod with spacious porches and a large front yard. Inside, original hardwood floors lead into an open living room, dining area, and kitchen with freshly painted cabinetry, abundant storage, generous counter space, and all appliances conveying.
The first-floor primary bedroom includes a large closet, and the main-level bath offers a double vanity and tiled standing shower. Upstairs, a spacious second bedroom with oversized closet connects conveniently to a full bath with a soaking tub.
The finished basement adds versatile living space with a gas fireplace, massive walk-in closet, laundry (washer and dryer convey), and potential for a family room, home gym, or third bedroom. An unfinished section provides additional storage and exterior access beneath the back deck where you will find the whole-house generator with its own breaker box, providing peace of mind.
Enjoy outdoor living with a deck overlooking the Slate River. Schedule your showing today!
Contact an agent
Home facts
- Year built:1985
- Listing ID #:2524552
- Added:20 day(s) ago
- Updated:September 13, 2025 at 07:31 AM
Rooms and interior
- Bedrooms:2
- Total bathrooms:2
- Full bathrooms:2
- Living area:1,803 sq. ft.
Heating and cooling
- Cooling:Central Air, Window Units
- Heating:Baseboard, Electric, Heat Pump, Propane
Structure and exterior
- Roof:Shingle
- Year built:1985
- Building area:1,803 sq. ft.
- Lot area:4 Acres
Schools
- High school:Buckingham
- Middle school:Buckingham
- Elementary school:Buckingham
Utilities
- Water:Well
- Sewer:Septic Tank
Finances and disclosures
- Price:$295,000
- Price per sq. ft.:$163.62
- Tax amount:$983 (2025)
New listings near 71 Old Mill Road
- New
 $269,000Active3 beds 2 baths1,208 sq. ft.
$269,000Active3 beds 2 baths1,208 sq. ft.239 Lesueur Street, Dillwyn, VA 23936
MLS# 2526169Listed by: KW METRO CENTER - New
 $192,000Active3 beds 2 baths1,352 sq. ft.
$192,000Active3 beds 2 baths1,352 sq. ft.220 Camden St, Dillwyn, VA 23936
MLS# 669274Listed by: TRI COUNTY REALTY & AUCTION - New
 $192,000Active3 beds 2 baths1,352 sq. ft.
$192,000Active3 beds 2 baths1,352 sq. ft.220 Camden St, DILLWYN, VA 23936
MLS# 669274Listed by: TRI COUNTY REALTY & AUCTION - New
 $325,000Active65 Acres
$325,000Active65 Acres00 Copper Mine Rd, DILLWYN, VA 23936
MLS# 669175Listed by: CENTURY 21 REALTY @ HOME - New
 $325,000Active65 Acres
$325,000Active65 Acres00 Copper Mine Rd, Dillwyn, VA 23936
MLS# 669175Listed by: CENTURY 21 REALTY @ HOME  $285,000Pending2 beds 2 baths954 sq. ft.
$285,000Pending2 beds 2 baths954 sq. ft.5016 Gravel Hill Road, Dillwyn, VA 23936
MLS# 2524547Listed by: EXP REALTY LLC $240,000Active-- beds -- baths
$240,000Active-- beds -- baths3359 S Constitution Rte, DILLWYN, VA 23936
MLS# 668768Listed by: CENTURY 21 REALTY @ HOME $294,900Active3 beds 2 baths1,344 sq. ft.
$294,900Active3 beds 2 baths1,344 sq. ft.793 Correctional Center, Dillwyn, VA 23936
MLS# 2523583Listed by: CENTURY 21 REALTY @ HOME $349,900Active3 beds 2 baths1,514 sq. ft.
$349,900Active3 beds 2 baths1,514 sq. ft.TBD S Constitution Route, Dillwyn, VA 23936
MLS# 2523608Listed by: FIRST CHOICE REALTY
